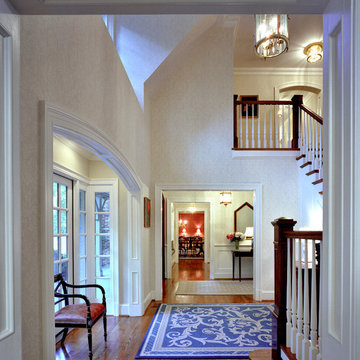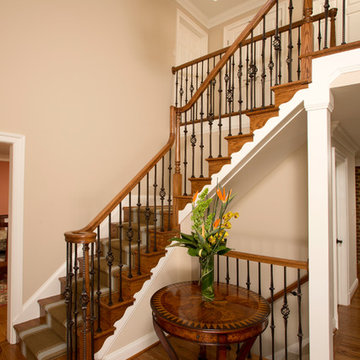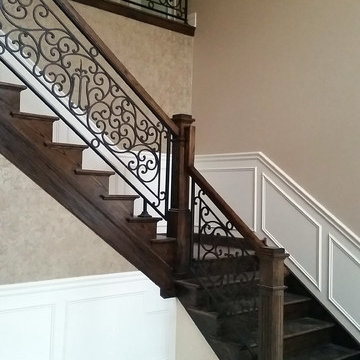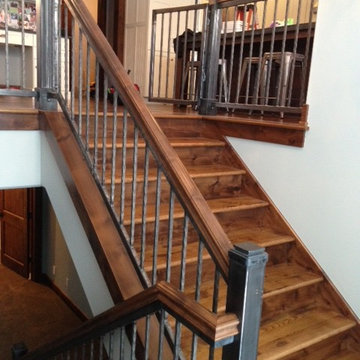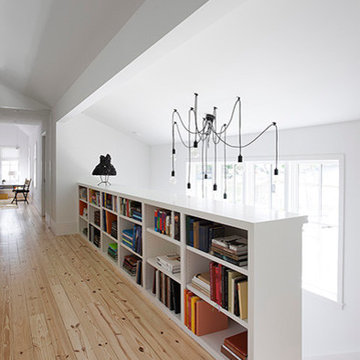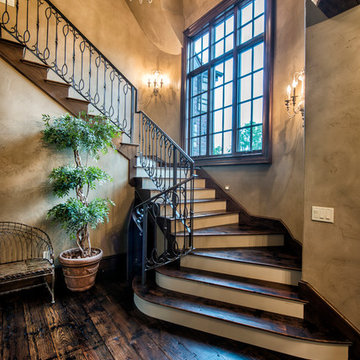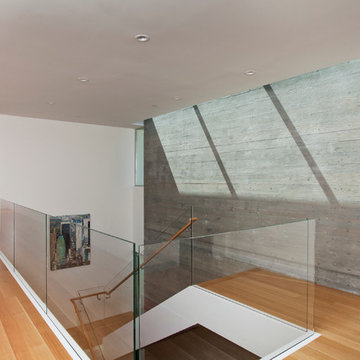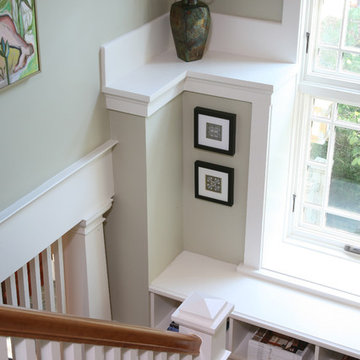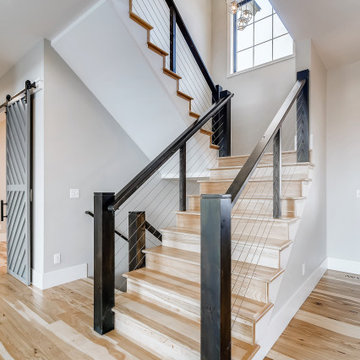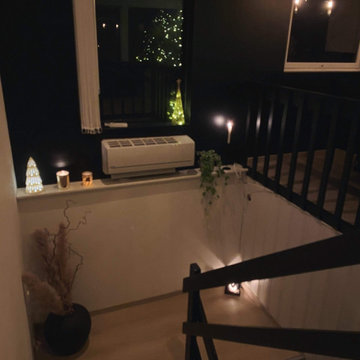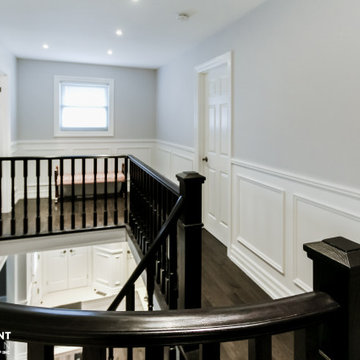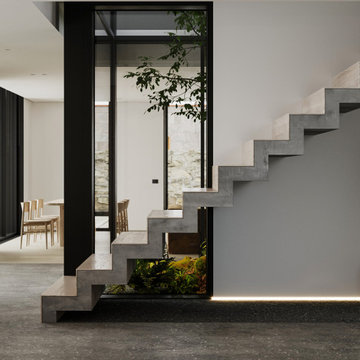階段 (トラバーチンの蹴込み板、木の蹴込み板) の写真
絞り込み:
資材コスト
並び替え:今日の人気順
写真 1981〜2000 枚目(全 44,729 枚)
1/3
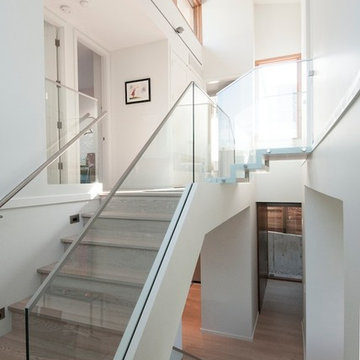
Set on a moderately sloped lot, this single-family house is organized around a feature interior double-height division, bisecting social from functional spaces, private from public rituals.
The main floor is continuous from the front patio through to the back garden, providing a generous mix of covered and uncovered exterior lounging spaces. The lot has been carefully landscaped to provide privacy within while softening the crisp roof and deck lines. Familiar materials of wood, stucco, stone, and glass create a warm, unforced aesthetic for all to enjoy.
Photography by: Frits de Vries, Leif Friggstad, and Neil Harper
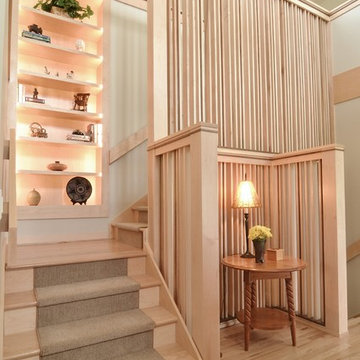
Kaufman Construction
他の地域にあるトランジショナルスタイルのおしゃれなかね折れ階段 (木の蹴込み板) の写真
他の地域にあるトランジショナルスタイルのおしゃれなかね折れ階段 (木の蹴込み板) の写真
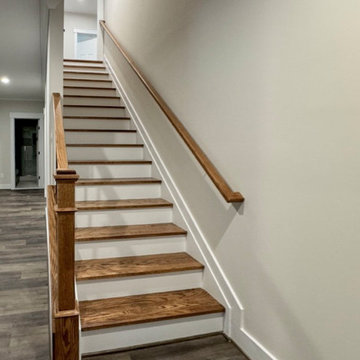
A beautifully designed modern-balustrade system (1/2" square-iron balusters with adjustable knuckles and red oak railing) highlights an elegant red oak staircase, in this impressive home in the heart of Northern Virginia. The central location of the main staircase adds visual interest and compliments the rest of the home’s décor. CSC 1976-2024 © Century Stair Company ® All rights reserved
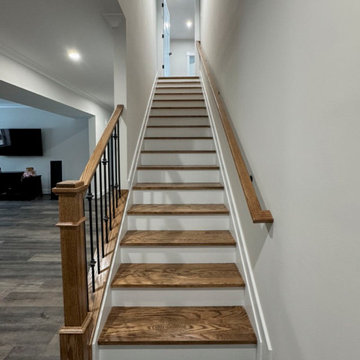
A beautifully designed modern-balustrade system (1/2" square-iron balusters with adjustable knuckles and red oak railing) highlights an elegant red oak staircase, in this impressive home in the heart of Northern Virginia. The central location of the main staircase adds visual interest and compliments the rest of the home’s décor. CSC 1976-2024 © Century Stair Company ® All rights reserved
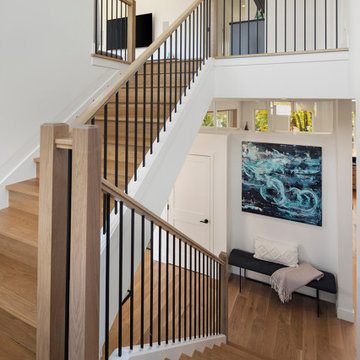
Beautiful white oak open staircase in new custom home.
ミネアポリスにある広いモダンスタイルのおしゃれなかね折れ階段 (木の蹴込み板、混合材の手すり) の写真
ミネアポリスにある広いモダンスタイルのおしゃれなかね折れ階段 (木の蹴込み板、混合材の手すり) の写真
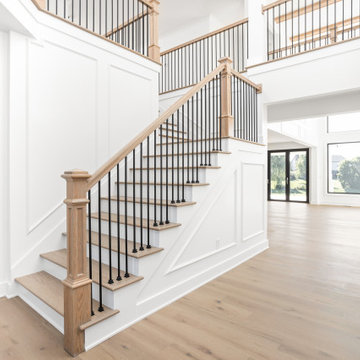
Entry way with large aluminum double doors, stairs to second level and office.
インディアナポリスにある高級な広いトランジショナルスタイルのおしゃれなかね折れ階段 (木の蹴込み板、金属の手すり、パネル壁) の写真
インディアナポリスにある高級な広いトランジショナルスタイルのおしゃれなかね折れ階段 (木の蹴込み板、金属の手すり、パネル壁) の写真
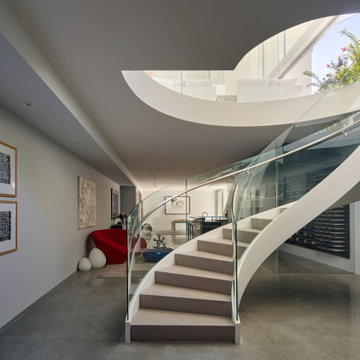
The Atherton House is a family compound for a professional couple in the tech industry, and their two teenage children. After living in Singapore, then Hong Kong, and building homes there, they looked forward to continuing their search for a new place to start a life and set down roots.
The site is located on Atherton Avenue on a flat, 1 acre lot. The neighboring lots are of a similar size, and are filled with mature planting and gardens. The brief on this site was to create a house that would comfortably accommodate the busy lives of each of the family members, as well as provide opportunities for wonder and awe. Views on the site are internal. Our goal was to create an indoor- outdoor home that embraced the benign California climate.
The building was conceived as a classic “H” plan with two wings attached by a double height entertaining space. The “H” shape allows for alcoves of the yard to be embraced by the mass of the building, creating different types of exterior space. The two wings of the home provide some sense of enclosure and privacy along the side property lines. The south wing contains three bedroom suites at the second level, as well as laundry. At the first level there is a guest suite facing east, powder room and a Library facing west.
The north wing is entirely given over to the Primary suite at the top level, including the main bedroom, dressing and bathroom. The bedroom opens out to a roof terrace to the west, overlooking a pool and courtyard below. At the ground floor, the north wing contains the family room, kitchen and dining room. The family room and dining room each have pocketing sliding glass doors that dissolve the boundary between inside and outside.
Connecting the wings is a double high living space meant to be comfortable, delightful and awe-inspiring. A custom fabricated two story circular stair of steel and glass connects the upper level to the main level, and down to the basement “lounge” below. An acrylic and steel bridge begins near one end of the stair landing and flies 40 feet to the children’s bedroom wing. People going about their day moving through the stair and bridge become both observed and observer.
The front (EAST) wall is the all important receiving place for guests and family alike. There the interplay between yin and yang, weathering steel and the mature olive tree, empower the entrance. Most other materials are white and pure.
The mechanical systems are efficiently combined hydronic heating and cooling, with no forced air required.
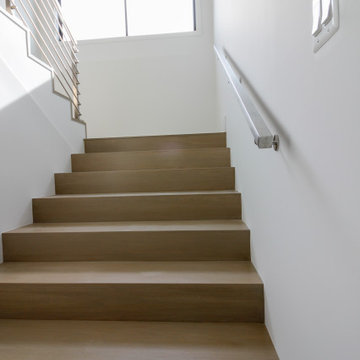
Custom stainless steel horizontal hand rails, newels and balustrade systems are combined with nose-less white oak treads/risers creating a minimalist, and very modern eye-catching stairway. CSC 1976-2020 © Century Stair Company ® All rights reserved.
階段 (トラバーチンの蹴込み板、木の蹴込み板) の写真
100
