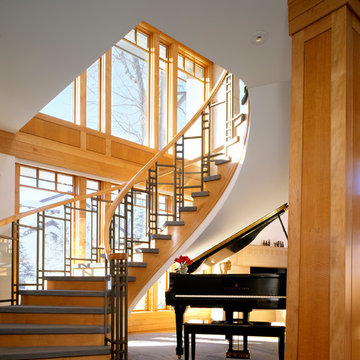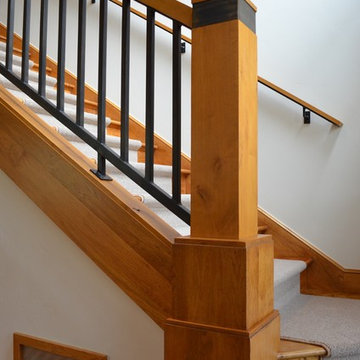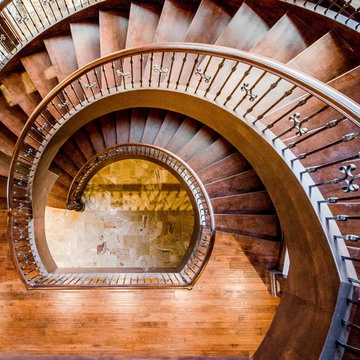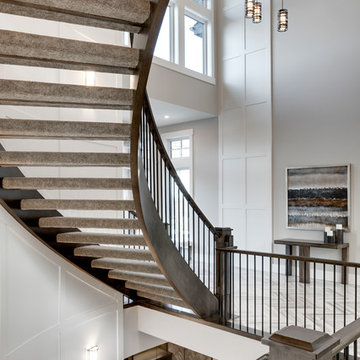巨大なカーペット敷きの階段 (スレートの蹴込み板、木の蹴込み板) の写真
絞り込み:
資材コスト
並び替え:今日の人気順
写真 1〜20 枚目(全 57 枚)
1/5
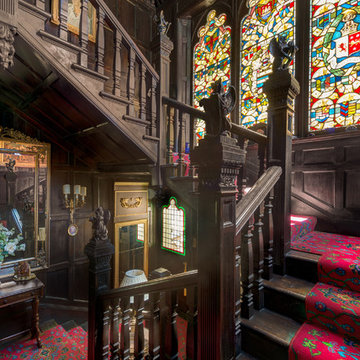
Stunning panelled staircase and stained-glass windows in a fully renovated Lodge House in the Strawberry Hill Gothic Style. c1883 Warfleet Creek, Dartmouth, South Devon. Colin Cadle Photography, Photo Styling by Jan
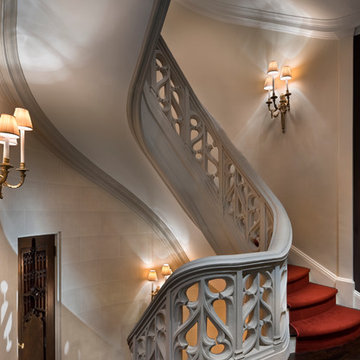
The main stair balustrade features a faux limestone decorative paint treatment.
Historic New York City Townhouse | Renovation by Brian O'Keefe Architect, PC, with Interior Design by Richard Keith Langham
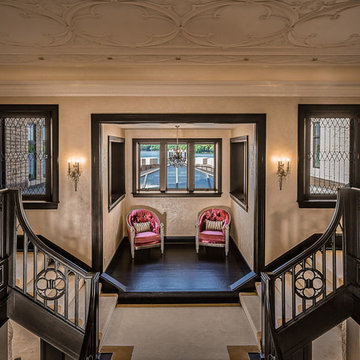
Photo Credit: Edgar Visuals
ミルウォーキーにあるラグジュアリーな巨大なトラディショナルスタイルのおしゃれな直階段 (木の蹴込み板、木材の手すり) の写真
ミルウォーキーにあるラグジュアリーな巨大なトラディショナルスタイルのおしゃれな直階段 (木の蹴込み板、木材の手すり) の写真
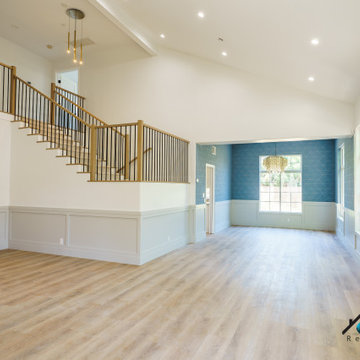
We remodeled this lovely 5 bedroom, 4 bathroom, 3,300 sq. home in Arcadia. This beautiful home was built in the 1990s and has gone through various remodeling phases over the years. We now gave this home a unified new fresh modern look with a cozy feeling. We reconfigured several parts of the home according to our client’s preference. The entire house got a brand net of state-of-the-art Milgard windows.
On the first floor, we remodeled the main staircase of the home, demolishing the wet bar and old staircase flooring and railing. The fireplace in the living room receives brand new classic marble tiles. We removed and demolished all of the roman columns that were placed in several parts of the home. The entire first floor, approximately 1,300 sq of the home, received brand new white oak luxury flooring. The dining room has a brand new custom chandelier and a beautiful geometric wallpaper with shiny accents.
We reconfigured the main 17-staircase of the home by demolishing the old wooden staircase with a new one. The new 17-staircase has a custom closet, white oak flooring, and beige carpet, with black ½ contemporary iron balusters. We also create a brand new closet in the landing hall of the second floor.
On the second floor, we remodeled 4 bedrooms by installing new carpets, windows, and custom closets. We remodeled 3 bathrooms with new tiles, flooring, shower stalls, countertops, and vanity mirrors. The master bathroom has a brand new freestanding tub, a shower stall with new tiles, a beautiful modern vanity, and stone flooring tiles. We also installed built a custom walk-in closet with new shelves, drawers, racks, and cubbies. Each room received a brand new fresh coat of paint.
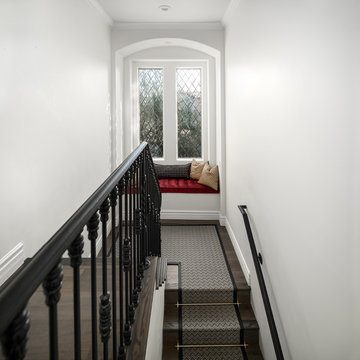
This French Country staircase features a custom chevron stair runner with gold metal detailing. These French Country wood doors are custom designed.
フェニックスにあるラグジュアリーな巨大な地中海スタイルのおしゃれな直階段 (木の蹴込み板、金属の手すり) の写真
フェニックスにあるラグジュアリーな巨大な地中海スタイルのおしゃれな直階段 (木の蹴込み板、金属の手すり) の写真
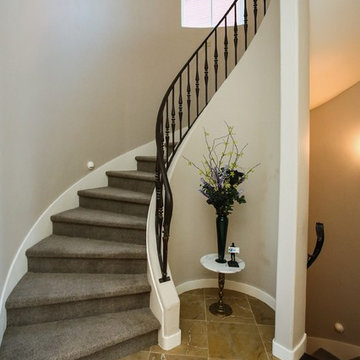
Curved staircase 10' diameter, spans three levels. Heated Italian marble floor. New Zealand 100% wool carpeting. Wrought iron custom rail.
ミネアポリスにあるラグジュアリーな巨大なトランジショナルスタイルのおしゃれなサーキュラー階段 (木の蹴込み板、金属の手すり) の写真
ミネアポリスにあるラグジュアリーな巨大なトランジショナルスタイルのおしゃれなサーキュラー階段 (木の蹴込み板、金属の手すり) の写真
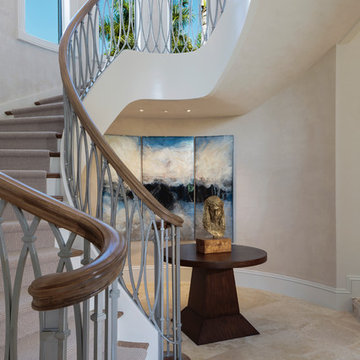
Designer: Lana Knapp, ASID/NCIDQ - Collins & DuPont
Photographer: Lori Hamilton - Hamilton Photography
他の地域にある巨大なトランジショナルスタイルのおしゃれなサーキュラー階段 (木の蹴込み板、金属の手すり) の写真
他の地域にある巨大なトランジショナルスタイルのおしゃれなサーキュラー階段 (木の蹴込み板、金属の手すり) の写真
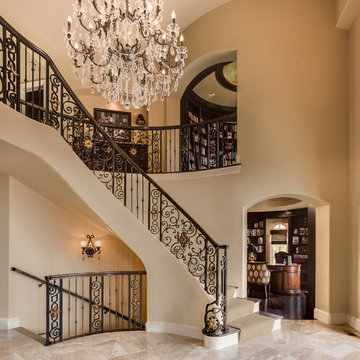
See more of this custom Tuscan-style Kansas City interior design project in our portfolio http://www.DesignConnectionInc.com/portfolio
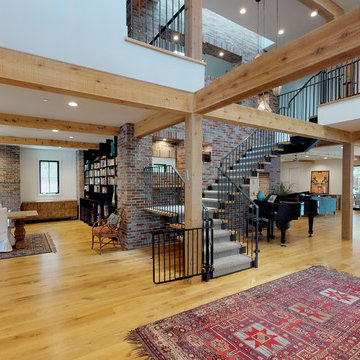
Photo by Bakers Man Productions
ロサンゼルスにある巨大なトラディショナルスタイルのおしゃれなスケルトン階段 (木の蹴込み板、金属の手すり) の写真
ロサンゼルスにある巨大なトラディショナルスタイルのおしゃれなスケルトン階段 (木の蹴込み板、金属の手すり) の写真
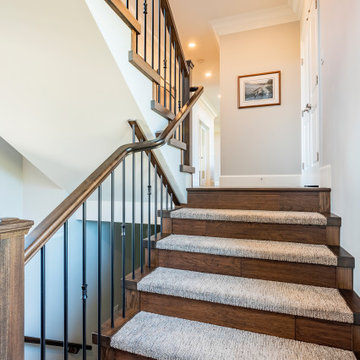
photo by Brice Ferre
バンクーバーにある高級な巨大なトラディショナルスタイルのおしゃれな折り返し階段 (木の蹴込み板、混合材の手すり) の写真
バンクーバーにある高級な巨大なトラディショナルスタイルのおしゃれな折り返し階段 (木の蹴込み板、混合材の手すり) の写真
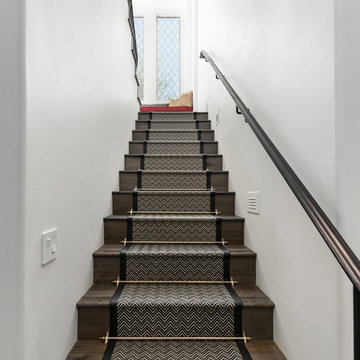
We particularly enjoy the wood stairs, custom wrought iron stair rail, carpet stair runner, the arched entryways, white walls, and custom windows in the reading nook.
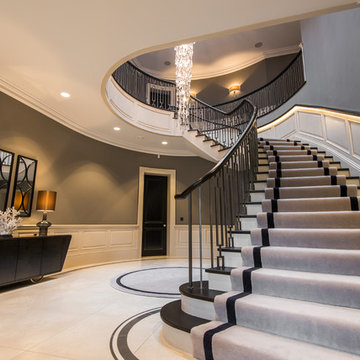
Sweeping Staircase
ベルファストにあるラグジュアリーな巨大なトラディショナルスタイルのおしゃれな階段 (木の蹴込み板、金属の手すり) の写真
ベルファストにあるラグジュアリーな巨大なトラディショナルスタイルのおしゃれな階段 (木の蹴込み板、金属の手すり) の写真
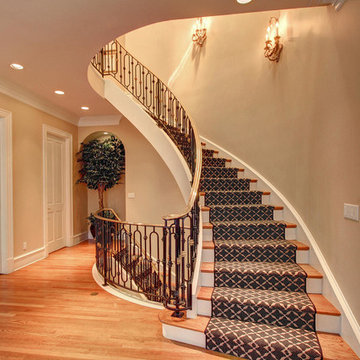
Nathan Strauch Photographer for HotShotPros.com
デンバーにある巨大なトラディショナルスタイルのおしゃれならせん階段 (木の蹴込み板) の写真
デンバーにある巨大なトラディショナルスタイルのおしゃれならせん階段 (木の蹴込み板) の写真
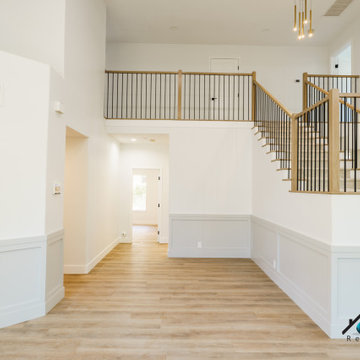
We remodeled this lovely 5 bedroom, 4 bathroom, 3,300 sq. home in Arcadia. This beautiful home was built in the 1990s and has gone through various remodeling phases over the years. We now gave this home a unified new fresh modern look with a cozy feeling. We reconfigured several parts of the home according to our client’s preference. The entire house got a brand net of state-of-the-art Milgard windows.
On the first floor, we remodeled the main staircase of the home, demolishing the wet bar and old staircase flooring and railing. The fireplace in the living room receives brand new classic marble tiles. We removed and demolished all of the roman columns that were placed in several parts of the home. The entire first floor, approximately 1,300 sq of the home, received brand new white oak luxury flooring. The dining room has a brand new custom chandelier and a beautiful geometric wallpaper with shiny accents.
We reconfigured the main 17-staircase of the home by demolishing the old wooden staircase with a new one. The new 17-staircase has a custom closet, white oak flooring, and beige carpet, with black ½ contemporary iron balusters. We also create a brand new closet in the landing hall of the second floor.
On the second floor, we remodeled 4 bedrooms by installing new carpets, windows, and custom closets. We remodeled 3 bathrooms with new tiles, flooring, shower stalls, countertops, and vanity mirrors. The master bathroom has a brand new freestanding tub, a shower stall with new tiles, a beautiful modern vanity, and stone flooring tiles. We also installed built a custom walk-in closet with new shelves, drawers, racks, and cubbies. Each room received a brand new fresh coat of paint.
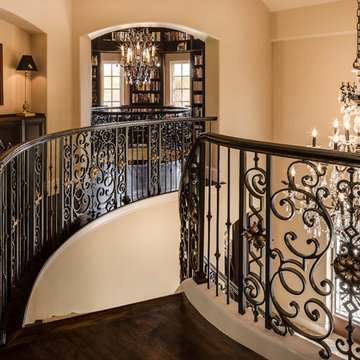
See more of this custom Tuscan-style Kansas City interior design project in our portfolio http://www.DesignConnectionInc.com/portfolio
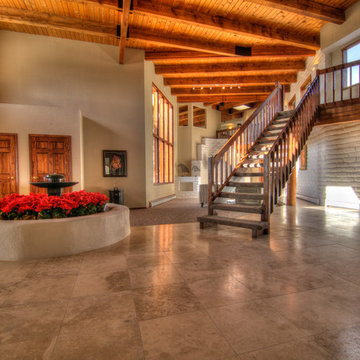
Home Staging, home for sale, Staging provided by MAP Consultants, llc dba Advantage Home Staging, llc, photos by Antonio Esquibel, staff photographer for Keller Williams, Furnishings provided by CORT Furniture Rental
巨大なカーペット敷きの階段 (スレートの蹴込み板、木の蹴込み板) の写真
1
