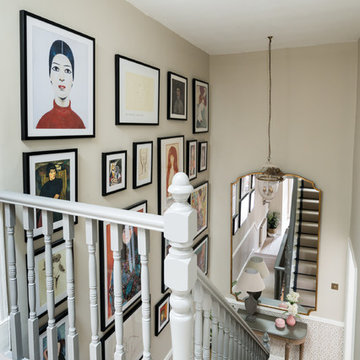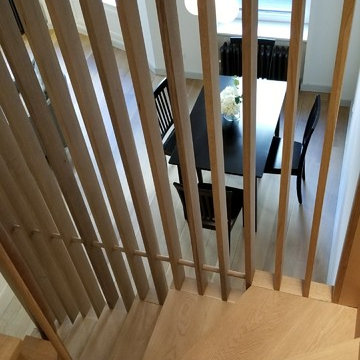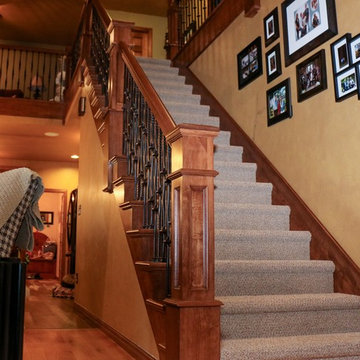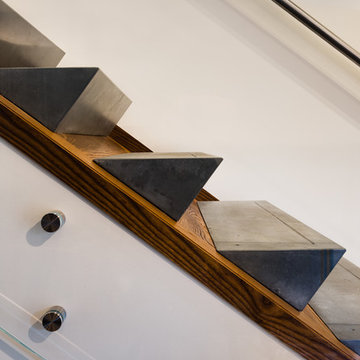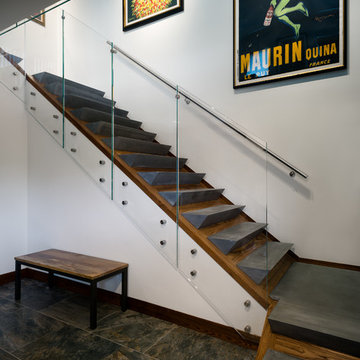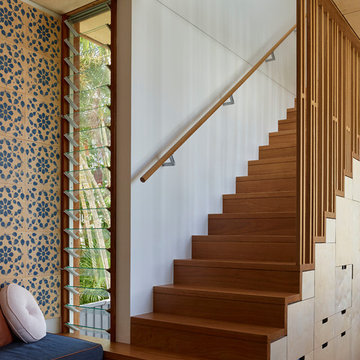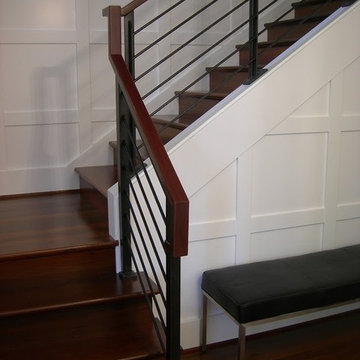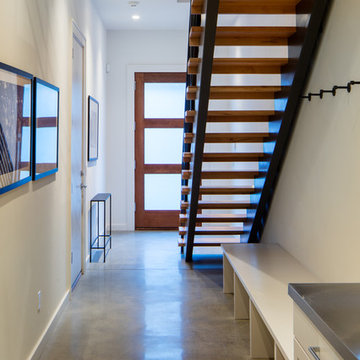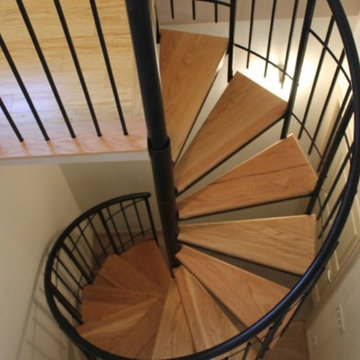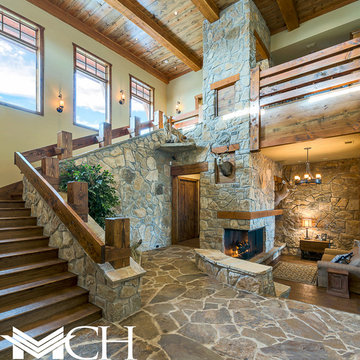階段 (スレートの蹴込み板、木の蹴込み板) の写真
絞り込み:
資材コスト
並び替え:今日の人気順
写真 2781〜2800 枚目(全 44,619 枚)
1/3
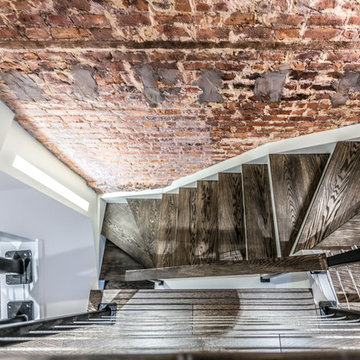
Take a short look at this amazing rustic railing staircase. Besides its beautiful look, the staircase has another important advantage: it’s made of natural, ECO-friendly, reliable and durable wood.
The high style of the staircase makes the entire interior of the living room look impressive. The staircase highlights the whole interior of the living room by acting here as a specific decorative element.
If you do need radical changes in your home room interior design, be sure to contact our talented designers right now and order our high-quality service.

This renovated brick rowhome in Boston’s South End offers a modern aesthetic within a historic structure, creative use of space, exceptional thermal comfort, a reduced carbon footprint, and a passive stream of income.
DESIGN PRIORITIES. The goals for the project were clear - design the primary unit to accommodate the family’s modern lifestyle, rework the layout to create a desirable rental unit, improve thermal comfort and introduce a modern aesthetic. We designed the street-level entry as a shared entrance for both the primary and rental unit. The family uses it as their everyday entrance - we planned for bike storage and an open mudroom with bench and shoe storage to facilitate the change from shoes to slippers or bare feet as they enter their home. On the main level, we expanded the kitchen into the dining room to create an eat-in space with generous counter space and storage, as well as a comfortable connection to the living space. The second floor serves as master suite for the couple - a bedroom with a walk-in-closet and ensuite bathroom, and an adjacent study, with refinished original pumpkin pine floors. The upper floor, aside from a guest bedroom, is the child's domain with interconnected spaces for sleeping, work and play. In the play space, which can be separated from the work space with new translucent sliding doors, we incorporated recreational features inspired by adventurous and competitive television shows, at their son’s request.
MODERN MEETS TRADITIONAL. We left the historic front facade of the building largely unchanged - the security bars were removed from the windows and the single pane windows were replaced with higher performing historic replicas. We designed the interior and rear facade with a vision of warm modernism, weaving in the notable period features. Each element was either restored or reinterpreted to blend with the modern aesthetic. The detailed ceiling in the living space, for example, has a new matte monochromatic finish, and the wood stairs are covered in a dark grey floor paint, whereas the mahogany doors were simply refinished. New wide plank wood flooring with a neutral finish, floor-to-ceiling casework, and bold splashes of color in wall paint and tile, and oversized high-performance windows (on the rear facade) round out the modern aesthetic.
RENTAL INCOME. The existing rowhome was zoned for a 2-family dwelling but included an undesirable, single-floor studio apartment at the garden level with low ceiling heights and questionable emergency egress. In order to increase the quality and quantity of space in the rental unit, we reimagined it as a two-floor, 1 or 2 bedroom, 2 bathroom apartment with a modern aesthetic, increased ceiling height on the lowest level and provided an in-unit washer/dryer. The apartment was listed with Jackie O'Connor Real Estate and rented immediately, providing the owners with a source of passive income.
ENCLOSURE WITH BENEFITS. The homeowners sought a minimal carbon footprint, enabled by their urban location and lifestyle decisions, paired with the benefits of a high-performance home. The extent of the renovation allowed us to implement a deep energy retrofit (DER) to address air tightness, insulation, and high-performance windows. The historic front facade is insulated from the interior, while the rear facade is insulated on the exterior. Together with these building enclosure improvements, we designed an HVAC system comprised of continuous fresh air ventilation, and an efficient, all-electric heating and cooling system to decouple the house from natural gas. This strategy provides optimal thermal comfort and indoor air quality, improved acoustic isolation from street noise and neighbors, as well as a further reduced carbon footprint. We also took measures to prepare the roof for future solar panels, for when the South End neighborhood’s aging electrical infrastructure is upgraded to allow them.
URBAN LIVING. The desirable neighborhood location allows the both the homeowners and tenant to walk, bike, and use public transportation to access the city, while each charging their respective plug-in electric cars behind the building to travel greater distances.
OVERALL. The understated rowhouse is now ready for another century of urban living, offering the owners comfort and convenience as they live life as an expression of their values.
Eric Roth Photo
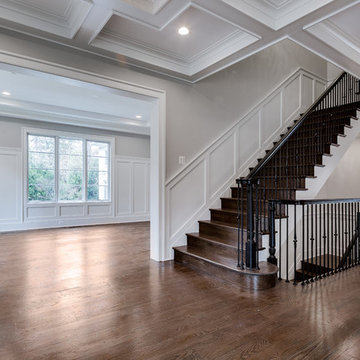
MPI 360
ワシントンD.C.にある高級な中くらいなトラディショナルスタイルのおしゃれなかね折れ階段 (木の蹴込み板、混合材の手すり) の写真
ワシントンD.C.にある高級な中くらいなトラディショナルスタイルのおしゃれなかね折れ階段 (木の蹴込み板、混合材の手すり) の写真
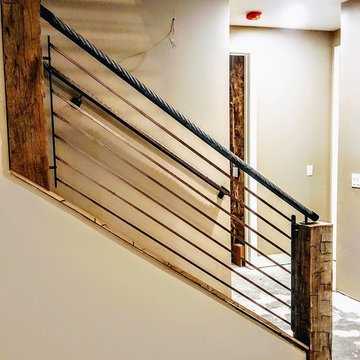
This was really fun and unique project. This client was building a home up in the mountains. He came to us with an idea even before the home was constructed. He knew he wanted something different but also something that would really bring out his home and make the entry way "pop." Together we were able to come up with this idea because of another railing I had done the year before. The beams are made of reclaimed wood. The pickets are copper bar and the hand rail is reclaimed heavy equipment cable. It really came together really nice.
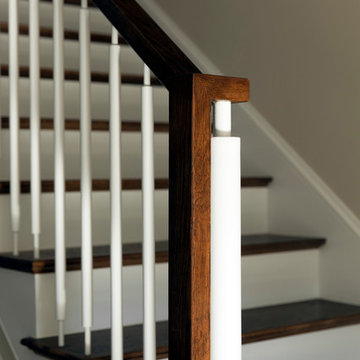
TEAM
Interior Design: LDa Architecture & Interiors
Millworker: WoodLab
Photographer: Sean Litchfield Photography
ボストンにある中くらいなトランジショナルスタイルのおしゃれなかね折れ階段 (木の蹴込み板、木材の手すり) の写真
ボストンにある中くらいなトランジショナルスタイルのおしゃれなかね折れ階段 (木の蹴込み板、木材の手すり) の写真
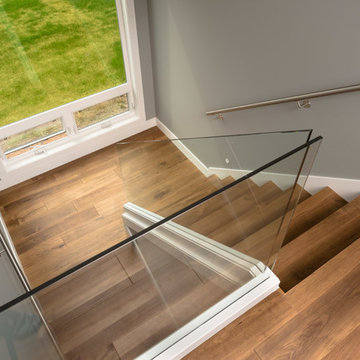
My House Design/Build Team | www.myhousedesignbuild.com | 604-694-6873 | Reuben Krabbe Photography
バンクーバーにある中くらいなコンテンポラリースタイルのおしゃれな折り返し階段 (木の蹴込み板、ガラスフェンス) の写真
バンクーバーにある中くらいなコンテンポラリースタイルのおしゃれな折り返し階段 (木の蹴込み板、ガラスフェンス) の写真
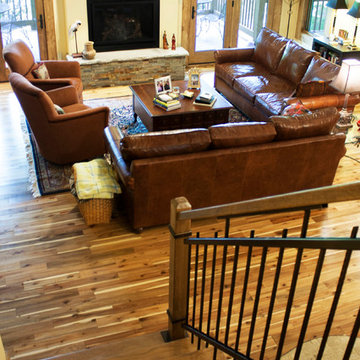
A view from the stairway landing, looking down on the great room.
Rowan Parris, Rainsparrow Photography
シャーロットにある中くらいなラスティックスタイルのおしゃれな階段 (木の蹴込み板、金属の手すり) の写真
シャーロットにある中くらいなラスティックスタイルのおしゃれな階段 (木の蹴込み板、金属の手すり) の写真
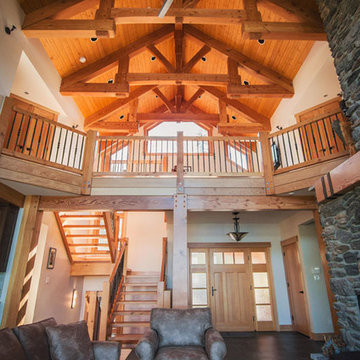
Living room view of interior featuring exposed timber frame
他の地域にある広いラスティックスタイルのおしゃれなかね折れ階段 (木の蹴込み板、金属の手すり) の写真
他の地域にある広いラスティックスタイルのおしゃれなかね折れ階段 (木の蹴込み板、金属の手すり) の写真
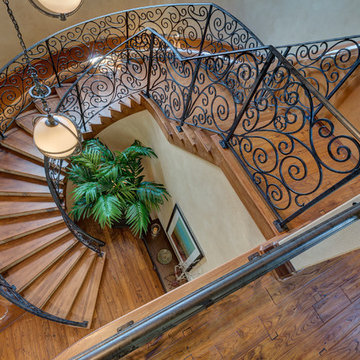
Lawrence Taylor Photography
オーランドにある地中海スタイルのおしゃれならせん階段 (木の蹴込み板) の写真
オーランドにある地中海スタイルのおしゃれならせん階段 (木の蹴込み板) の写真
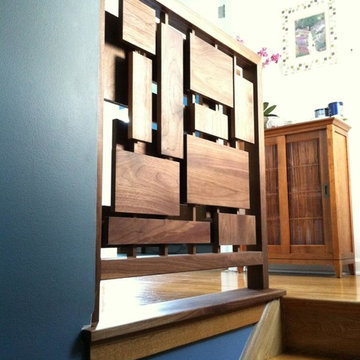
Photography by Brokenpress Design+Fabrication
シカゴにあるお手頃価格の小さなミッドセンチュリースタイルのおしゃれな階段 (木の蹴込み板) の写真
シカゴにあるお手頃価格の小さなミッドセンチュリースタイルのおしゃれな階段 (木の蹴込み板) の写真
階段 (スレートの蹴込み板、木の蹴込み板) の写真
140
