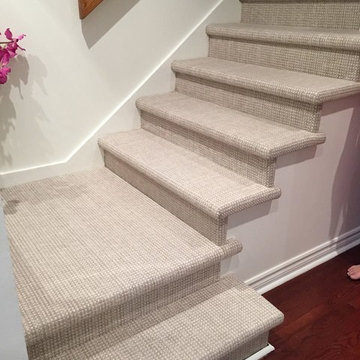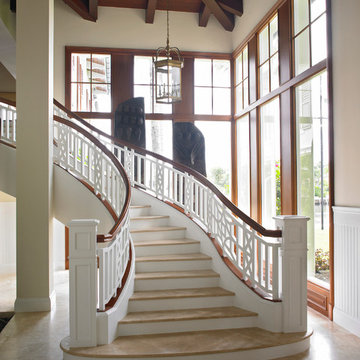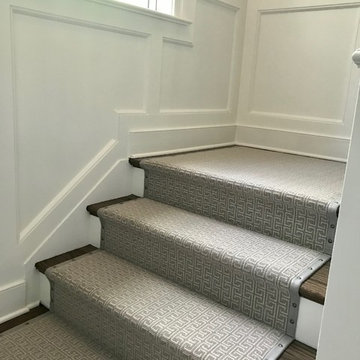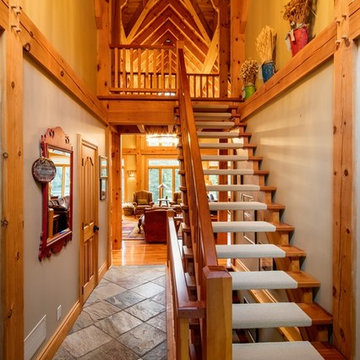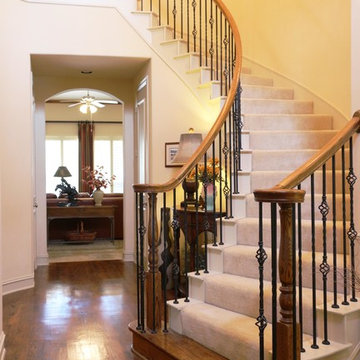カーペット敷きの、タイルの階段 (フローリングの蹴込み板) の写真
絞り込み:
資材コスト
並び替え:今日の人気順
写真 1〜20 枚目(全 377 枚)
1/4

Packed with cottage attributes, Sunset View features an open floor plan without sacrificing intimate spaces. Detailed design elements and updated amenities add both warmth and character to this multi-seasonal, multi-level Shingle-style-inspired home.
Columns, beams, half-walls and built-ins throughout add a sense of Old World craftsmanship. Opening to the kitchen and a double-sided fireplace, the dining room features a lounge area and a curved booth that seats up to eight at a time. When space is needed for a larger crowd, furniture in the sitting area can be traded for an expanded table and more chairs. On the other side of the fireplace, expansive lake views are the highlight of the hearth room, which features drop down steps for even more beautiful vistas.
An unusual stair tower connects the home’s five levels. While spacious, each room was designed for maximum living in minimum space. In the lower level, a guest suite adds additional accommodations for friends or family. On the first level, a home office/study near the main living areas keeps family members close but also allows for privacy.
The second floor features a spacious master suite, a children’s suite and a whimsical playroom area. Two bedrooms open to a shared bath. Vanities on either side can be closed off by a pocket door, which allows for privacy as the child grows. A third bedroom includes a built-in bed and walk-in closet. A second-floor den can be used as a master suite retreat or an upstairs family room.
The rear entrance features abundant closets, a laundry room, home management area, lockers and a full bath. The easily accessible entrance allows people to come in from the lake without making a mess in the rest of the home. Because this three-garage lakefront home has no basement, a recreation room has been added into the attic level, which could also function as an additional guest room.
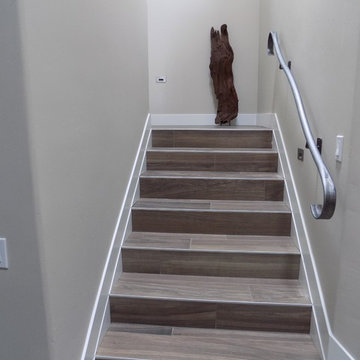
We kept the staircase clean accompanied with a custom iron handrail.
サンルイスオビスポにある高級な中くらいなコンテンポラリースタイルのおしゃれな折り返し階段 (フローリングの蹴込み板) の写真
サンルイスオビスポにある高級な中くらいなコンテンポラリースタイルのおしゃれな折り返し階段 (フローリングの蹴込み板) の写真
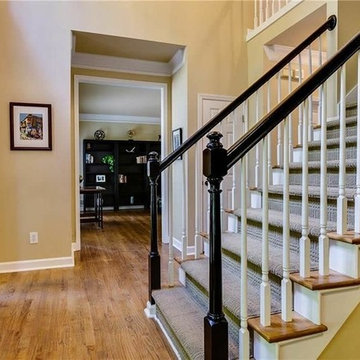
Dawkins Development Group | NY Contractor | Design-Build Firm
ニューヨークにある中くらいなトランジショナルスタイルのおしゃれな直階段 (フローリングの蹴込み板、木材の手すり) の写真
ニューヨークにある中くらいなトランジショナルスタイルのおしゃれな直階段 (フローリングの蹴込み板、木材の手すり) の写真
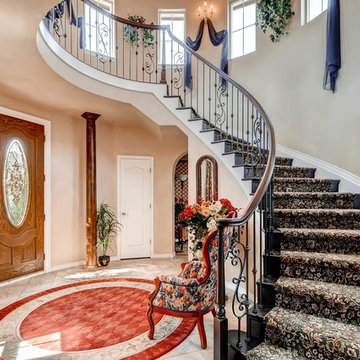
This is a curved wooden staircase with a custom carpet tread.
デンバーにある広いトラディショナルスタイルのおしゃれなサーキュラー階段 (フローリングの蹴込み板) の写真
デンバーにある広いトラディショナルスタイルのおしゃれなサーキュラー階段 (フローリングの蹴込み板) の写真
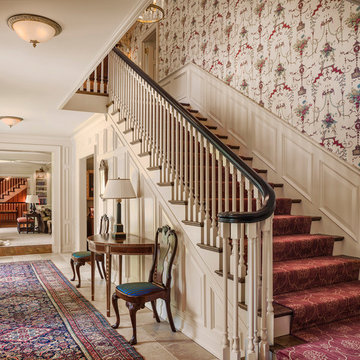
Photo Credit: Tom Crane
フィラデルフィアにあるトラディショナルスタイルのおしゃれな階段 (フローリングの蹴込み板) の写真
フィラデルフィアにあるトラディショナルスタイルのおしゃれな階段 (フローリングの蹴込み板) の写真
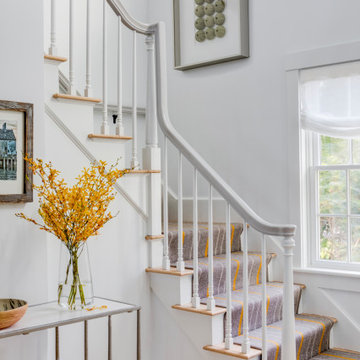
TEAM
Interior Designer: LDa Architecture & Interiors
Builder: Youngblood Builders
Photographer: Greg Premru Photography
ボストンにある小さなビーチスタイルのおしゃれなかね折れ階段 (フローリングの蹴込み板、木材の手すり) の写真
ボストンにある小さなビーチスタイルのおしゃれなかね折れ階段 (フローリングの蹴込み板、木材の手すり) の写真
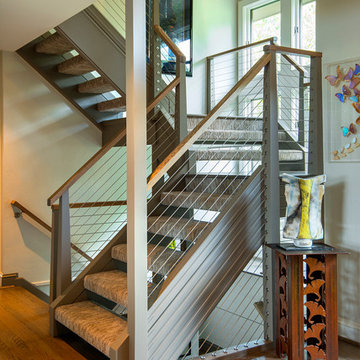
Photography: Jason Stemple
チャールストンにある高級な広いモダンスタイルのおしゃれなかね折れ階段 (フローリングの蹴込み板、木材の手すり) の写真
チャールストンにある高級な広いモダンスタイルのおしゃれなかね折れ階段 (フローリングの蹴込み板、木材の手すり) の写真
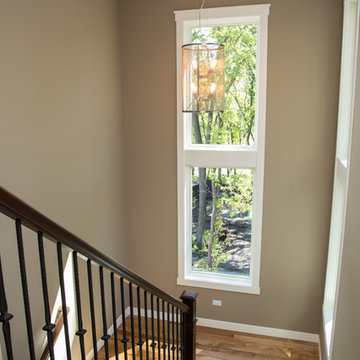
This staircase has so many unique features plus stunning personal style! What do you think of the stair carpet and wood landing!? Tell us your thoughts!
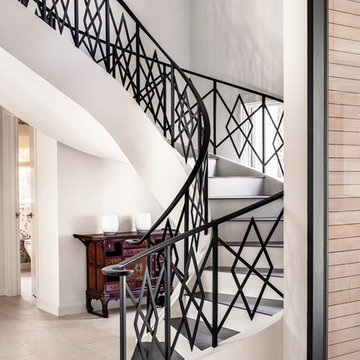
Casey Dunn Photography
オースティンにあるラグジュアリーな広いコンテンポラリースタイルのおしゃれなサーキュラー階段 (フローリングの蹴込み板) の写真
オースティンにあるラグジュアリーな広いコンテンポラリースタイルのおしゃれなサーキュラー階段 (フローリングの蹴込み板) の写真
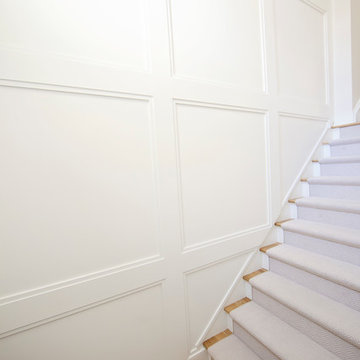
Photo by Audra Brown.
ニューヨークにある中くらいなトランジショナルスタイルのおしゃれな直階段 (フローリングの蹴込み板) の写真
ニューヨークにある中くらいなトランジショナルスタイルのおしゃれな直階段 (フローリングの蹴込み板) の写真
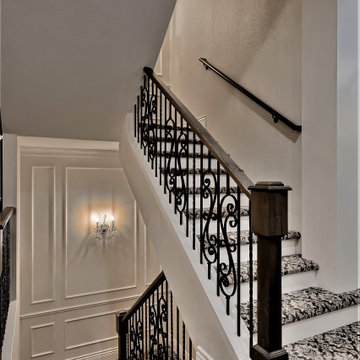
Feature staircase with paneled walls on landings, patterned carpet treads, white risers.
デンバーにあるラグジュアリーな中くらいなヴィクトリアン調のおしゃれな折り返し階段 (フローリングの蹴込み板、木材の手すり、パネル壁) の写真
デンバーにあるラグジュアリーな中くらいなヴィクトリアン調のおしゃれな折り返し階段 (フローリングの蹴込み板、木材の手すり、パネル壁) の写真
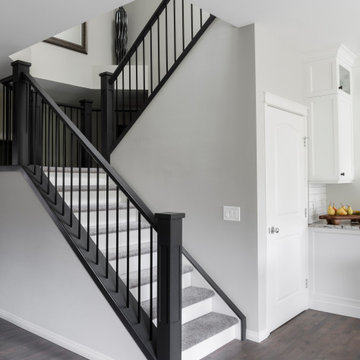
These homeowners told us they were so in love with some of the details in our Springbank Hill renovation that they wanted to see a couple of them in their own home - so we obliged! It was an honour to know that we nailed the design on the original so perfectly that another family would want to bring a similar version of it into their own home. In the kitchen, we knocked out the triangular island and the pantry to make way for a better layout with even more storage space for this young family. A fresh laundry room with ample cabinetry and a serene ensuite with a show-stopping black tub also brought a new look to what was once a dark and dated builder grade home.
Designer: Susan DeRidder of Live Well Interiors Inc.
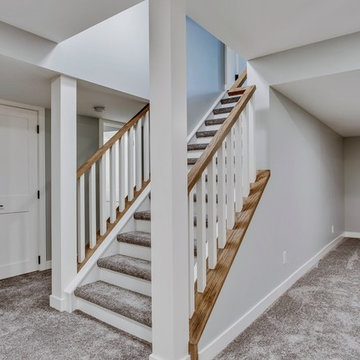
We opened up this staircase and added new railings to create an open bright space into this newly renovated basement.
カルガリーにある高級な広いトランジショナルスタイルのおしゃれな直階段 (フローリングの蹴込み板、木材の手すり) の写真
カルガリーにある高級な広いトランジショナルスタイルのおしゃれな直階段 (フローリングの蹴込み板、木材の手すり) の写真
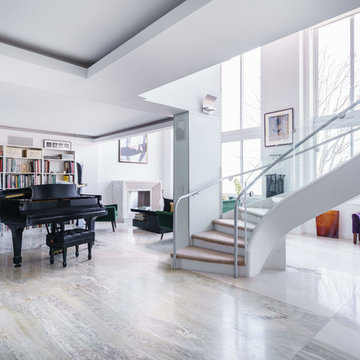
© 2016 Nadav Havakook
ニューヨークにあるコンテンポラリースタイルのおしゃれなサーキュラー階段 (フローリングの蹴込み板) の写真
ニューヨークにあるコンテンポラリースタイルのおしゃれなサーキュラー階段 (フローリングの蹴込み板) の写真
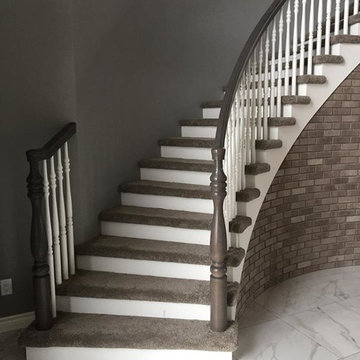
Custom designed turned posts and spindles for the $1.5M grand prize in the Hospitals of Regina Home Lottery. Thank you Harmony Builders for supplying the pictures.
カーペット敷きの、タイルの階段 (フローリングの蹴込み板) の写真
1
