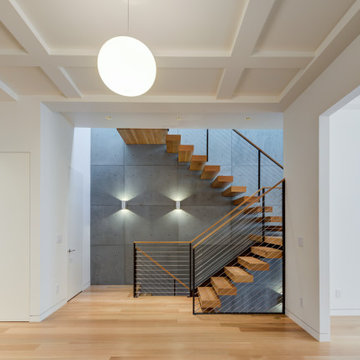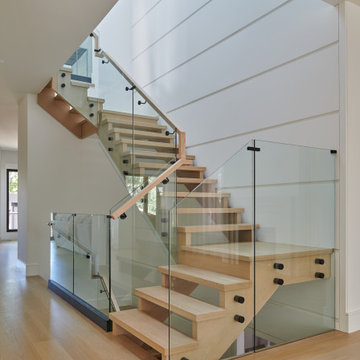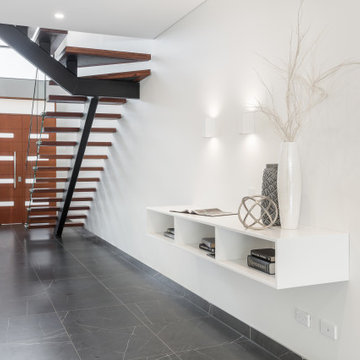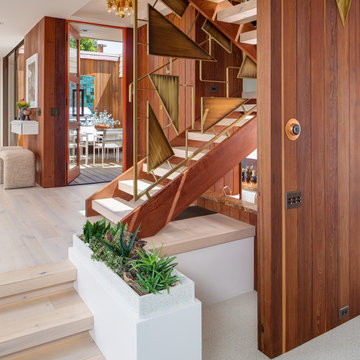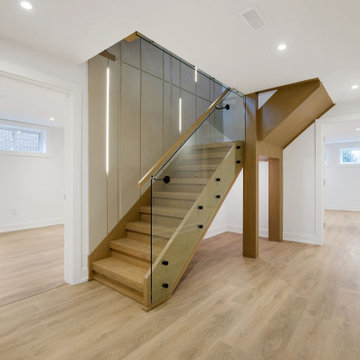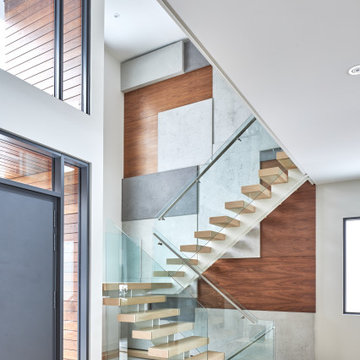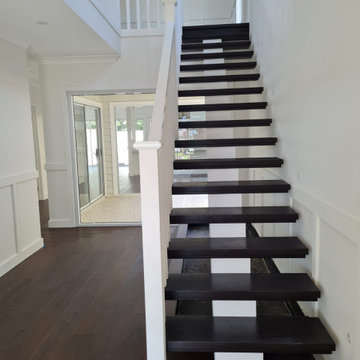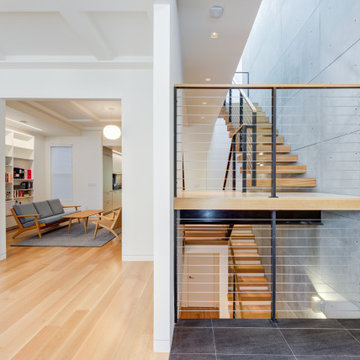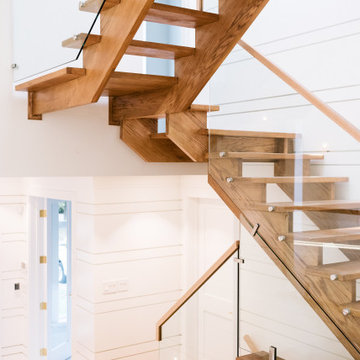オープン階段 (パネル壁) の写真
絞り込み:
資材コスト
並び替え:今日の人気順
写真 1〜20 枚目(全 87 枚)
1/3

White oak double stinger floating staircase
シアトルにあるラグジュアリーな広いコンテンポラリースタイルのおしゃれな階段 (金属の手すり、パネル壁) の写真
シアトルにあるラグジュアリーな広いコンテンポラリースタイルのおしゃれな階段 (金属の手すり、パネル壁) の写真

The design for the handrail is based on the railing found in the original home. Custom steel railing is capped with a custom white oak handrail.
オースティンにあるラグジュアリーな広いミッドセンチュリースタイルのおしゃれな階段 (混合材の手すり、パネル壁) の写真
オースティンにあるラグジュアリーな広いミッドセンチュリースタイルのおしゃれな階段 (混合材の手すり、パネル壁) の写真
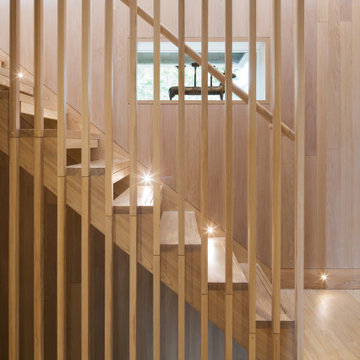
Solid hardwood stair with slatted screening and wall panelling.
他の地域にある高級なビーチスタイルのおしゃれな階段 (木材の手すり、パネル壁) の写真
他の地域にある高級なビーチスタイルのおしゃれな階段 (木材の手すり、パネル壁) の写真
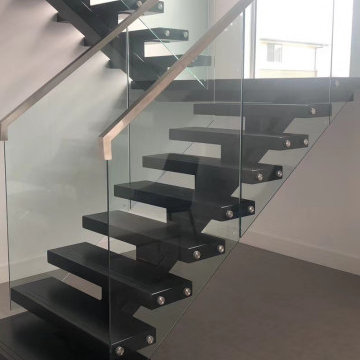
U Shape Stair Project in Melbourne Australia
17 risers,
Thailand rubberwood black finish,
12mm clear tempered glass railing and top capping handrail
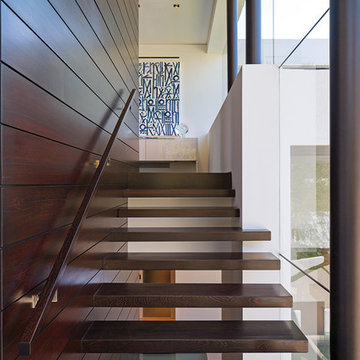
Laurel Way Beverly Hills modern home floating stairs. Photo by Art Gray Photography.
ロサンゼルスにある広いモダンスタイルのおしゃれな階段 (ガラスフェンス、パネル壁) の写真
ロサンゼルスにある広いモダンスタイルのおしゃれな階段 (ガラスフェンス、パネル壁) の写真
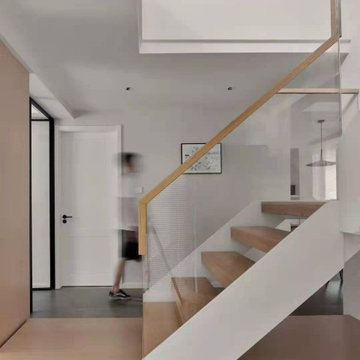
•Metal stair stringer white powder coating
•clear tempered glass railing infill
•red oak tread
•red oak capping handrail
ヒューストンにあるお手頃価格の中くらいなモダンスタイルのおしゃれな階段 (ガラスフェンス、パネル壁) の写真
ヒューストンにあるお手頃価格の中くらいなモダンスタイルのおしゃれな階段 (ガラスフェンス、パネル壁) の写真
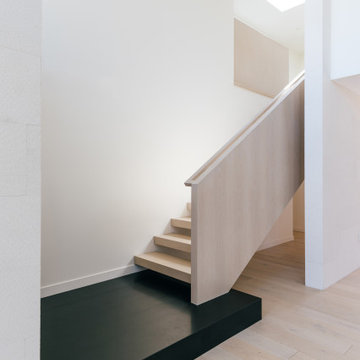
A white oak railing, custom built and stained to match the flooring, adds to an architecturally layered interior as it extends beyond the limestone clad wall to the upstairs loft and living spaces above
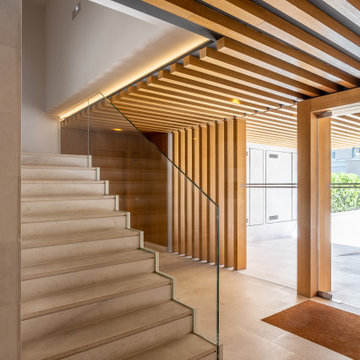
Vivienda de diseño con altas calidades, mucha luz, grandes ventanales.
El cliente quería una vivienda con mobiliario de diseño, pero que fuera acogedor y funcional.

La CASA S es una vivienda diseñada para una pareja que busca una segunda residencia en la que refugiarse y disfrutar de la complicidad que los une.
Apostamos así por una intervención que fomentase la verticalidad y estableciera un juego de percepciones entre las distintas alturas de la vivienda.
De esta forma conseguimos acentuar la idea de seducción que existe entre ellos implementando unos espacios abiertos, que escalonados en el eje vertical estimulan una acción lúdica entre lo que se ve y lo que permanece oculto.
Esta misma idea se extiende al envoltorio de la vivienda que se entiende cómo la intersección entre dos volúmenes que ponen de manifiesto las diferencias perceptivas en relación al entorno y a lo público que coexisten en la sociedad contemporánea, dónde el ver y el ser visto son los vectores principales, y otra más tradicional donde el dominio de la vida privada se oculta tras los muros de la vivienda.
Este juego de percepciones entre lo que se ve y lo que no, es entendido en esta vivienda como una forma de estar en el ámbito doméstico dónde la apropiación del espacio se hace de una manera lúdica, capaz de satisfacer la idea de domesticidad de quién lo habita.
オープン階段 (パネル壁) の写真
1
