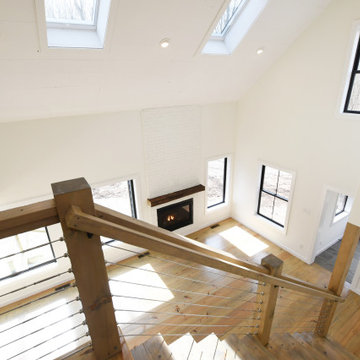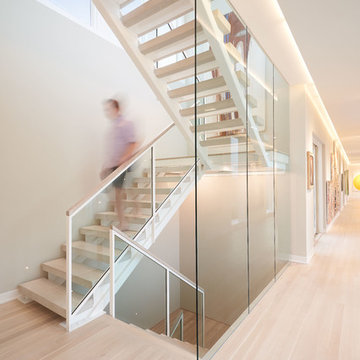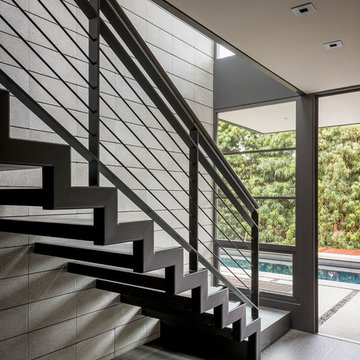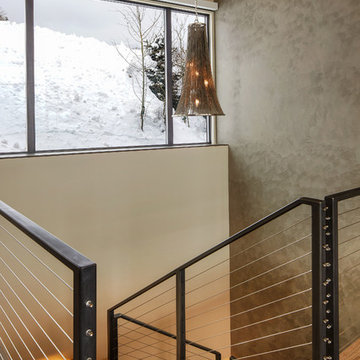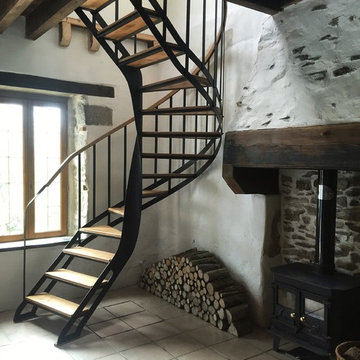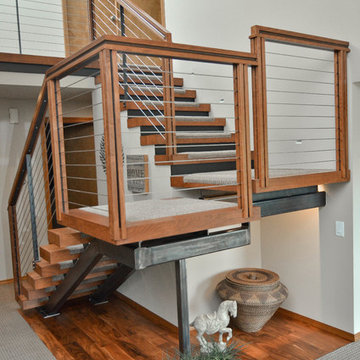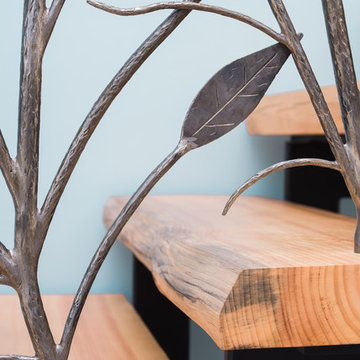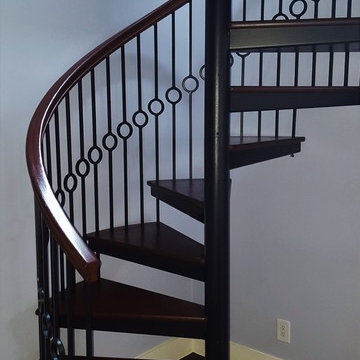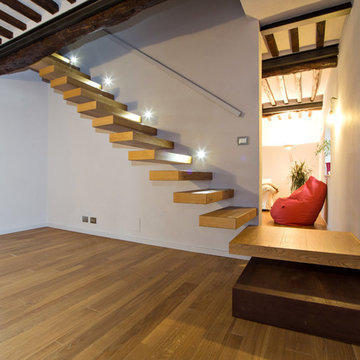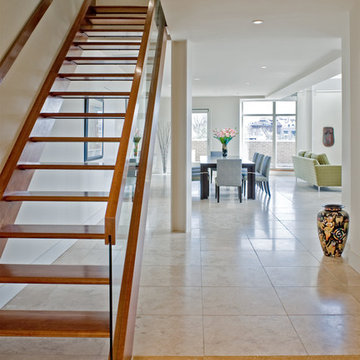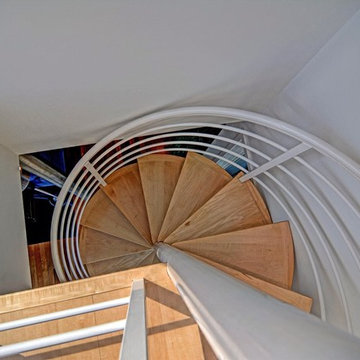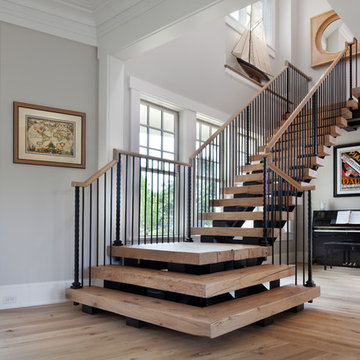オープン階段の写真
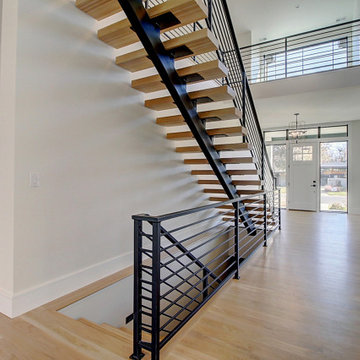
Inspired by the iconic American farmhouse, this transitional home blends a modern sense of space and living with traditional form and materials. Details are streamlined and modernized, while the overall form echoes American nastolgia. Past the expansive and welcoming front patio, one enters through the element of glass tying together the two main brick masses.
The airiness of the entry glass wall is carried throughout the home with vaulted ceilings, generous views to the outside and an open tread stair with a metal rail system. The modern openness is balanced by the traditional warmth of interior details, including fireplaces, wood ceiling beams and transitional light fixtures, and the restrained proportion of windows.
The home takes advantage of the Colorado sun by maximizing the southern light into the family spaces and Master Bedroom, orienting the Kitchen, Great Room and informal dining around the outdoor living space through views and multi-slide doors, the formal Dining Room spills out to the front patio through a wall of French doors, and the 2nd floor is dominated by a glass wall to the front and a balcony to the rear.
As a home for the modern family, it seeks to balance expansive gathering spaces throughout all three levels, both indoors and out, while also providing quiet respites such as the 5-piece Master Suite flooded with southern light, the 2nd floor Reading Nook overlooking the street, nestled between the Master and secondary bedrooms, and the Home Office projecting out into the private rear yard. This home promises to flex with the family looking to entertain or stay in for a quiet evening.
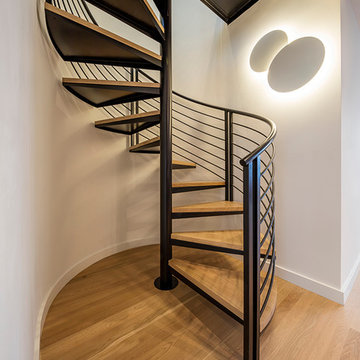
Tim Griffith Photography
サンフランシスコにある高級な小さなコンテンポラリースタイルのおしゃれな階段の写真
サンフランシスコにある高級な小さなコンテンポラリースタイルのおしゃれな階段の写真
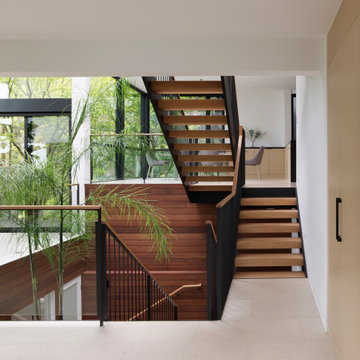
Stairs to this home's many levels had combinations of glass and vertical picket railing. Cedar siding on the exterior was brought inside to continue the visual theme.
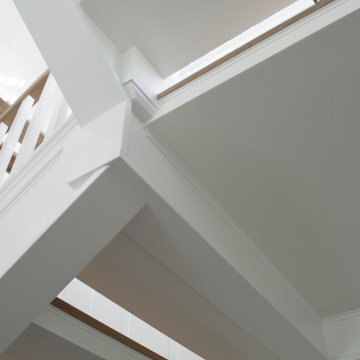
Metal stringers wrapped with solid white oak & paint grade, open riser stair treads, recessed panel stringers and notched box newels.
Sally Lyons
サンディエゴにあるラグジュアリーな広いビーチスタイルのおしゃれな階段の写真
サンディエゴにあるラグジュアリーな広いビーチスタイルのおしゃれな階段の写真
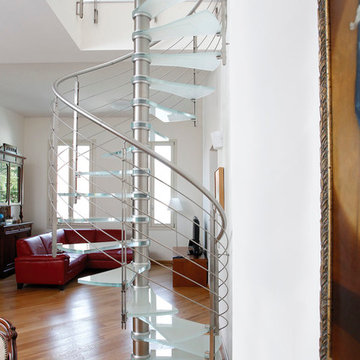
Interior Spiral Stair, Interior Spiral Staircase, Interior Staircase, Modern Stair, Modern Stair San Francisco, Modern Stair San Jose, Modern Staircase, Spiral Stair, Spiral Stairs, Staircase, Staircases, Stairs, Steel Stair, Steel Stairs, stainless steel stairs, wood stairs, glass stairs, italian stairs, european stairs
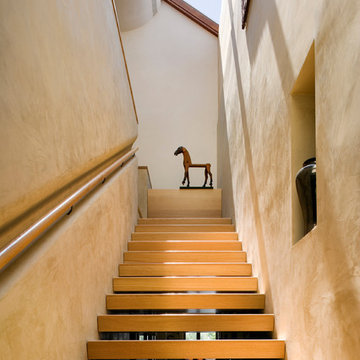
Staircase
Photo by Peter Aaron
ニューヨークにある中くらいなコンテンポラリースタイルのおしゃれな階段の写真
ニューヨークにある中くらいなコンテンポラリースタイルのおしゃれな階段の写真
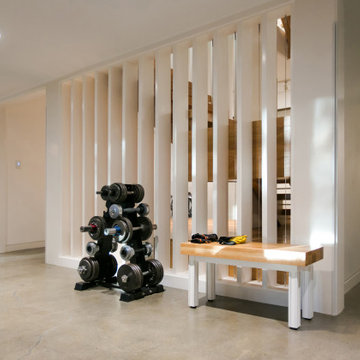
Lower Level build-out includes new 3-level architectural stair with screenwalls that borrow light through the vertical and adjacent spaces - Scandinavian Modern Interior - Indianapolis, IN - Trader's Point - Architect: HAUS | Architecture For Modern Lifestyles - Construction Manager: WERK | Building Modern - Christopher Short + Paul Reynolds - Photo: Premier Luxury Electronic Lifestyles
オープン階段の写真
126
