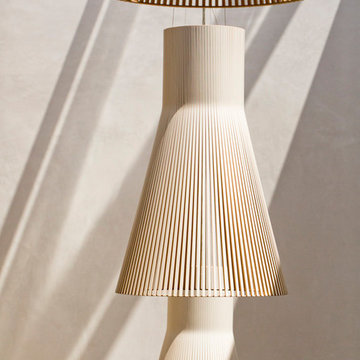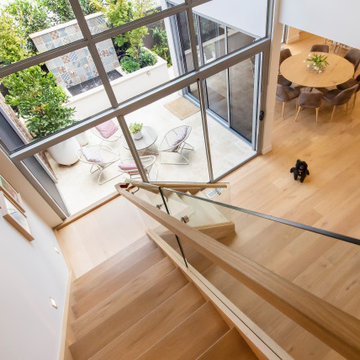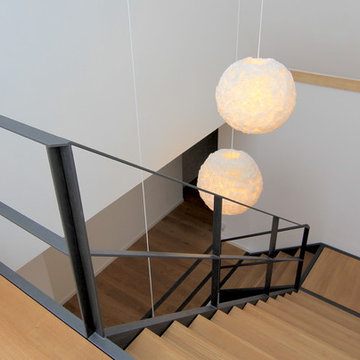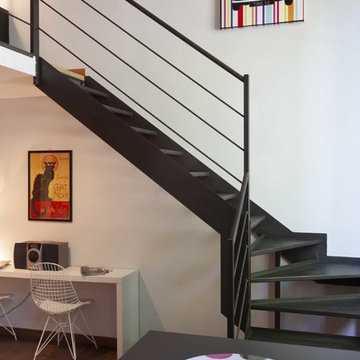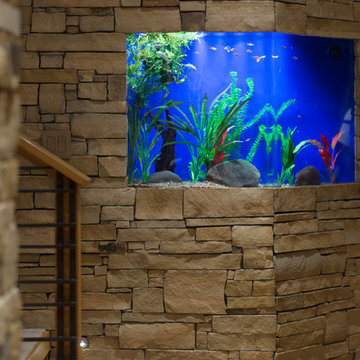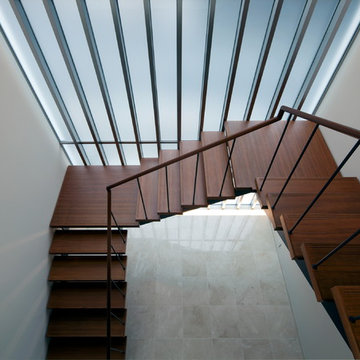巨大な階段 (スレートの蹴込み板) の写真
絞り込み:
資材コスト
並び替え:今日の人気順
写真 1〜20 枚目(全 42 枚)
1/5

One of the only surviving examples of a 14thC agricultural building of this type in Cornwall, the ancient Grade II*Listed Medieval Tithe Barn had fallen into dereliction and was on the National Buildings at Risk Register. Numerous previous attempts to obtain planning consent had been unsuccessful, but a detailed and sympathetic approach by The Bazeley Partnership secured the support of English Heritage, thereby enabling this important building to begin a new chapter as a stunning, unique home designed for modern-day living.
A key element of the conversion was the insertion of a contemporary glazed extension which provides a bridge between the older and newer parts of the building. The finished accommodation includes bespoke features such as a new staircase and kitchen and offers an extraordinary blend of old and new in an idyllic location overlooking the Cornish coast.
This complex project required working with traditional building materials and the majority of the stone, timber and slate found on site was utilised in the reconstruction of the barn.
Since completion, the project has been featured in various national and local magazines, as well as being shown on Homes by the Sea on More4.
The project won the prestigious Cornish Buildings Group Main Award for ‘Maer Barn, 14th Century Grade II* Listed Tithe Barn Conversion to Family Dwelling’.
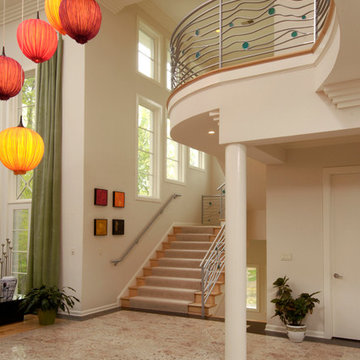
Contemporary, modern 2-story foyer entry way with, stainless steel balusters and rails with glass accents.
ワシントンD.C.にあるラグジュアリーな巨大なモダンスタイルのおしゃれな階段の写真
ワシントンD.C.にあるラグジュアリーな巨大なモダンスタイルのおしゃれな階段の写真
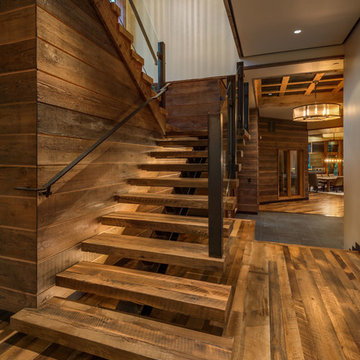
MATERIALS/FLOOR: Reclaimed hardwood floor/ WALLS: Different types of hardwood used for walls, which adds more detail to the hallway/ LIGHTS: Can lights on the ceiling provide lots of light/ TRIM: Window casing on all the windows/ ROOM FEATURES: Big windows throughout the room create beautiful views on the surrounding forest./ STAIRS: made from hardwood to match walls and floor/ STAIR RAILS: Made from glass and metal railing/ UNIQUE FEATURES: High ceilings provide more larger feel to the room/
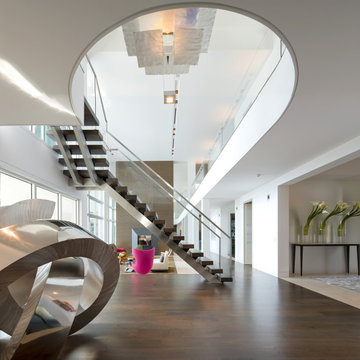
For the living area, designer Michael Wolk created a staircase with open risers and wood treads, removed most of the columns and crafted a two-sided fireplace.
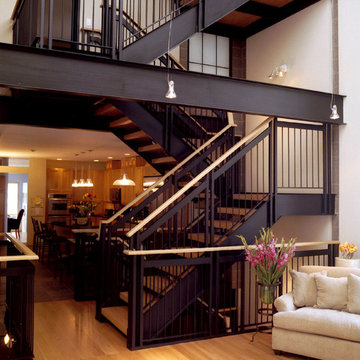
Clean lines and modern materials give this space an industrial sensibility.
シカゴにある巨大なモダンスタイルのおしゃれな階段の写真
シカゴにある巨大なモダンスタイルのおしゃれな階段の写真
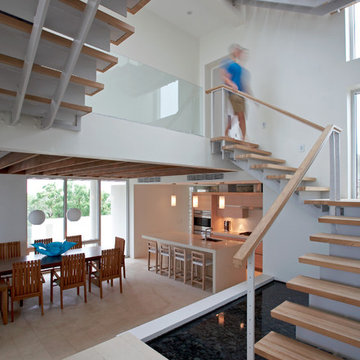
Staircase
Photo by James Wilkins
他の地域にある巨大なコンテンポラリースタイルのおしゃれな階段の写真
他の地域にある巨大なコンテンポラリースタイルのおしゃれな階段の写真
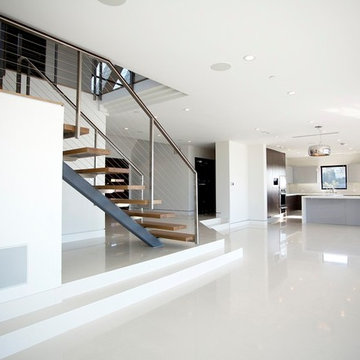
Porcelain Floor Tile from Imperial Tile & Stone
Designed by SharpLife Designs
ロサンゼルスにある巨大なコンテンポラリースタイルのおしゃれな階段 (ワイヤーの手すり) の写真
ロサンゼルスにある巨大なコンテンポラリースタイルのおしゃれな階段 (ワイヤーの手すり) の写真
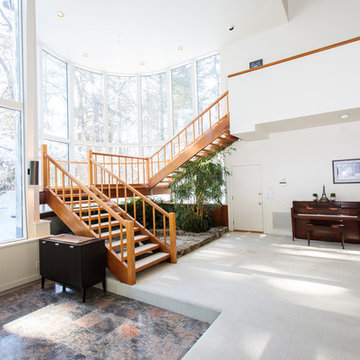
The impressive design of this modern home is highlighted by soaring ceilings united with expansive glass walls. Dual floating stair cases flank the open gallery, dining and living rooms creating a sprawling, social space for friends and family to linger. A stunning Weston Kitchen's renovation with a sleek design, double ovens, gas range, and a Sub Zero refrigerator is ideal for entertaining and makes the day-to-day effortless. A first floor guest room with separate entrance is perfect for in-laws or an au pair. Two additional bedrooms share a bath. An indulgent master suite includes a renovated bath, balcony,and access to a home office. This house has something for everyone including two projection televisions, a music studio, wine cellar, game room, and a family room with fireplace and built-in bar. A graceful counterpoint to this dynamic home is the the lush backyard. When viewed through stunning floor to ceiling windows, the landscape provides a beautiful and ever-changing backdrop. http://165conantroad.com/
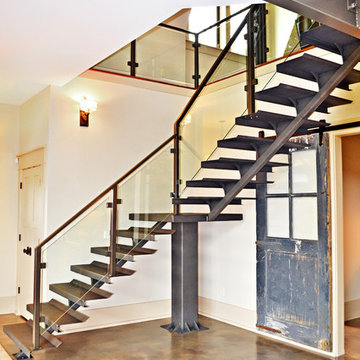
Custom metal staircase. Photo by Maggie Mueller.
シンシナティにある巨大なモダンスタイルのおしゃれな階段の写真
シンシナティにある巨大なモダンスタイルのおしゃれな階段の写真
巨大な階段 (スレートの蹴込み板) の写真
1
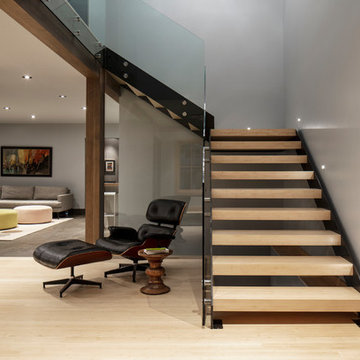

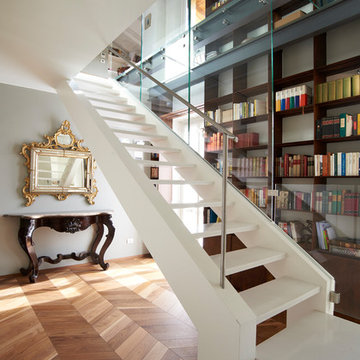
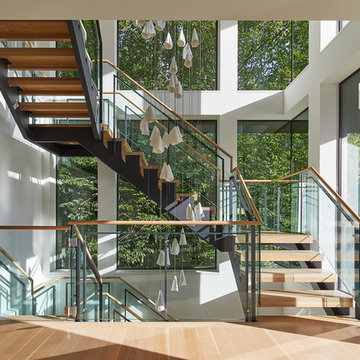
![Multi[4]-Generational Housing](https://st.hzcdn.com/fimgs/pictures/staircases/multi4-generational-housing-multiply-architects-llp-img~1cd1d19d059259c6_6922-1-276a42c-w360-h360-b0-p0.jpg)
