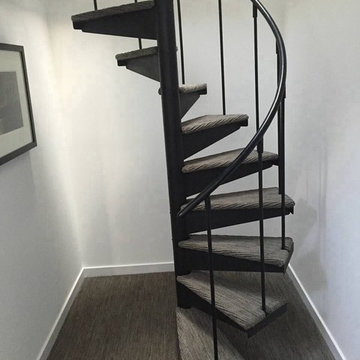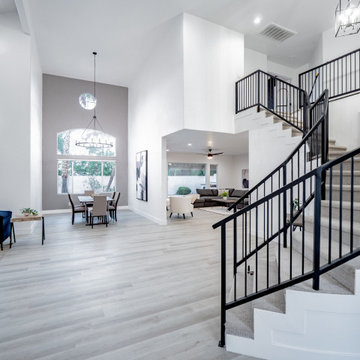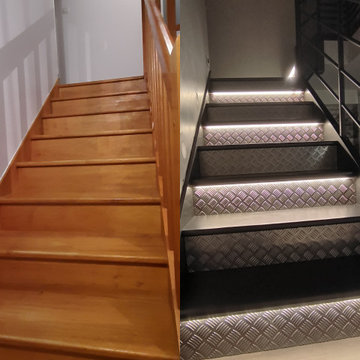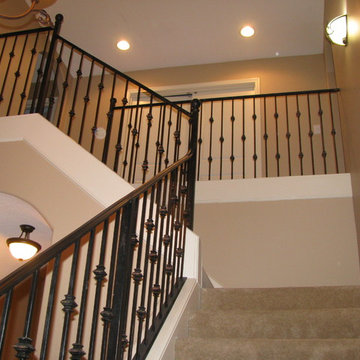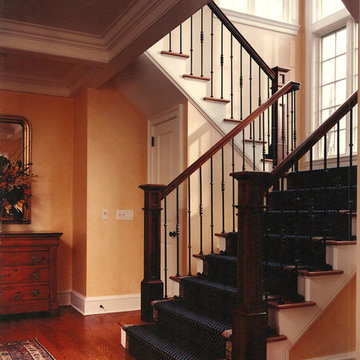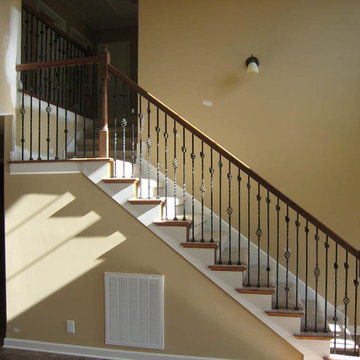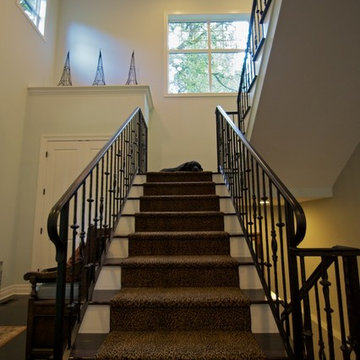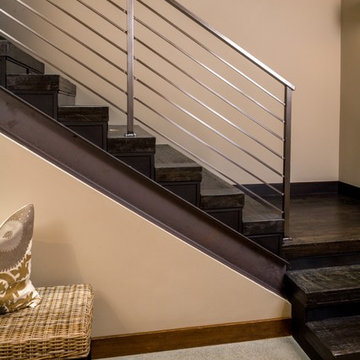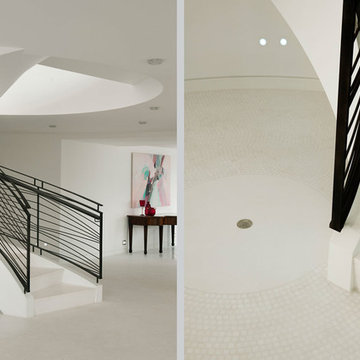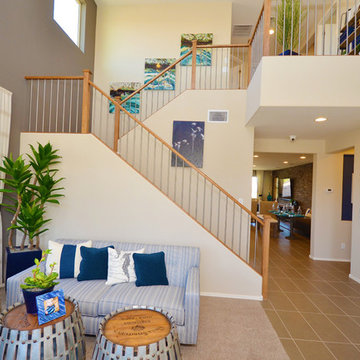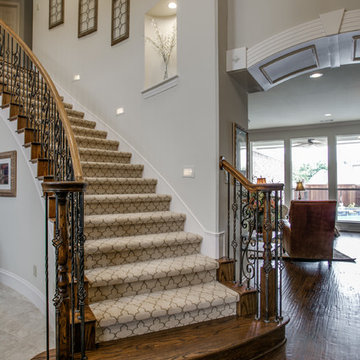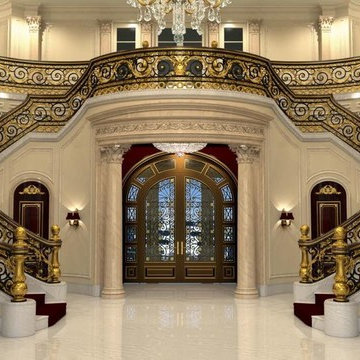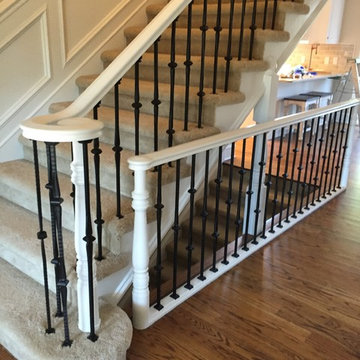カーペット敷きの、フローリングの階段 (金属の蹴込み板) の写真
絞り込み:
資材コスト
並び替え:今日の人気順
写真 1〜20 枚目(全 133 枚)
1/4
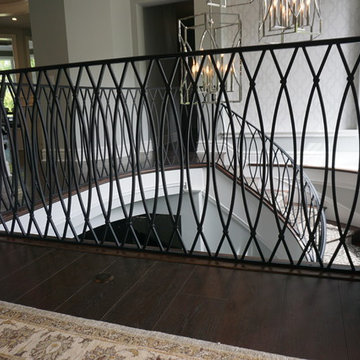
Liberty Emma Lazarus
We had the pleasure of creating this spiral staircase for Dayton, Ohio's custom home builder G.A. White! Take a look at our completed job!
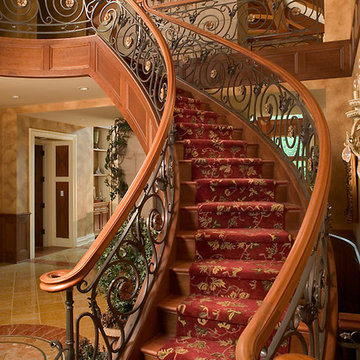
Torrey Pines is a stately European-style home. Patterned brick, arched picture windows, and a three-story turret accentuate the exterior. Upon entering the foyer, guests are welcomed by the sight of a sweeping circular stair leading to an overhead balcony.
Filigreed brackets, arched ceiling beams, tiles and bead board adorn the high, vaulted ceilings of the home. The kitchen is spacious, with a center island and elegant dining area bordered by tall windows. On either side of the kitchen are living spaces and a three-season room, all with fireplaces.
The library is a two-story room at the front of the house, providing an office area and study. A main-floor master suite includes dual walk-in closets, a large bathroom, and access to the lower level via a small spiraling staircase. Also en suite is a hot tub room in the octagonal space of the home’s turret, offering expansive views of the surrounding landscape.
The upper level includes a guest suite, two additional bedrooms, a studio and a playroom. The lower level offers billiards, a circle bar and dining area, more living space, a cedar closet, wine cellar, exercise facility and golf practice room.
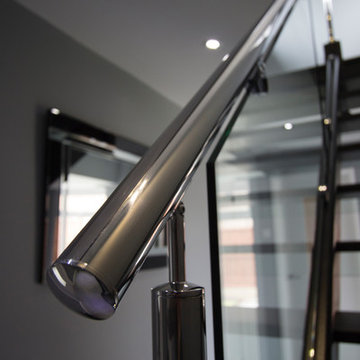
A stunning open-tread black oak staircase with stainless steel posts and rails housing clear glass balustrade glass and down stands.
www.abbottwade.co.uk/steel-staircases
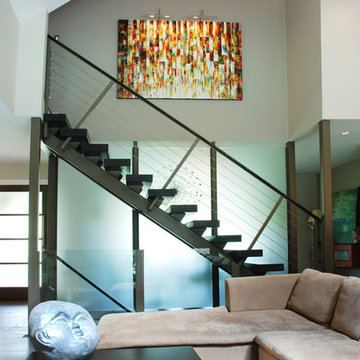
This metal and timber staircase leads to the second level master bedroom that was once empty attic space. Photo by NSPJ Architects / Cathy Kudelko
カンザスシティにあるコンテンポラリースタイルのおしゃれなスケルトン階段 (金属の蹴込み板) の写真
カンザスシティにあるコンテンポラリースタイルのおしゃれなスケルトン階段 (金属の蹴込み板) の写真
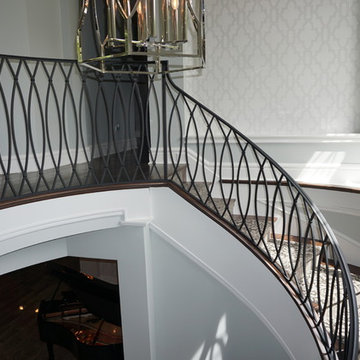
Liberty Emma Lazarus
We had the pleasure of creating this spiral staircase for Dayton, Ohio's custom home builder G.A. White! Take a look at our completed job!
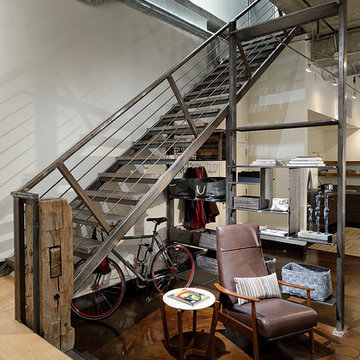
We needed to bring the stiarcase up to code. We needed to narrow the space between the risers but didn't want to make the staircase heavy. A simple section of metal at the back of each riser did the trick. After the landing, there are 2 more stairs. This also needed to be brought up to code. We used a found piece of wood that the client had to create both interest and function.
Mountain Home Photography, Michael Brands
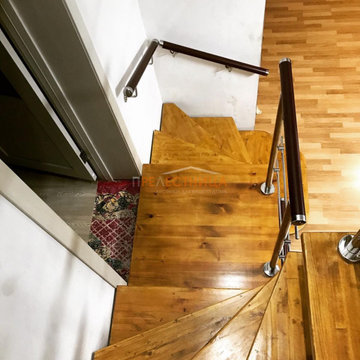
2 лестницы на центральных косоурах.
1-ая лестница ведёт в подвальное помещение, 2-ая лестница ведёт на второй этаж.
Лестницы установлены в г. Ижевск (микрорайон Орловское)
カーペット敷きの、フローリングの階段 (金属の蹴込み板) の写真
1
