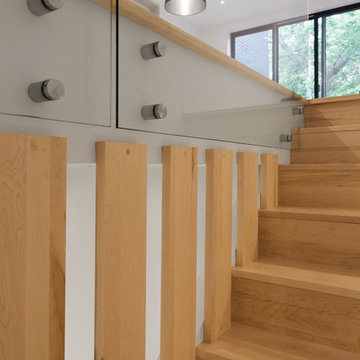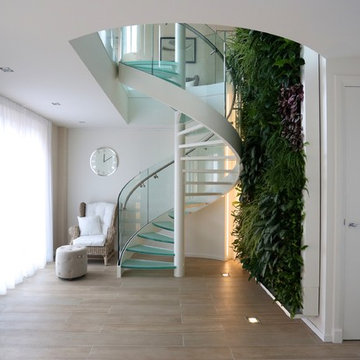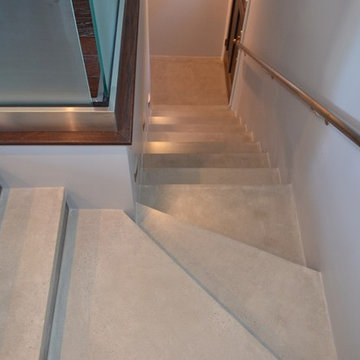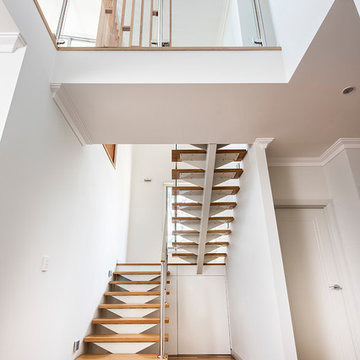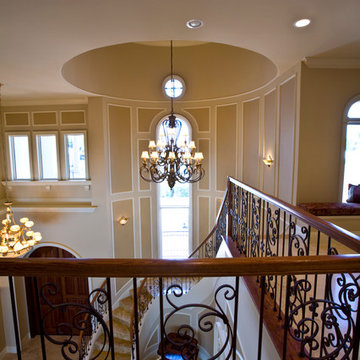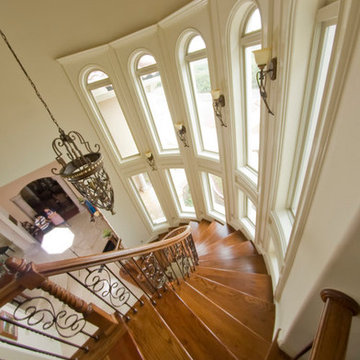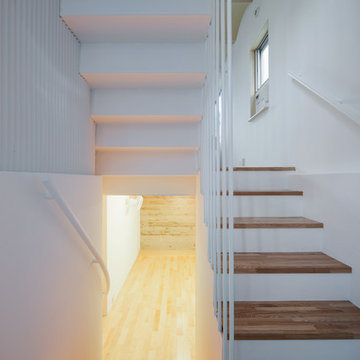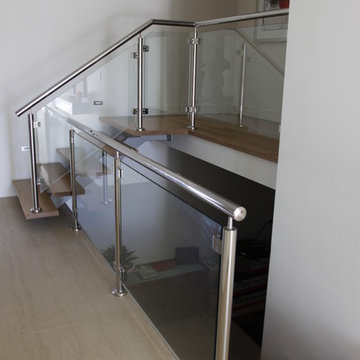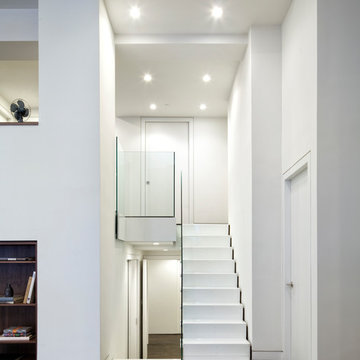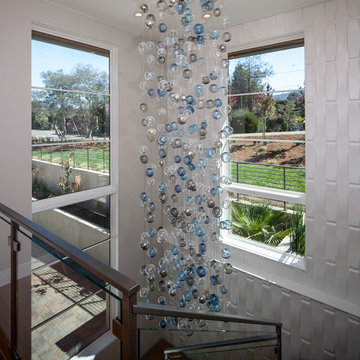階段 (金属の蹴込み板) の写真
絞り込み:
資材コスト
並び替え:今日の人気順
写真 2381〜2400 枚目(全 3,827 枚)
1/2
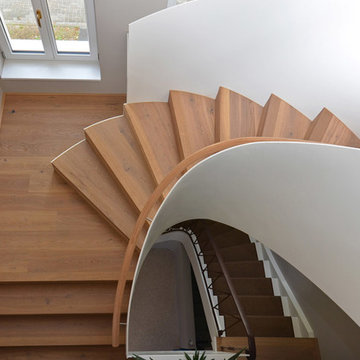
Umbau eines Wohnhauses aus den 50er Jahren
フランクフルトにあるコンテンポラリースタイルのおしゃれなサーキュラー階段 (金属の蹴込み板) の写真
フランクフルトにあるコンテンポラリースタイルのおしゃれなサーキュラー階段 (金属の蹴込み板) の写真
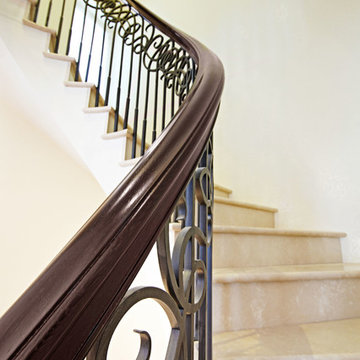
This is a traditional style helical staircase design spanning 5 floors of a totally refurbished Mayfair town house. The client commissioned a particularly refined staircase specification to compliment the opulent interior. Details included a solid Wenge handrail polished with a dark satin oil; a decorative mild steel balustrade with bespoke design, fabricated in mild steel and finished with a custom paint colour; polished Italian marble was used for both treads and risers which were illuminated with subtle feature lighting. Elite Metalcraft also provided an especially challenging plaster soffit which linked the curving helical stringer to the facetted stairwell walls.
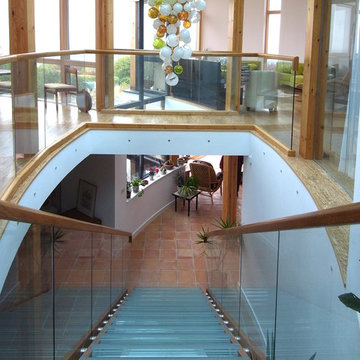
Large curved glu-lam beams run through the building with matching support columns, a wide glass staircase and glass roof splits the building in two halves whilst creating a large airy light filled space.
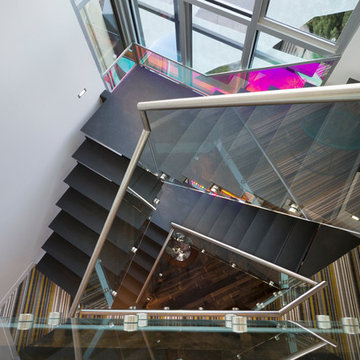
Photograph: John Gollings
Located in the inner city suburb of Hawthorn East, the Laneway House is an example of a contemporary infill residential architecture. As the name suggests, the Laneway House occupies what was an existing laneway beside the clients existing residence and office.
Maximising the spatial constraints of the site, the compact residence spans 3 levels creating distinct zones for living and retreat. A modern angular staircase featuring bold coloured glass panels connects each level offering a point of orientation throughout the home.
Exterior fibreglass ‘shading matrixes’ fixed to the front and rear façades create a sense of privacy on all levels on the. Heaviest at street level, the porosity of the screens increases on the upper floors as the need for external privacy decreases.
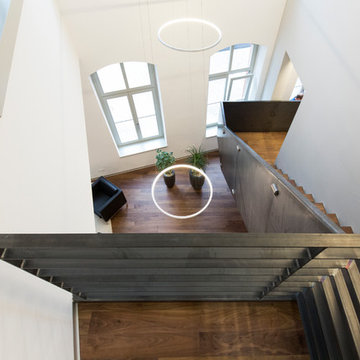
Staircase is © springerschmied.de
Photography:
Nanne Springer
647-521-2083
http://nannespringer.com
Metal Design: http://springerschmied.de
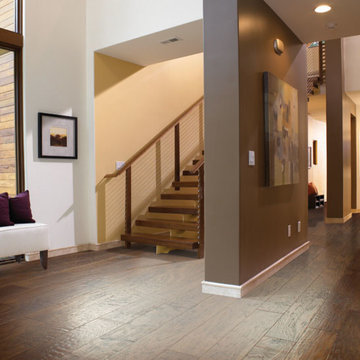
Mix contemporary and rustic with the Rustic River Hardwood Collection found at Modern Floors Carpet One.
デトロイトにあるコンテンポラリースタイルのおしゃれな直階段 (金属の蹴込み板) の写真
デトロイトにあるコンテンポラリースタイルのおしゃれな直階段 (金属の蹴込み板) の写真
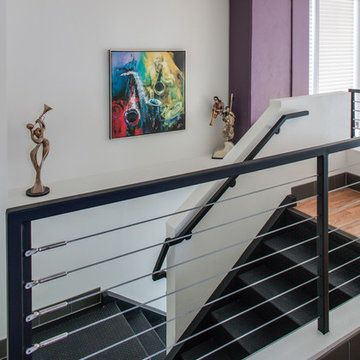
Urban, industrial staircase of metal. Perfect for jazz artists delighting on the ledge and Left Bank Jazz artwork on the wall. . The eggplant column adds the color pop.
Photography by Lydia Cutter Photography
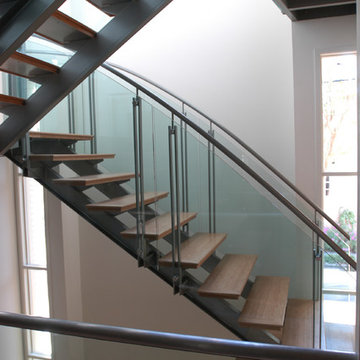
Photographer: Neil Alexander
ニューオリンズにあるラグジュアリーな中くらいなコンテンポラリースタイルのおしゃれなかね折れ階段 (金属の蹴込み板) の写真
ニューオリンズにあるラグジュアリーな中くらいなコンテンポラリースタイルのおしゃれなかね折れ階段 (金属の蹴込み板) の写真
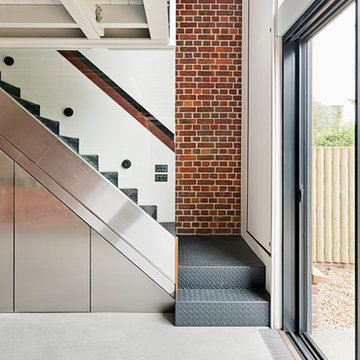
Justin Paget
ケンブリッジシャーにあるお手頃価格の小さなインダストリアルスタイルのおしゃれなかね折れ階段 (金属の蹴込み板、ガラスフェンス) の写真
ケンブリッジシャーにあるお手頃価格の小さなインダストリアルスタイルのおしゃれなかね折れ階段 (金属の蹴込み板、ガラスフェンス) の写真
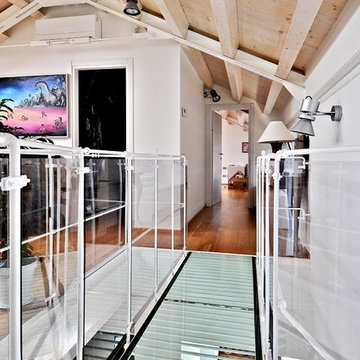
con Architetto Vittorio Garatti e Architetto Mariantonietta Canepa
他の地域にある高級な広いコンテンポラリースタイルのおしゃれならせん階段 (金属の蹴込み板、ガラスフェンス) の写真
他の地域にある高級な広いコンテンポラリースタイルのおしゃれならせん階段 (金属の蹴込み板、ガラスフェンス) の写真
階段 (金属の蹴込み板) の写真
120
