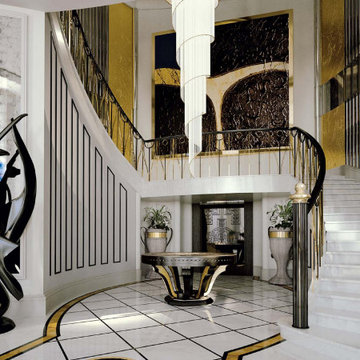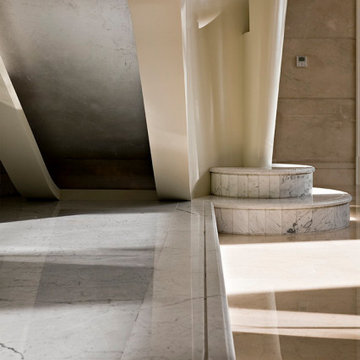大理石の階段 (大理石の蹴込み板、パネル壁) の写真
絞り込み:
資材コスト
並び替え:今日の人気順
写真 1〜11 枚目(全 11 枚)
1/4
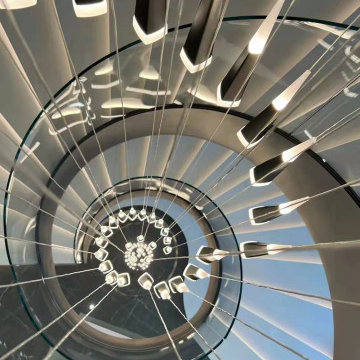
Stair Structure:
5/8" thick frameless glass railing
Metallic powder coating steel stringer
Whitestone treads
マイアミにある高級な広いモダンスタイルのおしゃれなサーキュラー階段 (大理石の蹴込み板、ガラスフェンス、パネル壁) の写真
マイアミにある高級な広いモダンスタイルのおしゃれなサーキュラー階段 (大理石の蹴込み板、ガラスフェンス、パネル壁) の写真
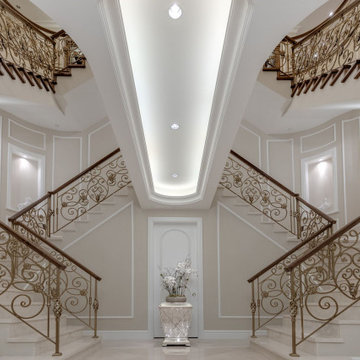
バンクーバーにあるラグジュアリーな広いトラディショナルスタイルのおしゃれなかね折れ階段 (大理石の蹴込み板、金属の手すり、パネル壁) の写真
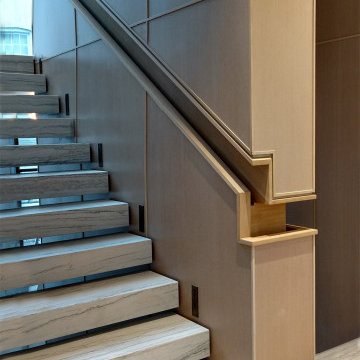
This stair was designed to make it appear “floating”. Each tread is cladded in stone with open risers. Integrated handrail with wood veneer wall paneling. Recessed LED wall lights provide illumination along the stairwell.
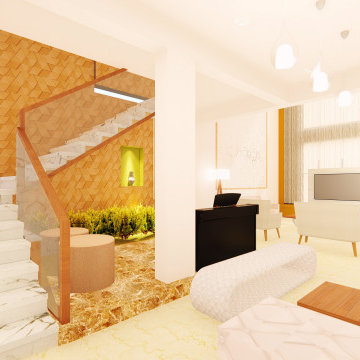
The client had the requirement to place the piano. So we highlighted the space by raising a step and finished it in dark Emperador.
デリーにある広いコンテンポラリースタイルのおしゃれなかね折れ階段 (大理石の蹴込み板、ガラスフェンス、パネル壁) の写真
デリーにある広いコンテンポラリースタイルのおしゃれなかね折れ階段 (大理石の蹴込み板、ガラスフェンス、パネル壁) の写真
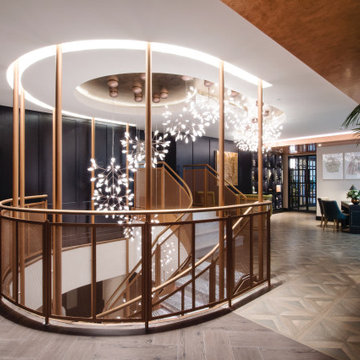
Reception Area with bespoke staircase to private dining & meeting rooms at Vintry & Mercer hotel
ロンドンにあるラグジュアリーな中くらいなトラディショナルスタイルのおしゃれならせん階段 (大理石の蹴込み板、金属の手すり、パネル壁) の写真
ロンドンにあるラグジュアリーな中くらいなトラディショナルスタイルのおしゃれならせん階段 (大理石の蹴込み板、金属の手すり、パネル壁) の写真
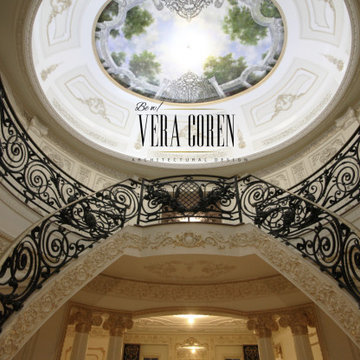
Classical Private Residence with custom marble floors, artist ceiling murals, Italian furniture and JPWeaver moldings
ニューヨークにあるラグジュアリーな巨大なおしゃれなサーキュラー階段 (大理石の蹴込み板、金属の手すり、パネル壁) の写真
ニューヨークにあるラグジュアリーな巨大なおしゃれなサーキュラー階段 (大理石の蹴込み板、金属の手すり、パネル壁) の写真

Interior deconstruction that preceded the renovation has made room for efficient space division. Bi-level entrance hall breaks the apartment into two wings: the left one of the first floor leads to a kitchen and the right one to a living room. The walls are layered with large marble tiles and wooden veneer, enriching and invigorating the space.
A master bedroom with an open bathroom and a guest room are located in the separate wings of the second floor. Transitional space between the floors contains a comfortable reading area with a library and a glass balcony. One of its walls is encrusted with plants, exuding distinctively calm atmosphere.
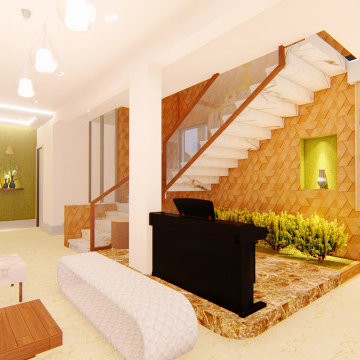
Behind the piano and under the staircase, we placed a small niche as a focal element.
デリーにある広いおしゃれなかね折れ階段 (大理石の蹴込み板、ガラスフェンス、パネル壁) の写真
デリーにある広いおしゃれなかね折れ階段 (大理石の蹴込み板、ガラスフェンス、パネル壁) の写真
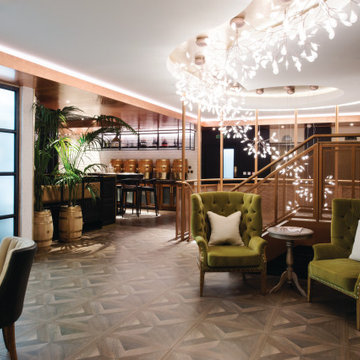
Reception Area with bespoke staircase to private dining & meeting rooms at Vintry & Mercer hotel
ロンドンにあるラグジュアリーな中くらいなトラディショナルスタイルのおしゃれならせん階段 (大理石の蹴込み板、金属の手すり、パネル壁) の写真
ロンドンにあるラグジュアリーな中くらいなトラディショナルスタイルのおしゃれならせん階段 (大理石の蹴込み板、金属の手すり、パネル壁) の写真
大理石の階段 (大理石の蹴込み板、パネル壁) の写真
1
