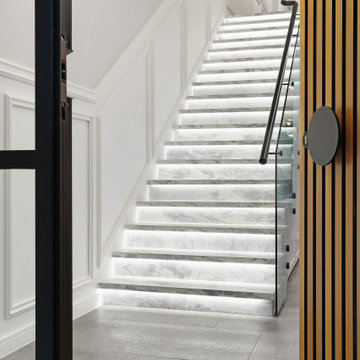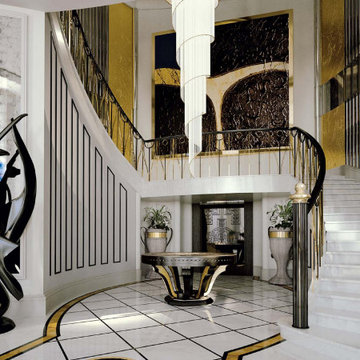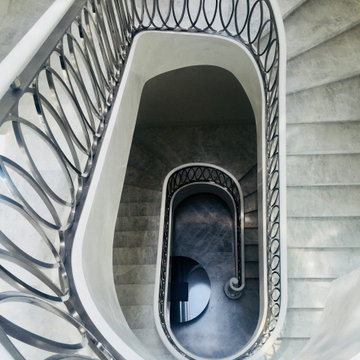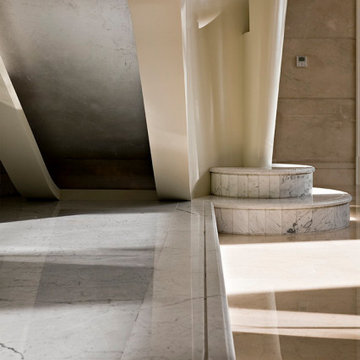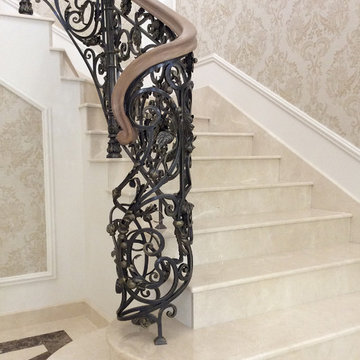大理石の階段 (大理石の蹴込み板、全タイプの壁の仕上げ) の写真

Underground staircase connecting the main residence to the the pool house which overlooks the lake. This space features marble mosaic tile inlays, upholstered walls, and is accented with crystal chandeliers and sconces.

composizione dei quadri originali della casa su parete delle scale. Sfondo parete in colore verde.
他の地域にあるお手頃価格の中くらいなミッドセンチュリースタイルのおしゃれな折り返し階段 (大理石の蹴込み板、金属の手すり、壁紙) の写真
他の地域にあるお手頃価格の中くらいなミッドセンチュリースタイルのおしゃれな折り返し階段 (大理石の蹴込み板、金属の手すり、壁紙) の写真
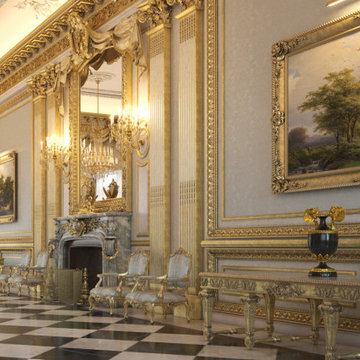
Private Royal Palace with Butler Staff; Movie Theater; Valet Parking; Indoor/Outdoor Infinity Pool; Indoor/Outdoor Garden; Sub-Zero Professional Appliances Package; Chef Kitchen; Car Collection Garage; Golf Course; Library; Gym; 35 Bedrooms; 39 Bathrooms; Royal Indoor/Outdoor Custom Made Furniture; Marble Columns; Stucco Bas Relief; Marble Stairs; Marble Checkered Floors; Sun Room; Foyer Family Room; Halls; Indoor/Outdoor Bars; Nursery; Staircase; Walki-In Wine Cellar; Laundry Room; Landscape and more
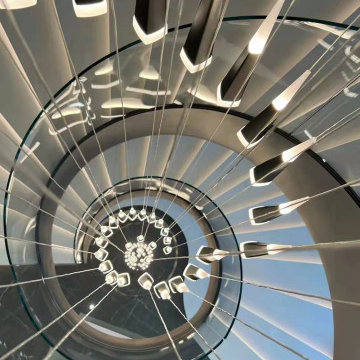
Stair Structure:
5/8" thick frameless glass railing
Metallic powder coating steel stringer
Whitestone treads
マイアミにある高級な広いモダンスタイルのおしゃれなサーキュラー階段 (大理石の蹴込み板、ガラスフェンス、パネル壁) の写真
マイアミにある高級な広いモダンスタイルのおしゃれなサーキュラー階段 (大理石の蹴込み板、ガラスフェンス、パネル壁) の写真
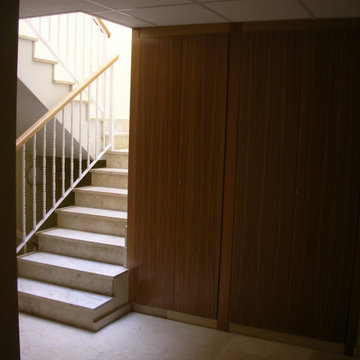
Revestimiento de escalera de ida y vuelta, con peldaños de 100 cm de ancho, forrado de peldaño formado por huella de mármol Crema marfil, acabado pulido, tabica de mármol Crema marfil, acabado pulido y zanquín de mármol Crema marfil de dos piezas, recibido con mortero de cemento.
Revestimiento decorativo de fibra de vidrio. Ideal para paredes o techos interiores en edificios nuevos o antiguos. En combinación con pinturas de alta calidad aportan a cada ambiente un carácter personal además de proporcionar una protección especial en paredes para zonas de tráfico intenso, así como, la eliminación de fisuras. Estable, resistente y permeable al vapor.
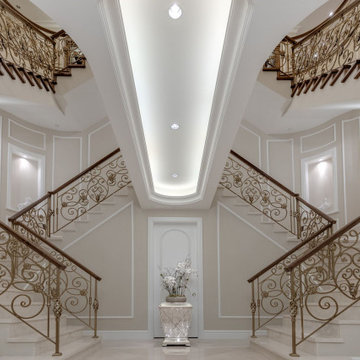
バンクーバーにあるラグジュアリーな広いトラディショナルスタイルのおしゃれなかね折れ階段 (大理石の蹴込み板、金属の手すり、パネル壁) の写真
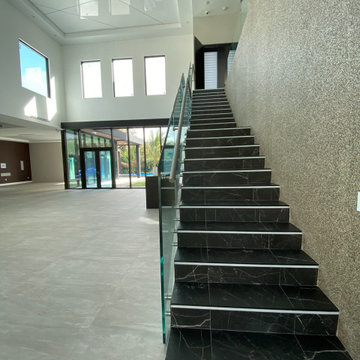
マイアミにあるラグジュアリーな広いモダンスタイルのおしゃれな直階段 (大理石の蹴込み板、金属の手すり、壁紙) の写真
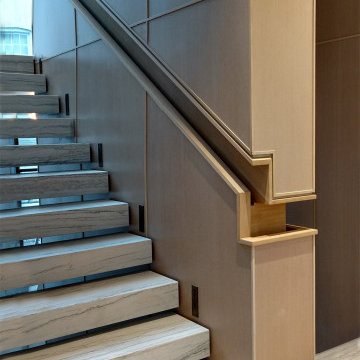
This stair was designed to make it appear “floating”. Each tread is cladded in stone with open risers. Integrated handrail with wood veneer wall paneling. Recessed LED wall lights provide illumination along the stairwell.
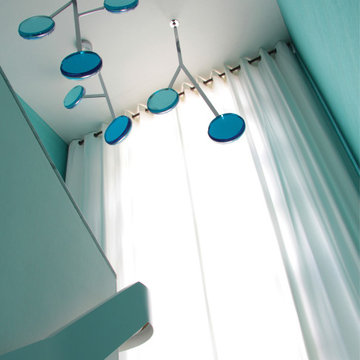
Le film culte de 1955 avec Cary Grant et Grace Kelly "To Catch a Thief" a été l'une des principales source d'inspiration pour la conception de cet appartement glamour en duplex près de Milan. Le Studio Catoir a eu carte blanche pour la conception et l'esthétique de l'appartement. Tous les meubles, qu'ils soient amovibles ou intégrés, sont signés Studio Catoir, la plupart sur mesure, de même que les cheminées, la menuiserie, les poignées de porte et les tapis. Un appartement plein de caractère et de personnalité, avec des touches ludiques et des influences rétro dans certaines parties de l'appartement.
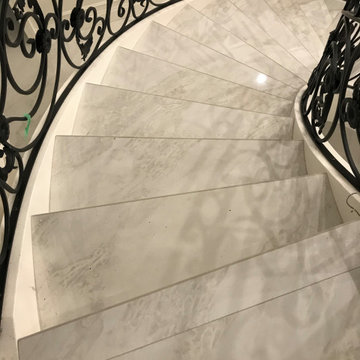
A Curving staircase, with custom marble cuts needed for the irregular contoured design. A galvanized steel bannister runs down the sidings like a waterfall
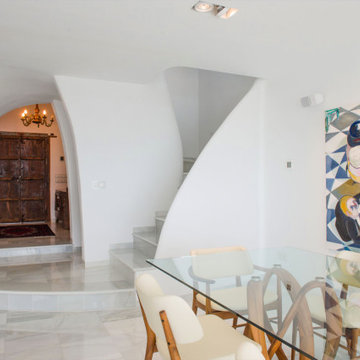
La escalera se funde con el distribuidor, el recibidor y el salón, sumando todo el espacio en uno.
アリカンテにある広いコンテンポラリースタイルのおしゃれなサーキュラー階段 (大理石の蹴込み板、混合材の手すり、レンガ壁) の写真
アリカンテにある広いコンテンポラリースタイルのおしゃれなサーキュラー階段 (大理石の蹴込み板、混合材の手すり、レンガ壁) の写真
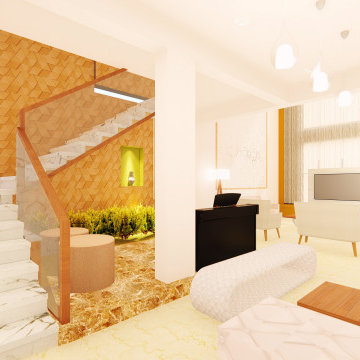
The client had the requirement to place the piano. So we highlighted the space by raising a step and finished it in dark Emperador.
デリーにある広いコンテンポラリースタイルのおしゃれなかね折れ階段 (大理石の蹴込み板、ガラスフェンス、パネル壁) の写真
デリーにある広いコンテンポラリースタイルのおしゃれなかね折れ階段 (大理石の蹴込み板、ガラスフェンス、パネル壁) の写真
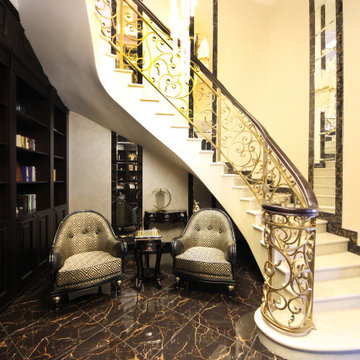
Дом в стиле арт деко, в трех уровнях, выполнен для семьи супругов в возрасте 50 лет, 3-е детей.
Комплектация объекта строительными материалами, мебелью, сантехникой и люстрами из Испании и России.
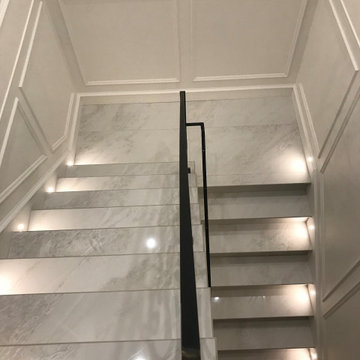
A U-Shaped staircase, with custom marble cuts needed for the irregular contoured design. A galvanized steel bannister runs down the sidings like a waterfall
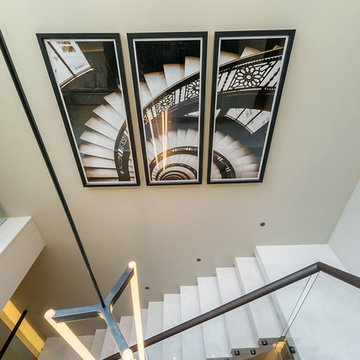
#nu projects specialises in luxury refurbishments- extensions - basements - new builds.
ロンドンにある高級な広いコンテンポラリースタイルのおしゃれなスケルトン階段 (大理石の蹴込み板、金属の手すり、壁紙) の写真
ロンドンにある高級な広いコンテンポラリースタイルのおしゃれなスケルトン階段 (大理石の蹴込み板、金属の手すり、壁紙) の写真
大理石の階段 (大理石の蹴込み板、全タイプの壁の仕上げ) の写真
1
