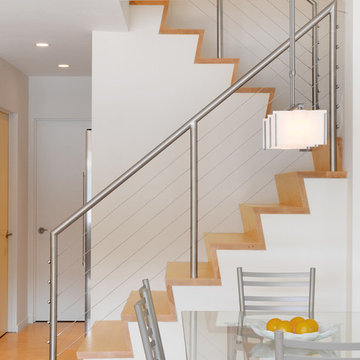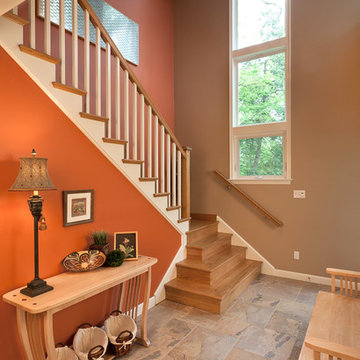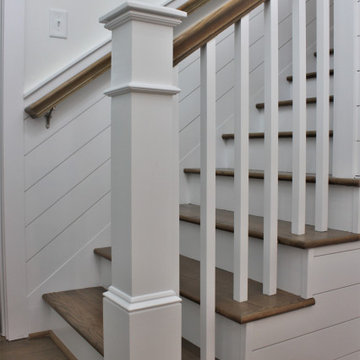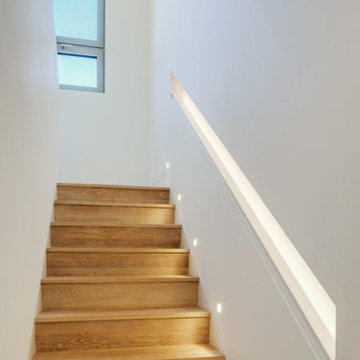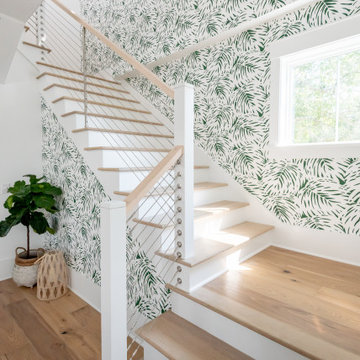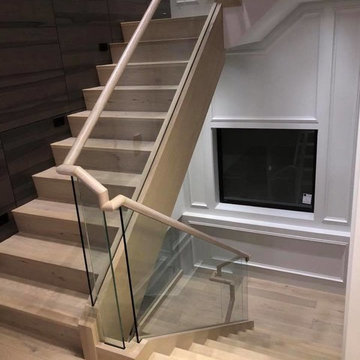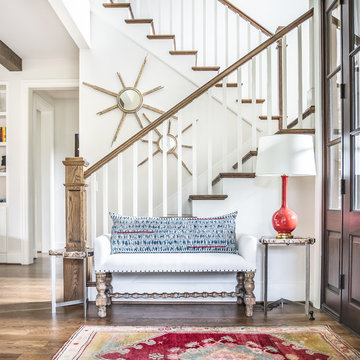階段 (ライムストーンの蹴込み板、木の蹴込み板) の写真
絞り込み:
資材コスト
並び替え:今日の人気順
写真 781〜800 枚目(全 44,985 枚)
1/3
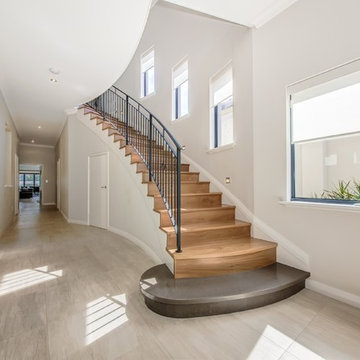
Showcasing the level of craftsmanship synonymous with Atrium Homes, this narrow lot design is suitable for blocks with a 10m wide frontage. Cleverly designed to maximise space, the home features four bedrooms, kitchen, meals, dining, home theatre, upstairs living area and three bathrooms.

A compact yet comfortable contemporary space designed to create an intimate setting for family and friends.
トロントにある高級な小さなコンテンポラリースタイルのおしゃれな直階段 (木の蹴込み板、ガラスフェンス、板張り壁) の写真
トロントにある高級な小さなコンテンポラリースタイルのおしゃれな直階段 (木の蹴込み板、ガラスフェンス、板張り壁) の写真
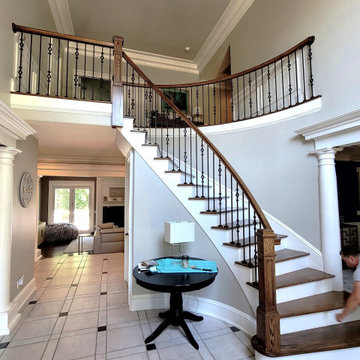
Classic railing style with diamond metal balusters and box newel posts.
ニューヨークにあるお手頃価格の広いトラディショナルスタイルのおしゃれなサーキュラー階段 (木の蹴込み板、混合材の手すり) の写真
ニューヨークにあるお手頃価格の広いトラディショナルスタイルのおしゃれなサーキュラー階段 (木の蹴込み板、混合材の手すり) の写真
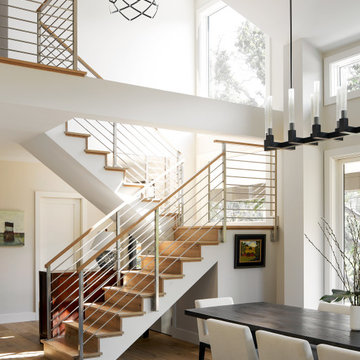
Located in Sonoma on 2.5 acres with sweeping canyon views, our client's home was built on a long, rectangular lot in 1972. They had owned it for just over ten years and used it for weekend escapes and entertaining. The home burnt down during the 2017 Tubbs fire, and our firm was engaged to design the rebuild. The site did not offer much wiggle room for a new footprint, given the flat bench area that had been graded into a steep hillside when the original subdivision and road were developed. This resulted in a plan that would mostly remain the same; a linear rectangle designed to fit between the driveway and the pool.
The primary site strategy move was to change the front entry from the driveway end of the site to the middle of the rectangle, improving the privacy between the master bedroom and public space. We were also able to add a partial second floor to relocate the guest bedrooms from the main level upstairs, thereby enlarging the entertaining spaces to expand graciously to the pool (which remained undamaged). A large pantry and kitchen area were also essential.
Fireproof materials include fiber cement board siding and soffits, standing seam metal roofing, and concrete slab porch floors which do not catch embers underneath. The renovated pool was outfitted for fire prevention.
The interiors showcase light and distant views and connect seamlessly to the flat areas outside, providing ample space for entertaining year-round and the clients' two springer spaniels.
Materials:
• HardiePlank and board for firesafe siding, panels, trim, per CalFire WUI approved exterior wall siding and sheathing
• Town & Country fireplace
• Western Window Systems and Loewen Doors/Windows
• Thermador appliances
• Flooring: Brushed & Aged French Oak Hardwood Flooring - Mediterranean Kerrew French Oak,
• StoneK2 Black Pearl Ledgestone,
• Utopia Series Florence Hot Tub

Somerville Road is constructed with beautiful, rich Blackbutt timber. Matched perfectly with a mid-century inspired balustrade design – a perfect match to the home it resides in.
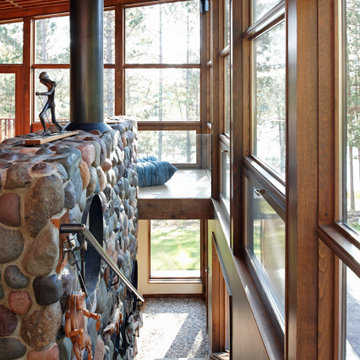
Christian Dean, AIA Principal-In-Charge, Bob Ganser, AIA, Ben Awes, AIA, Krista Jensen
ミネアポリスにあるおしゃれな直階段 (木の蹴込み板、金属の手すり) の写真
ミネアポリスにあるおしゃれな直階段 (木の蹴込み板、金属の手すり) の写真
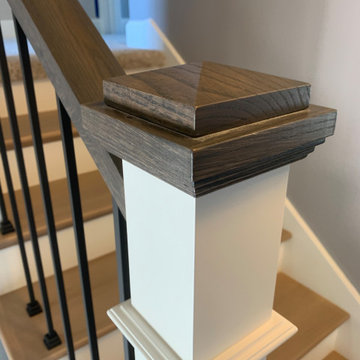
Box newel stained cap and railing
ポートランドにあるラグジュアリーな広いトラディショナルスタイルのおしゃれなかね折れ階段 (木の蹴込み板、混合材の手すり) の写真
ポートランドにあるラグジュアリーな広いトラディショナルスタイルのおしゃれなかね折れ階段 (木の蹴込み板、混合材の手すり) の写真
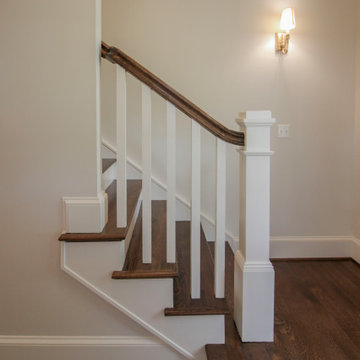
The combination of dark-stained treads and handrails with white-painted vertical balusters and newels, tie the stairs in with the other wonderful architectural elements of this new and elegant home. This well-designed, centrally place staircase features a second story balcony on two sides to the main floor below allowing for natural light to pass throughout the home. CSC 1976-2020 © Century Stair Company ® All rights reserved.
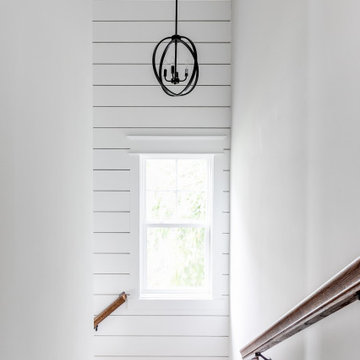
This gorgeous renovation has been designed and built by Richmond Hill Design + Build and offers a floor plan that suits today’s lifestyle. This home sits on a huge corner lot and features over 3,000 sq. ft. of living space, a fenced-in backyard with a deck and a 2-car garage with off street parking! A spacious living room greets you and showcases the shiplap accent walls, exposed beams and original fireplace. An addition to the home provides an office space with a vaulted ceiling and exposed brick wall. The first floor bedroom is spacious and has a full bath that is accessible through the mud room in the rear of the home, as well. Stunning open kitchen boasts floating shelves, breakfast bar, designer light fixtures, shiplap accent wall and a dining area. A wide staircase leads you upstairs to 3 additional bedrooms, a hall bath and an oversized laundry room. The master bedroom offers 3 closets, 1 of which is a walk-in. The en-suite has been thoughtfully designed and features tile floors, glass enclosed tile shower, dual vanity and plenty of natural light. A finished basement gives you additional entertaining space with a wet bar and half bath. Must-see quality build!
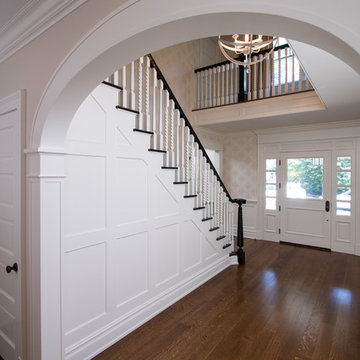
custom stair railing and reconfigured stair run. Clawson Archtiects took a "builder's spec home and created something with more thoughtful period details.
Opening the foyer and entry hall allowing light and views to flow from front to back.
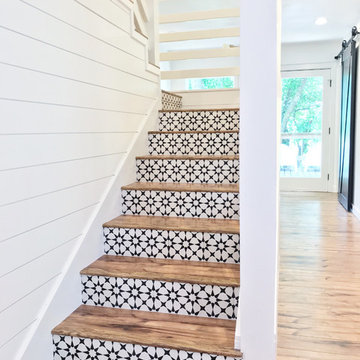
We moved the original stairs in the house to make room for a full bathroom upstairs. Then added cement tile to the stairs.
他の地域にある低価格の中くらいなカントリー風のおしゃれなサーキュラー階段 (木の蹴込み板、木材の手すり) の写真
他の地域にある低価格の中くらいなカントリー風のおしゃれなサーキュラー階段 (木の蹴込み板、木材の手すり) の写真
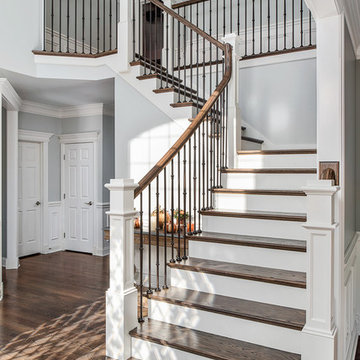
Picture Perfect House
シカゴにある高級な広いトランジショナルスタイルのおしゃれなかね折れ階段 (木の蹴込み板、木材の手すり) の写真
シカゴにある高級な広いトランジショナルスタイルのおしゃれなかね折れ階段 (木の蹴込み板、木材の手すり) の写真
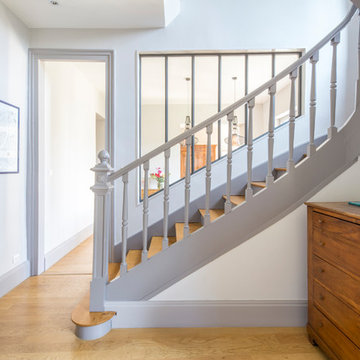
Pierre Coussié
リヨンにあるお手頃価格の中くらいなトランジショナルスタイルのおしゃれなサーキュラー階段 (木の蹴込み板、木材の手すり) の写真
リヨンにあるお手頃価格の中くらいなトランジショナルスタイルのおしゃれなサーキュラー階段 (木の蹴込み板、木材の手すり) の写真
階段 (ライムストーンの蹴込み板、木の蹴込み板) の写真
40
