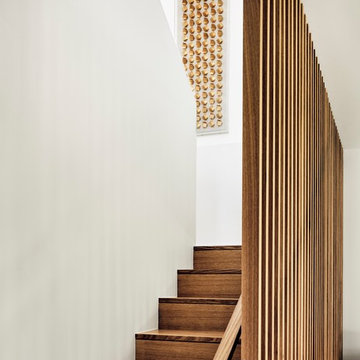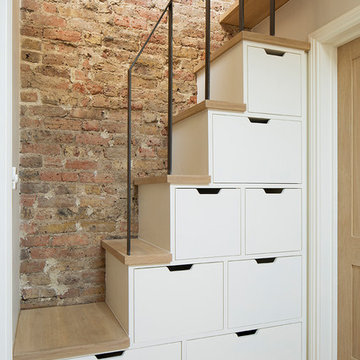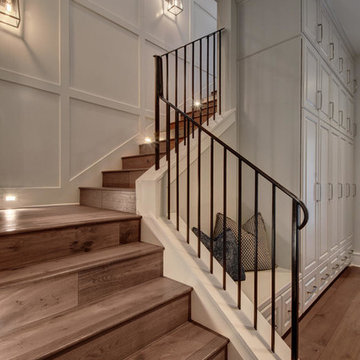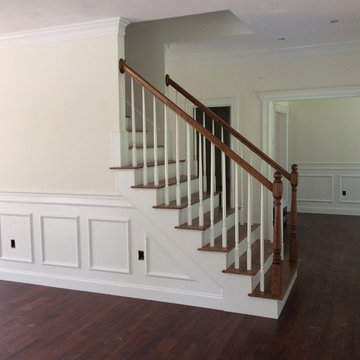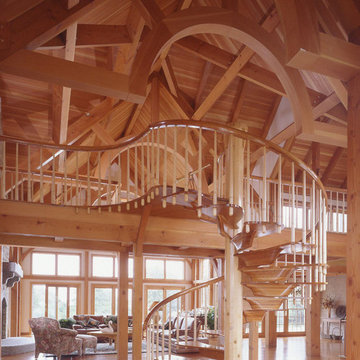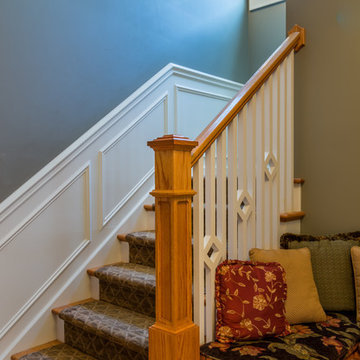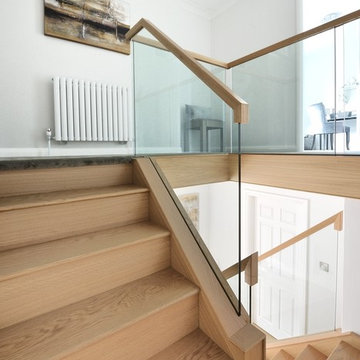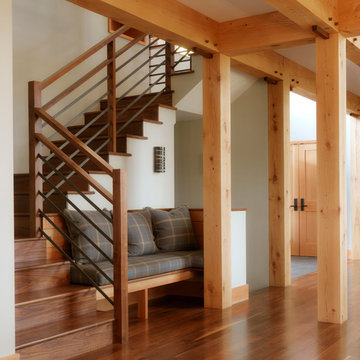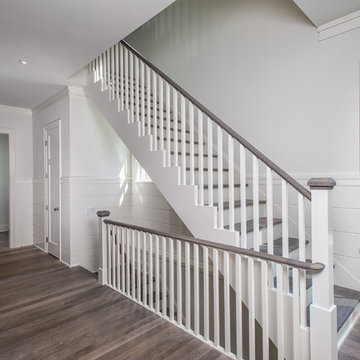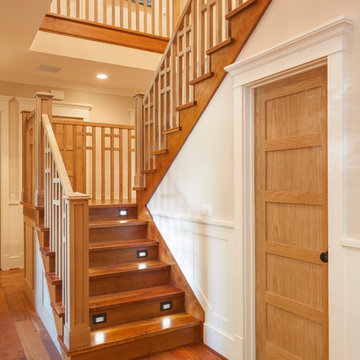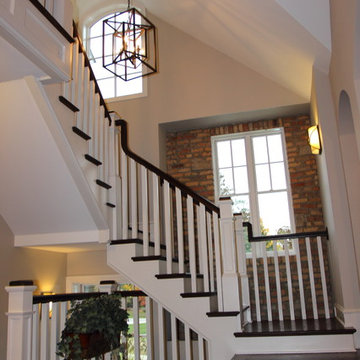階段 (ライムストーンの蹴込み板、木の蹴込み板) の写真
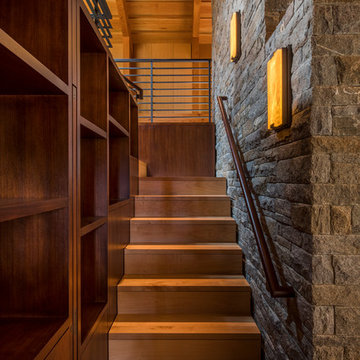
A modern, yet traditionally inspired SW Portland home with sweeping views of Mount Hood features an exposed timber frame core reclaimed from a local rail yard building. A welcoming exterior entrance canopy continues inside to the foyer and piano area before vaulting above the living room. A ridge skylight illuminates the central space and the loft beyond.
The elemental materials of stone, bronze, Douglas Fir, Maple, Western Redcedar. and Walnut carry on a tradition of northwest architecture influenced by Japanese/Asian sensibilities. Mindful of saving energy and resources, this home was outfitted with PV panels and a geothermal mechanical system, contributing to a high performing envelope efficient enough to achieve several sustainability honors. The main home received LEED Gold Certification and the adjacent ADU LEED Platinum Certification, and both structures received Earth Advantage Platinum Certification.
Photo by: David Papazian Photography
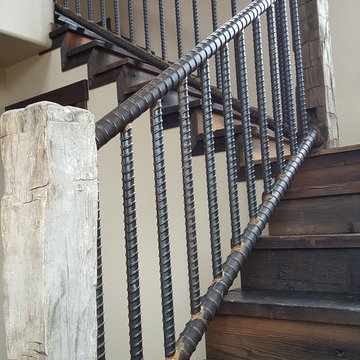
Weighing in at around 2,100 pounds this massive rebar handrail was fabricated inside the home due to its overwhelming weight.
This handrail was made out of #18 (2¼” diameter) rebar and the balusters are #10 (1¼” diameter) rebar. At the top of the stairs a 90 degree bend was required due to the post placement. Overall, this rebar handrail sets the tone for this old industrial look.
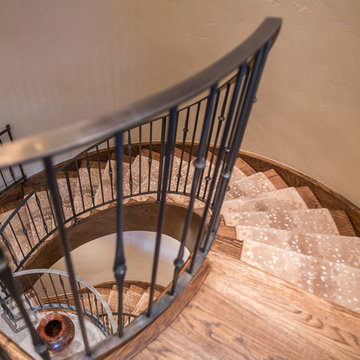
A curving staircase made of hardwood treads and risers with metal rails and balusters. The curved pattern makes it look spacious and grand. Creative and beautiful design for a front entry with this 3 story spiral staircase.
Built by ULFBUILT. Vail general contractors. We listen with care and work with you. We deliver outstanding results. Contact us to learn more.
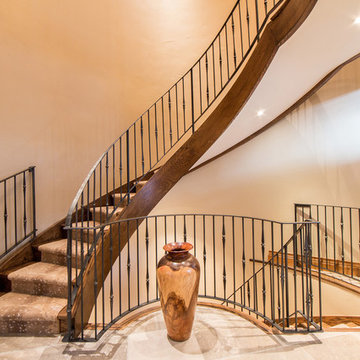
This staircase is filled with curves and textures. The wood material and travertine flooring creates a light and open flow.
Built by ULFBUILT. Contact us to learn more.
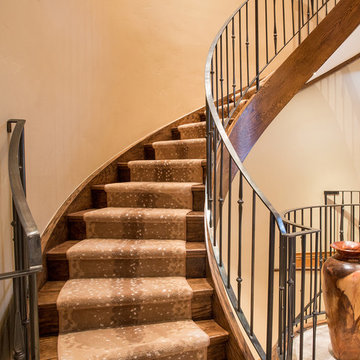
The oak spiral staircase with carpet runner brings accents of comfort and safety.
Built by ULFBUILT, Vail general contractors. We listen with care and work with you. We deliver outstanding results. Contact us to learn more.
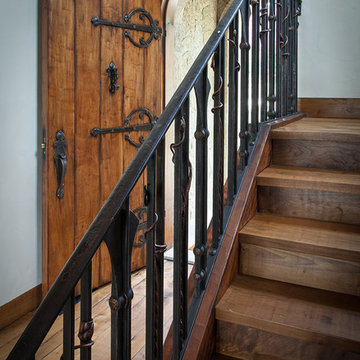
Old World European, Country Cottage. Three separate cottages make up this secluded village over looking a private lake in an old German, English, and French stone villa style. Hand scraped arched trusses, wide width random walnut plank flooring, distressed dark stained raised panel cabinetry, and hand carved moldings make these traditional buildings look like they have been here for 100s of years. Newly built of old materials, and old traditional building methods, including arched planked doors, leathered stone counter tops, stone entry, wrought iron straps, and metal beam straps. The Lake House is the first, a Tudor style cottage with a slate roof, 2 bedrooms, view filled living room open to the dining area, all overlooking the lake. The Carriage Home fills in when the kids come home to visit, and holds the garage for the whole idyllic village. This cottage features 2 bedrooms with on suite baths, a large open kitchen, and an warm, comfortable and inviting great room. All overlooking the lake. The third structure is the Wheel House, running a real wonderful old water wheel, and features a private suite upstairs, and a work space downstairs. All homes are slightly different in materials and color, including a few with old terra cotta roofing. Project Location: Ojai, California. Project designed by Maraya Interior Design. From their beautiful resort town of Ojai, they serve clients in Montecito, Hope Ranch, Malibu and Calabasas, across the tri-county area of Santa Barbara, Ventura and Los Angeles, south to Hidden Hills.
Wrought iron straps and hardware, railing. walnut handscraped wood floors, arched doorway, country cottage
Maraya Interior Design
Christopher Painter contractor
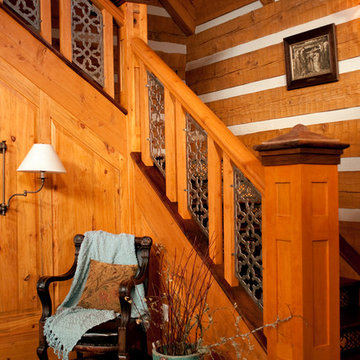
The entry foyer showcases a heavy timber staircase.
ポートランドにある広いラスティックスタイルのおしゃれなかね折れ階段 (木の蹴込み板) の写真
ポートランドにある広いラスティックスタイルのおしゃれなかね折れ階段 (木の蹴込み板) の写真
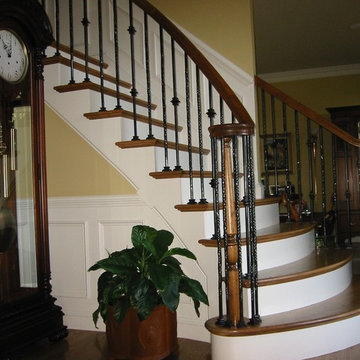
Interior railing. Hand-forged balusters with cast iron collars, wooden handrail.
ボストンにある高級なトラディショナルスタイルのおしゃれなサーキュラー階段 (木の蹴込み板) の写真
ボストンにある高級なトラディショナルスタイルのおしゃれなサーキュラー階段 (木の蹴込み板) の写真
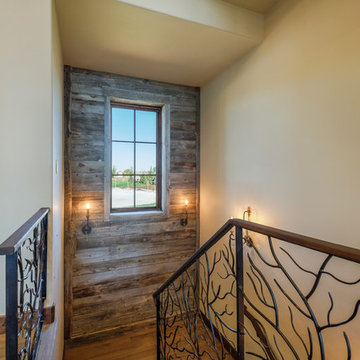
A custom designed tree branch iron railing and a barn wood accent wall.
Du Chateu wood flooring on the treads.
Design by Julie Fadden of Interior Surroundings.
Shutter Avenue Photography
階段 (ライムストーンの蹴込み板、木の蹴込み板) の写真
160
