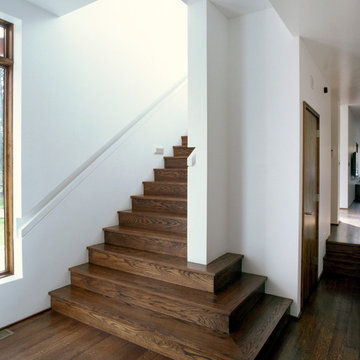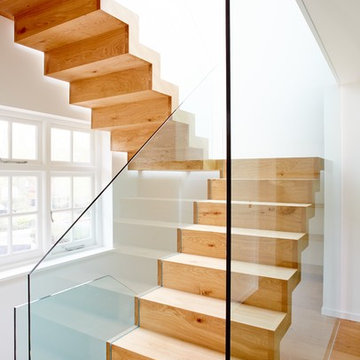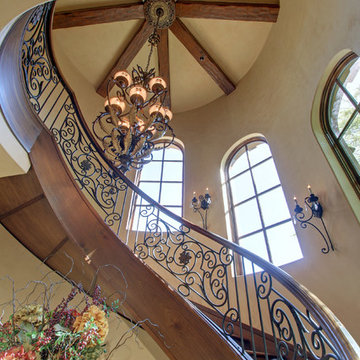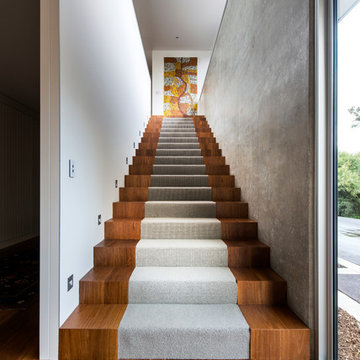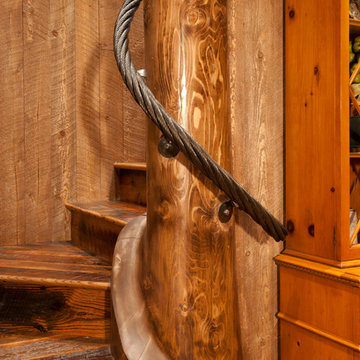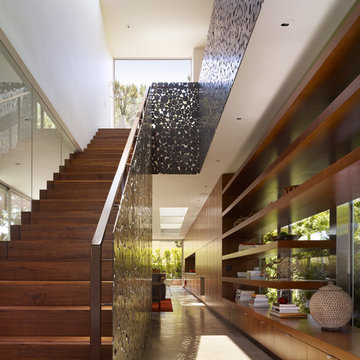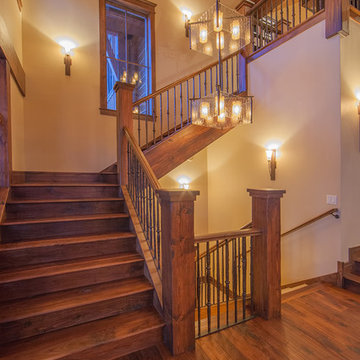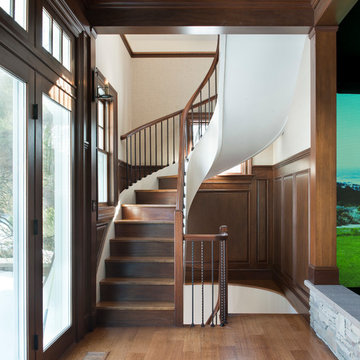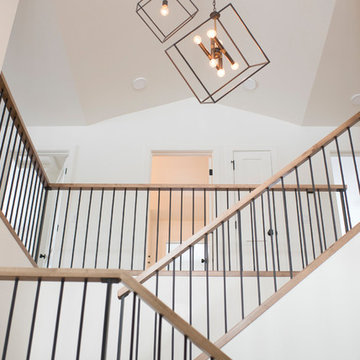階段 (ライムストーンの蹴込み板、木の蹴込み板) の写真
絞り込み:
資材コスト
並び替え:今日の人気順
写真 2781〜2800 枚目(全 44,995 枚)
1/3
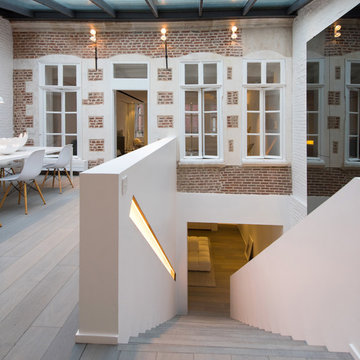
Pierre Rogeaux
リールにある高級な中くらいなコンテンポラリースタイルのおしゃれな直階段 (木の蹴込み板) の写真
リールにある高級な中くらいなコンテンポラリースタイルのおしゃれな直階段 (木の蹴込み板) の写真
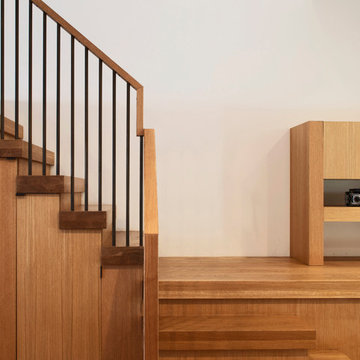
Conversion of a 3-family, wood-frame townhouse to 2-family occupancy. An owner’s duplex was created in the lower portion of the building by combining two existing floorthrough apartments. The center of the project is a double-height stair hall featuring a bridge connecting the two upper-level bedrooms. Natural light is pulled deep into the center of the building down to the 1st floor through the use of an existing vestigial light shaft, which bypasses the 3rd floor rental unit.
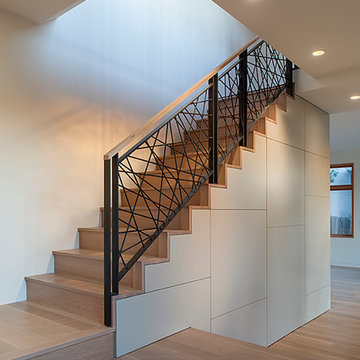
Photos Courtesy of Sharon Risedorph
サンフランシスコにあるコンテンポラリースタイルのおしゃれな直階段 (木の蹴込み板) の写真
サンフランシスコにあるコンテンポラリースタイルのおしゃれな直階段 (木の蹴込み板) の写真
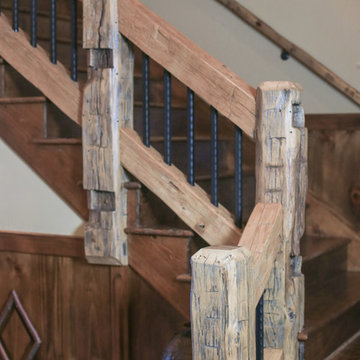
The grand entrance is full of details with hand-chiseled newel post combined with wood stained treads and risers on the stairs. The iron pickets are heavy and textured. The walls are treated with a slight texture to give the appearance of age and the color is a soft, warm tan that lends itself well with the stronger colors used in the many vintage rugs throughout the home. The wainscoting is customized stained wood with hand-peeled wood repeated the diamond shape from the exterior railings and common with an Adirondack style home.
Designed by Melodie Durham of Durham Designs & Consulting, LLC.
Photo by Livengood Photographs [www.livengoodphotographs.com/design].
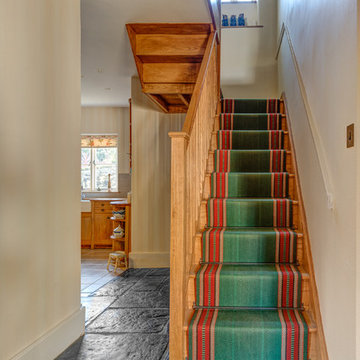
Beautiful South Devon Smallholding, with a traditional stone-built farmhouse and barns - interior shot showing the turned staircase. Colin Cadle Photography, Photo Styling Jan Cadle.
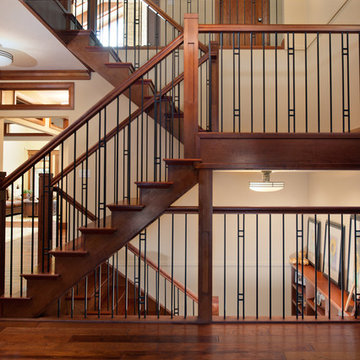
Solid jatoba treads accent this closed riser cherry wood staircase. This traditional stair blends fine details with simple design. The natural finish accentuates the true colour of the solid wood. The stairs’ open, saw tooth style stringers show the beautiful craftsmanship of the treads.
Photography by Jason Ness
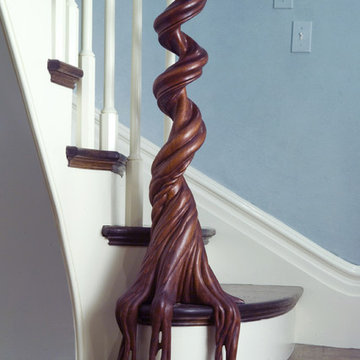
Photography by Peter Vanderwarker
This Second Empire house is a narrative woven about its circulation. At the street, a quietly fanciful stoop reaches to greet one's arrival. Inside and out, Victorian details are playfully reinterpreted and celebrated in fabulous and whimsical spaces for a growing family -
Double story kitchen with open cylindrical breakfast room
Parents' and Children's libraries
Secret playspaces
Top floor sky-lit courtyard
Writing room and hidden library
Basement parking
Media Room
Landscape of exterior rooms: The site is conceived as a string of rooms: a landscaped drive-way court, a lawn for play, a sunken court, a serene shade garden, a New England flower garden.
The stair grows out of the garden level ordering the surrounding rooms as it rises to a light filled courtyard at the Master suite on the top floor. On each level the rooms are arranged in a circuit around the stair core, making a series of distinct suites for the children, for the parents, and for their common activities.
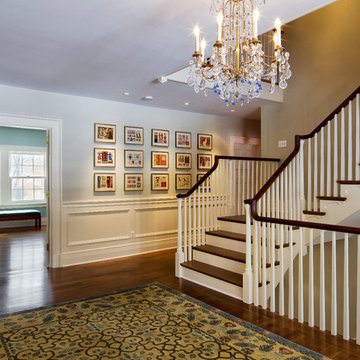
Second floor hall with panted newel posts and balusters, oak flooring and stair treads, mahogany handrail.
Pete Weigley
ニューヨークにある巨大なトラディショナルスタイルのおしゃれな折り返し階段 (木の蹴込み板、木材の手すり) の写真
ニューヨークにある巨大なトラディショナルスタイルのおしゃれな折り返し階段 (木の蹴込み板、木材の手すり) の写真
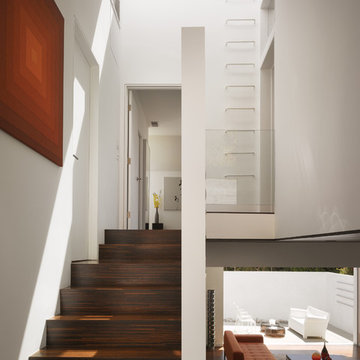
The stair becomes interior vertical courtyard space and a landing contains a submarine ladder to the rooftop garden.
ロサンゼルスにあるお手頃価格の小さなモダンスタイルのおしゃれな折り返し階段 (木の蹴込み板) の写真
ロサンゼルスにあるお手頃価格の小さなモダンスタイルのおしゃれな折り返し階段 (木の蹴込み板) の写真
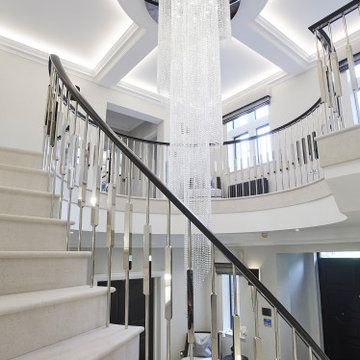
A full renovation of a dated but expansive family home, including bespoke staircase repositioning, entertainment living and bar, updated pool and spa facilities and surroundings and a repositioning and execution of a new sunken dining room to accommodate a formal sitting room.
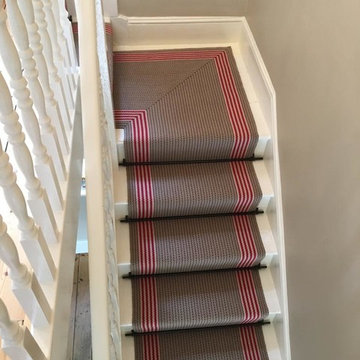
Roger Oates Flaxman Berry stair carpet fitted to white painted staircase with black stair rods in Victorian property in Hartley Wintney, Hampshire
ハンプシャーにあるお手頃価格のヴィクトリアン調のおしゃれなかね折れ階段 (木の蹴込み板、木材の手すり) の写真
ハンプシャーにあるお手頃価格のヴィクトリアン調のおしゃれなかね折れ階段 (木の蹴込み板、木材の手すり) の写真
階段 (ライムストーンの蹴込み板、木の蹴込み板) の写真
140
