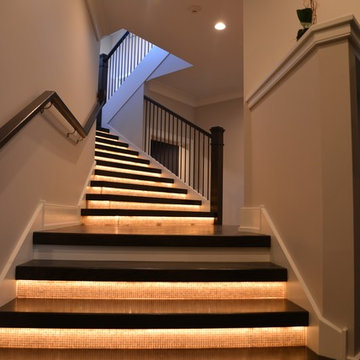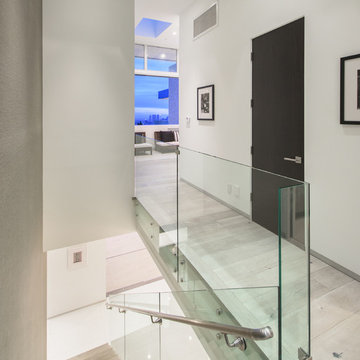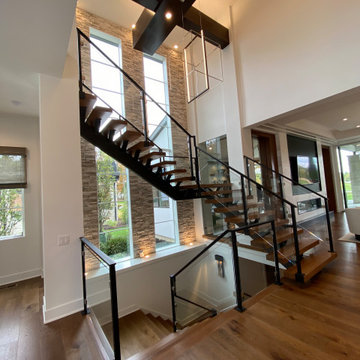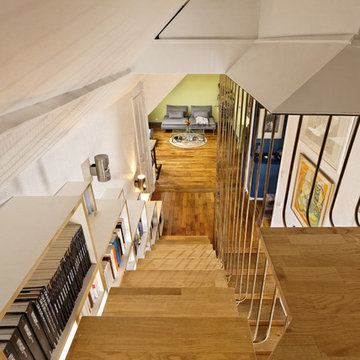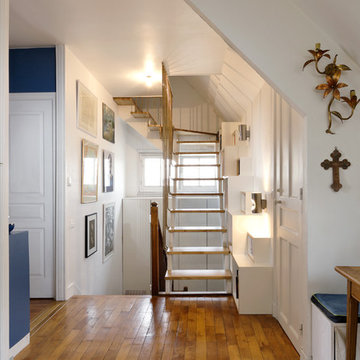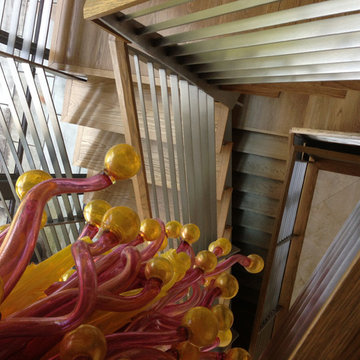木のスケルトン階段 (ガラスの蹴込み板) の写真
絞り込み:
資材コスト
並び替え:今日の人気順
写真 1〜20 枚目(全 23 枚)
1/4
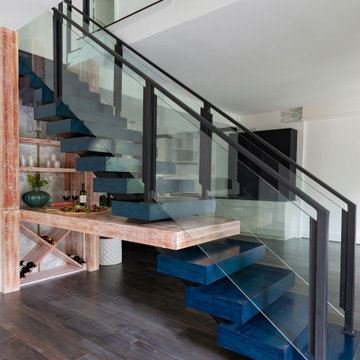
The client is a west Texas native turned big city lawyer. The design of the space reflects these contrasting influences bringing together a bold, contemporary design with organic elements. Removing walls opened the space creating the perfect environment for a floating staircase. The new staircase is the focal point of the room and a one-of-a-kind conversation piece with a built-in functional bar and buffet. The backlit alabaster behind the bar brings light and depth.
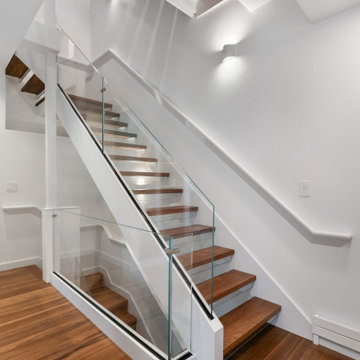
A new floating steel and glass stair with solid walnut treads filters light through the 4-floor townhouse.
ボストンにあるラグジュアリーな小さなモダンスタイルのおしゃれなスケルトン階段 (ガラスの蹴込み板、ガラスフェンス) の写真
ボストンにあるラグジュアリーな小さなモダンスタイルのおしゃれなスケルトン階段 (ガラスの蹴込み板、ガラスフェンス) の写真
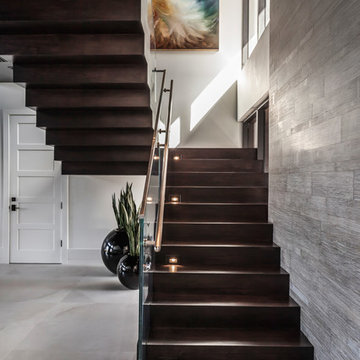
Gorgeous stairway By 2id Interiors
マイアミにあるお手頃価格の広いコンテンポラリースタイルのおしゃれなスケルトン階段 (ガラスの蹴込み板、金属の手すり) の写真
マイアミにあるお手頃価格の広いコンテンポラリースタイルのおしゃれなスケルトン階段 (ガラスの蹴込み板、金属の手すり) の写真
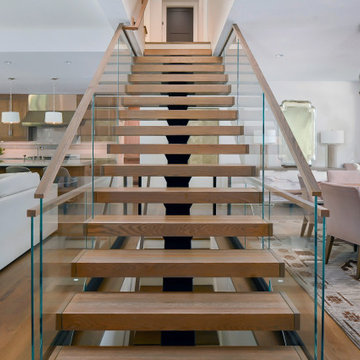
The floating staircase creates a sense of openness among the rooms, creating a flow of light and connection between the rooms.
カンザスシティにあるトランジショナルスタイルのおしゃれなスケルトン階段 (ガラスの蹴込み板、木材の手すり) の写真
カンザスシティにあるトランジショナルスタイルのおしゃれなスケルトン階段 (ガラスの蹴込み板、木材の手すり) の写真
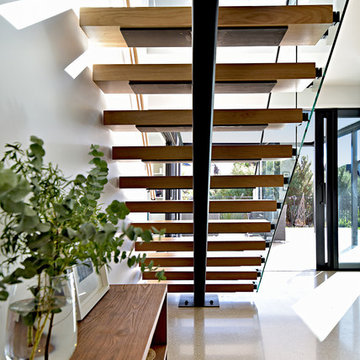
With its clean lines and crisp angles, this impressive five bedroom, three bathroom family home is a light-filled haven with generous, well-considered spaces. Polished concrete anchors the entrance and ground floor, with a floating timber tread staircase leading to carpeted living upstairs.
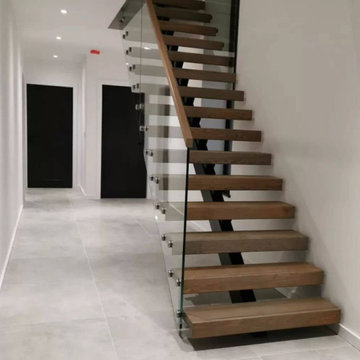
Staircase design and flooring specification by Hestia Design. Followed with a colour consultation.
他の地域にあるお手頃価格の広いモダンスタイルのおしゃれなスケルトン階段 (ガラスの蹴込み板、ガラスフェンス) の写真
他の地域にあるお手頃価格の広いモダンスタイルのおしゃれなスケルトン階段 (ガラスの蹴込み板、ガラスフェンス) の写真
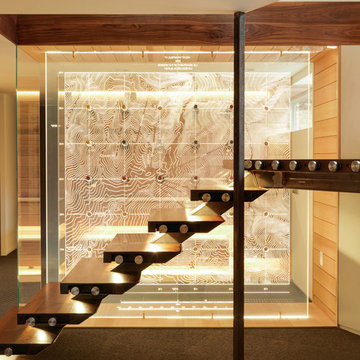
A full renovation of a 5,000 sq ft. Ski Home in Stowe, Vermont.
バーリントンにあるコンテンポラリースタイルのおしゃれなスケルトン階段 (ガラスの蹴込み板、ガラスフェンス) の写真
バーリントンにあるコンテンポラリースタイルのおしゃれなスケルトン階段 (ガラスの蹴込み板、ガラスフェンス) の写真
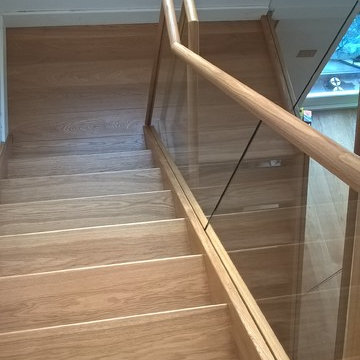
As part of this extension and refurbishment project in Hampstead we relocated the staircase to the rear creating modern open plan spaces. The oak and glass staircase is designed to let the light into the main reception space. The glass balustrade with oak handrail are light but secure.
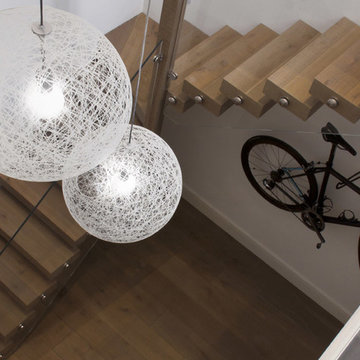
Full Victorian renovation with basement development. Feature staircase with floating steps, wood cladding and glass railings. Stunning light feature.
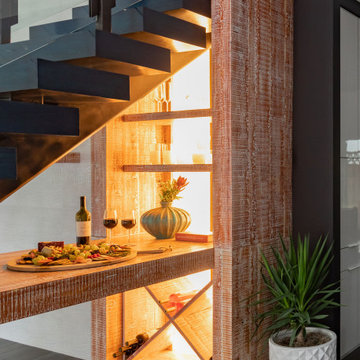
The client is a west Texas native turned big city lawyer. The design of the space reflects these contrasting influences bringing together a bold, contemporary design with organic elements. Removing walls opened the space creating the perfect environment for a floating staircase. The new staircase is the focal point of the room and a one-of-a-kind conversation piece with a built-in functional bar and buffet. The backlit alabaster behind the bar brings light and depth.
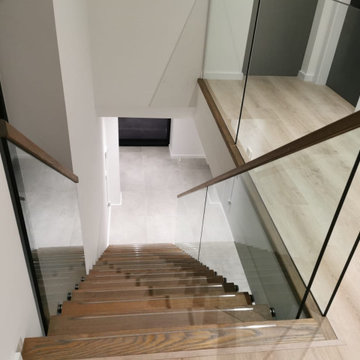
Staircase design and flooring specification by Hestia Design. Followed with a colour consultation.
The monochrome palette was used throughout the home to create a timeless look which created a high-end modern feel. The result is a beautiful contemporary home with clever planning and thoughtful design.

The second floor hallway. The stair landings are fashioned from solid boards with open gaps. Light filters down from a 3rd-floor skylight.
ボストンにあるラグジュアリーな小さなモダンスタイルのおしゃれなスケルトン階段 (ガラスの蹴込み板、ガラスフェンス) の写真
ボストンにあるラグジュアリーな小さなモダンスタイルのおしゃれなスケルトン階段 (ガラスの蹴込み板、ガラスフェンス) の写真
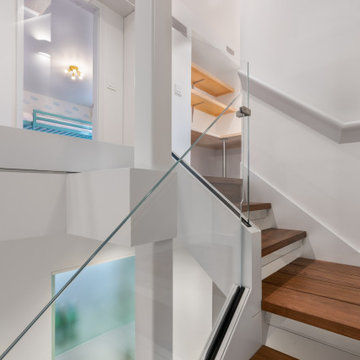
Upstairs bedroom and study off of the open stair hall. The bar is visible through translucent glass below.
ボストンにあるラグジュアリーな小さなモダンスタイルのおしゃれなスケルトン階段 (ガラスの蹴込み板、ガラスフェンス) の写真
ボストンにあるラグジュアリーな小さなモダンスタイルのおしゃれなスケルトン階段 (ガラスの蹴込み板、ガラスフェンス) の写真
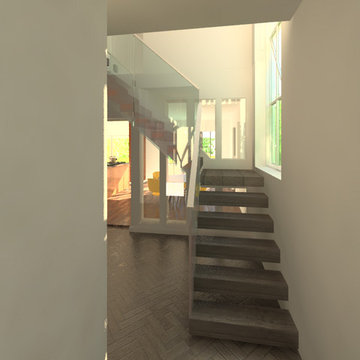
Floating stairs. Wood with glass railing. Contemporary
ロンドンにあるお手頃価格の中くらいなコンテンポラリースタイルのおしゃれなスケルトン階段 (ガラスの蹴込み板、ガラスフェンス) の写真
ロンドンにあるお手頃価格の中くらいなコンテンポラリースタイルのおしゃれなスケルトン階段 (ガラスの蹴込み板、ガラスフェンス) の写真
木のスケルトン階段 (ガラスの蹴込み板) の写真
1
