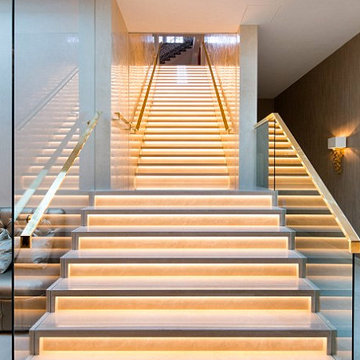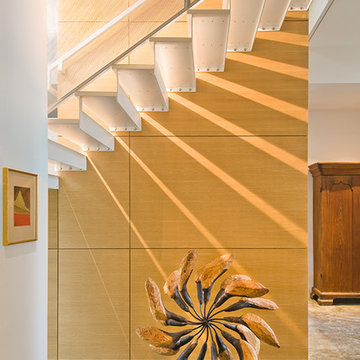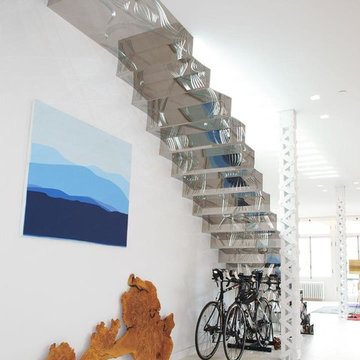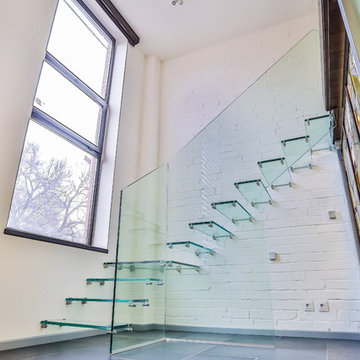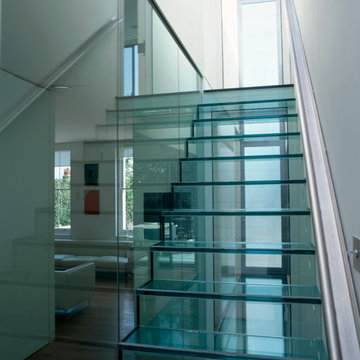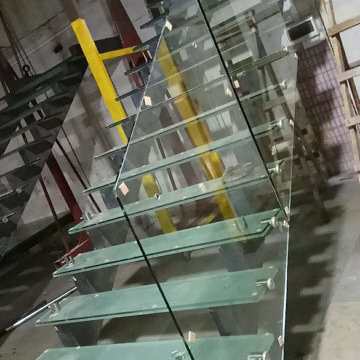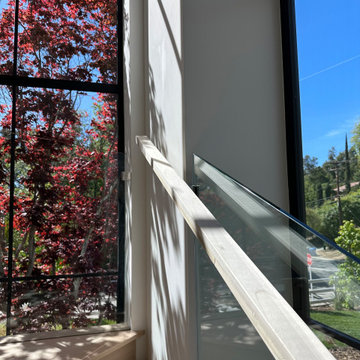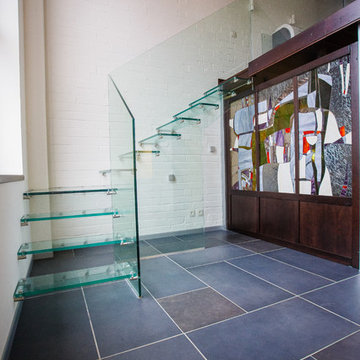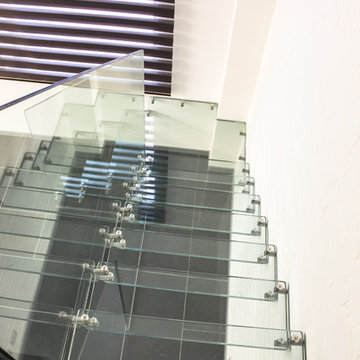ガラスの直階段 (ガラスの蹴込み板) の写真
絞り込み:
資材コスト
並び替え:今日の人気順
写真 1〜17 枚目(全 17 枚)
1/4
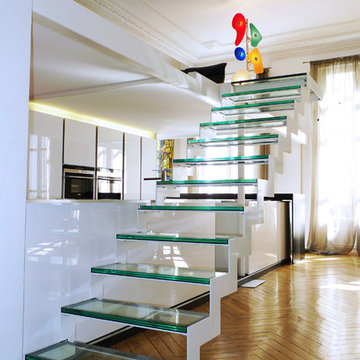
Appartement Bourgeois
Rénovation d'un appartement de standing où l'ancien est sublimé par la décoration moderne.
Création d'un escalier qui sépare la cuisine et l'espace de vie salon, salle à manger.
Les marches en verre et le limon métallique laqué blanc apportent une légèreté à cet escalier.
RBCONCEPT/ LA BELLE HISTOIRE
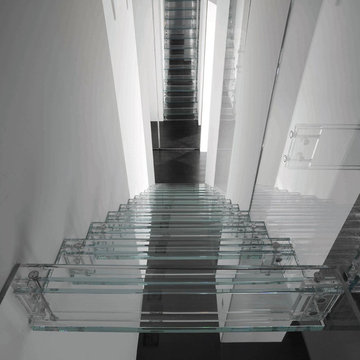
A stair for the interiors, made with glass, light and transparency.
With every step you take, a different perspective, from above or beneath you.
Una scala per interni realizzata con vetro, luci e trasparenze.
Ad ogni gradino, una prospettiva diversa al di sopra o al di sotto di te.
SCHEDA TECNICA
Scala in vetro stratificato e temperato.
Disponibile su misura.
Stairs in glass stratifies and tempered.
Tailored availability
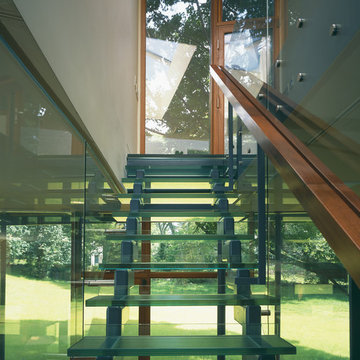
Glass Stair; Photo Credit: John Linden
ボストンにある中くらいなコンテンポラリースタイルのおしゃれな直階段 (ガラスの蹴込み板) の写真
ボストンにある中くらいなコンテンポラリースタイルのおしゃれな直階段 (ガラスの蹴込み板) の写真
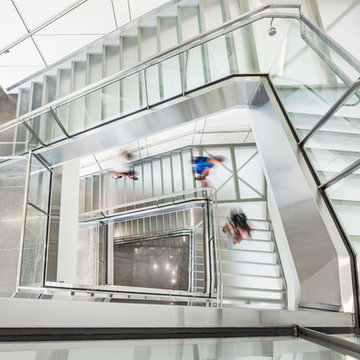
Barber McMurry’s design challenge was to “Design a replacement School of Music to bring the program into the 21st century.”
As music fills the lofty hallways, natural light floods the stairwells. Glass treads with an opacity layer allows light to transcend through each floor, paralleling the thoughtfully chosen lyrical detailing throughout the rest of the building.
(LEED® Silver Projected)
Project details:
Series: Stair Treads / Flooring
Pattern: Silk Treads / Pixel
Glass: Clear / Frosted
Dimensions: Various sizes up to 62"x37", 3 layers (5/16, 1/2, 1/2 inch)
Client: University of Tennessee
Designer: Barber McMurry
Photo Credits: Denise Retallack
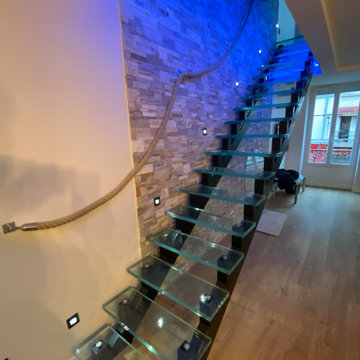
Création d'un escalier à 2 limons supportant des marches en verre faites sur mesure depuis le salon de 60m2 pour créer un accès via une trémie entre 2 appartements.
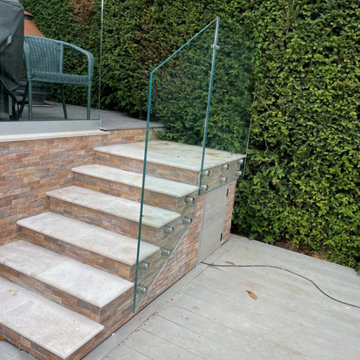
Glass balustrading is an extremely popular solution for a range of building applications, for many years now glass balustrading has been seen as the ‘go to’ solution for safe, secure and minimal look screening. If you are planning a glass balustrade visit our website today.
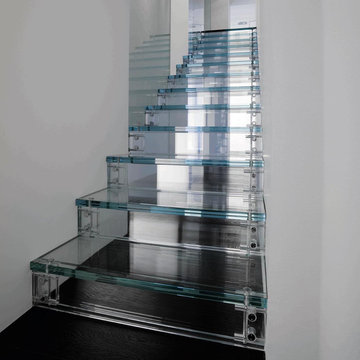
A stair for the interiors, made with glass, light and transparency.
With every step you take, a different perspective, from above or beneath you.
Una scala per interni realizzata con vetro, luci e trasparenze.
Ad ogni gradino, una prospettiva diversa al di sopra o al di sotto di te.
SCHEDA TECNICA
Scala in vetro stratificato e temperato.
Disponibile su misura.
Stairs in glass stratifies and tempered.
Tailored availability
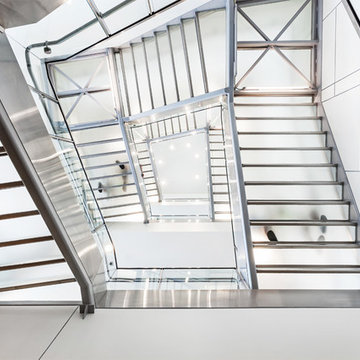
Barber McMurry’s design challenge was to “Design a replacement School of Music to bring the program into the 21st century.”
As music fills the lofty hallways, natural light floods the stairwells. Glass treads with an opacity layer allows light to transcend through each floor, paralleling the thoughtfully chosen lyrical detailing throughout the rest of the building.
(LEED® Silver Projected)
Project details:
Series: Stair Treads / Flooring
Pattern: Silk Treads / Pixel
Glass: Clear / Frosted
Dimensions: Various sizes up to 62"x37", 3 layers (5/16, 1/2, 1/2 inch)
Client: University of Tennessee
Designer: Barber McMurry
Photo Credits: Denise Retallack
ガラスの直階段 (ガラスの蹴込み板) の写真
1
