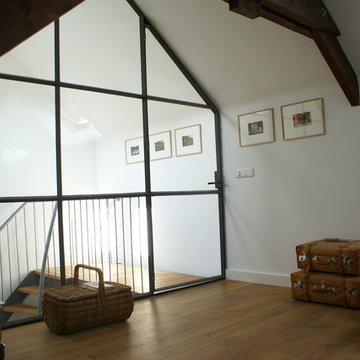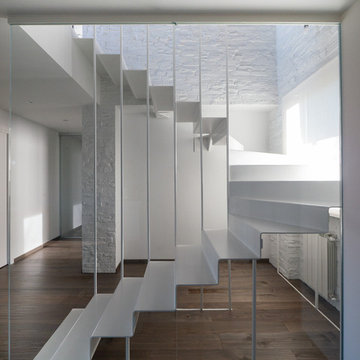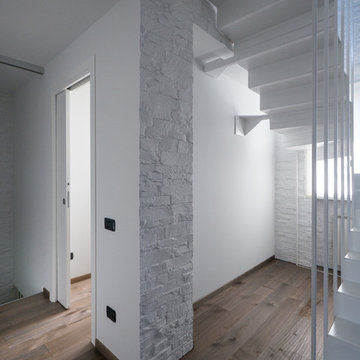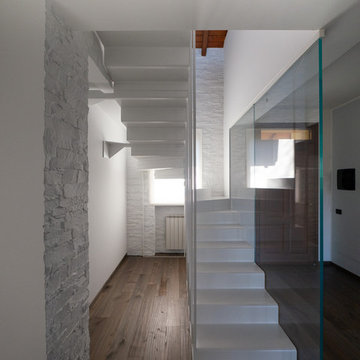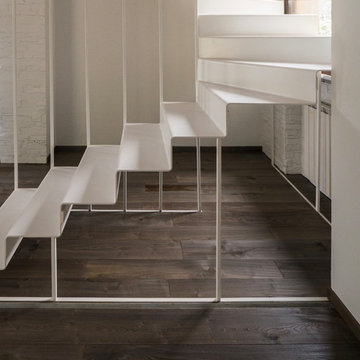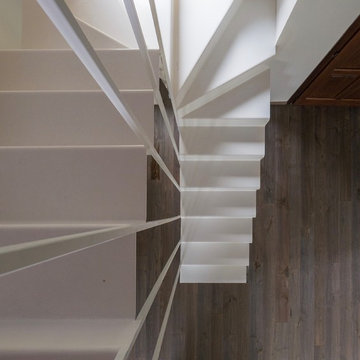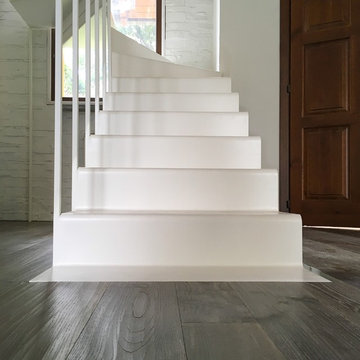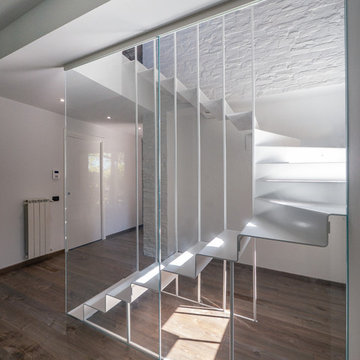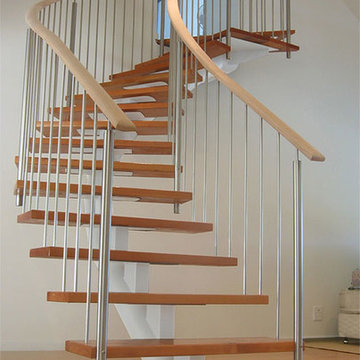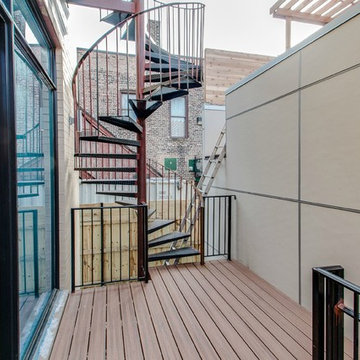階段 (ガラスの蹴込み板、金属の蹴込み板) の写真
絞り込み:
資材コスト
並び替え:今日の人気順
写真 2501〜2520 枚目(全 4,241 枚)
1/3
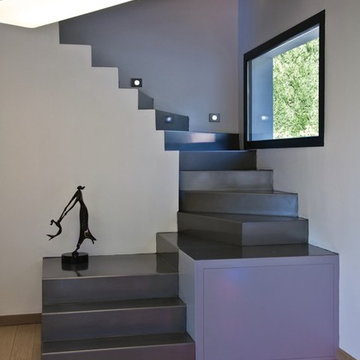
transformation avec un retour et revêtement métal effet "coulé"
グルノーブルにあるラグジュアリーな中くらいなコンテンポラリースタイルのおしゃれなかね折れ階段 (金属の蹴込み板、ガラスフェンス) の写真
グルノーブルにあるラグジュアリーな中くらいなコンテンポラリースタイルのおしゃれなかね折れ階段 (金属の蹴込み板、ガラスフェンス) の写真
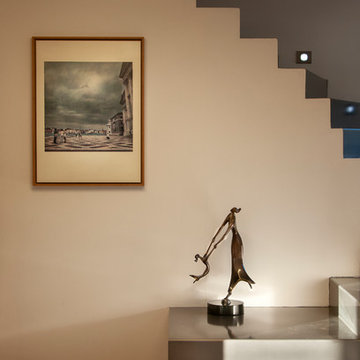
transformation avec un retour et revêtement métal effet "coulé"
グルノーブルにあるラグジュアリーな中くらいなコンテンポラリースタイルのおしゃれなかね折れ階段 (金属の蹴込み板、ガラスフェンス) の写真
グルノーブルにあるラグジュアリーな中くらいなコンテンポラリースタイルのおしゃれなかね折れ階段 (金属の蹴込み板、ガラスフェンス) の写真
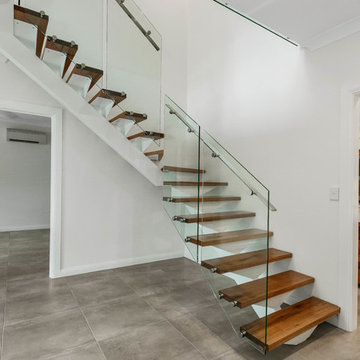
The original staircase was outdated. A change in the staircase has completely updated this home.
ケアンズにあるお手頃価格の中くらいなコンテンポラリースタイルのおしゃれなかね折れ階段 (金属の蹴込み板、ガラスフェンス) の写真
ケアンズにあるお手頃価格の中くらいなコンテンポラリースタイルのおしゃれなかね折れ階段 (金属の蹴込み板、ガラスフェンス) の写真
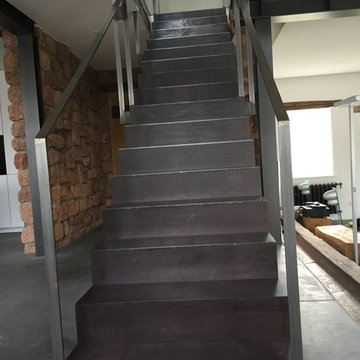
Stahlblechfaltwerktreppe, 10 mm Stärke, 950 mm breit mit Abhängung an der Deckenkante. Bügelgeländer aus Flachstahl 60 x 10 mm mit 3 Pfosten.
Galerie mit Glasplattengeländer VSG 17,52 mm klar für höchste Transparenz.
Treppe und Sandsteinmauern des ca. 250 Jahre alten stillgelegten Kellerabgangs im Verwalterhaus wurden freigelegt, beleuchtet und mit einer Ganzglasbodenscheibe dekorativ abgedeckt (2600 x 1100 x 21,52 mm).
Weitere Informationen zur Geschichte und Bilder zu Restaurierung und Kernsanierung des 1766 von Herzog Christian IV von Pfalz-Zweibrücken erbauten Gutes Königsbruch in Homburg-Bruchhof findest Du hier: gutkoenigsbruch.de
Wir sind stolz, dass wir bei diesem Projekt dabei sein durften.
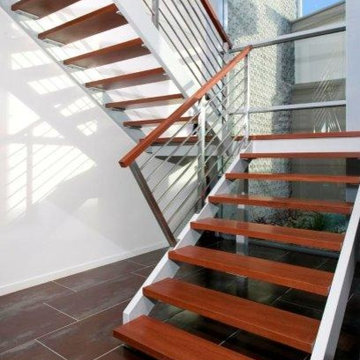
Fig Tree Pocket is beautifully located suburb with many acreage lots and the air of being in the country while only being 15 minutes to the city. For this reason the client wanted to make the most of their site by framing north facing views across parkland through the use of large expanses of glazed walls and distinctly connecting with the striking outdoor spaces.
Through the use of cleverly located windows, an enhanced sense of extended space was created while at the same time framing to the surrounding park areas.
All living areas were orientated to the north to enable better passive control of the sun throughout the year.
Teenage boys also needed to be accommodated in the same space as their parents, so strategies were put into place to create a sense of separation. A gallery space was designed to create the necessary buffer zone between the bedrooms, which also doubles as a focal double height glazed foyer. The living areas fan out to create separate formal and informal living areas. The formal living areas having views across the pool to the parkland and the informal living areas have a direct link to the Sala and access to the pool.
On the lower level a separate guest suite is also accommodated neatly tucked behind the formal living areas. The formal areas also have a large family sized cinema room which is fully automated.
Anthony Jaensch
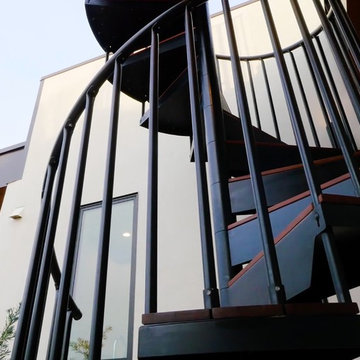
House Design Architects in collaboration with Vanderpool Design Studios. Interior Design by Kristin Lam Interiors. Listed by Maxine & Marti Gellens. Images by DroneHub.
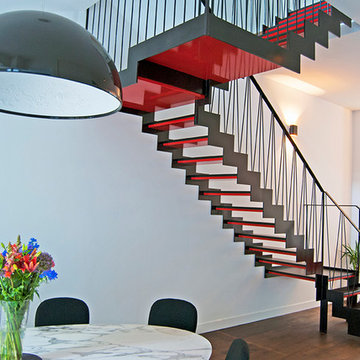
In this special design we used steel and a combination of stained and lacquered wooden steps. The staircase stands out in a design house where classic elements and modern style are combined.
Photo: Karin Heurkens
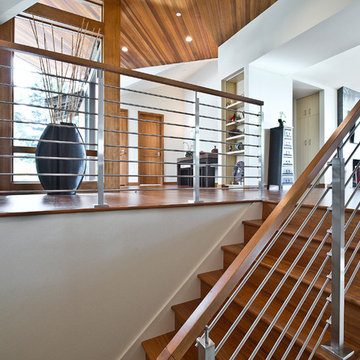
Architect: Grouparchitect
Contractor: Lochwood Lozier Custom Construction
Photography: Michael Walmsley
シアトルにある中くらいなコンテンポラリースタイルのおしゃれな折り返し階段 (金属の蹴込み板) の写真
シアトルにある中くらいなコンテンポラリースタイルのおしゃれな折り返し階段 (金属の蹴込み板) の写真
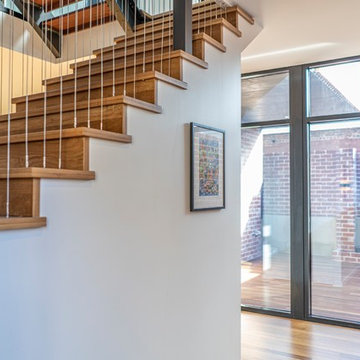
Recycled Balckbutt flooring with matt black, powder coated handrails and stainless steel balustrade
パースにある高級な中くらいなモダンスタイルのおしゃれな階段 (金属の蹴込み板、金属の手すり) の写真
パースにある高級な中くらいなモダンスタイルのおしゃれな階段 (金属の蹴込み板、金属の手すり) の写真
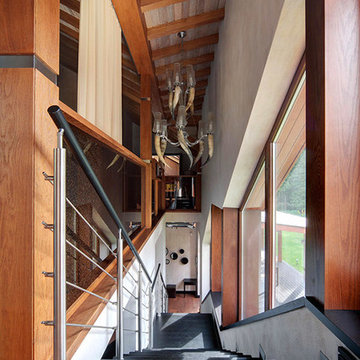
Industrial, chic, carpentry, wooden, works, design, custom, furniture, unique, art, art, intellectual, details, style, decor, wise, bold, eclectic, all-consuming, design, annis, lender, gemini, guild, Power, intention, light, disin, marmor, fireplace, energy
階段 (ガラスの蹴込み板、金属の蹴込み板) の写真
126
