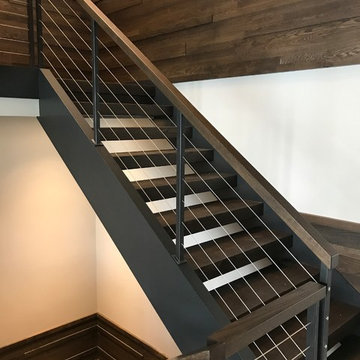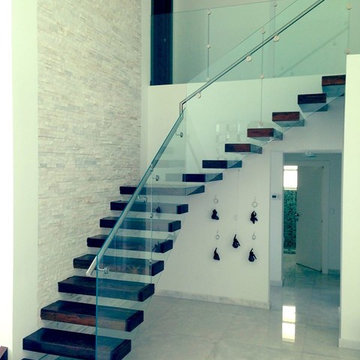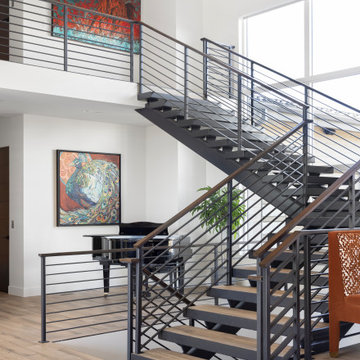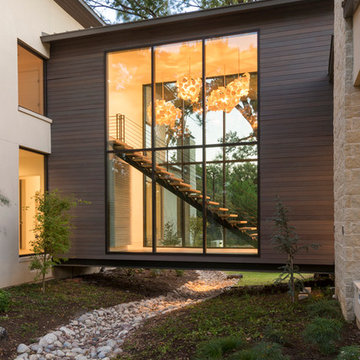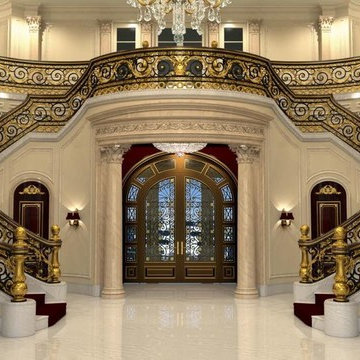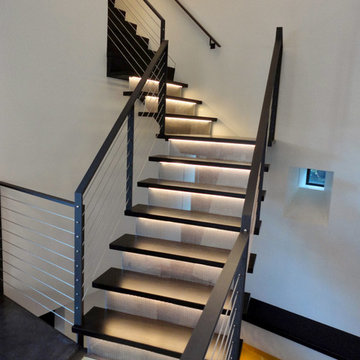巨大な階段 (ガラスの蹴込み板、金属の蹴込み板、スレートの蹴込み板) の写真
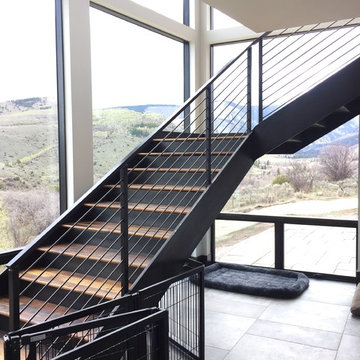
Floating stair stringers with horizontal round-bar railing
デンバーにある高級な巨大なモダンスタイルのおしゃれなスケルトン階段 (金属の蹴込み板、金属の手すり) の写真
デンバーにある高級な巨大なモダンスタイルのおしゃれなスケルトン階段 (金属の蹴込み板、金属の手すり) の写真
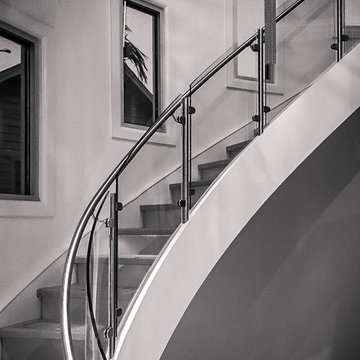
Elegant curved stair with innovative glass risers, featuring a modern glass and stainless steel handrail system.
アトランタにあるラグジュアリーな巨大なモダンスタイルのおしゃれなサーキュラー階段 (ガラスの蹴込み板) の写真
アトランタにあるラグジュアリーな巨大なモダンスタイルのおしゃれなサーキュラー階段 (ガラスの蹴込み板) の写真
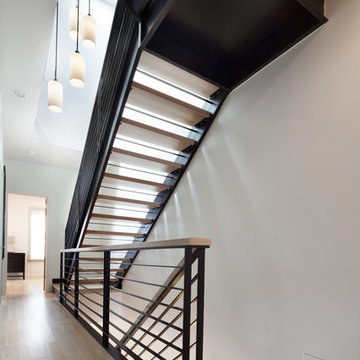
©Morgan Howarth Photography
ワシントンD.C.にある巨大なコンテンポラリースタイルのおしゃれなスケルトン階段 (金属の蹴込み板、金属の手すり) の写真
ワシントンD.C.にある巨大なコンテンポラリースタイルのおしゃれなスケルトン階段 (金属の蹴込み板、金属の手すり) の写真
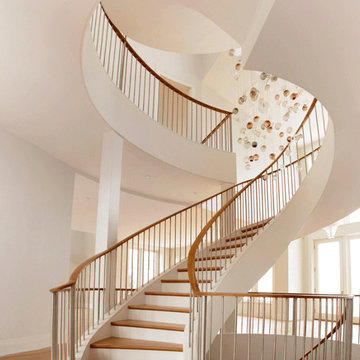
Horner Millwork, Built by Cooper Stairworks, Nicholaeff Architecture + Design
ボストンにあるラグジュアリーな巨大なコンテンポラリースタイルのおしゃれならせん階段 (金属の蹴込み板) の写真
ボストンにあるラグジュアリーな巨大なコンテンポラリースタイルのおしゃれならせん階段 (金属の蹴込み板) の写真
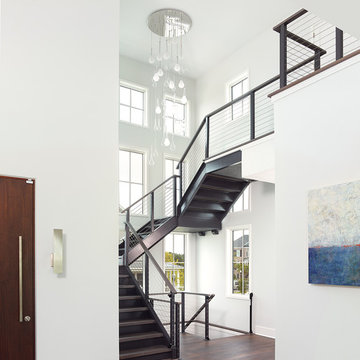
Daniel Island Golf Course - Charleston, SC
Lesesne Street Private Residence
Completed 2016
Photographer: Holger Obenaus
Facebook/Twitter/Instagram/Tumblr:
inkarchitecture
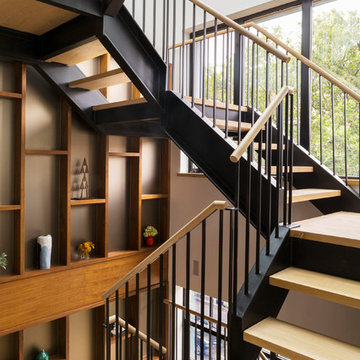
This was a luxury renovation of a townhouse in Carroll Gardens, Brooklyn. Includes roof deck, landscaped outdoor kitchen, plus elevator and parking garage.
Kate Glicksberg Photography
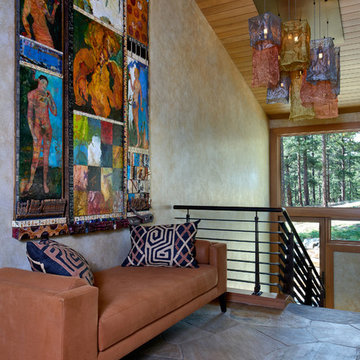
This is a quintessential Colorado home. Massive raw steel beams are juxtaposed with refined fumed larch cabinetry, heavy lashed timber is foiled by the lightness of window walls. Monolithic stone walls lay perpendicular to a curved ridge, organizing the home as they converge in the protected entry courtyard. From here, the walls radiate outwards, both dividing and capturing spacious interior volumes and distinct views to the forest, the meadow, and Rocky Mountain peaks. An exploration in craftmanship and artisanal masonry & timber work, the honesty of organic materials grounds and warms expansive interior spaces.
Collaboration:
Photography
Ron Ruscio
Denver, CO 80202
Interior Design, Furniture, & Artwork:
Fedderly and Associates
Palm Desert, CA 92211
Landscape Architect and Landscape Contractor
Lifescape Associates Inc.
Denver, CO 80205
Kitchen Design
Exquisite Kitchen Design
Denver, CO 80209
Custom Metal Fabrication
Raw Urth Designs
Fort Collins, CO 80524
Contractor
Ebcon, Inc.
Mead, CO 80542
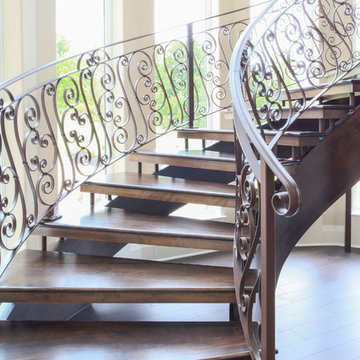
Elegant curved staircase with nearly open treads using a soft brown metal to disguise the transition.
ニューヨークにある巨大なコンテンポラリースタイルのおしゃれなサーキュラー階段 (金属の蹴込み板) の写真
ニューヨークにある巨大なコンテンポラリースタイルのおしゃれなサーキュラー階段 (金属の蹴込み板) の写真
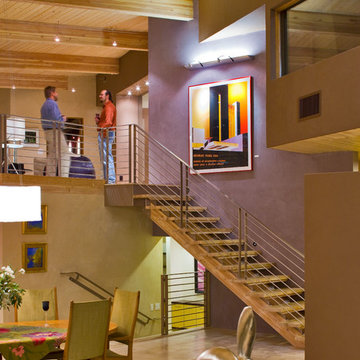
Three levels are seen with elevator behind large lavender plastered wall
Patrick Coulie
アルバカーキにあるラグジュアリーな巨大なモダンスタイルのおしゃれなスケルトン階段 (金属の蹴込み板) の写真
アルバカーキにあるラグジュアリーな巨大なモダンスタイルのおしゃれなスケルトン階段 (金属の蹴込み板) の写真
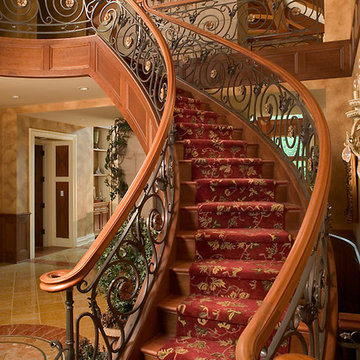
Torrey Pines is a stately European-style home. Patterned brick, arched picture windows, and a three-story turret accentuate the exterior. Upon entering the foyer, guests are welcomed by the sight of a sweeping circular stair leading to an overhead balcony.
Filigreed brackets, arched ceiling beams, tiles and bead board adorn the high, vaulted ceilings of the home. The kitchen is spacious, with a center island and elegant dining area bordered by tall windows. On either side of the kitchen are living spaces and a three-season room, all with fireplaces.
The library is a two-story room at the front of the house, providing an office area and study. A main-floor master suite includes dual walk-in closets, a large bathroom, and access to the lower level via a small spiraling staircase. Also en suite is a hot tub room in the octagonal space of the home’s turret, offering expansive views of the surrounding landscape.
The upper level includes a guest suite, two additional bedrooms, a studio and a playroom. The lower level offers billiards, a circle bar and dining area, more living space, a cedar closet, wine cellar, exercise facility and golf practice room.
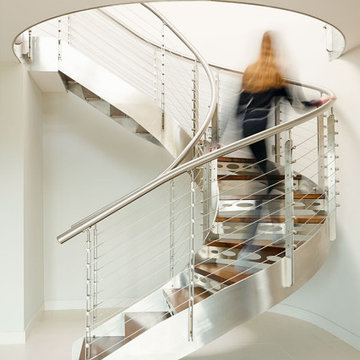
Interior Design: Robert Carslaw
Photography: Anya Rice
他の地域にある巨大なインダストリアルスタイルのおしゃれなサーキュラー階段 (金属の蹴込み板、ワイヤーの手すり) の写真
他の地域にある巨大なインダストリアルスタイルのおしゃれなサーキュラー階段 (金属の蹴込み板、ワイヤーの手すり) の写真
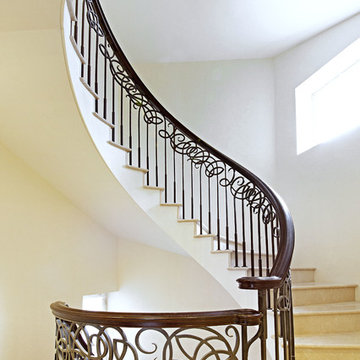
This is a traditional style helical staircase design spanning 5 floors of a totally refurbished Mayfair town house. The client commissioned a particularly refined staircase specification to compliment the opulent interior. Details included a solid Wenge handrail polished with a dark satin oil; a decorative mild steel balustrade with bespoke design, fabricated in mild steel and finished with a custom paint colour; polished Italian marble was used for both treads and risers which were illuminated with subtle feature lighting. Elite Metalcraft also provided an especially challenging plaster soffit which linked the curving helical stringer to the facetted stairwell walls.
巨大な階段 (ガラスの蹴込み板、金属の蹴込み板、スレートの蹴込み板) の写真
1
