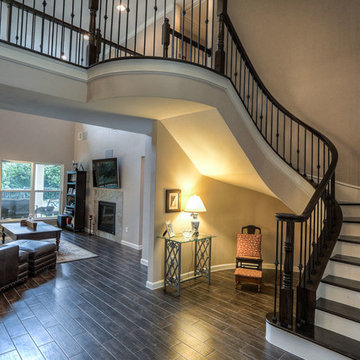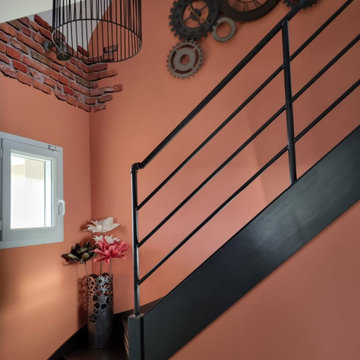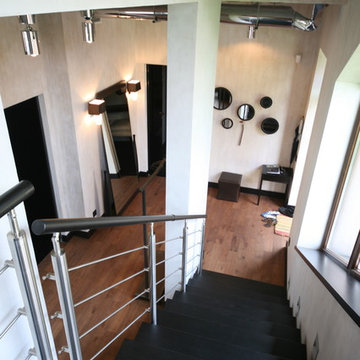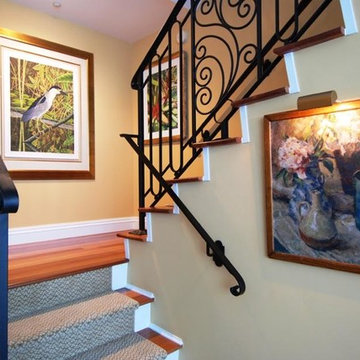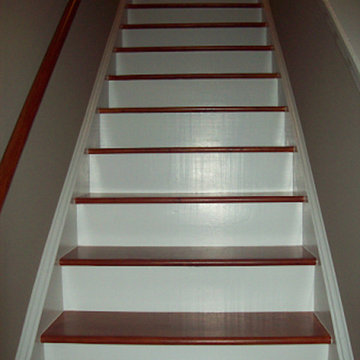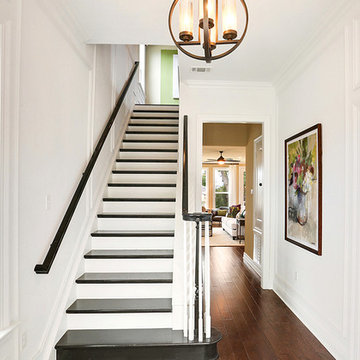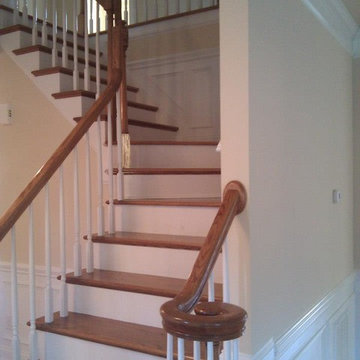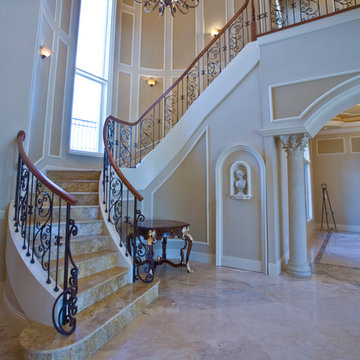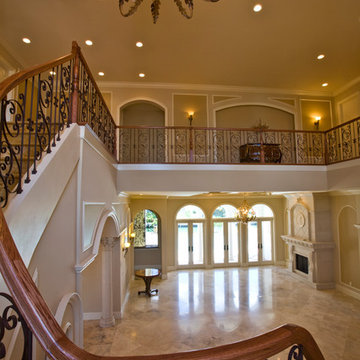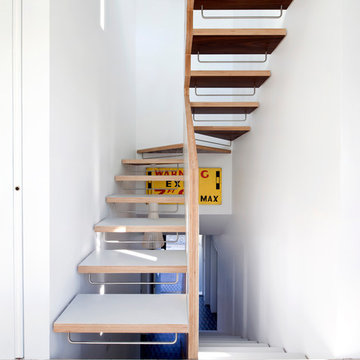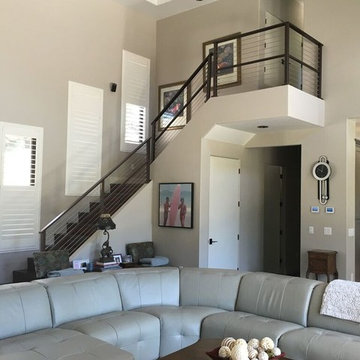フローリングの階段 (コンクリートの蹴込み板、金属の蹴込み板) の写真
絞り込み:
資材コスト
並び替え:今日の人気順
写真 1〜20 枚目(全 90 枚)
1/4
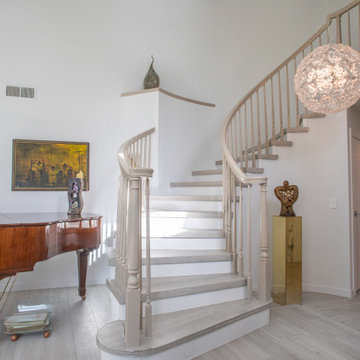
Influenced by classic Nordic design. Surprisingly flexible with furnishings. Amplify by continuing the clean modern aesthetic, or punctuate with statement pieces. With the Modin Collection, we have raised the bar on luxury vinyl plank. The result is a new standard in resilient flooring. Modin offers true embossed in register texture, a low sheen level, a rigid SPC core, an industry-leading wear layer, and so much more.
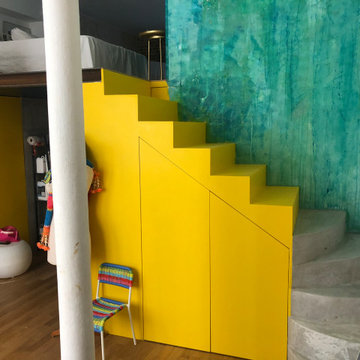
Réalisation d'un escalier sur mesure bi matières dans un atelier, bois et béton. Le contraste des couleurs et des lignes. Placard invisible sous l'escalier, a la fois structurel et fonctionnel pour une optimisation de l'espace, challenge tant répandu à Paris! Une peinture décorative murale, en attendant que la jungle intérieure poussent...
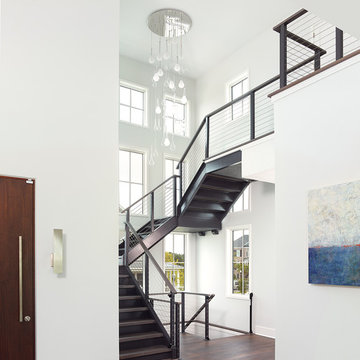
Daniel Island Golf Course - Charleston, SC
Lesesne Street Private Residence
Completed 2016
Photographer: Holger Obenaus
Facebook/Twitter/Instagram/Tumblr:
inkarchitecture
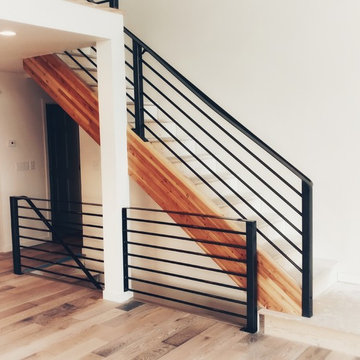
Custom welded interior guardrails.
デンバーにある中くらいなモダンスタイルのおしゃれなかね折れ階段 (金属の手すり、コンクリートの蹴込み板) の写真
デンバーにある中くらいなモダンスタイルのおしゃれなかね折れ階段 (金属の手すり、コンクリートの蹴込み板) の写真
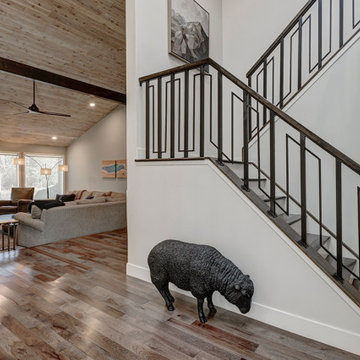
This beautiful home in Boulder, Colorado got a full two-story remodel. Their remodel included a new kitchen and dining area, living room, entry way, staircase, lofted area, bedroom, bathroom and office. Check out this client's new beautiful home
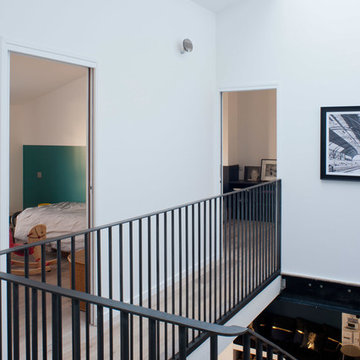
personaproduction.com : Alexandre et Emilie
パリにある中くらいなコンテンポラリースタイルのおしゃれな直階段 (金属の蹴込み板、金属の手すり) の写真
パリにある中くらいなコンテンポラリースタイルのおしゃれな直階段 (金属の蹴込み板、金属の手すり) の写真
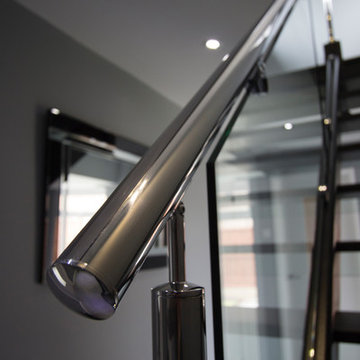
A stunning open-tread black oak staircase with stainless steel posts and rails housing clear glass balustrade glass and down stands.
www.abbottwade.co.uk/steel-staircases
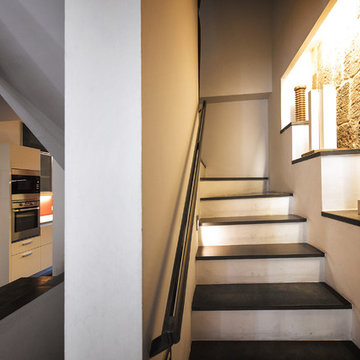
Gianluca Adami
他の地域にある小さなコンテンポラリースタイルのおしゃれなかね折れ階段 (コンクリートの蹴込み板、混合材の手すり、パネル壁) の写真
他の地域にある小さなコンテンポラリースタイルのおしゃれなかね折れ階段 (コンクリートの蹴込み板、混合材の手すり、パネル壁) の写真
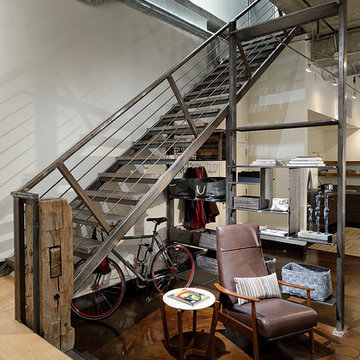
We needed to bring the stiarcase up to code. We needed to narrow the space between the risers but didn't want to make the staircase heavy. A simple section of metal at the back of each riser did the trick. After the landing, there are 2 more stairs. This also needed to be brought up to code. We used a found piece of wood that the client had to create both interest and function.
Mountain Home Photography, Michael Brands
フローリングの階段 (コンクリートの蹴込み板、金属の蹴込み板) の写真
1
