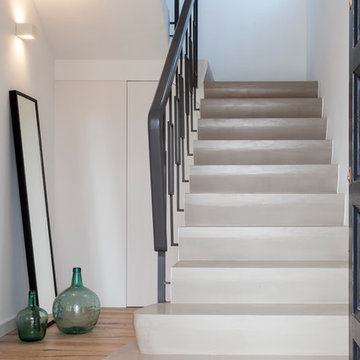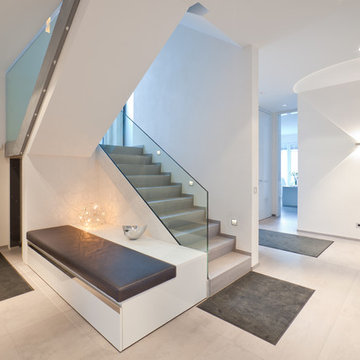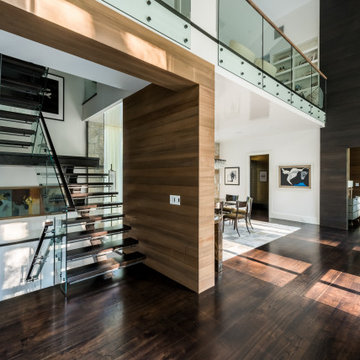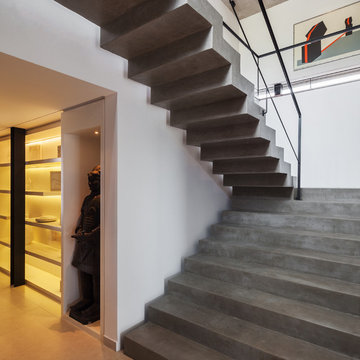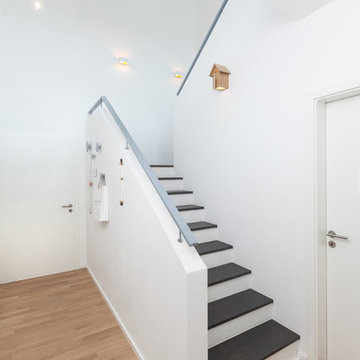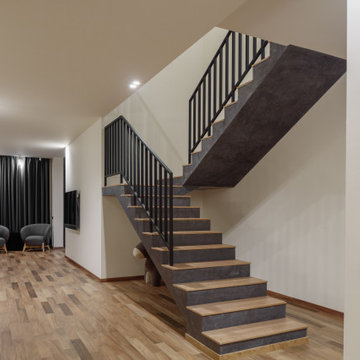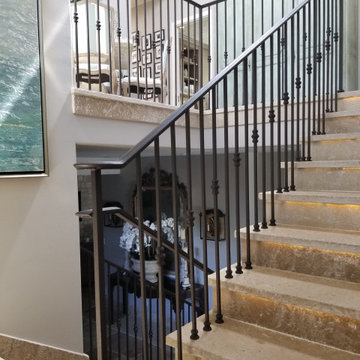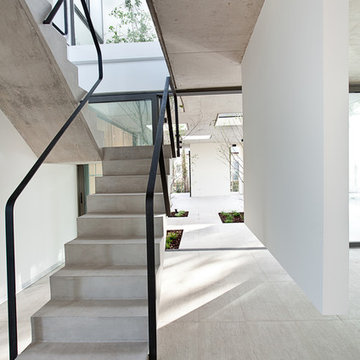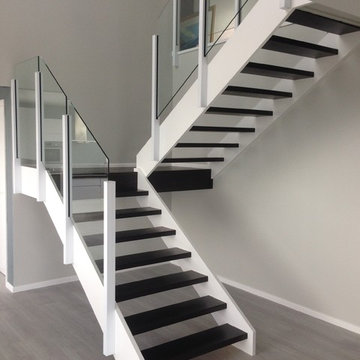折り返し階段 (コンクリートの蹴込み板、ガラスの蹴込み板) の写真

1313- 12 Cliff Road, Highland Park, IL, This new construction lakefront home exemplifies modern luxury living at its finest. Built on the site of the original 1893 Ft. Sheridan Pumping Station, this 4 bedroom, 6 full & 1 half bath home is a dream for any entertainer. Picturesque views of Lake Michigan from every level plus several outdoor spaces where you can enjoy this magnificent setting. The 1st level features an Abruzzo custom chef’s kitchen opening to a double height great room.
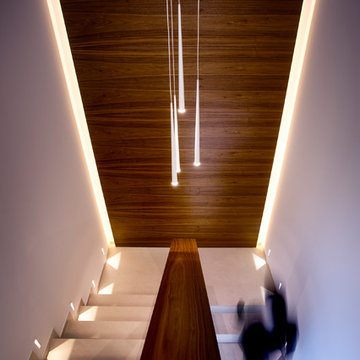
Attraktiver Hingucker im Haus ist die Treppe.
Bild: Ulrich Beuttenmüller für Gira
他の地域にある中くらいなコンテンポラリースタイルのおしゃれな折り返し階段 (コンクリートの蹴込み板、木材の手すり) の写真
他の地域にある中くらいなコンテンポラリースタイルのおしゃれな折り返し階段 (コンクリートの蹴込み板、木材の手すり) の写真
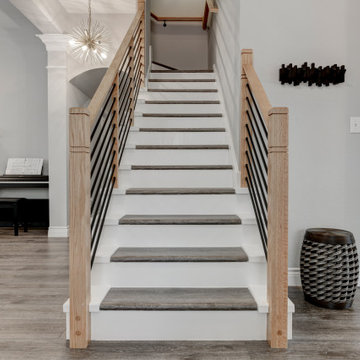
Deep tones of gently weathered grey and brown. A modern look that still respects the timelessness of natural wood. With the Modin Collection, we have raised the bar on luxury vinyl plank. The result is a new standard in resilient flooring. Modin offers true embossed in register texture, a low sheen level, a rigid SPC core, an industry-leading wear layer, and so much more.
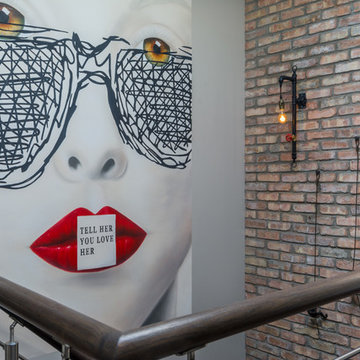
custom commisioned art from @Andrewtedescostudios reclaimed brick wall. photo @gerardgarcia
ニューヨークにある高級な広いインダストリアルスタイルのおしゃれな折り返し階段 (コンクリートの蹴込み板、ワイヤーの手すり) の写真
ニューヨークにある高級な広いインダストリアルスタイルのおしゃれな折り返し階段 (コンクリートの蹴込み板、ワイヤーの手すり) の写真

TG-Studio tackled the brief to create a light and bright space and make the most of the unusual layout by designing a new central staircase, which links the six half-levels of the building.
A minimalist design with glass balustrades and pale wood treads connects the upper three floors consisting of three bedrooms and two bathrooms with the lower floors dedicated to living, cooking and dining. The staircase was designed as a focal point, one you see from every room in the house. It’s clean, angular lines add a sculptural element, set off by the minimalist interior of the house. The use of glass allows natural light to flood the whole house, a feature that was central to the brief of the Norwegian owner.
Photography: Philip Vile
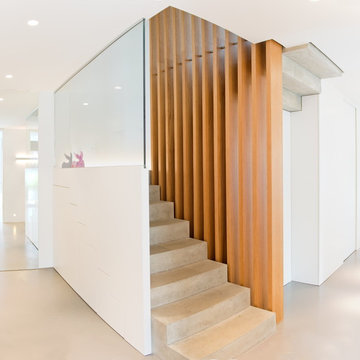
Foto Petra Simon
ニュルンベルクにある中くらいなコンテンポラリースタイルのおしゃれな折り返し階段 (コンクリートの蹴込み板) の写真
ニュルンベルクにある中くらいなコンテンポラリースタイルのおしゃれな折り返し階段 (コンクリートの蹴込み板) の写真
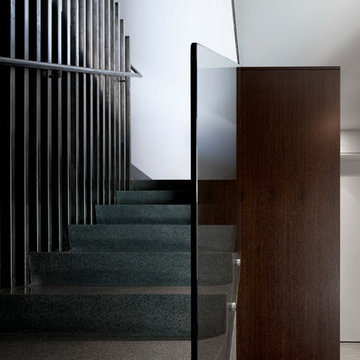
An interior stair composed of terrazzo, steel, and glass leads up to the main level from the garage.
Bill Timmerman - Timmerman Photography
フェニックスにある中くらいなモダンスタイルのおしゃれな折り返し階段 (コンクリートの蹴込み板) の写真
フェニックスにある中くらいなモダンスタイルのおしゃれな折り返し階段 (コンクリートの蹴込み板) の写真
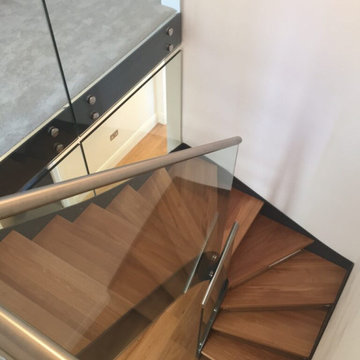
A striking, sculptural effect with the Flight 50 Internal Metal Staircase is achieved through graduated winders. This creates the dramatic curved steel stringers on this staircase, providing an interesting visual aspect and a very comfortable staircase. The solid oak treads have glass risers to conform with UK building regulations for staircases. (requires no gap greater than 100mm)
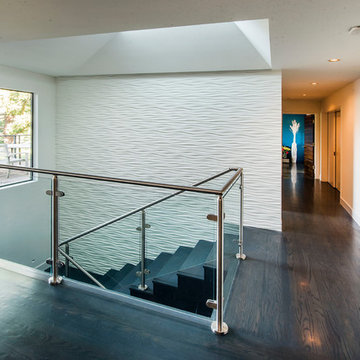
The staircase between the main floor and the lower level was completely opened up to help integrate the two floors and features glass and stainless steel hand railing.
Robert Vente Photography
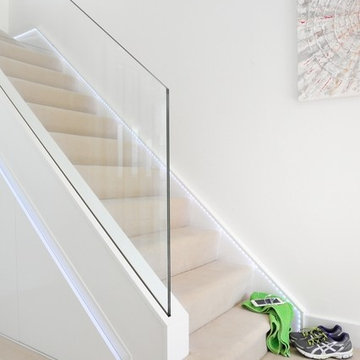
The Jones Family wanted to transform their dated white newels and spindles into a minimalistic staircase, complete with programmable lights
Photo Credit: Matt Cant
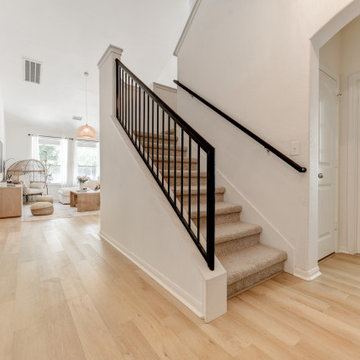
A classic select grade natural oak. Timeless and versatile. With the Modin Collection, we have raised the bar on luxury vinyl plank. The result is a new standard in resilient flooring. Modin offers true embossed in register texture, a low sheen level, a rigid SPC core, an industry-leading wear layer, and so much more.
折り返し階段 (コンクリートの蹴込み板、ガラスの蹴込み板) の写真
1
