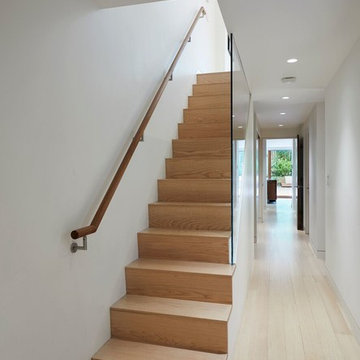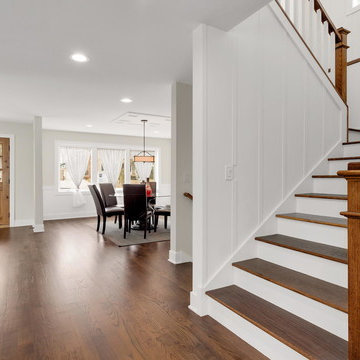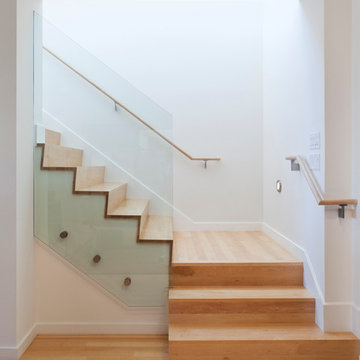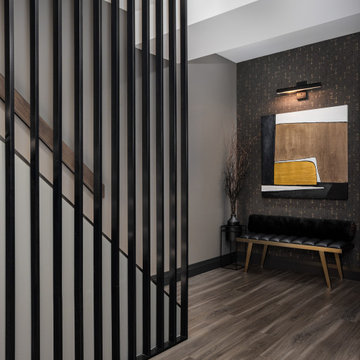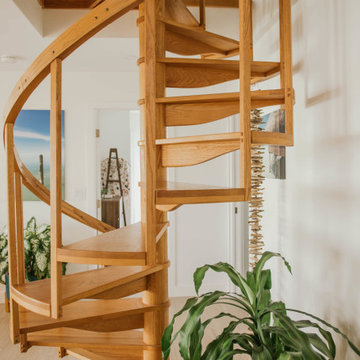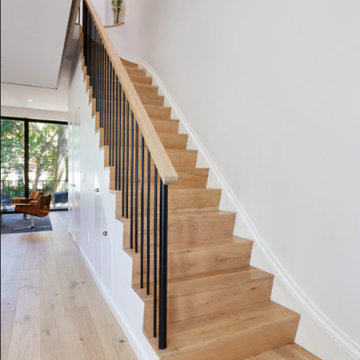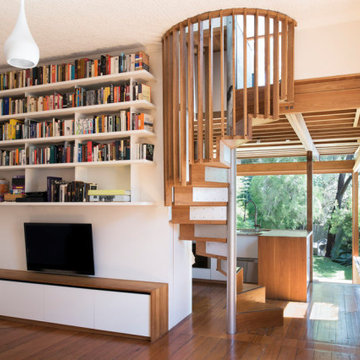階段 (木材の手すり、木の蹴込み板) の写真
絞り込み:
資材コスト
並び替え:今日の人気順
写真 381〜400 枚目(全 11,333 枚)
1/3
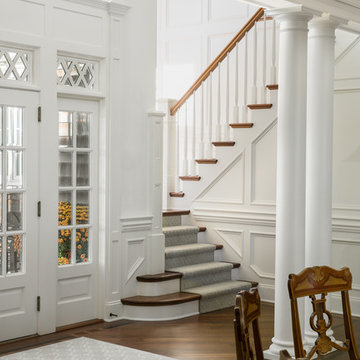
The millwork in this entry foyer, which warms and enriches the entire space, is spectacular yet subtle with architecturally interesting shadow boxes, crown molding, and base molding. The double doors and sidelights, along with lattice-trimmed transoms and high windows, allow natural illumination to brighten both the first and second floors. Walnut flooring laid on the diagonal with surrounding detail smoothly separates the entry from the dining room.
Photography Lauren Hagerstrom
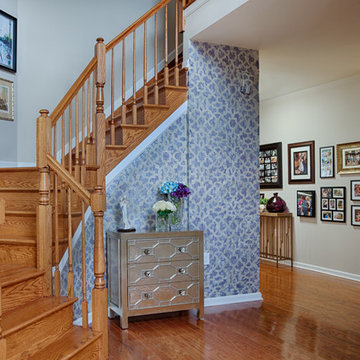
The two story center hall was designed to be a place of color and pattern. The walls are painted in a Taupe color from Benjamin Moore Paint and the accent wall stenciled in three tones of purple and mother of pearl sponge painting.
The art work is part of the clients private collection and adds a punch of color as you enter the home.
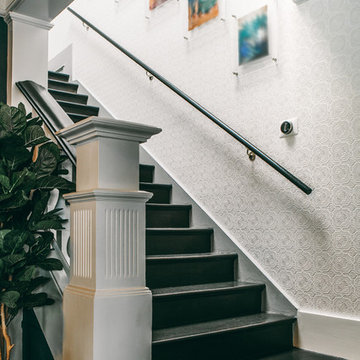
Conroy Tanzer
サンフランシスコにある低価格の中くらいなトラディショナルスタイルのおしゃれな直階段 (木の蹴込み板、木材の手すり) の写真
サンフランシスコにある低価格の中くらいなトラディショナルスタイルのおしゃれな直階段 (木の蹴込み板、木材の手すり) の写真
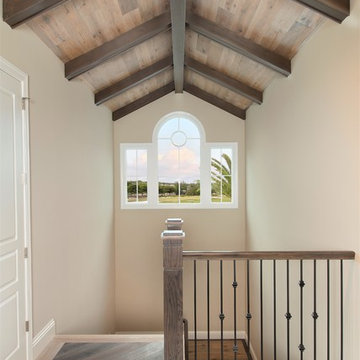
Upstairs, in what may be the X-factor for this home, the men’s clubroom is revealed. Conceived as the ultimate “man cave” game room, this level is complete with a pub-style bar, a pool table, three televisions, and access to a gorgeous sun deck. Furnishings remain true to its masculine theme with fully tufted, Thom Filicia, crocodile leather couches, a chunky, cocktail table of reclaimed timbers, and an oversized, ribbed rug in slate blue silk.
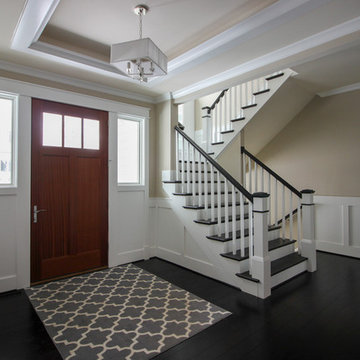
At Century Stair, every person in the design/sales/production team was involved to deliver the architect/builder's vision; refined simplicity. This clean and crisp staircase is composed of dark solid oak wooden treads, white risers, a landing/reading nook area, white square balusters/newels, and an inviting railing system surrounding the full length of the stairwell. By keeping up with technology, expanding our machining abilities, and having dedicated craftsmen making sure we deliver the best, we were able to match this builder's requirements and expectations. CSC © 1976-2020 Century Stair Company. All rights reserved.
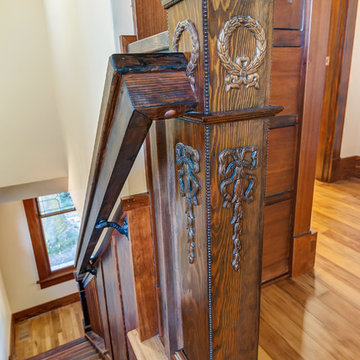
After many years of careful consideration and planning, these clients came to us with the goal of restoring this home’s original Victorian charm while also increasing its livability and efficiency. From preserving the original built-in cabinetry and fir flooring, to adding a new dormer for the contemporary master bathroom, careful measures were taken to strike this balance between historic preservation and modern upgrading. Behind the home’s new exterior claddings, meticulously designed to preserve its Victorian aesthetic, the shell was air sealed and fitted with a vented rainscreen to increase energy efficiency and durability. With careful attention paid to the relationship between natural light and finished surfaces, the once dark kitchen was re-imagined into a cheerful space that welcomes morning conversation shared over pots of coffee.
Every inch of this historical home was thoughtfully considered, prompting countless shared discussions between the home owners and ourselves. The stunning result is a testament to their clear vision and the collaborative nature of this project.
Photography by Radley Muller Photography
Design by Deborah Todd Building Design Services
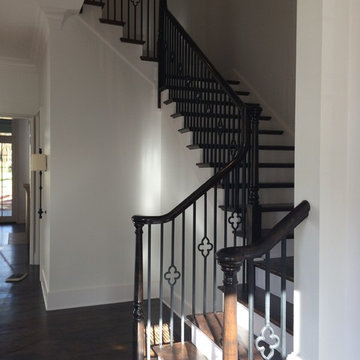
S Lukens
シャーロットにある高級な中くらいなトランジショナルスタイルのおしゃれな折り返し階段 (木の蹴込み板、木材の手すり) の写真
シャーロットにある高級な中くらいなトランジショナルスタイルのおしゃれな折り返し階段 (木の蹴込み板、木材の手すり) の写真
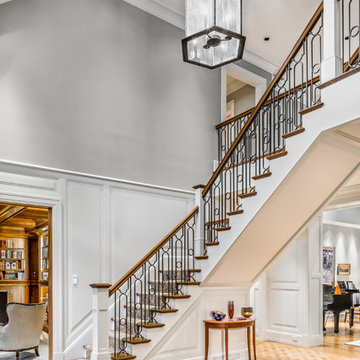
Architect - The MZO Group / Photograph - Greg Premru
ボストンにある広いトラディショナルスタイルのおしゃれなかね折れ階段 (木の蹴込み板、木材の手すり) の写真
ボストンにある広いトラディショナルスタイルのおしゃれなかね折れ階段 (木の蹴込み板、木材の手すり) の写真
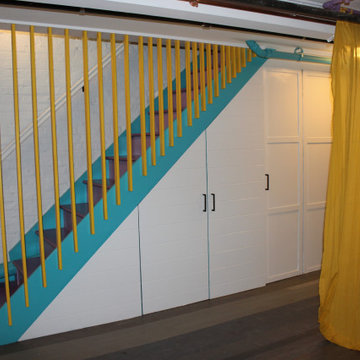
A stair with storage.
ニューヨークにある低価格の中くらいなミッドセンチュリースタイルのおしゃれな階段 (木の蹴込み板、木材の手すり) の写真
ニューヨークにある低価格の中くらいなミッドセンチュリースタイルのおしゃれな階段 (木の蹴込み板、木材の手すり) の写真
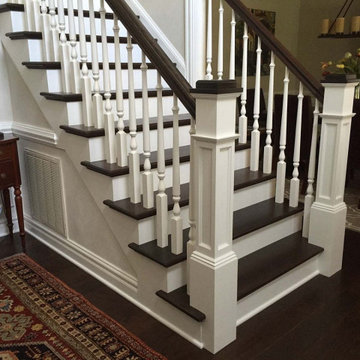
Another finished project! We love how this craftsman style staircase made with poplar and red oak box newel posts and a red oak wooden handrail turned out! Interested in a similar style staircase for your home? Follow the link below to see what parts we used!
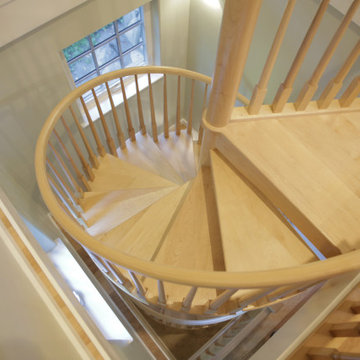
This solid maple spiral staircase goes from the basement to the third floor.
他の地域にある中くらいなエクレクティックスタイルのおしゃれならせん階段 (木の蹴込み板、木材の手すり) の写真
他の地域にある中くらいなエクレクティックスタイルのおしゃれならせん階段 (木の蹴込み板、木材の手すり) の写真
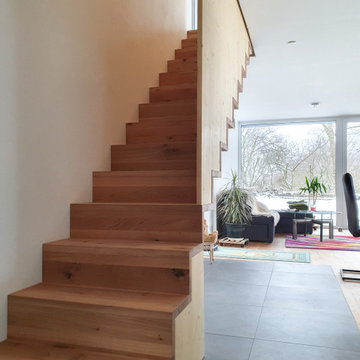
Diese besondere Holztreppe wurde für Einfamilienhaus im Unterallgäu umgesetzt. Sie unterstützt die reduzierte Architektur des gesamten Gebäudes, idem Sie möglichst einfach und logisch im Gesamtkonzept integriert wurde. Alles, auf das verzichtet werden kann, wurde weggelassen. So entstand ein abgehängtes Möbel, das den Blick nach draußen öffnet, sobald das Gebäude betreten wird.
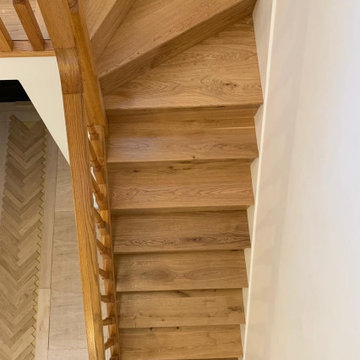
Our fourth after image of the wooden staircase we fitted including a new stringer being fitted on the right handside of the staircase.
Pic 5/6
ハートフォードシャーにある広いトラディショナルスタイルのおしゃれならせん階段 (木の蹴込み板、木材の手すり) の写真
ハートフォードシャーにある広いトラディショナルスタイルのおしゃれならせん階段 (木の蹴込み板、木材の手すり) の写真
階段 (木材の手すり、木の蹴込み板) の写真
20
