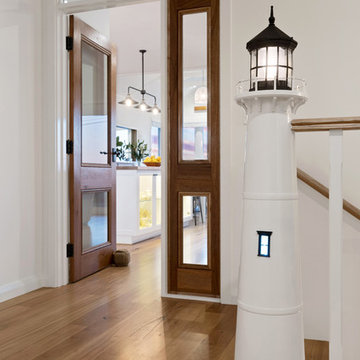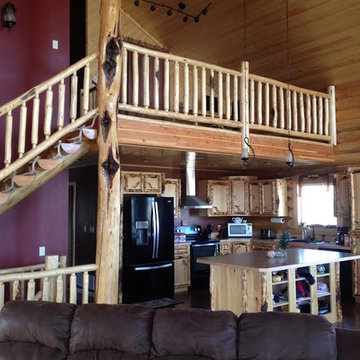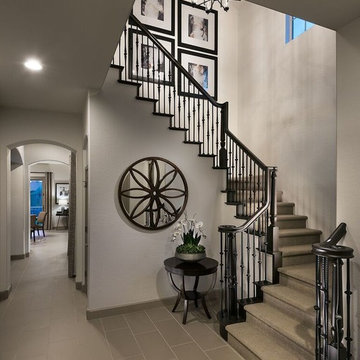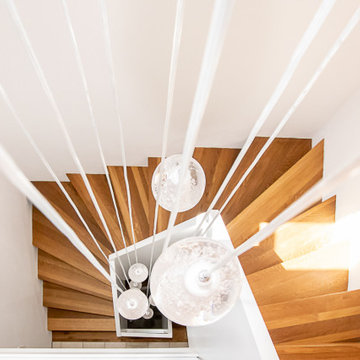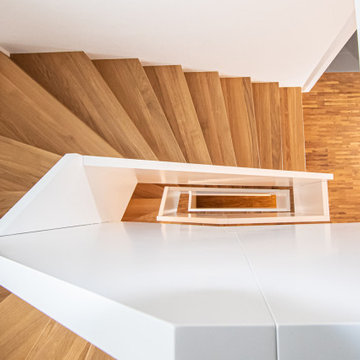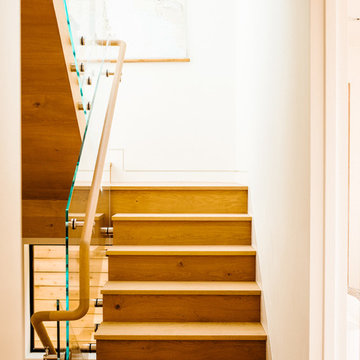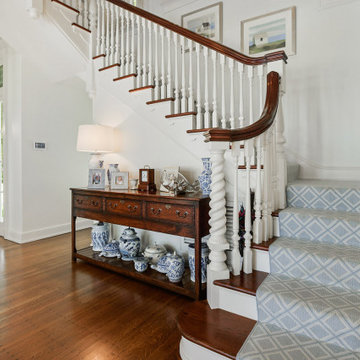階段 (木材の手すり、木の蹴込み板) の写真
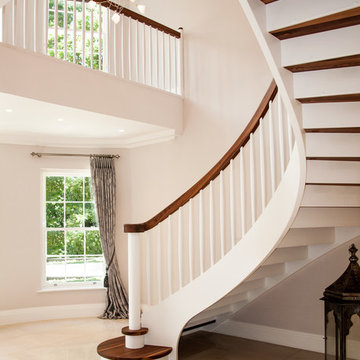
This elegant bespoke staircase in Cameron House is a fine example of the creativity of the Kevala Stairs team. It enhances the glamorous interior of this imposing new development in Ascot.
The original walnut staircase, a standard L-shape, with square newel posts and spindles, did not reflect the airiness of the spacious entrance hall.
Given a free hand by the client, the design team created a flowing staircase, complementing solid walnut with elements of white, to create a light and graceful structure which enhances rather than dominates the space.
The staircase’s entry grand double bull nose is elegantly flared, and spans an impressive 1.9 meters. A true helical arch with a multi-radius inner curve was incorporated to give the staircase a gracious fluidity. The solid walnut winding treads were combined with white risers, and white baserail and strings. Structural integrity and support are provided by 50 mm mortised strings.
Kevala’s designers are concerned to ensure that every element, down to the last detail, provides a harmonious whole. Here this is visible in the horizontal scroll in walnut looping around the entry newel post, and the petite domed walnut caps on the white newel posts which provide a perfect finish.
Approximately eight meters of matching curved galleries were installed. Full templates were supplied to the developer to enable the formation of precise curved structural openings on the first floor. This ensured that when the curved gallery was delivered, it could be installed and fitted with absolute accuracy.
A secondary staircase leading from first floor to the attic area was also fitted, and design elements used for the main helical staircase were repeated, creating integral unity.
Photo Credit: Kevala Stairs
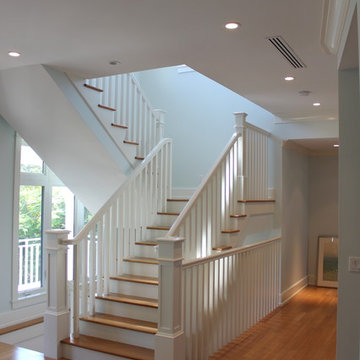
Beautiful custom glass elevator & elevator car. Painted transitional balustrade and custom trim work through out the house.
他の地域にあるトランジショナルスタイルのおしゃれな階段 (木の蹴込み板、木材の手すり) の写真
他の地域にあるトランジショナルスタイルのおしゃれな階段 (木の蹴込み板、木材の手すり) の写真
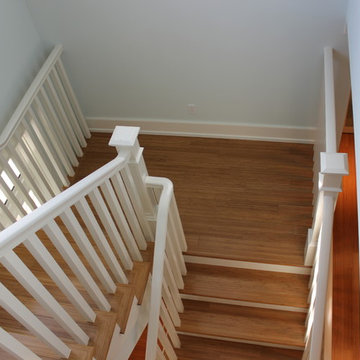
Beautiful custom glass elevator & elevator car. Painted transitional balustrade and custom trim work through out the house.
他の地域にあるトランジショナルスタイルのおしゃれな階段 (木の蹴込み板、木材の手すり) の写真
他の地域にあるトランジショナルスタイルのおしゃれな階段 (木の蹴込み板、木材の手すり) の写真
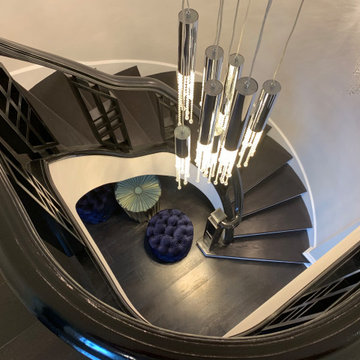
Art Deco and Zen influences the contemporary design in this stylish home. The contemporary kitchen hints at Art Deco design in the gold trim cabinetry, all seamlessly tied together with the custom ebony colored European Oak flooring. Floor: 8” wide-plank Fumed European Oak | Rustic Character | wire-brushed | micro-beveled edge | Ebonized | Semi-Gloss Waterborne Poly. For more information please email us at: sales@signaturehardwoods.com
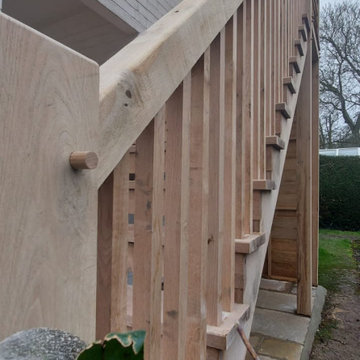
Solid Oak Frame Staircase installed to replace existing. Bringing a beautiful and traditional touch linking perfectly with the surrounding area.
オックスフォードシャーにある広いトラディショナルスタイルのおしゃれな直階段 (木の蹴込み板、木材の手すり、板張り壁) の写真
オックスフォードシャーにある広いトラディショナルスタイルのおしゃれな直階段 (木の蹴込み板、木材の手すり、板張り壁) の写真
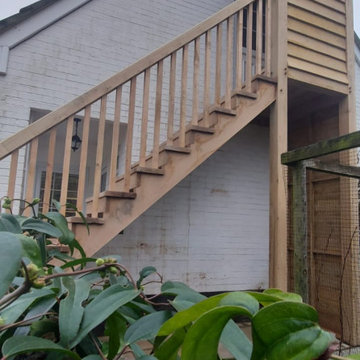
Solid Oak Frame Staircase installed to replace existing. Bringing a beautiful and traditional touch linking perfectly with the surrounding area.
オックスフォードシャーにある広いトラディショナルスタイルのおしゃれな直階段 (木の蹴込み板、木材の手すり、板張り壁) の写真
オックスフォードシャーにある広いトラディショナルスタイルのおしゃれな直階段 (木の蹴込み板、木材の手すり、板張り壁) の写真
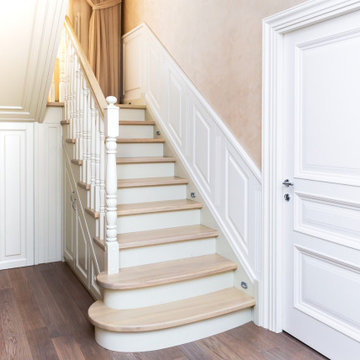
Лестница из массива ясеня со стеновыми панелями и шкафом в подлестничном пространстве.
サンクトペテルブルクにある高級な広いトラディショナルスタイルのおしゃれな折り返し階段 (木の蹴込み板、木材の手すり、パネル壁) の写真
サンクトペテルブルクにある高級な広いトラディショナルスタイルのおしゃれな折り返し階段 (木の蹴込み板、木材の手すり、パネル壁) の写真
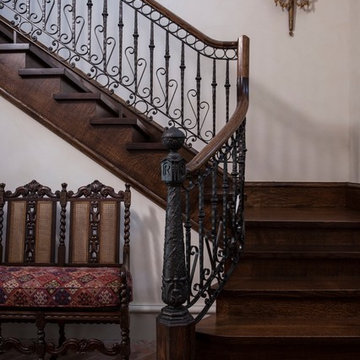
As a design-build firm, the designer's focus for every project is to create a space that will not only suit the lifestyle of their clients, but also incorporate their personalities and sentimental belongings to truly make the home feel that it was built custom to them. This project encompassed the style and reclaimed artifacts from a completely different century. With timely features such as stacked stone, hand troweled limestone stucco, leaded glass windows, re-claimed 18th century European doors, slate and lead roof, gas lanterns and more, the clients wanted to replicate a traditional European home.
An ARDA for Custom Home Design goes to
Tongue & Groove LLC
Designers: Tongue & Groove LLC with Rees Architecture PC
From: Wilmington, North Carolina
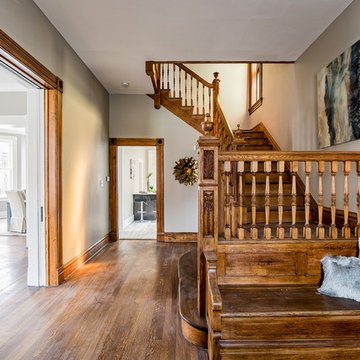
Entry foyer opens up to the home's original antique mirror and historic wooden staircase both with custom millwork preserved.
セントルイスにあるお手頃価格の中くらいなトラディショナルスタイルのおしゃれなかね折れ階段 (木の蹴込み板、木材の手すり) の写真
セントルイスにあるお手頃価格の中くらいなトラディショナルスタイルのおしゃれなかね折れ階段 (木の蹴込み板、木材の手すり) の写真
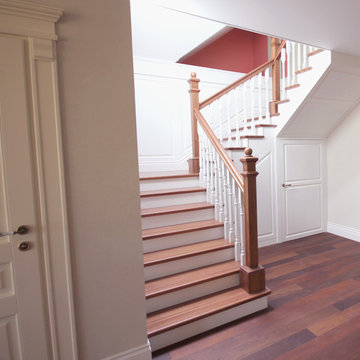
Лестница, ведущая на мансардный этаж в игровую детскую зону. Под ней спрятана целая гардеробная комната. Фотография
モスクワにあるお手頃価格の中くらいなトラディショナルスタイルのおしゃれな折り返し階段 (木の蹴込み板、木材の手すり) の写真
モスクワにあるお手頃価格の中くらいなトラディショナルスタイルのおしゃれな折り返し階段 (木の蹴込み板、木材の手すり) の写真
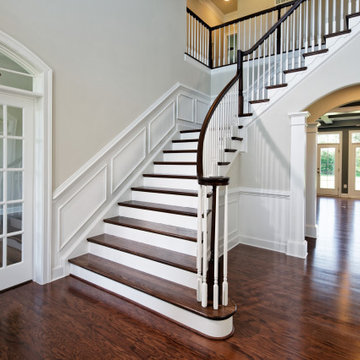
A grand staircase surrounded by architectural excellence including luxury wall treatments like wainscoting and integrated stair railings with elegantly designed newel posts.
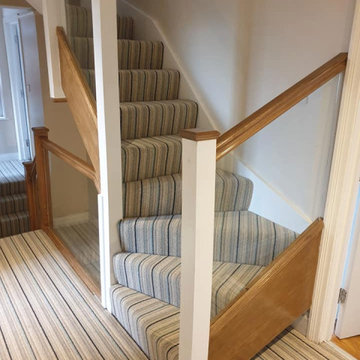
Two storey softwood staircase.Starting with two bullnose steps from ground floor. Our client had requested a single winder staircase, from the first floor to second floor, completed with oak handrails, a glass balustrade with square newel post and matching postcaps
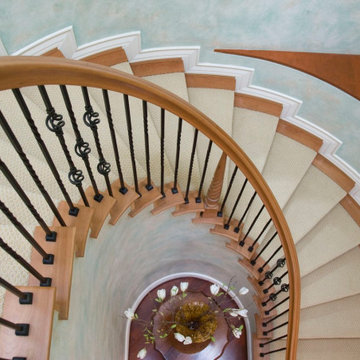
Another finished project! We love how this classic colonial style staircase turned out! This beautiful staircase features our Basket Twist Series Iron Balusters. It was built using custom false tread cap kits manufactured with curved returns to match the radius of the stair. Interested in a similar style staircase for your home? Follow the link to see which parts were used!
階段 (木材の手すり、木の蹴込み板) の写真
144
