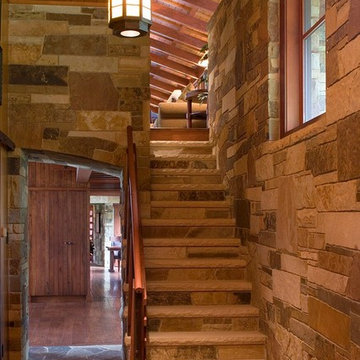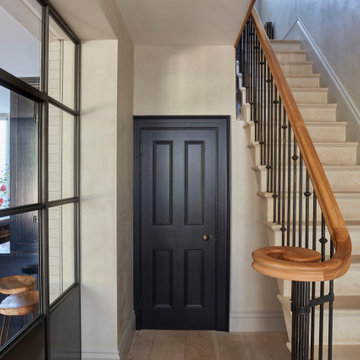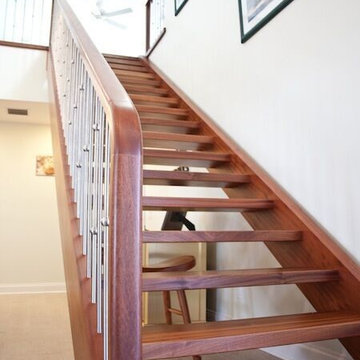直階段 (木材の手すり、ライムストーンの蹴込み板、トラバーチンの蹴込み板) の写真

#thevrindavanproject
ranjeet.mukherjee@gmail.com thevrindavanproject@gmail.com
https://www.facebook.com/The.Vrindavan.Project
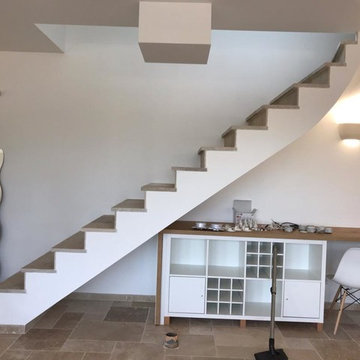
Projet garde corps
Escalier à aménager
他の地域にある高級な中くらいなコンテンポラリースタイルのおしゃれな直階段 (トラバーチンの蹴込み板、木材の手すり) の写真
他の地域にある高級な中くらいなコンテンポラリースタイルのおしゃれな直階段 (トラバーチンの蹴込み板、木材の手すり) の写真
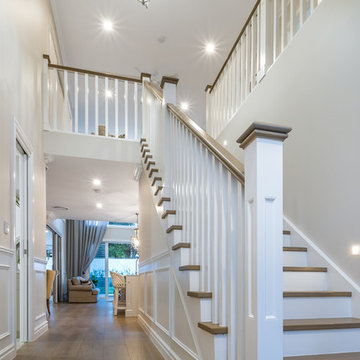
Real Images Photography
ブリスベンにあるお手頃価格の中くらいなトラディショナルスタイルのおしゃれな直階段 (トラバーチンの蹴込み板、木材の手すり) の写真
ブリスベンにあるお手頃価格の中くらいなトラディショナルスタイルのおしゃれな直階段 (トラバーチンの蹴込み板、木材の手すり) の写真
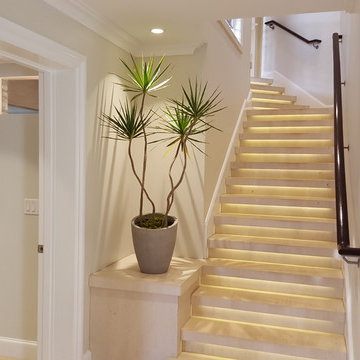
Built in 1998, the 2,800 sq ft house was lacking the charm and amenities that the location justified. The idea was to give it a "Hawaiiana" plantation feel.
Exterior renovations include staining the tile roof and exposing the rafters by removing the stucco soffits and adding brackets.
Smooth stucco combined with wood siding, expanded rear Lanais, a sweeping spiral staircase, detailed columns, balustrade, all new doors, windows and shutters help achieve the desired effect.
On the pool level, reclaiming crawl space added 317 sq ft. for an additional bedroom suite, and a new pool bathroom was added.
On the main level vaulted ceilings opened up the great room, kitchen, and master suite. Two small bedrooms were combined into a fourth suite and an office was added. Traditional built-in cabinetry and moldings complete the look.
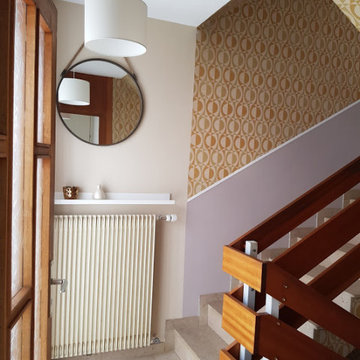
Rénovation partielle d'un escalier central d'une maison d'architecte de 1972, sur 3 niveaux.
Montant de l'escalier et porte en teck ont été conservés. Le papier peint d'origine des seventies, a été conservé dans sa partie haute uniquement. Une rupture visuelle de couleur taupe permet de redonner de la personnalité à cet escalier imposant.
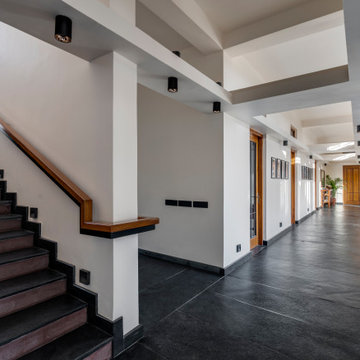
#thevrindavanproject
ranjeet.mukherjee@gmail.com thevrindavanproject@gmail.com
https://www.facebook.com/The.Vrindavan.Project
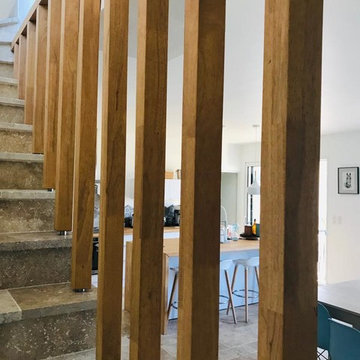
Garde corps contemporain en Hévéa, profil persienné
他の地域にある高級な中くらいなコンテンポラリースタイルのおしゃれな直階段 (トラバーチンの蹴込み板、木材の手すり) の写真
他の地域にある高級な中くらいなコンテンポラリースタイルのおしゃれな直階段 (トラバーチンの蹴込み板、木材の手すり) の写真
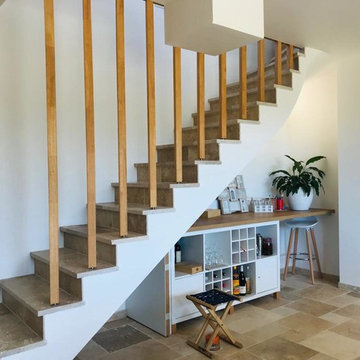
Garde corps contemporain en Hévéa, profil persienné
他の地域にある高級な中くらいなコンテンポラリースタイルのおしゃれな直階段 (トラバーチンの蹴込み板、木材の手すり) の写真
他の地域にある高級な中くらいなコンテンポラリースタイルのおしゃれな直階段 (トラバーチンの蹴込み板、木材の手すり) の写真
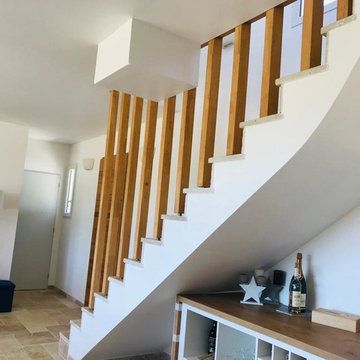
Garde corps contemporain en Hévéa, profil persienné
他の地域にある高級な中くらいなコンテンポラリースタイルのおしゃれな直階段 (トラバーチンの蹴込み板、木材の手すり) の写真
他の地域にある高級な中くらいなコンテンポラリースタイルのおしゃれな直階段 (トラバーチンの蹴込み板、木材の手すり) の写真
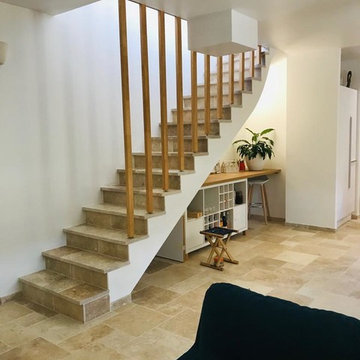
Garde corps contemporain en Hévéa, profil persienné
他の地域にある高級な中くらいなコンテンポラリースタイルのおしゃれな直階段 (トラバーチンの蹴込み板、木材の手すり) の写真
他の地域にある高級な中くらいなコンテンポラリースタイルのおしゃれな直階段 (トラバーチンの蹴込み板、木材の手すり) の写真
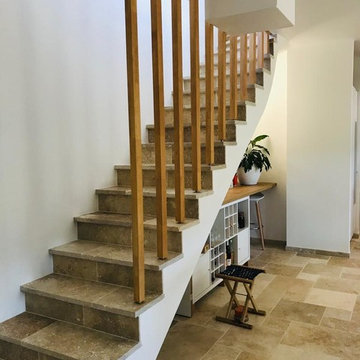
Garde corps contemporain en Hévéa, profil persienné
他の地域にある高級な中くらいなコンテンポラリースタイルのおしゃれな直階段 (トラバーチンの蹴込み板、木材の手すり) の写真
他の地域にある高級な中くらいなコンテンポラリースタイルのおしゃれな直階段 (トラバーチンの蹴込み板、木材の手すり) の写真
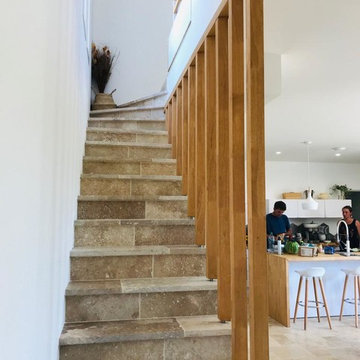
Garde corps contemporain en Hévéa, profil persienné
他の地域にある高級な中くらいなコンテンポラリースタイルのおしゃれな直階段 (トラバーチンの蹴込み板、木材の手すり) の写真
他の地域にある高級な中くらいなコンテンポラリースタイルのおしゃれな直階段 (トラバーチンの蹴込み板、木材の手すり) の写真
直階段 (木材の手すり、ライムストーンの蹴込み板、トラバーチンの蹴込み板) の写真
1
