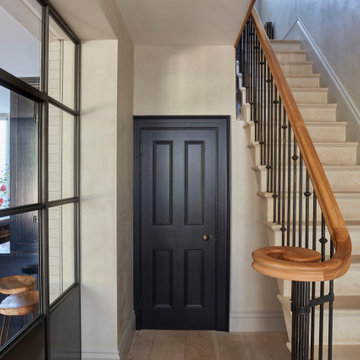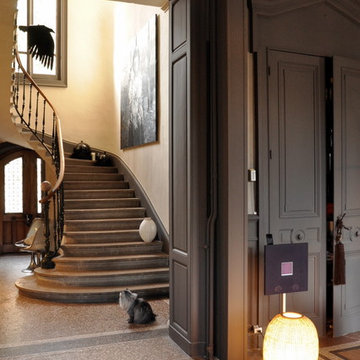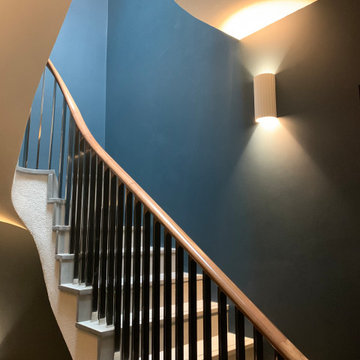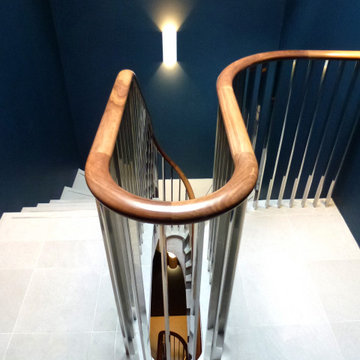ライムストーンの階段 (木材の手すり、ライムストーンの蹴込み板、トラバーチンの蹴込み板) の写真

Martha O'Hara Interiors, Interior Design & Photo Styling | Corey Gaffer, Photography | Please Note: All “related,” “similar,” and “sponsored” products tagged or listed by Houzz are not actual products pictured. They have not been approved by Martha O’Hara Interiors nor any of the professionals credited. For information about our work, please contact design@oharainteriors.com.
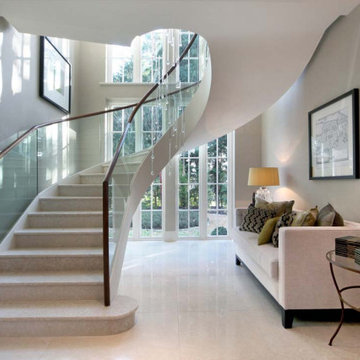
Working with the property developers bespoke build options, we designed this stunning glass spiral staircase. The handrail was stained to match the beautiful panelled grey oak custom interior doors. The design of the space beneath the staircase was a continuation of the entrance hall with soft creams accented with deco inspired cut velvet cushions in citrine and black
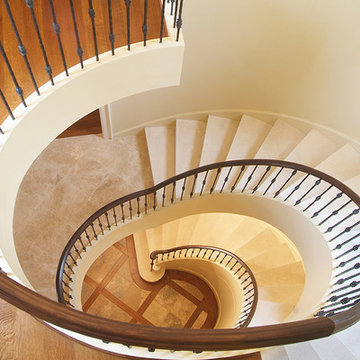
Modern Traditianal closed stringer stair with iron balusters and white oak handrail
シャーロットにあるお手頃価格の中くらいなトラディショナルスタイルのおしゃれならせん階段 (ライムストーンの蹴込み板、木材の手すり) の写真
シャーロットにあるお手頃価格の中くらいなトラディショナルスタイルのおしゃれならせん階段 (ライムストーンの蹴込み板、木材の手すり) の写真
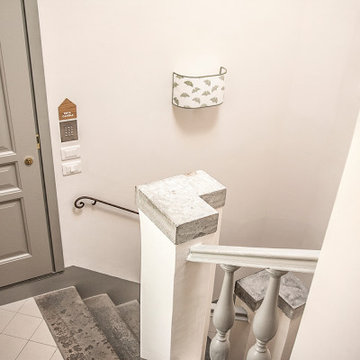
Scale di ingresso agli appartamenti
フィレンツェにあるお手頃価格の中くらいなコンテンポラリースタイルのおしゃれな折り返し階段 (ライムストーンの蹴込み板、木材の手すり) の写真
フィレンツェにあるお手頃価格の中くらいなコンテンポラリースタイルのおしゃれな折り返し階段 (ライムストーンの蹴込み板、木材の手すり) の写真
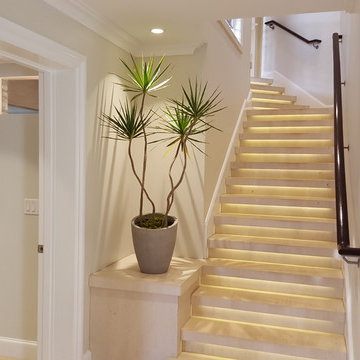
Built in 1998, the 2,800 sq ft house was lacking the charm and amenities that the location justified. The idea was to give it a "Hawaiiana" plantation feel.
Exterior renovations include staining the tile roof and exposing the rafters by removing the stucco soffits and adding brackets.
Smooth stucco combined with wood siding, expanded rear Lanais, a sweeping spiral staircase, detailed columns, balustrade, all new doors, windows and shutters help achieve the desired effect.
On the pool level, reclaiming crawl space added 317 sq ft. for an additional bedroom suite, and a new pool bathroom was added.
On the main level vaulted ceilings opened up the great room, kitchen, and master suite. Two small bedrooms were combined into a fourth suite and an office was added. Traditional built-in cabinetry and moldings complete the look.
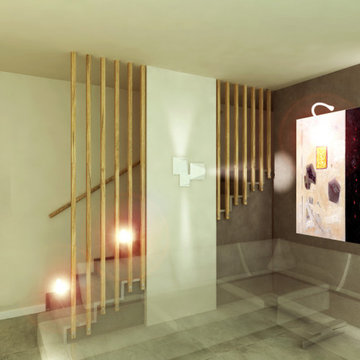
un'alternativa al parapetto in vetro è stata presa in considerazione per la realizzazione di una serie di elementi verticali in legno, posti a protezione e a decoro del manufatto.
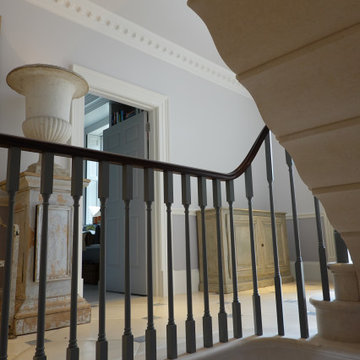
This classic statement stone staircase is a key feature of this elegant entrance hallway. It was installed near Bath by our specialist team of masons.
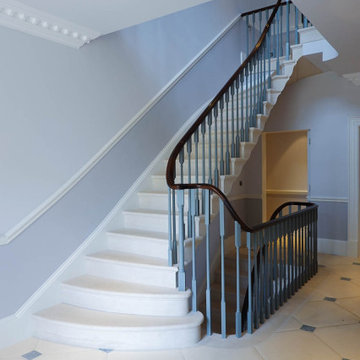
This classic statement stone staircase is a key feature of this elegant entrance hallway. It was installed near Bath by our specialist team of masons.
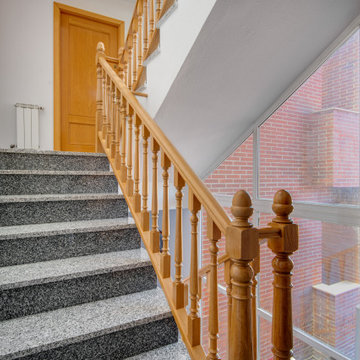
Vivienda unifamiliar compuesta por 6 dormitorios, sala de estar, salón comedor, entrada, cocina, tres cuartos de baño completos, dos aseos con ducha, distribuidor escalera, patio delantero, patio trasero, despensa lavadero, amplia terraza, sótano acristalada y garaje.
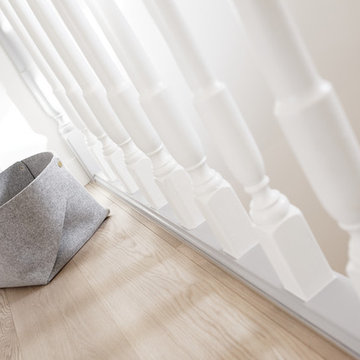
Photographies Stephanie Kasel Interiors 2018
他の地域にある低価格の中くらいなコンテンポラリースタイルのおしゃれならせん階段 (ライムストーンの蹴込み板、木材の手すり) の写真
他の地域にある低価格の中くらいなコンテンポラリースタイルのおしゃれならせん階段 (ライムストーンの蹴込み板、木材の手すり) の写真
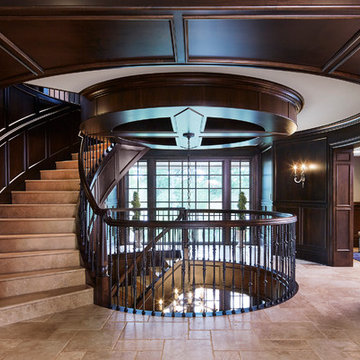
Martha O'Hara Interiors, Interior Design & Photo Styling | Corey Gaffer, Photography | Please Note: All “related,” “similar,” and “sponsored” products tagged or listed by Houzz are not actual products pictured. They have not been approved by Martha O’Hara Interiors nor any of the professionals credited. For information about our work, please contact design@oharainteriors.com.
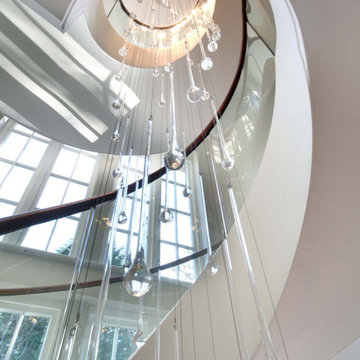
The 7m long custom made tear drop crystal chandelier falls through the staircase spiral so it can be enjoyed on the first and second floor. I worked with a specialist lighting sub contractor to create multiple scenes
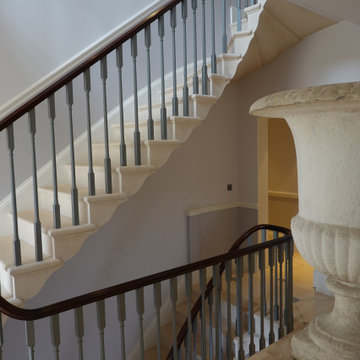
This classic statement stone staircase is a key feature of this elegant entrance hallway. It was installed near Bath by our specialist team of masons.
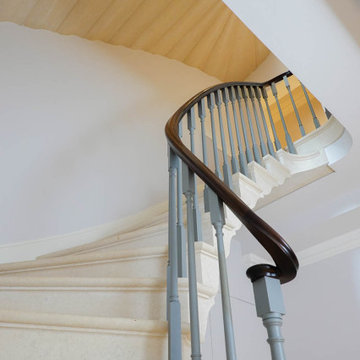
This classic statement stone staircase is a key feature of this elegant entrance hallway. It was installed near Bath by our specialist team of masons.
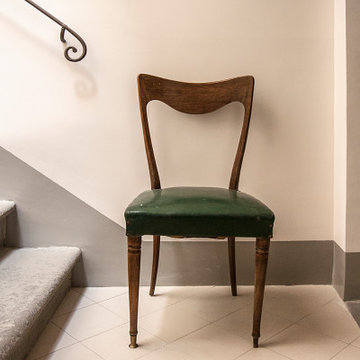
Pianerottolo scale di ingresso agli appartamenti
フィレンツェにあるお手頃価格の中くらいなコンテンポラリースタイルのおしゃれな折り返し階段 (ライムストーンの蹴込み板、木材の手すり) の写真
フィレンツェにあるお手頃価格の中くらいなコンテンポラリースタイルのおしゃれな折り返し階段 (ライムストーンの蹴込み板、木材の手すり) の写真
ライムストーンの階段 (木材の手すり、ライムストーンの蹴込み板、トラバーチンの蹴込み板) の写真
1

