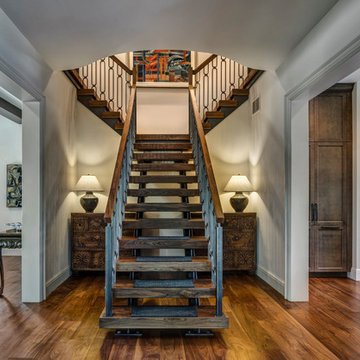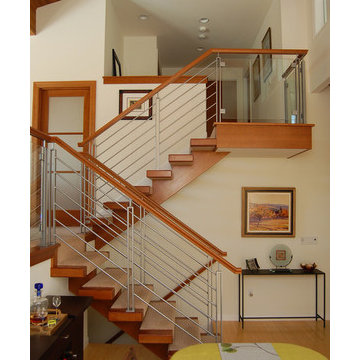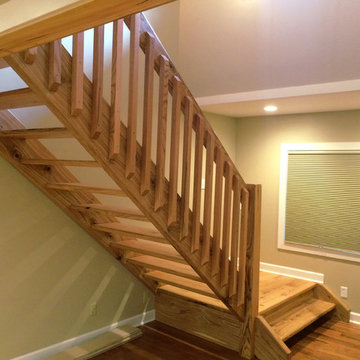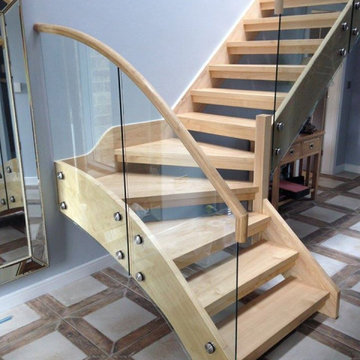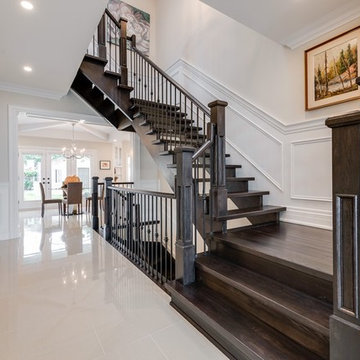階段 (木材の手すり、ガラスの蹴込み板) の写真

Architecture & Interiors: Studio Esteta
Photography: Sean Fennessy
Located in an enviable position within arm’s reach of a beach pier, the refurbishment of Coastal Beach House references the home’s coastal context and pays homage to it’s mid-century bones. “Our client’s brief sought to rejuvenate the double storey residence, whilst maintaining the existing building footprint”, explains Sarah Cosentino, director of Studio Esteta.
As the orientation of the original dwelling already maximized the coastal aspect, the client engaged Studio Esteta to tailor the spatial arrangement to better accommodate their love for entertaining with minor modifications.
“In response, our design seeks to be in synergy with the mid-century character that presented, emphasizing its stylistic significance to create a light-filled, serene and relaxed interior that feels wholly connected to the adjacent bay”, Sarah explains.
The client’s deep appreciation of the mid-century design aesthetic also called for original details to be preserved or used as reference points in the refurbishment. Items such as the unique wall hooks were repurposed and a light, tactile palette of natural materials was adopted. The neutral backdrop allowed space for the client’s extensive collection of art and ceramics and avoided distracting from the coastal views.
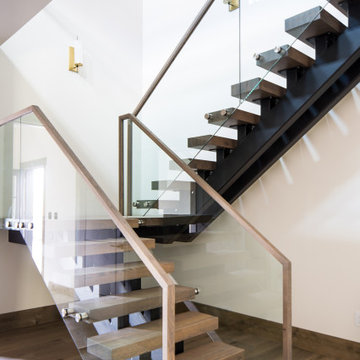
Modern Staircase with Glass and wood railings.
ラスティックスタイルのおしゃれなかね折れ階段 (ガラスの蹴込み板、木材の手すり) の写真
ラスティックスタイルのおしゃれなかね折れ階段 (ガラスの蹴込み板、木材の手すり) の写真
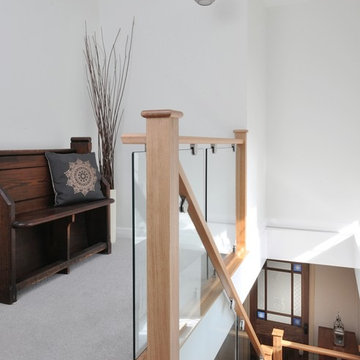
The Elliot family wanted a sleek and modern staircase that was a complete contrast to Carl and Inge’s period home; the Old School House, which dated back to 1861. Here’s how we helped them create it.
Photo Credit: Matt Cant
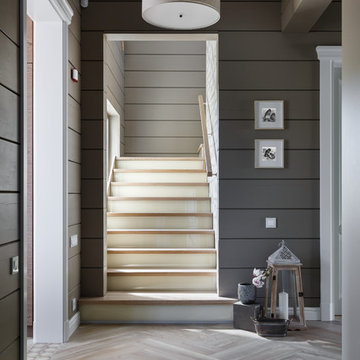
Дизайн Екатерина Шубина
Ольга Гусева
Марина Курочкина
фото-Иван Сорокин
サンクトペテルブルクにあるお手頃価格の中くらいなコンテンポラリースタイルのおしゃれなかね折れ階段 (ガラスの蹴込み板、木材の手すり) の写真
サンクトペテルブルクにあるお手頃価格の中くらいなコンテンポラリースタイルのおしゃれなかね折れ階段 (ガラスの蹴込み板、木材の手すり) の写真
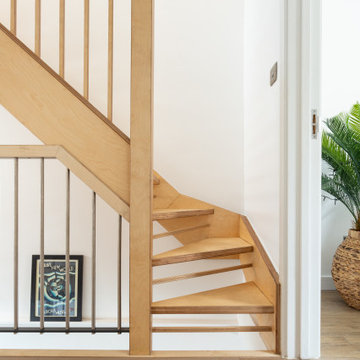
Completely new build staircase in plywoood
サセックスにある高級な中くらいなエクレクティックスタイルのおしゃれな階段 (木材の手すり) の写真
サセックスにある高級な中くらいなエクレクティックスタイルのおしゃれな階段 (木材の手すり) の写真
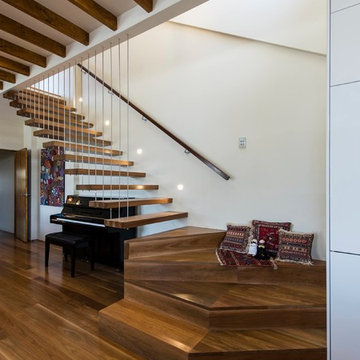
Willem Rethmeier
メルボルンにあるコンテンポラリースタイルのおしゃれな階段 (木材の手すり) の写真
メルボルンにあるコンテンポラリースタイルのおしゃれな階段 (木材の手すり) の写真

One of the only surviving examples of a 14thC agricultural building of this type in Cornwall, the ancient Grade II*Listed Medieval Tithe Barn had fallen into dereliction and was on the National Buildings at Risk Register. Numerous previous attempts to obtain planning consent had been unsuccessful, but a detailed and sympathetic approach by The Bazeley Partnership secured the support of English Heritage, thereby enabling this important building to begin a new chapter as a stunning, unique home designed for modern-day living.
A key element of the conversion was the insertion of a contemporary glazed extension which provides a bridge between the older and newer parts of the building. The finished accommodation includes bespoke features such as a new staircase and kitchen and offers an extraordinary blend of old and new in an idyllic location overlooking the Cornish coast.
This complex project required working with traditional building materials and the majority of the stone, timber and slate found on site was utilised in the reconstruction of the barn.
Since completion, the project has been featured in various national and local magazines, as well as being shown on Homes by the Sea on More4.
The project won the prestigious Cornish Buildings Group Main Award for ‘Maer Barn, 14th Century Grade II* Listed Tithe Barn Conversion to Family Dwelling’.
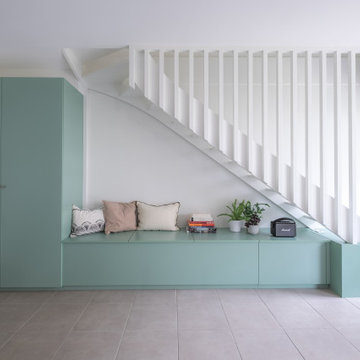
Une trémie a été créée à travers la dalle de béton séparant les deux appartements. Un escalier bois pour relier les deux niveaux a alors trouvé sa place en toute légèreté grâce à l'absence de contremarche, la lumière naturelle continu son chemin au travers, en toute légèreté, aussi, grâce à un traitement graphique du garde-corps dessiné tel un claustra. L'escalier, objet pouvant être imposant dans un petit espace, se fait donc discret. Sa couleur d'un blanc pur identique à celle du mur ajoute à la minimisation de son encombrement. Il vient alors se poser avec délicatesse sur un socle coloré d'un vert clair et frais apportant une nouvelle luminosité dans cet espace à vivre transformé.
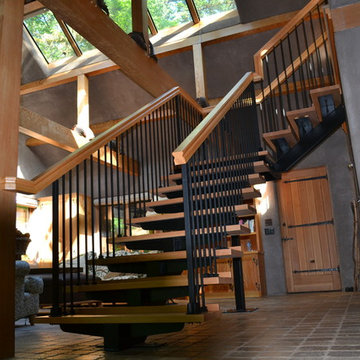
A rustic cabin stair remodel we transformed from a plain log stair ladder to a upgrade custom mono beam design. Wood specie is supreme VG Douglas Fir for handrail and stair steps, with 1/2" x 1/2" plain iron tubular satin black balusters and with tubular 1 1/4" x 1 1/4" satin black newels, Handrail design and fabricated by Adventures in Wood, Ltd. Balusters and base shoes by House of Forgings supplied by Westfire Manufacturing, Inc. Finish is Osmo's natural plant based #3043 Poly-X, Mono Beam designed and fabricated by Artisan Metal Railings (Norm Green)
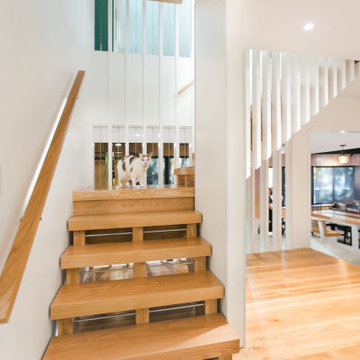
Lower Level build-out includes new 3-level architectural stair with screenwalls that borrow light through the vertical and adjacent spaces - Scandinavian Modern Interior - Indianapolis, IN - Trader's Point - Architect: HAUS | Architecture For Modern Lifestyles - Construction Manager: WERK | Building Modern - Christopher Short + Paul Reynolds - Photo: Premier Luxury Electronic Lifestyles
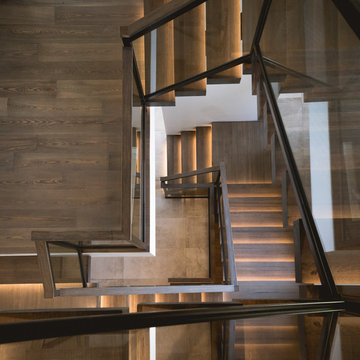
Description: Interior Design by Neal Stewart Designs ( http://nealstewartdesigns.com/). Architecture by Stocker Hoesterey Montenegro Architects ( http://www.shmarchitects.com/david-stocker-1/). Built by Coats Homes (www.coatshomes.com). Photography by Costa Christ Media ( https://www.costachrist.com/).
Others who worked on this project: Stocker Hoesterey Montenegro
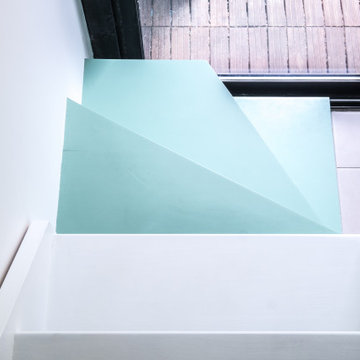
Le socle dans toute sa linéarité est composé subtilement de trois entités distinctes, le départ de l'escalier, une banquette-coffres et deux colonnes. Il offre à l'appartement un grand volume de rangement, un large potentiel d'assise pour toute la famille, les invités autour du canapé et une nouvelle esthétique à la pièce à vivre le tout étant optimisé en sous face d'escalier.
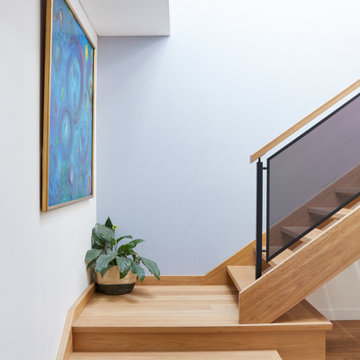
When natural light amplifies the warm tones of Blackbutt timber and black steel features; a memorable feature piece. Complete with a custom perforated steel screen balustrade.
階段 (木材の手すり、ガラスの蹴込み板) の写真
1

