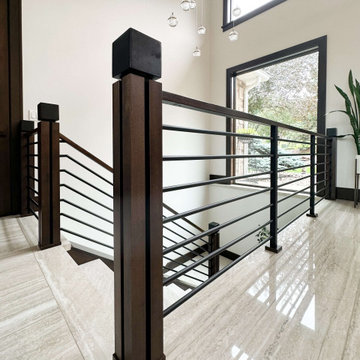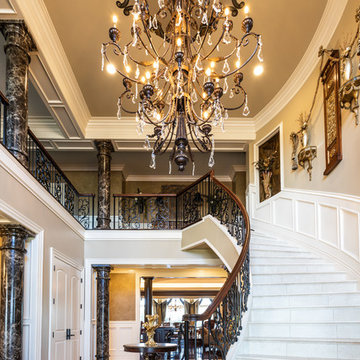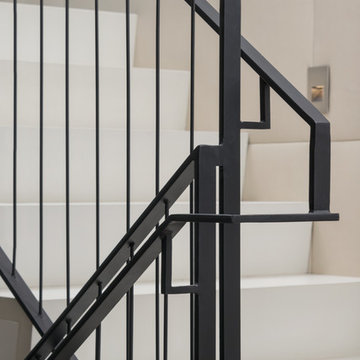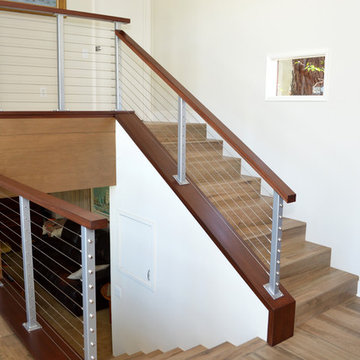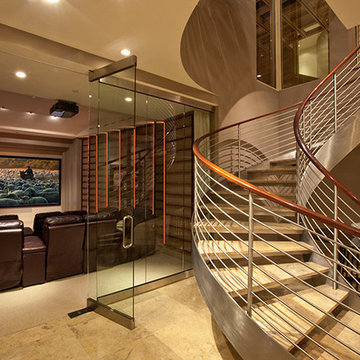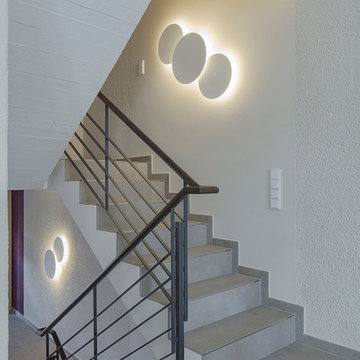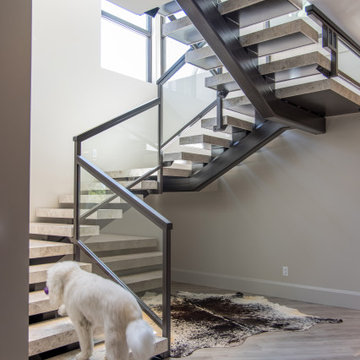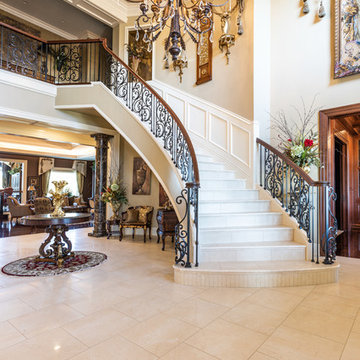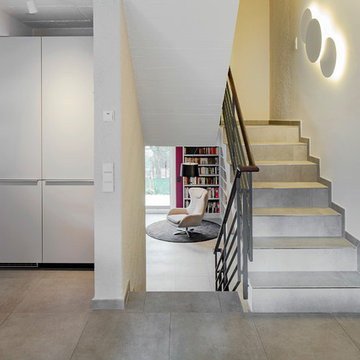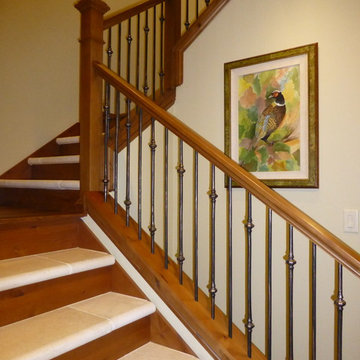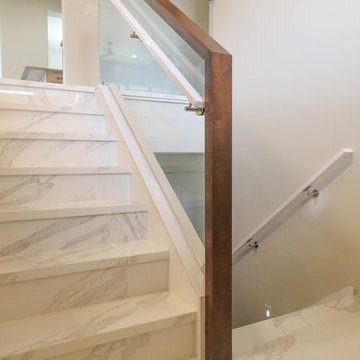ライムストーンの、タイルの階段 (混合材の手すり) の写真
絞り込み:
資材コスト
並び替え:今日の人気順
写真 1〜20 枚目(全 102 枚)
1/4
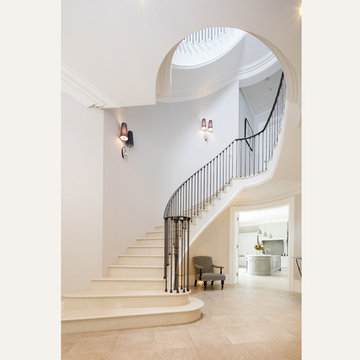
Entrance hall and statement staircase
サリーにある高級な広いトラディショナルスタイルのおしゃれなサーキュラー階段 (タイルの蹴込み板、混合材の手すり) の写真
サリーにある高級な広いトラディショナルスタイルのおしゃれなサーキュラー階段 (タイルの蹴込み板、混合材の手すり) の写真
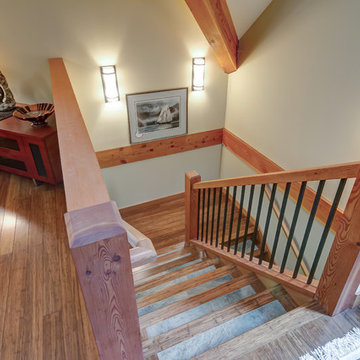
Architect: Greg Robinson Architect AIA LEED AP
Contractor: Cascade Joinery
Photographer: C9 Photography & Design, LLC
シアトルにある高級な中くらいなトラディショナルスタイルのおしゃれな階段 (木の蹴込み板、混合材の手すり) の写真
シアトルにある高級な中くらいなトラディショナルスタイルのおしゃれな階段 (木の蹴込み板、混合材の手すり) の写真
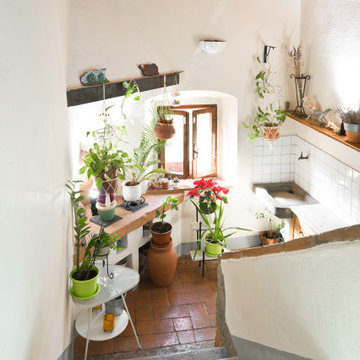
Committente: Arch. Alfredo Merolli RE/MAX Professional Firenze. Ripresa fotografica: impiego obiettivo 24mm su pieno formato; macchina su treppiedi con allineamento ortogonale dell'inquadratura; impiego luce naturale esistente con l'ausilio di luci flash e luci continue 5500°K. Post-produzione: aggiustamenti base immagine; fusione manuale di livelli con differente esposizione per produrre un'immagine ad alto intervallo dinamico ma realistica; rimozione elementi di disturbo. Obiettivo commerciale: realizzazione fotografie di complemento ad annunci su siti web agenzia immobiliare; pubblicità su social network; pubblicità a stampa (principalmente volantini e pieghevoli).
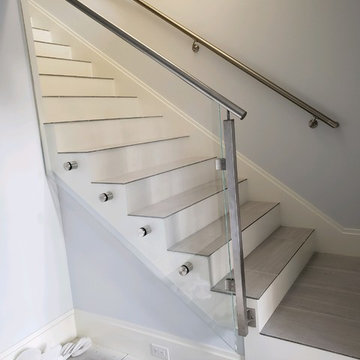
½” Starphire tempered glass with polished edges, side mounted to the stringers with stainless steel brackets. 1-½” deep, 2-⅜” diameter glass standoffs. 1-½” round top mounted steel handrail and wall rail.
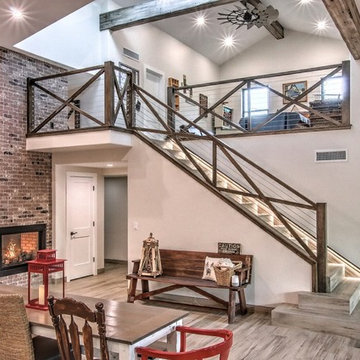
Floor to ceiling brick 3-sided fireplace, porcelain wood looking floors, shaker doors, and custom staircase leading to loft. Stairs were tiled with the same wood-looking porcelain, and lit with LED strip lighting. The cable and wood railing was custom built and stained to match the beams and the kitchen cabinets.
Photo Credit: David Elton
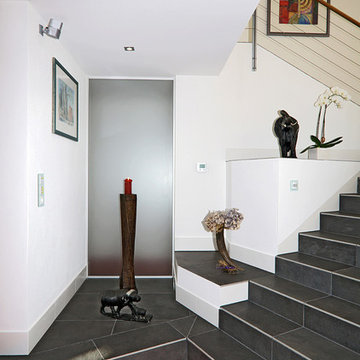
Treppe mit Podesten und Nischen
フランクフルトにある巨大なコンテンポラリースタイルのおしゃれな折り返し階段 (タイルの蹴込み板、混合材の手すり) の写真
フランクフルトにある巨大なコンテンポラリースタイルのおしゃれな折り返し階段 (タイルの蹴込み板、混合材の手すり) の写真
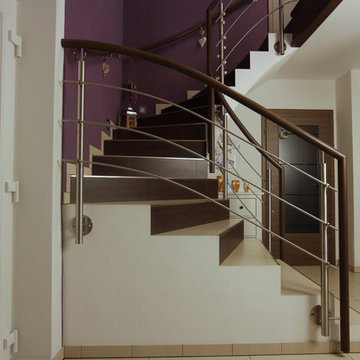
seitlich angeflanschtes mehrteiliges Querstabgeländer - innen zweiteilig gesteltet aufgrund der schlechten Betontreppenverziehung, mit aufgesetztem Rundhandlauf und Wandhandläufen in Räuchereiche, Geländer am Austritt in eine kleine Galerie übergehend, Deckenkante umlaufend eingefasst
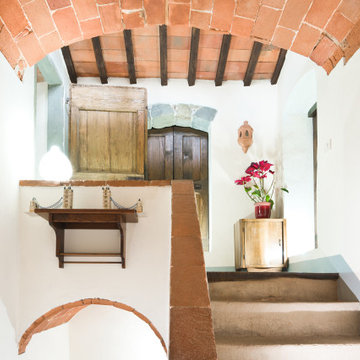
Committente: Arch. Alfredo Merolli RE/MAX Professional Firenze. Ripresa fotografica: impiego obiettivo 24mm su pieno formato; macchina su treppiedi con allineamento ortogonale dell'inquadratura; impiego luce naturale esistente con l'ausilio di luci flash e luci continue 5500°K. Post-produzione: aggiustamenti base immagine; fusione manuale di livelli con differente esposizione per produrre un'immagine ad alto intervallo dinamico ma realistica; rimozione elementi di disturbo. Obiettivo commerciale: realizzazione fotografie di complemento ad annunci su siti web agenzia immobiliare; pubblicità su social network; pubblicità a stampa (principalmente volantini e pieghevoli).
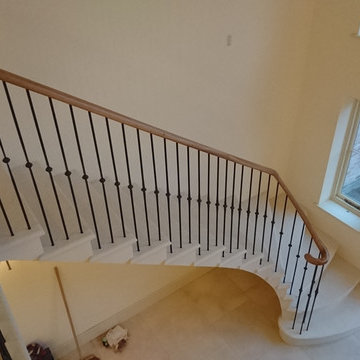
Cantilevered limestone staircase with wrought iron spindles topped with a continuous Oak handrail
他の地域にある高級な中くらいなトラディショナルスタイルのおしゃれなサーキュラー階段 (ライムストーンの蹴込み板、混合材の手すり) の写真
他の地域にある高級な中くらいなトラディショナルスタイルのおしゃれなサーキュラー階段 (ライムストーンの蹴込み板、混合材の手すり) の写真
ライムストーンの、タイルの階段 (混合材の手すり) の写真
1
