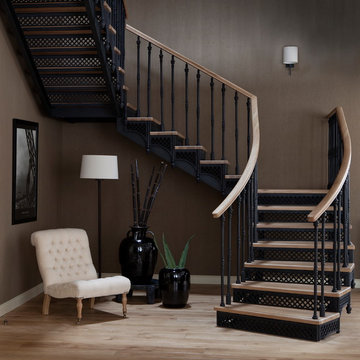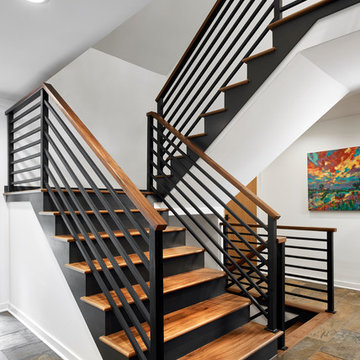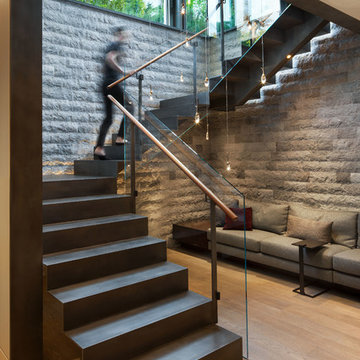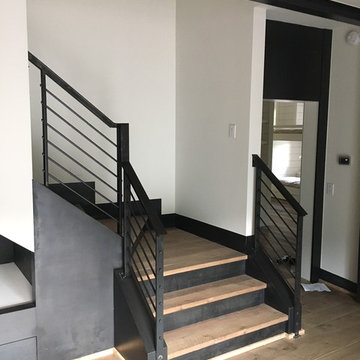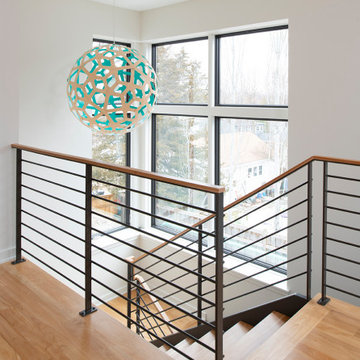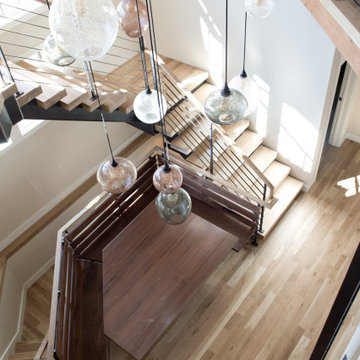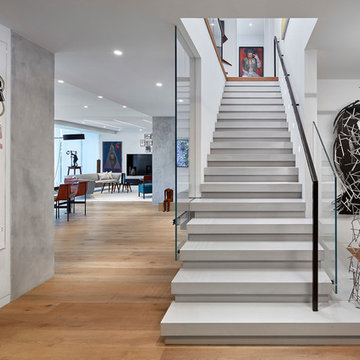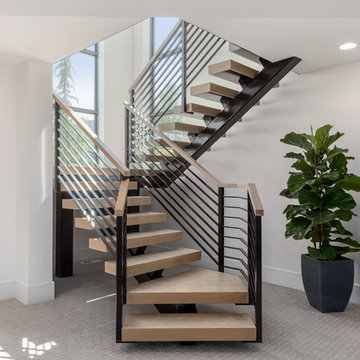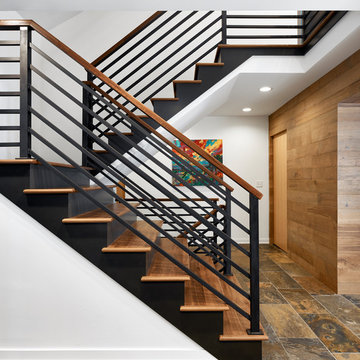階段 (混合材の手すり、コンクリートの蹴込み板、金属の蹴込み板) の写真
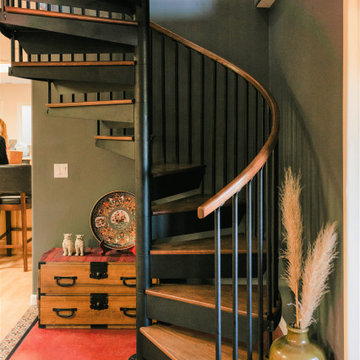
Custom Matte black steel staircase with stained red oak.
サンルイスオビスポにある高級なエクレクティックスタイルのおしゃれならせん階段 (金属の蹴込み板、混合材の手すり) の写真
サンルイスオビスポにある高級なエクレクティックスタイルのおしゃれならせん階段 (金属の蹴込み板、混合材の手すり) の写真

This beautiful showcase home offers a blend of crisp, uncomplicated modern lines and a touch of farmhouse architectural details. The 5,100 square feet single level home with 5 bedrooms, 3 ½ baths with a large vaulted bonus room over the garage is delightfully welcoming.
For more photos of this project visit our website: https://wendyobrienid.com.
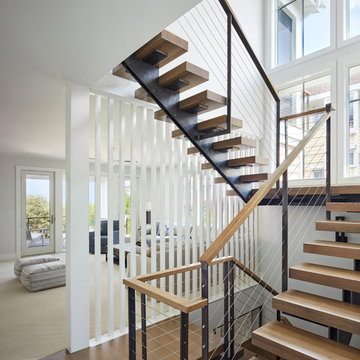
Adding a floating staircase supported by exposed black steel incorporates a modern detail that is visible on each floor. It is a key element in how the space around it was designed. The wood treads were stained to match the hardwood throughout to create s seamless transition from one floor to the next.
Halkin Mason Photography
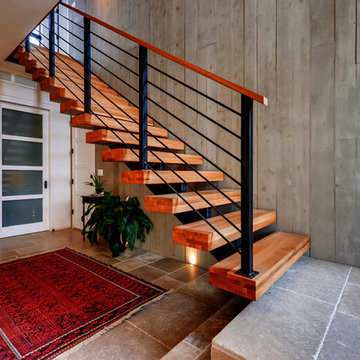
Rodwin Architecture & Skycastle Homes
Location: Boulder, CO, United States
The homeowner wanted something bold and unique for his home. He asked that it be warm in its material palette, strongly connected to its site and deep green in its performance. This 3,000 sf. modern home’s design reflects a carefully crafted balance between capturing mountain views and passive solar design. On the ground floor, interior Travertine tile radiant heated floors flow out through broad sliding doors to the white concrete patio and then dissolves into the landscape. A built-in BBQ and gas fire pit create an outdoor room. The ground floor has a sunny, simple open concept floor plan that joins all the public social spaces and creates a gracious indoor/outdoor flow. The sleek kitchen has an urban cultivator (for fresh veggies) and a quick connection to the raised bed garden and small fruit tree orchard outside.
Follow the floating staircase up the board-formed concrete tile wall. At the landing your view continues out over a “live roof”. The second floor’s 14ft tall ceilings open to giant views of the Flatirons and towering trees. Clerestory windows allow in high light, and create a floating roof effect as the Doug Fir ceiling continues out to form the large eaves; we protected the house’s large windows from overheating by creating an enormous cantilevered hat. The upper floor has a bedroom on each end and is centered around the spacious family room, where music is the main activity. The family room has a nook for a mini-home office featuring a floating wood desk. Forming one wall of the family room, a custom-designed pair of laser-cut barn doors inspired by a forest of trees opens to an 18th century Chinese day-bed. The bathrooms sport hand-made glass mosaic tiles; the daughter’s shower is designed to resemble a waterfall. This near-Net-Zero Energy home achieved LEED Gold certification. It has 10kWh of solar panels discretely tucked onto the roof, a ground source heat pump & boiler, foam insulation, an ERV, Energy Star windows and appliances, all LED lights and water conserving plumbing fixtures. Built by Skycastle Construction.
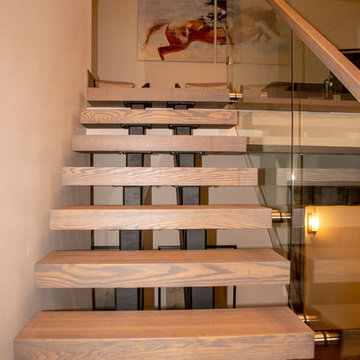
This Staircase’s simple and pristine look has the appearance of floating. The steel stringers were anchored in the wall so the attachment point was hidden from view. The Hood Vent in the kitchen was formed out of stainless steel and coated in a beautiful Bronze color. The Wine Cabinet band and the stainless on the bar were also processed the same way. The Fireplace has a simple yet elegant feel to it. Its locking system is fixed to the handle to keep it closed. The Outdoor Fire pit has a gas insert in the steel frame. Its sleek rectangular shape is perfect for fitting a bunch of people around to keep warm on a cool Wyoming evening. Rusted screens were installed in the chimney to keep birds out and are removable for easy cleaning.
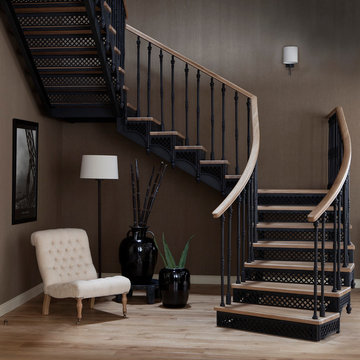
Авторы проекта: Павел Бурмакин и Нина Прудникова
Фотограф: Ярослав Клоос
モスクワにあるトラディショナルスタイルのおしゃれな階段 (金属の蹴込み板、混合材の手すり) の写真
モスクワにあるトラディショナルスタイルのおしゃれな階段 (金属の蹴込み板、混合材の手すり) の写真
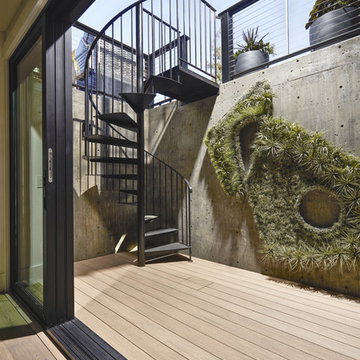
William Short Photography
For a third year in a row, AZEK® Building Products is proud to partner with Sunset magazine on its inspirational 2018 Silicon Valley Idea House, located in the beautiful town of Los Gatos, California. The design team utilized Weathered Teak™ from AZEK® Deck's Vintage Collection® to enhance the indoor-outdoor theme of this year's home. It's featured in three locations on the home including the front porch, back deck and lower-level patio. De Mattei Construction also used AZEK's Evolutions Rail® Contemporary and Bronze Riser lights to complete the stunning backyard entertainment area.
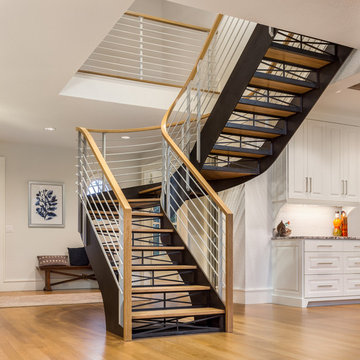
Absolutely stunning custom staircase by MW Design Workshop.
ポートランドにある広いトラディショナルスタイルのおしゃれなスケルトン階段 (混合材の手すり、金属の蹴込み板) の写真
ポートランドにある広いトラディショナルスタイルのおしゃれなスケルトン階段 (混合材の手すり、金属の蹴込み板) の写真

東京23区にある高級な広いモダンスタイルのおしゃれなサーキュラー階段 (コンクリートの蹴込み板、混合材の手すり) の写真
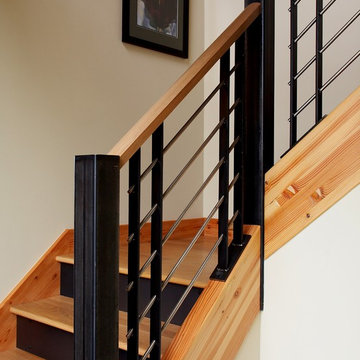
Stair detail. Photography by Ian Gleadle.
シアトルにある高級な中くらいなモダンスタイルのおしゃれな折り返し階段 (金属の蹴込み板、混合材の手すり) の写真
シアトルにある高級な中くらいなモダンスタイルのおしゃれな折り返し階段 (金属の蹴込み板、混合材の手すり) の写真
階段 (混合材の手すり、コンクリートの蹴込み板、金属の蹴込み板) の写真
1

