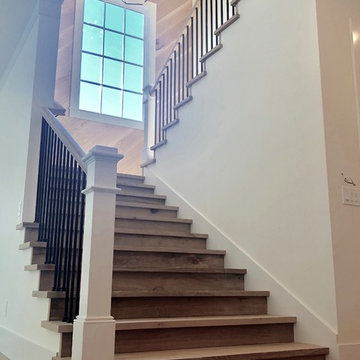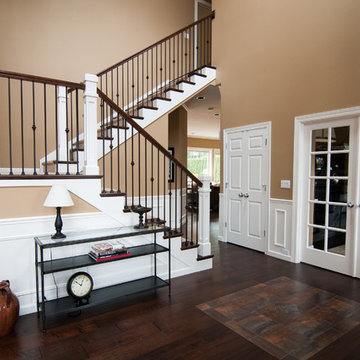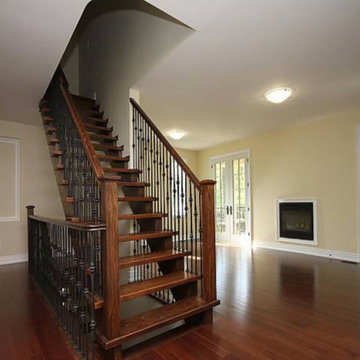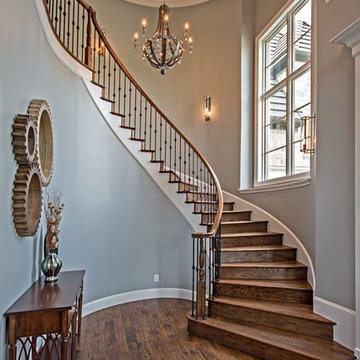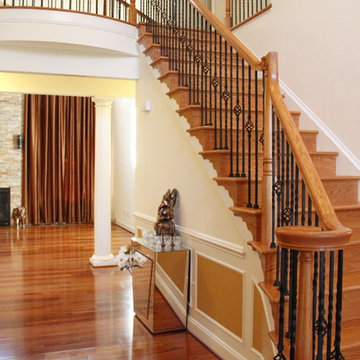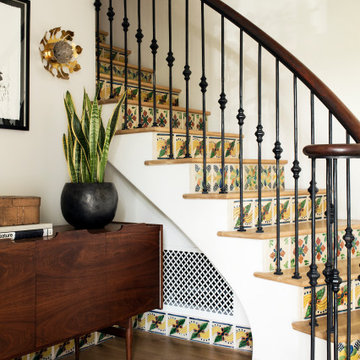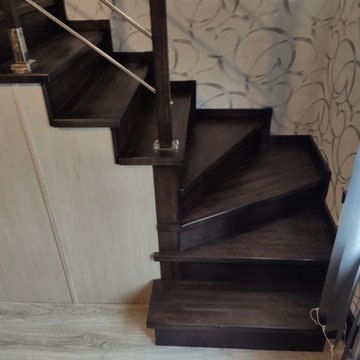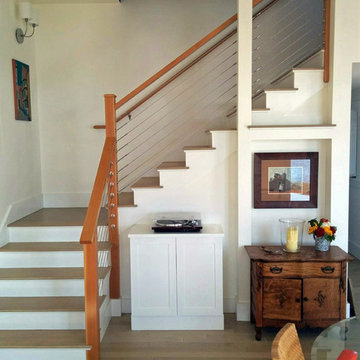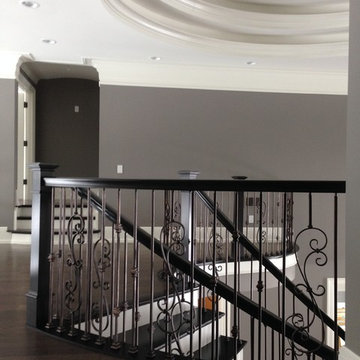階段 (混合材の手すり) の写真
絞り込み:
資材コスト
並び替え:今日の人気順
写真 341〜360 枚目(全 12,334 枚)
1/2
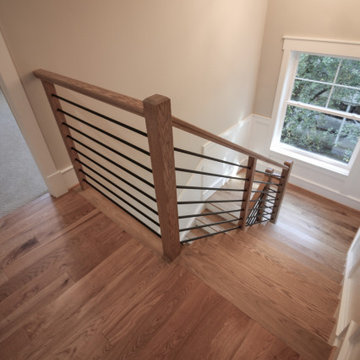
Placed in a central corner in this beautiful home, this u-shape staircase with light color wood treads and hand rails features a horizontal-sleek black rod railing that not only protects its occupants, it also provides visual flow and invites owners and guests to visit bottom and upper levels. CSC © 1976-2020 Century Stair Company. All rights reserved.
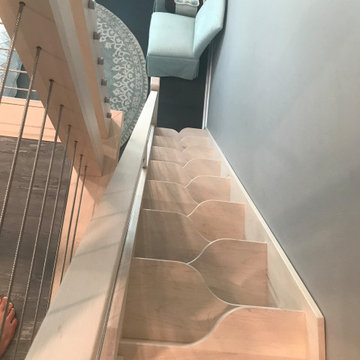
Space-saving staircase terminology
I normally call these Alternating-tread stairs, but there are other common terms:
• Space-saving Stair
• Alternating stair
• Thomas Jefferson Stair
• Jeffersonian staircase
• Ergonomic stair with staggered treads
• Zig-zag-style
• Boat Paddle-shaped treads
• Ship’s Ladder
• Alternating-tread devises
• Tiny-house stairs
• Crows foot stairs
Space-saving Stairs have been used widely in Europe for many years and now have become quite popular in the US with the rise of the Tiny House movement. A further boost has been given to the Space-saving staircase with several of the major building codes in the US allowing them.
Dreaming of a custom stair? Let the headache to us. We'd love to build one for you.
Give us a call or text at 520-895-2060
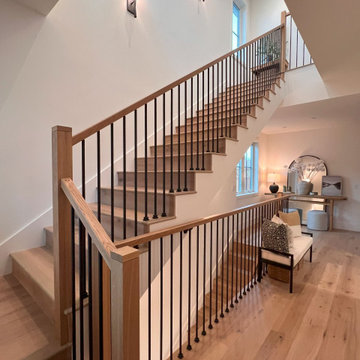
A new 3,200 square foot 2-Story home with full basement custom curated with color and warmth. Open concept living with thoughtful space planning on all 3 levels with 5 bedrooms and 4 baths.
Architect + Designer: Arch Studio, Inc.
General Contractor: BSB Builders
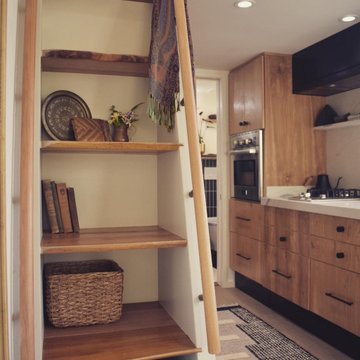
This Ohana model ATU tiny home is contemporary and sleek, cladded in cedar and metal. The slanted roof and clean straight lines keep this 8x28' tiny home on wheels looking sharp in any location, even enveloped in jungle. Cedar wood siding and metal are the perfect protectant to the elements, which is great because this Ohana model in rainy Pune, Hawaii and also right on the ocean.
A natural mix of wood tones with dark greens and metals keep the theme grounded with an earthiness.
Theres a sliding glass door and also another glass entry door across from it, opening up the center of this otherwise long and narrow runway. The living space is fully equipped with entertainment and comfortable seating with plenty of storage built into the seating. The window nook/ bump-out is also wall-mounted ladder access to the second loft.
The stairs up to the main sleeping loft double as a bookshelf and seamlessly integrate into the very custom kitchen cabinets that house appliances, pull-out pantry, closet space, and drawers (including toe-kick drawers).
A granite countertop slab extends thicker than usual down the front edge and also up the wall and seamlessly cases the windowsill.
The bathroom is clean and polished but not without color! A floating vanity and a floating toilet keep the floor feeling open and created a very easy space to clean! The shower had a glass partition with one side left open- a walk-in shower in a tiny home. The floor is tiled in slate and there are engineered hardwood flooring throughout.
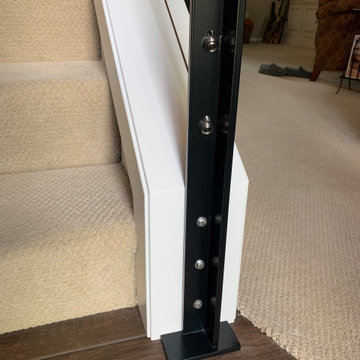
Metal post with cable end fittings
ポートランドにあるラグジュアリーな中くらいなトランジショナルスタイルのおしゃれな直階段 (カーペット張りの蹴込み板、混合材の手すり) の写真
ポートランドにあるラグジュアリーな中くらいなトランジショナルスタイルのおしゃれな直階段 (カーペット張りの蹴込み板、混合材の手すり) の写真
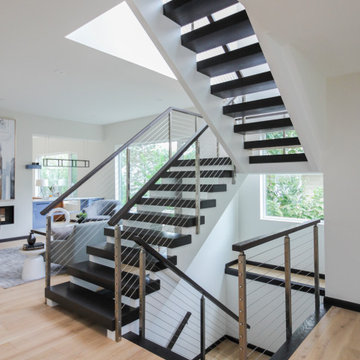
Dark-stained wood treads and white-painted monumental stringers get an elegant horizontal metal railing with dark-stained modern handrail; a brilliant way to dress up the open and functional space. CSC 1976-2020 © Century Stair Company ® All rights reserved
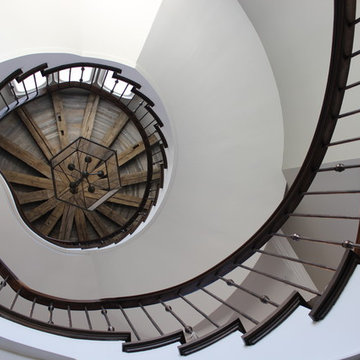
This stair is one of our favorites from 2018, it’s truly a masterpiece!
Custom walnut rails, risers & skirt with wrought iron balusters over a 3-story concrete circular stair carriage.
The magnitude of the stair combined with natural light, made it difficult to convey its pure beauty in photographs. Special thanks to Sawgrass Construction for sharing some of their photos with us to post along with ours.
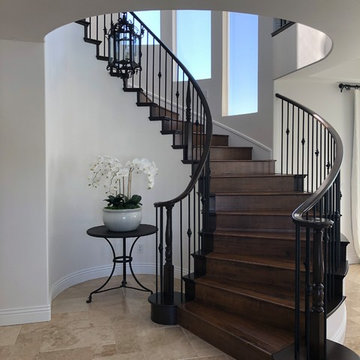
The new curving staircase was constructed to match the existing and the railing was stained to match.
ラスベガスにある高級な広い地中海スタイルのおしゃれなサーキュラー階段 (木の蹴込み板、混合材の手すり) の写真
ラスベガスにある高級な広い地中海スタイルのおしゃれなサーキュラー階段 (木の蹴込み板、混合材の手すり) の写真
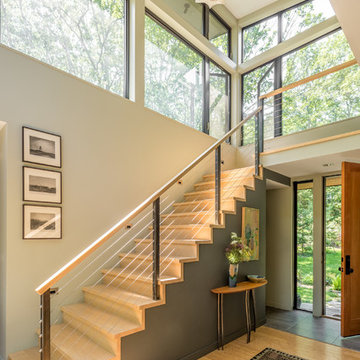
Jeff Roberts Imaging
ポートランド(メイン)にあるお手頃価格のラスティックスタイルのおしゃれな直階段 (木の蹴込み板、混合材の手すり) の写真
ポートランド(メイン)にあるお手頃価格のラスティックスタイルのおしゃれな直階段 (木の蹴込み板、混合材の手すり) の写真
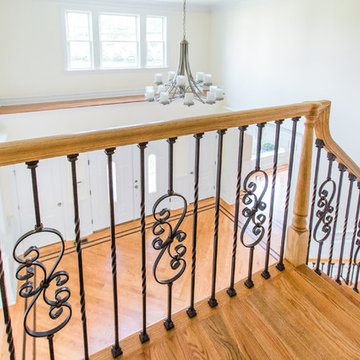
Anne Molnar Photography
ニューヨークにある高級な中くらいなトラディショナルスタイルのおしゃれなかね折れ階段 (フローリングの蹴込み板、混合材の手すり) の写真
ニューヨークにある高級な中くらいなトラディショナルスタイルのおしゃれなかね折れ階段 (フローリングの蹴込み板、混合材の手すり) の写真
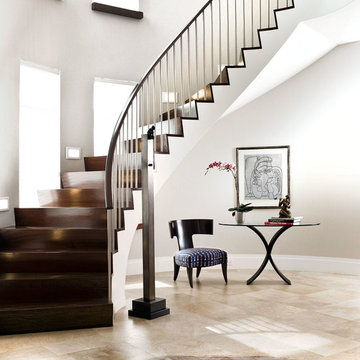
Headed by Anita Kassel, Kassel Interiors is a full service interior design firm active in the greater New York metro area; but the real story is that we put the design cliches aside and get down to what really matters: your goals and aspirations for your space.
階段 (混合材の手すり) の写真
18
