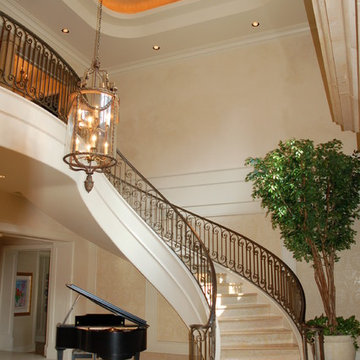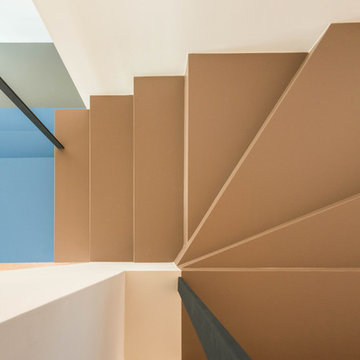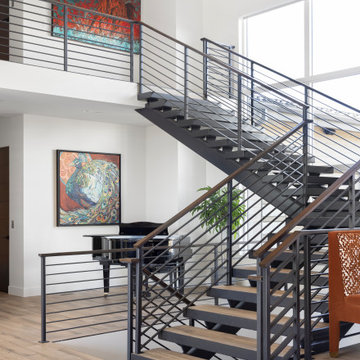巨大なタイルの階段 (金属の手すり) の写真
絞り込み:
資材コスト
並び替え:今日の人気順
写真 1〜14 枚目(全 14 枚)
1/4

Every remodeling project presents its own unique challenges. This client’s original remodel vision was to replace an outdated kitchen, optimize ocean views with new decking and windows, updated the mother-in-law’s suite, and add a new loft. But all this changed one historic day when the Woolsey Fire swept through Malibu in November 2018 and leveled this neighborhood, including our remodel, which was underway.
Shifting to a ground-up design-build project, the JRP team worked closely with the homeowners through every step of designing, permitting, and building their new home. As avid horse owners, the redesign inspiration started with their love of rustic farmhouses and through the design process, turned into a more refined modern farmhouse reflected in the clean lines of white batten siding, and dark bronze metal roofing.
Starting from scratch, the interior spaces were repositioned to take advantage of the ocean views from all the bedrooms, kitchen, and open living spaces. The kitchen features a stacked chiseled edge granite island with cement pendant fixtures and rugged concrete-look perimeter countertops. The tongue and groove ceiling is repeated on the stove hood for a perfectly coordinated style. A herringbone tile pattern lends visual contrast to the cooking area. The generous double-section kitchen sink features side-by-side faucets.
Bi-fold doors and windows provide unobstructed sweeping views of the natural mountainside and ocean views. Opening the windows creates a perfect pass-through from the kitchen to outdoor entertaining. The expansive wrap-around decking creates the ideal space to gather for conversation and outdoor dining or soak in the California sunshine and the remarkable Pacific Ocean views.
Photographer: Andrew Orozco
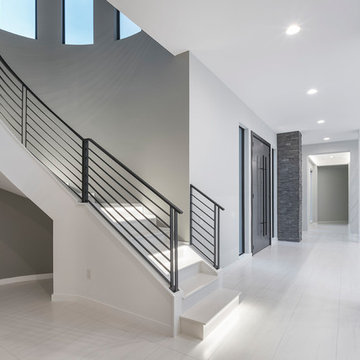
The home has two custom-designed staircases on each wing with black, wrought iron linear railings and quartz steps edge-lit with LEDs.
オーランドにあるラグジュアリーな巨大なコンテンポラリースタイルのおしゃれなサーキュラー階段 (タイルの蹴込み板、金属の手すり) の写真
オーランドにあるラグジュアリーな巨大なコンテンポラリースタイルのおしゃれなサーキュラー階段 (タイルの蹴込み板、金属の手すり) の写真
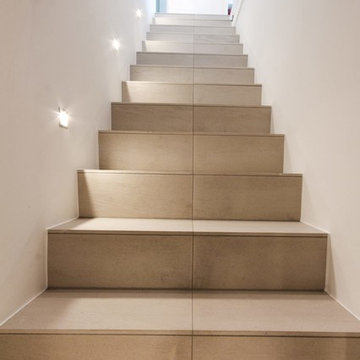
In diesem attraktiven und eleganten Haus wird mit hochwertigen Leuchten gearbeitet. Die Auswahl ist ganz bewusst auf das Interieur abgestimmt. Eine klare Linie zieht sich durch alle Räume. Besonders ins Auge fällt die diffuse Beleuchtung der Vorhänge, welche die Räume angenehm strahlen lässt. Mit diesen Lichtlösungen werden die Räume noch klarer und schöner.
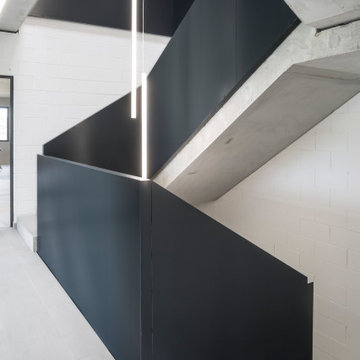
Escalera de hormigón y baldosa porcelánica y barandilla de hierro forjado
Luminaria colgante
バルセロナにある巨大なインダストリアルスタイルのおしゃれなかね折れ階段 (コンクリートの蹴込み板、金属の手すり) の写真
バルセロナにある巨大なインダストリアルスタイルのおしゃれなかね折れ階段 (コンクリートの蹴込み板、金属の手すり) の写真
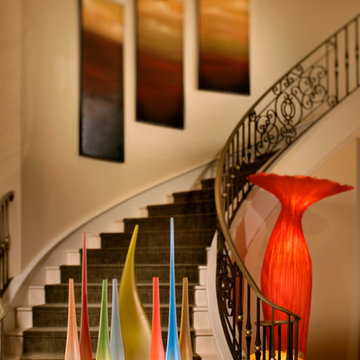
This grand staircase is accented by a collection of colorful vases.
オレンジカウンティにあるラグジュアリーな巨大なトランジショナルスタイルのおしゃれなサーキュラー階段 (カーペット張りの蹴込み板、金属の手すり) の写真
オレンジカウンティにあるラグジュアリーな巨大なトランジショナルスタイルのおしゃれなサーキュラー階段 (カーペット張りの蹴込み板、金属の手すり) の写真
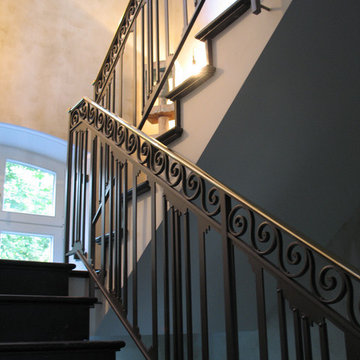
Zwei Läufe des Geländers.
デュッセルドルフにある巨大なトラディショナルスタイルのおしゃれな直階段 (タイルの蹴込み板、金属の手すり) の写真
デュッセルドルフにある巨大なトラディショナルスタイルのおしゃれな直階段 (タイルの蹴込み板、金属の手すり) の写真
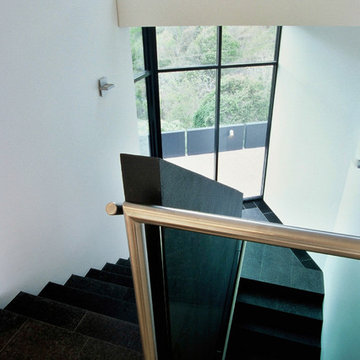
The home is essentially a concrete structure with large concrete columns with buttrice like shapes. This along with the tower and large concrete wall at the entry gives the home a castle like resemblance. Set high on the hill the home looks over the property as if it is a castle looking over it’s territory.
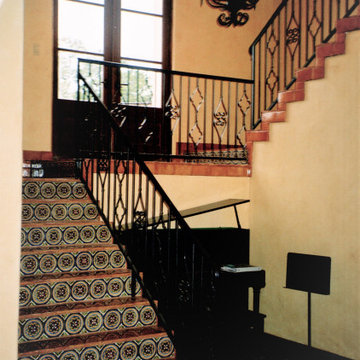
Mail staircase features decorative Mexican tile risers, iron railings, iron chandelier and french doors on landing leading to a balcony.
オースティンにあるラグジュアリーな巨大な地中海スタイルのおしゃれな折り返し階段 (タイルの蹴込み板、金属の手すり) の写真
オースティンにあるラグジュアリーな巨大な地中海スタイルのおしゃれな折り返し階段 (タイルの蹴込み板、金属の手すり) の写真
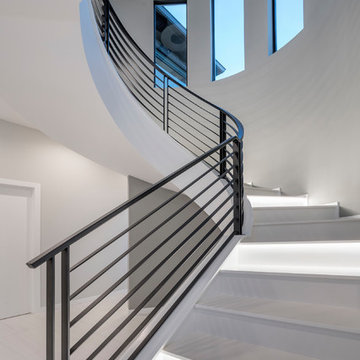
The home has two custom-designed staircases on each wing with black, wrought iron linear railings and quartz steps edge-lit with LEDs.
オーランドにあるラグジュアリーな巨大なコンテンポラリースタイルのおしゃれなサーキュラー階段 (タイルの蹴込み板、金属の手すり) の写真
オーランドにあるラグジュアリーな巨大なコンテンポラリースタイルのおしゃれなサーキュラー階段 (タイルの蹴込み板、金属の手すり) の写真
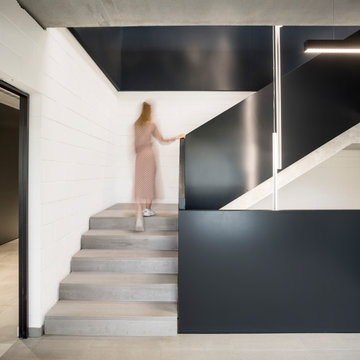
Escalera de hormigón y baldosa porcelánica.
Barandilla de hierro forjado
Luminaria colgante
Pared de ladrillo cara vista pintado en blanco
バルセロナにある巨大なインダストリアルスタイルのおしゃれなかね折れ階段 (コンクリートの蹴込み板、金属の手すり) の写真
バルセロナにある巨大なインダストリアルスタイルのおしゃれなかね折れ階段 (コンクリートの蹴込み板、金属の手すり) の写真
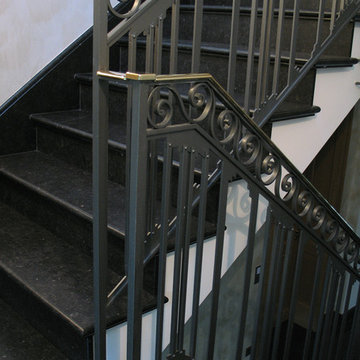
Auge des Treppengeländers. Geländerfüllung aus Blechzuschnitten mit eingenieten Vierkantstäben. Dekorativen Abschluss bildet ein handgeschmiedetes, eingenietes Mäanderband. Handlauf und Ecken aus hochglanzpoliertem Messing. Anstrich der Stahlteile mit anthrazit eisenglimmer Dickschicht-Lack.
巨大なタイルの階段 (金属の手すり) の写真
1
