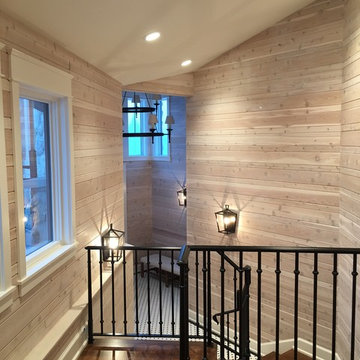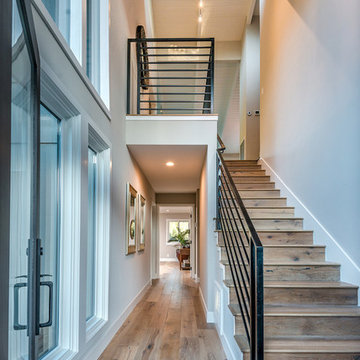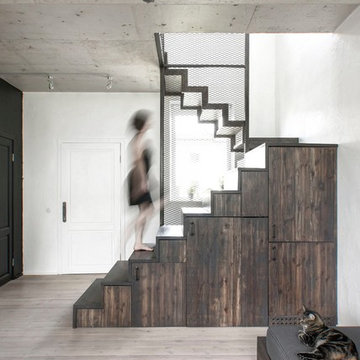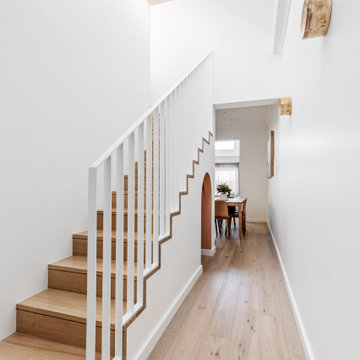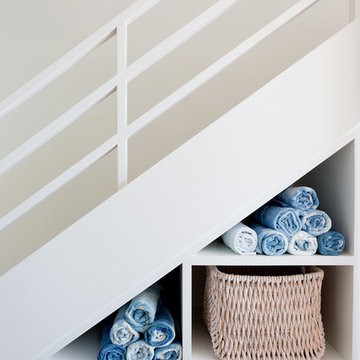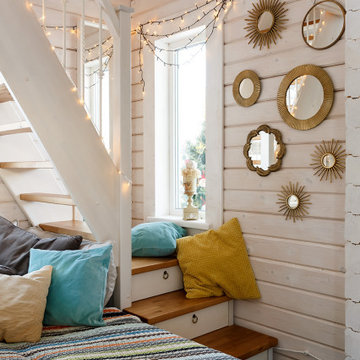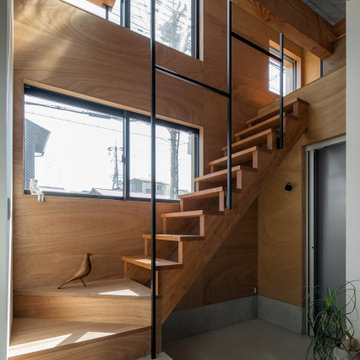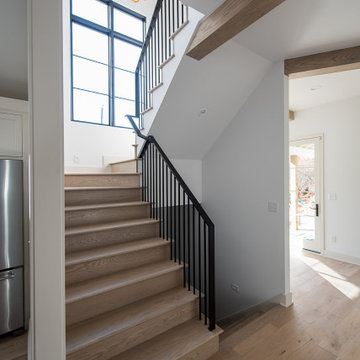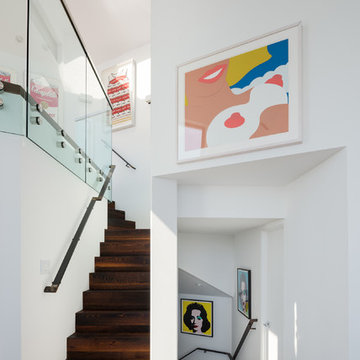小さな階段 (金属の手すり、木の蹴込み板) の写真
絞り込み:
資材コスト
並び替え:今日の人気順
写真 1〜20 枚目(全 467 枚)
1/4
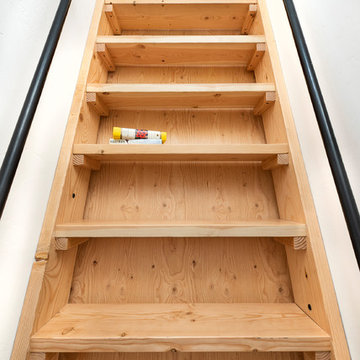
Efficiently crafted access to the loft bedroom. Sturdy, modern and natural!
他の地域にある低価格の小さなラスティックスタイルのおしゃれなスケルトン階段 (木の蹴込み板、金属の手すり) の写真
他の地域にある低価格の小さなラスティックスタイルのおしゃれなスケルトン階段 (木の蹴込み板、金属の手すり) の写真
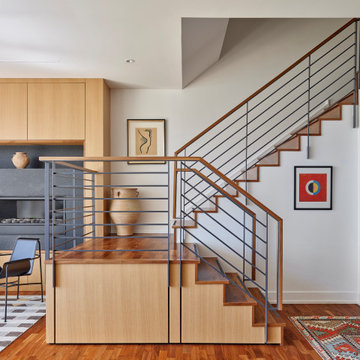
Open stair with steel railing. Photo: Jeffrey Totaro.
フィラデルフィアにあるお手頃価格の小さなコンテンポラリースタイルのおしゃれな折り返し階段 (木の蹴込み板、金属の手すり) の写真
フィラデルフィアにあるお手頃価格の小さなコンテンポラリースタイルのおしゃれな折り返し階段 (木の蹴込み板、金属の手すり) の写真
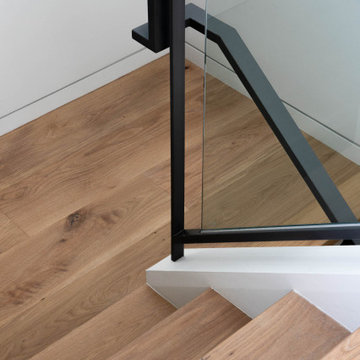
Stair Landing
オレンジカウンティにあるお手頃価格の小さなビーチスタイルのおしゃれな折り返し階段 (木の蹴込み板、金属の手すり) の写真
オレンジカウンティにあるお手頃価格の小さなビーチスタイルのおしゃれな折り返し階段 (木の蹴込み板、金属の手すり) の写真
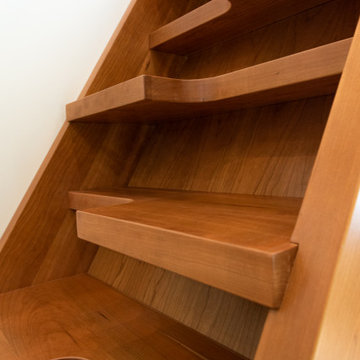
A custom designed ship ladder leads to the open loft area above.
Designed by: H2D Architecture + Design
www.h2darchitects.com
Photos by: Chad Coleman Photography
#whidbeyisland
#whidbeyislandarchitect
#h2darchitects
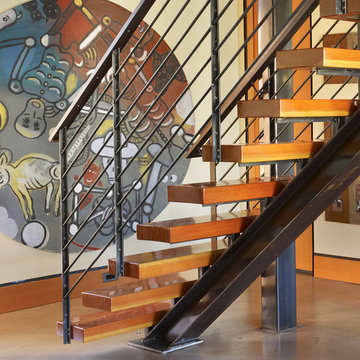
Stair detail. Photography by Ben Benschneider.
シアトルにあるラグジュアリーな小さなインダストリアルスタイルのおしゃれな直階段 (木の蹴込み板、金属の手すり) の写真
シアトルにあるラグジュアリーな小さなインダストリアルスタイルのおしゃれな直階段 (木の蹴込み板、金属の手すり) の写真
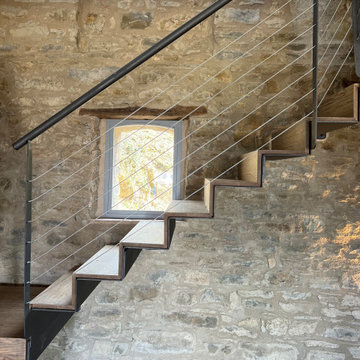
Internal stairs with steel structure and wooden (oak, 2cm) steps
他の地域にある小さなコンテンポラリースタイルのおしゃれな折り返し階段 (木の蹴込み板、金属の手すり) の写真
他の地域にある小さなコンテンポラリースタイルのおしゃれな折り返し階段 (木の蹴込み板、金属の手すり) の写真

Die alte Treppe erstmal drinnen lassen, aber bitte anders:
Simsalabim! Eingepackt mit schwarzen MDF und das Treppenloch zu eine geschlossene Abstellkammer :-)
UND, der die Alte Ziegel sind wieder da - toller Loftcharakter

The old Victorian stair was replace by a new oak one with concealed stringer and a powdercoated steel handrail.
メルボルンにある高級な小さなコンテンポラリースタイルのおしゃれなかね折れ階段 (木の蹴込み板、金属の手すり) の写真
メルボルンにある高級な小さなコンテンポラリースタイルのおしゃれなかね折れ階段 (木の蹴込み板、金属の手すり) の写真
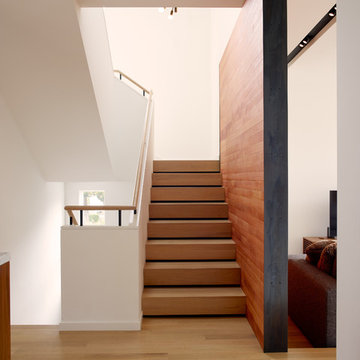
Staircase has oak stair treads and risers, separated with black laminate reveal.
シアトルにあるお手頃価格の小さなモダンスタイルのおしゃれな折り返し階段 (木の蹴込み板、金属の手すり) の写真
シアトルにあるお手頃価格の小さなモダンスタイルのおしゃれな折り返し階段 (木の蹴込み板、金属の手すり) の写真
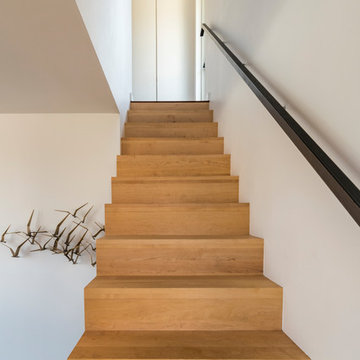
A couple wanted a weekend retreat without spending a majority of their getaway in an automobile. Therefore, a lot was purchased along the Rocky River with the vision of creating a nearby escape less than five miles away from their home. This 1,300 sf 24’ x 24’ dwelling is divided into a four square quadrant with the goal to create a variety of interior and exterior experiences while maintaining a rather small footprint.
Typically, when going on a weekend retreat one has the drive time to decompress. However, without this, the goal was to create a procession from the car to the house to signify such change of context. This concept was achieved through the use of a wood slatted screen wall which must be passed through. After winding around a collection of poured concrete steps and walls one comes to a wood plank bridge and crosses over a Japanese garden leaving all the stresses of the daily world behind.
The house is structured around a nine column steel frame grid, which reinforces the impression one gets of the four quadrants. The two rear quadrants intentionally house enclosed program space but once passed through, the floor plan completely opens to long views down to the mouth of the river into Lake Erie.
On the second floor the four square grid is stacked with one quadrant removed for the two story living area on the first floor to capture heightened views down the river. In a move to create complete separation there is a one quadrant roof top office with surrounding roof top garden space. The rooftop office is accessed through a unique approach by exiting onto a steel grated staircase which wraps up the exterior facade of the house. This experience provides an additional retreat within their weekend getaway, and serves as the apex of the house where one can completely enjoy the views of Lake Erie disappearing over the horizon.
Visually the house extends into the riverside site, but the four quadrant axis also physically extends creating a series of experiences out on the property. The Northeast kitchen quadrant extends out to become an exterior kitchen & dining space. The two-story Northwest living room quadrant extends out to a series of wrap around steps and lounge seating. A fire pit sits in this quadrant as well farther out in the lawn. A fruit and vegetable garden sits out in the Southwest quadrant in near proximity to the shed, and the entry sequence is contained within the Southeast quadrant extension. Internally and externally the whole house is organized in a simple and concise way and achieves the ultimate goal of creating many different experiences within a rationally sized footprint.
Photo: Sergiu Stoian
小さな階段 (金属の手すり、木の蹴込み板) の写真
1
