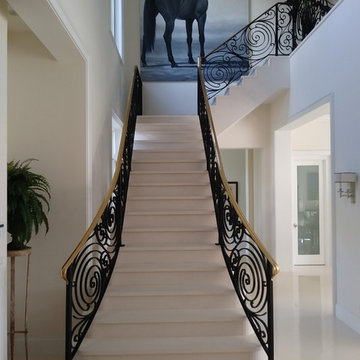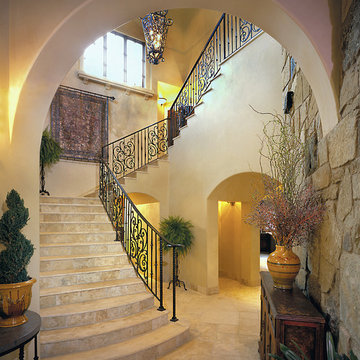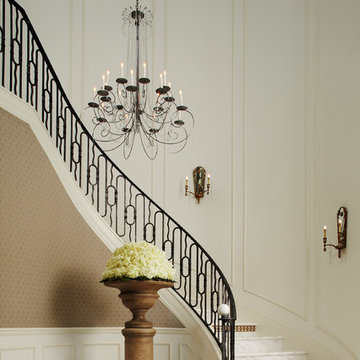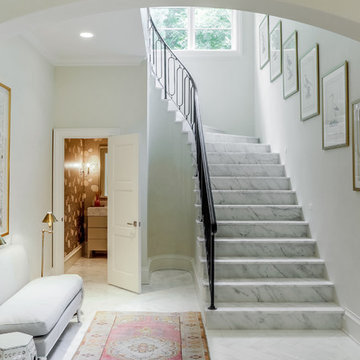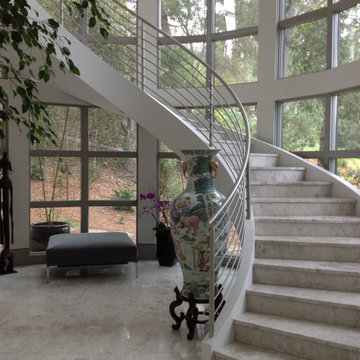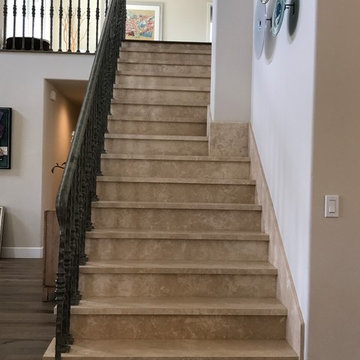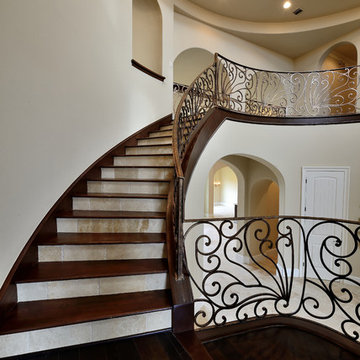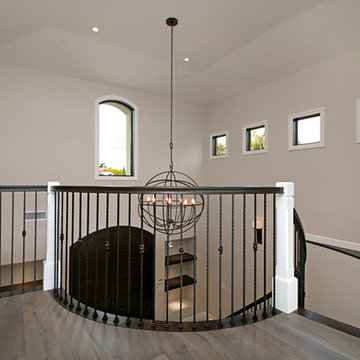階段 (金属の手すり、大理石の蹴込み板、スレートの蹴込み板、トラバーチンの蹴込み板) の写真
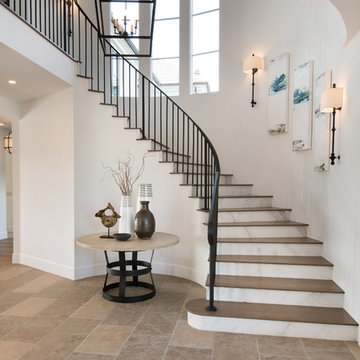
The slab marble risers are so stunning and give the beautiful entry stairway added luxury. Photos by: Rod Foster
オレンジカウンティにあるお手頃価格の広いトランジショナルスタイルのおしゃれなサーキュラー階段 (大理石の蹴込み板、金属の手すり) の写真
オレンジカウンティにあるお手頃価格の広いトランジショナルスタイルのおしゃれなサーキュラー階段 (大理石の蹴込み板、金属の手すり) の写真
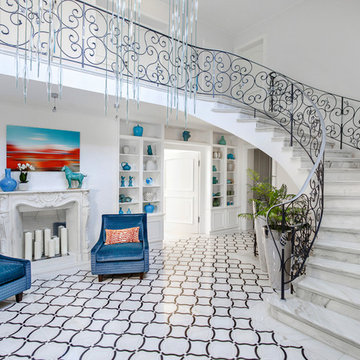
ミュンヘンにある巨大なトラディショナルスタイルのおしゃれなサーキュラー階段 (大理石の蹴込み板、金属の手すり) の写真

composizione dei quadri originali della casa su parete delle scale. Sfondo parete in colore verde.
他の地域にあるお手頃価格の中くらいなミッドセンチュリースタイルのおしゃれな折り返し階段 (大理石の蹴込み板、金属の手すり、壁紙) の写真
他の地域にあるお手頃価格の中くらいなミッドセンチュリースタイルのおしゃれな折り返し階段 (大理石の蹴込み板、金属の手すり、壁紙) の写真
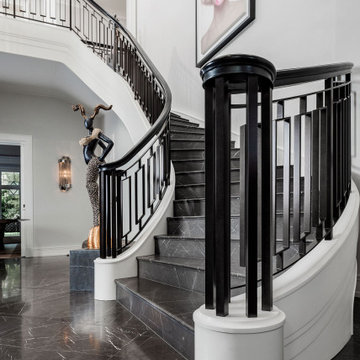
Mit dieser fantastischen Treppenanlage im „New Art Déco“ Design haben wir eine Villa in Berlin-Dahlem bereichert. Es war das erste exklusive Villenprojekt, das in einer Zusammenarbeit mit dem Stararchitekten Paul Kahlfeldt, dem Innenausstatter Pawel Ostrowski vom Einrichtungshaus Herrendorf sowie mit dem Architekturbüro Rüdiger Semang realisiert wurde. Die Betontreppe verfügt über dunkle Stufen aus Naturstein und weiße Holzwangen. Das handgefertigte Treppengeländer besteht aus punktgeschweißtem Schwarzstahl mit einem Holzhandlauf aus Räuchereiche. Entstanden sind 35 Meter pure Augenweide, die die Herzen der Bewohner und diejenigen ihrer Gäste höherschlagen lässt.

For this commission the client hired us to do the interiors of their new home which was under construction. The style of the house was very traditional however the client wanted the interiors to be transitional, a mixture of contemporary with more classic design. We assisted the client in all of the material, fixture, lighting, cabinetry and built-in selections for the home. The floors throughout the first floor of the home are a creme marble in different patterns to suit the particular room; the dining room has a marble mosaic inlay in the tradition of an oriental rug. The ground and second floors are hardwood flooring with a herringbone pattern in the bedrooms. Each of the seven bedrooms has a custom ensuite bathroom with a unique design. The master bathroom features a white and gray marble custom inlay around the wood paneled tub which rests below a venetian plaster domes and custom glass pendant light. We also selected all of the furnishings, wall coverings, window treatments, and accessories for the home. Custom draperies were fabricated for the sitting room, dining room, guest bedroom, master bedroom, and for the double height great room. The client wanted a neutral color scheme throughout the ground floor; fabrics were selected in creams and beiges in many different patterns and textures. One of the favorite rooms is the sitting room with the sculptural white tete a tete chairs. The master bedroom also maintains a neutral palette of creams and silver including a venetian mirror and a silver leafed folding screen. Additional unique features in the home are the layered capiz shell walls at the rear of the great room open bar, the double height limestone fireplace surround carved in a woven pattern, and the stained glass dome at the top of the vaulted ceilings in the great room.
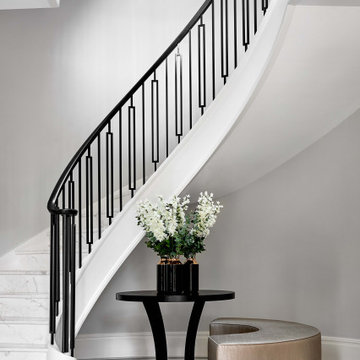
Wood used: solid Beech for the stringers, solid French Oak for the handrail and solid Birch Plywood for the lightweight hybrid construction suitable for marble cladding // Marble: by the client and matching the floor // Type of balustrade: bespoke steel spindle design, a combination of the 'Le Mans' spindle and the 'Belfort' spindle // Special feature: a 'monkey tail' starting post and a completely continuous balustrade and handrail without intermediate posts
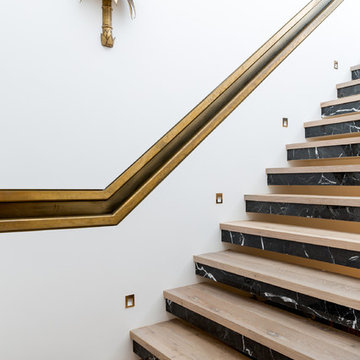
Staircase with marble risers and brass inset banister.
ロンドンにある高級な中くらいなエクレクティックスタイルのおしゃれな直階段 (大理石の蹴込み板、金属の手すり) の写真
ロンドンにある高級な中くらいなエクレクティックスタイルのおしゃれな直階段 (大理石の蹴込み板、金属の手すり) の写真
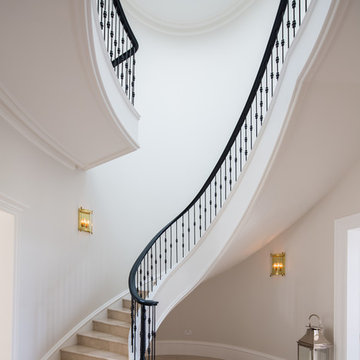
Elliptical Staircase
ロンドンにあるラグジュアリーな巨大なトラディショナルスタイルのおしゃれなサーキュラー階段 (大理石の蹴込み板、金属の手すり) の写真
ロンドンにあるラグジュアリーな巨大なトラディショナルスタイルのおしゃれなサーキュラー階段 (大理石の蹴込み板、金属の手すり) の写真
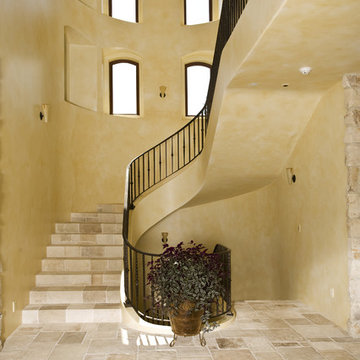
This 15,000+ square foot Tuscan beauty is located high in the hills of Los Gatos. Conrado built the main house, the guest house, and the pool and installed all of the hardscaping and landscaping. Special features include imported clay tile roofing, a round garage (to mimic an old water tank), a whole house generator, and radiant floor heat throughout.
Architect: Michael Layne & Associates
Landscape Architect: Robert Mowat Associates
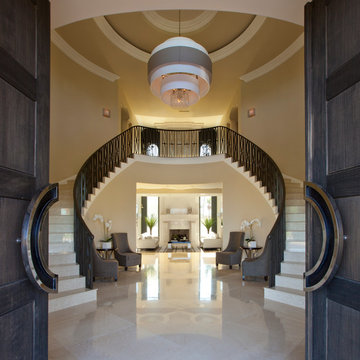
Luxe Magazine
フェニックスにある巨大なコンテンポラリースタイルのおしゃれなサーキュラー階段 (トラバーチンの蹴込み板、金属の手すり) の写真
フェニックスにある巨大なコンテンポラリースタイルのおしゃれなサーキュラー階段 (トラバーチンの蹴込み板、金属の手すり) の写真
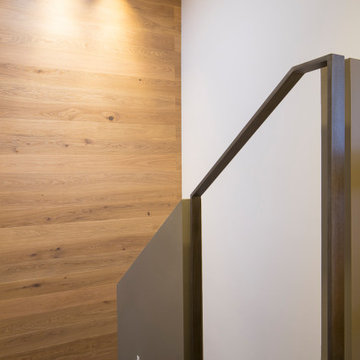
Il vano scala illuminato da un lucernario. Il parapetto, su progetto dello studio, è stato realizzato con setti di cartongesso color grigio scuro a doppia altezza alternati a corrimano continuo in ferro satinato.
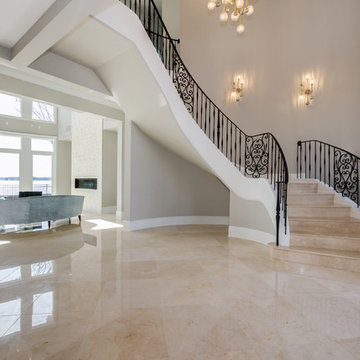
Foyer with staircase to your right as you enter the home. A more clean, modern look than the traditional Mediterranean style that you would normally see in this type of home. If you notice the bottom of the staircase, it floats in such a way as to fit and follow the curves of a grand piano.
Photo by: Matthew Benham
階段 (金属の手すり、大理石の蹴込み板、スレートの蹴込み板、トラバーチンの蹴込み板) の写真
1
