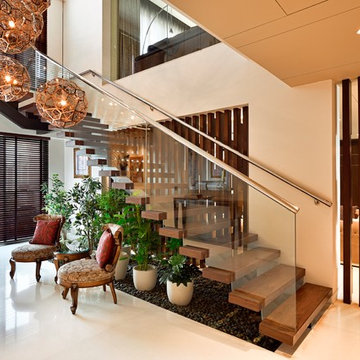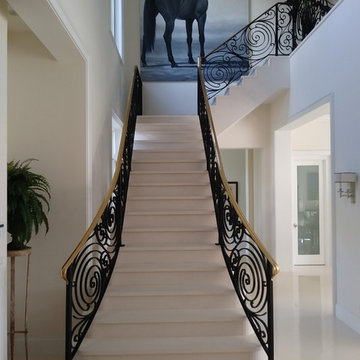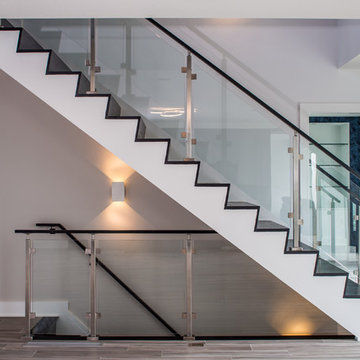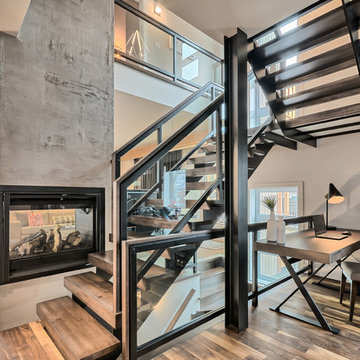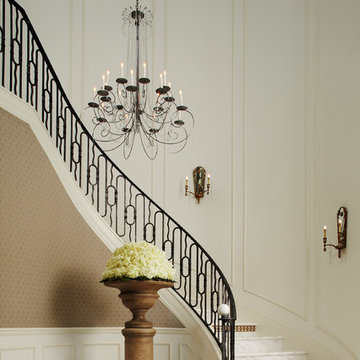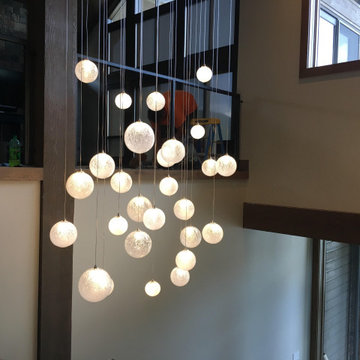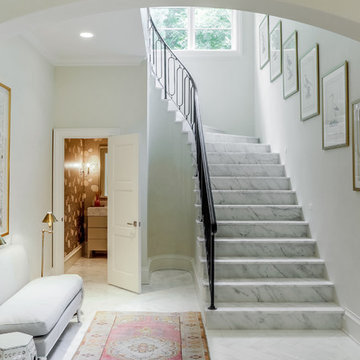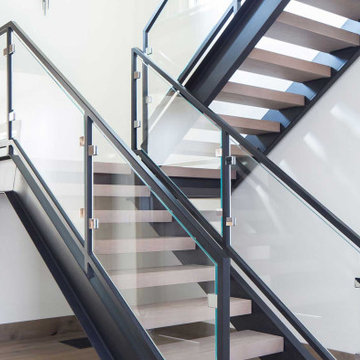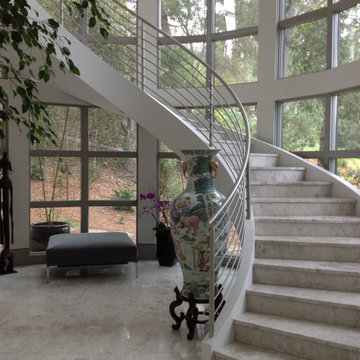階段 (金属の手すり、ガラスの蹴込み板、大理石の蹴込み板) の写真
絞り込み:
資材コスト
並び替え:今日の人気順
写真 1〜20 枚目(全 423 枚)
1/4
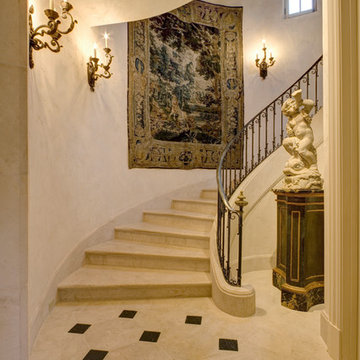
Photos by Frank Deras
サンフランシスコにあるトラディショナルスタイルのおしゃれな階段 (金属の手すり、大理石の蹴込み板) の写真
サンフランシスコにあるトラディショナルスタイルのおしゃれな階段 (金属の手すり、大理石の蹴込み板) の写真

composizione dei quadri originali della casa su parete delle scale. Sfondo parete in colore verde.
他の地域にあるお手頃価格の中くらいなミッドセンチュリースタイルのおしゃれな折り返し階段 (大理石の蹴込み板、金属の手すり、壁紙) の写真
他の地域にあるお手頃価格の中くらいなミッドセンチュリースタイルのおしゃれな折り返し階段 (大理石の蹴込み板、金属の手すり、壁紙) の写真
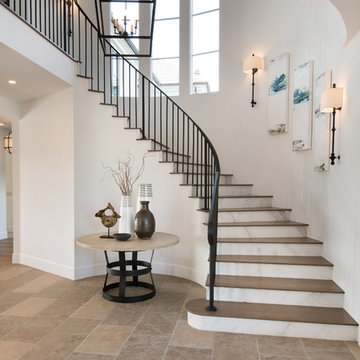
The slab marble risers are so stunning and give the beautiful entry stairway added luxury. Photos by: Rod Foster
オレンジカウンティにあるお手頃価格の広いトランジショナルスタイルのおしゃれなサーキュラー階段 (大理石の蹴込み板、金属の手すり) の写真
オレンジカウンティにあるお手頃価格の広いトランジショナルスタイルのおしゃれなサーキュラー階段 (大理石の蹴込み板、金属の手すり) の写真
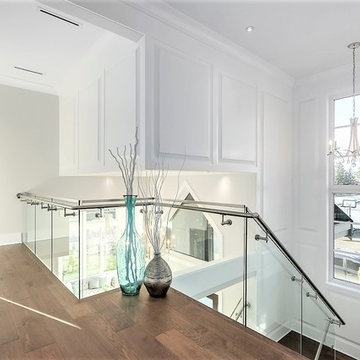
Rare, Corner lot 70 X 120 8400 sqft, 3688 sqft. home nested in the heart of Quilchena. This brand new luxurious contemporary home is quality built by the prestigious developer Leone Homes and no details were spared in the masterpiece. Home features impeccable finishes: custom wine cellar, glass staircase, Swarvoski lights, granite counter top backsplash, Italian tile, 4 bed & 4 bath all with en suite upstairs. 1 bedroom + den with spacious living room, media room and dining room downstairs. Beautiful outdoor living with cedar pergola, gas fire pit perfect for entertaining.
Photo credit: Pixilink Solution
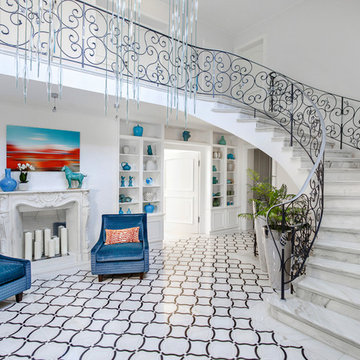
ミュンヘンにある巨大なトラディショナルスタイルのおしゃれなサーキュラー階段 (大理石の蹴込み板、金属の手すり) の写真
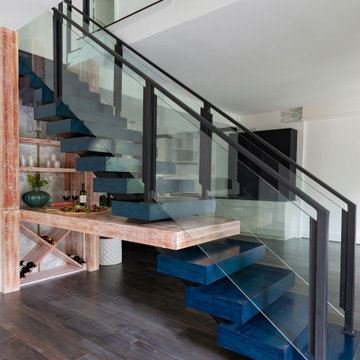
The client is a west Texas native turned big city lawyer. The design of the space reflects these contrasting influences bringing together a bold, contemporary design with organic elements. Removing walls opened the space creating the perfect environment for a floating staircase. The new staircase is the focal point of the room and a one-of-a-kind conversation piece with a built-in functional bar and buffet. The backlit alabaster behind the bar brings light and depth.
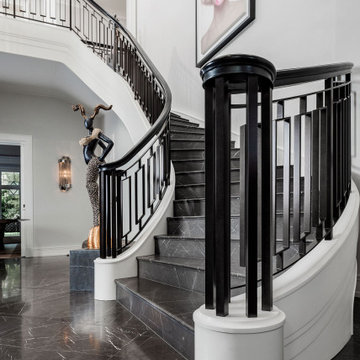
Mit dieser fantastischen Treppenanlage im „New Art Déco“ Design haben wir eine Villa in Berlin-Dahlem bereichert. Es war das erste exklusive Villenprojekt, das in einer Zusammenarbeit mit dem Stararchitekten Paul Kahlfeldt, dem Innenausstatter Pawel Ostrowski vom Einrichtungshaus Herrendorf sowie mit dem Architekturbüro Rüdiger Semang realisiert wurde. Die Betontreppe verfügt über dunkle Stufen aus Naturstein und weiße Holzwangen. Das handgefertigte Treppengeländer besteht aus punktgeschweißtem Schwarzstahl mit einem Holzhandlauf aus Räuchereiche. Entstanden sind 35 Meter pure Augenweide, die die Herzen der Bewohner und diejenigen ihrer Gäste höherschlagen lässt.

For this commission the client hired us to do the interiors of their new home which was under construction. The style of the house was very traditional however the client wanted the interiors to be transitional, a mixture of contemporary with more classic design. We assisted the client in all of the material, fixture, lighting, cabinetry and built-in selections for the home. The floors throughout the first floor of the home are a creme marble in different patterns to suit the particular room; the dining room has a marble mosaic inlay in the tradition of an oriental rug. The ground and second floors are hardwood flooring with a herringbone pattern in the bedrooms. Each of the seven bedrooms has a custom ensuite bathroom with a unique design. The master bathroom features a white and gray marble custom inlay around the wood paneled tub which rests below a venetian plaster domes and custom glass pendant light. We also selected all of the furnishings, wall coverings, window treatments, and accessories for the home. Custom draperies were fabricated for the sitting room, dining room, guest bedroom, master bedroom, and for the double height great room. The client wanted a neutral color scheme throughout the ground floor; fabrics were selected in creams and beiges in many different patterns and textures. One of the favorite rooms is the sitting room with the sculptural white tete a tete chairs. The master bedroom also maintains a neutral palette of creams and silver including a venetian mirror and a silver leafed folding screen. Additional unique features in the home are the layered capiz shell walls at the rear of the great room open bar, the double height limestone fireplace surround carved in a woven pattern, and the stained glass dome at the top of the vaulted ceilings in the great room.
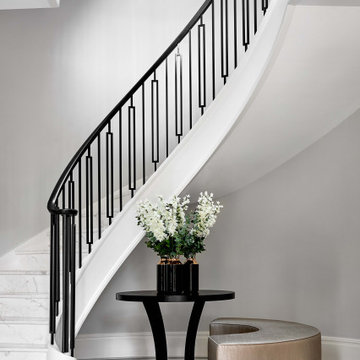
Wood used: solid Beech for the stringers, solid French Oak for the handrail and solid Birch Plywood for the lightweight hybrid construction suitable for marble cladding // Marble: by the client and matching the floor // Type of balustrade: bespoke steel spindle design, a combination of the 'Le Mans' spindle and the 'Belfort' spindle // Special feature: a 'monkey tail' starting post and a completely continuous balustrade and handrail without intermediate posts
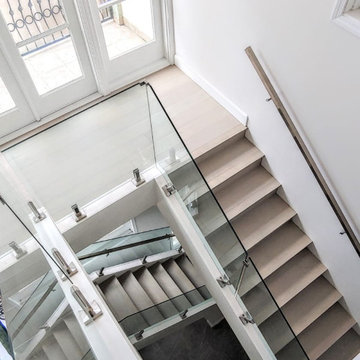
Three story glass staircase with wood floors
ロサンゼルスにあるお手頃価格の広いモダンスタイルのおしゃれな階段 (ガラスの蹴込み板、金属の手すり) の写真
ロサンゼルスにあるお手頃価格の広いモダンスタイルのおしゃれな階段 (ガラスの蹴込み板、金属の手すり) の写真
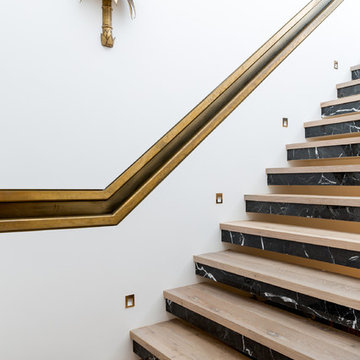
Staircase with marble risers and brass inset banister.
ロンドンにある高級な中くらいなエクレクティックスタイルのおしゃれな直階段 (大理石の蹴込み板、金属の手すり) の写真
ロンドンにある高級な中くらいなエクレクティックスタイルのおしゃれな直階段 (大理石の蹴込み板、金属の手すり) の写真
階段 (金属の手すり、ガラスの蹴込み板、大理石の蹴込み板) の写真
1
