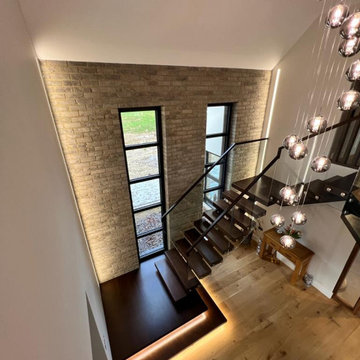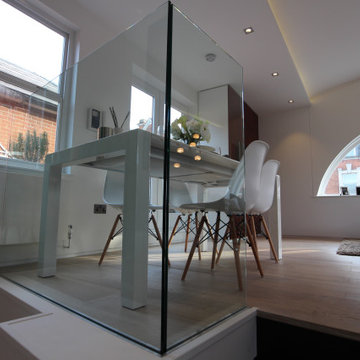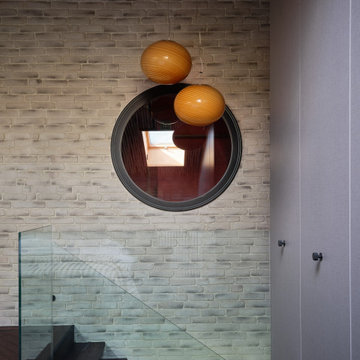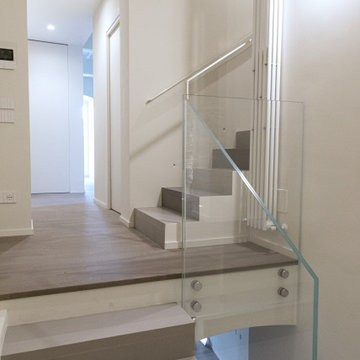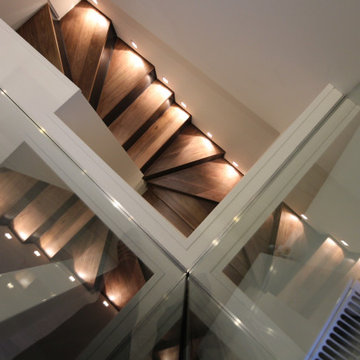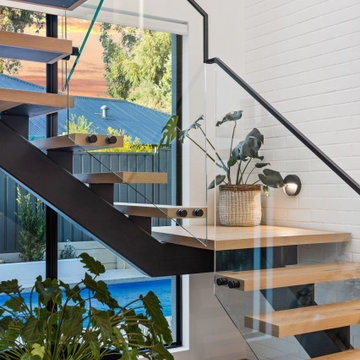中くらいな階段 (ガラスフェンス、レンガ壁) の写真
絞り込み:
資材コスト
並び替え:今日の人気順
写真 1〜20 枚目(全 23 枚)
1/4
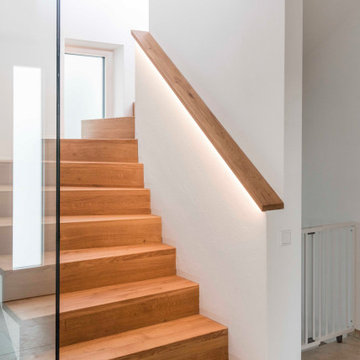
Faltwerkstreppe in Eiche, geölt. Mauerabdekckung mit eingefrästen LED-Band. Eine raumhohe Glaswand dient als Absturzsicherung.
ミュンヘンにあるお手頃価格の中くらいなコンテンポラリースタイルのおしゃれなサーキュラー階段 (木の蹴込み板、ガラスフェンス、レンガ壁) の写真
ミュンヘンにあるお手頃価格の中くらいなコンテンポラリースタイルのおしゃれなサーキュラー階段 (木の蹴込み板、ガラスフェンス、レンガ壁) の写真
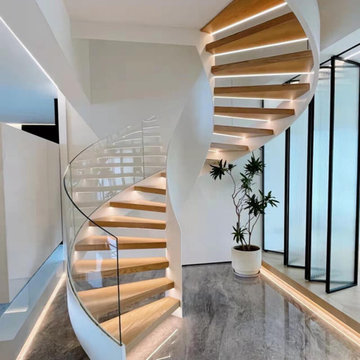
Helical Stair Technical Specification
Stair Riser: 176mm (6.95″)
Clear Tread Width:950mm(37.4″)
Stair Diameter: 2604mm(102.5″)
Glass infill: 12mm(1/2″)
Outer Stringer : 40mm(1.57″)
Inner Stringer :12mm (1/2″)
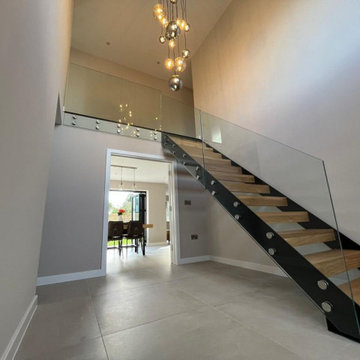
Modern staircase with oak treads and glass balustrades
ドーセットにある高級な中くらいなモダンスタイルのおしゃれな階段 (木の蹴込み板、ガラスフェンス、レンガ壁) の写真
ドーセットにある高級な中くらいなモダンスタイルのおしゃれな階段 (木の蹴込み板、ガラスフェンス、レンガ壁) の写真
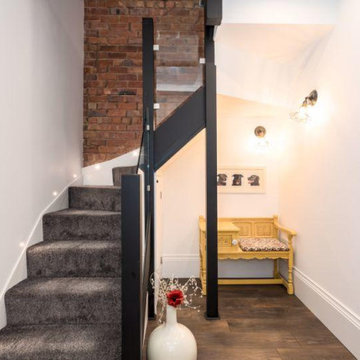
DIY Project by a customer in Swindon who wanted a fresh exciting looking staircase. With help from our Origin team, the customer was able to install these glass panels into their original spindle wood posts resulting in this gorgeous Glass Balustrade Staircase.
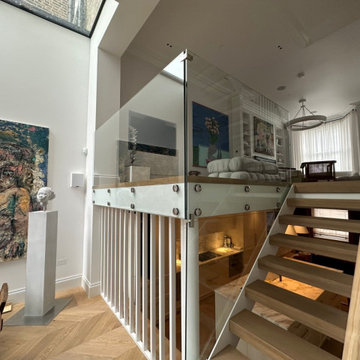
Project Progress Report
Project Title: Installation of Glass Balustrade at Gayton Road, NW3
Project Manager: Ahmed Jalal
Reporting Period: 3 - 4 Weeks
Scope:
The scope of the project was to install a frameless glass balustrade with bolts. The work involved templating, steel beam drilling, installation of the glass panels with bolts to hold the glass panels in place.
Deliverables:
All deliverables have been met as per the scope of the project. The glass balustrade has been installed, and the installation has been completed to a high standard.
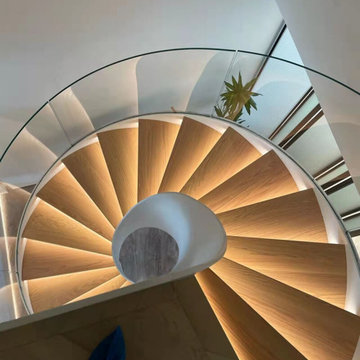
Helical Stair Technical Specification
Stair Riser: 176mm (6.95″)
Clear Tread Width:950mm(37.4″)
Stair Diameter: 2604mm(102.5″)
Glass infill: 12mm(1/2″)
Outer Stringer: 40mm(1.57″)
Inner Stringer:12mm (1/2″)
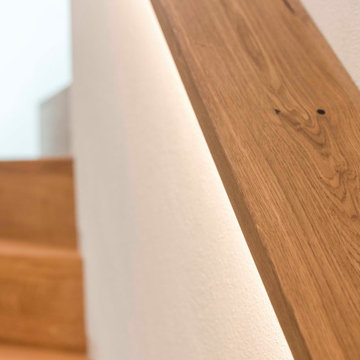
Faltwerkstreppe in Eiche, geölt. Mauerabdekckung mit eingefrästen LED-Band. Eine raumhohe Glaswand dient als Absturzsicherung.
ミュンヘンにあるお手頃価格の中くらいなコンテンポラリースタイルのおしゃれなサーキュラー階段 (木の蹴込み板、ガラスフェンス、レンガ壁) の写真
ミュンヘンにあるお手頃価格の中くらいなコンテンポラリースタイルのおしゃれなサーキュラー階段 (木の蹴込み板、ガラスフェンス、レンガ壁) の写真
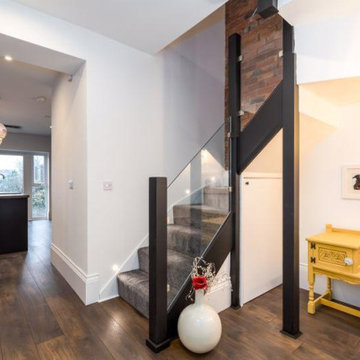
DIY Project by a customer in Swindon who wanted a fresh exciting looking staircase. With help from our Origin team, the customer was able to install these glass panels into their original spindle wood posts resulting in this gorgeous Glass Balustrade Staircase.
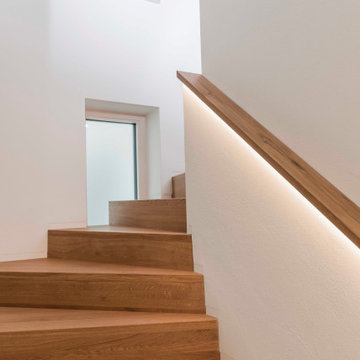
Faltwerkstreppe in Eiche, geölt. Mauerabdekckung mit eingefrästen LED-Band. Eine raumhohe Glaswand dient als Absturzsicherung.
ミュンヘンにあるお手頃価格の中くらいなコンテンポラリースタイルのおしゃれなサーキュラー階段 (木の蹴込み板、ガラスフェンス、レンガ壁) の写真
ミュンヘンにあるお手頃価格の中くらいなコンテンポラリースタイルのおしゃれなサーキュラー階段 (木の蹴込み板、ガラスフェンス、レンガ壁) の写真
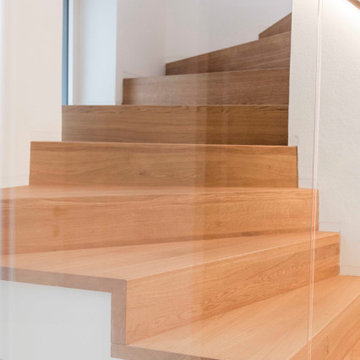
Faltwerkstreppe in Eiche, geölt. Mauerabdekckung mit eingefrästen LED-Band. Eine raumhohe Glaswand dient als Absturzsicherung.
ミュンヘンにあるお手頃価格の中くらいなコンテンポラリースタイルのおしゃれなサーキュラー階段 (木の蹴込み板、ガラスフェンス、レンガ壁) の写真
ミュンヘンにあるお手頃価格の中くらいなコンテンポラリースタイルのおしゃれなサーキュラー階段 (木の蹴込み板、ガラスフェンス、レンガ壁) の写真
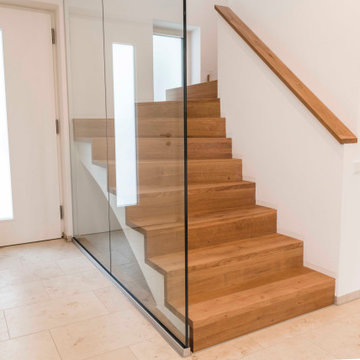
Faltwerkstreppe in Eiche, geölt. Mauerabdekckung mit eingefrästen LED-Band. Eine raumhohe Glaswand dient als Absturzsicherung.
ミュンヘンにあるお手頃価格の中くらいなコンテンポラリースタイルのおしゃれなサーキュラー階段 (木の蹴込み板、ガラスフェンス、レンガ壁) の写真
ミュンヘンにあるお手頃価格の中くらいなコンテンポラリースタイルのおしゃれなサーキュラー階段 (木の蹴込み板、ガラスフェンス、レンガ壁) の写真
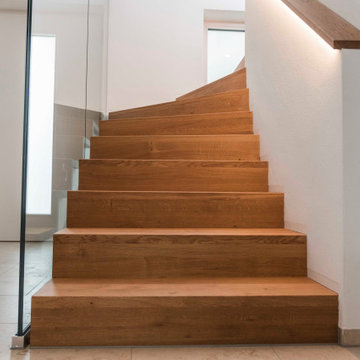
Faltwerkstreppe in Eiche, geölt. Mauerabdekckung mit eingefrästen LED-Band. Eine raumhohe Glaswand dient als Absturzsicherung.
ミュンヘンにあるお手頃価格の中くらいなコンテンポラリースタイルのおしゃれなサーキュラー階段 (木の蹴込み板、ガラスフェンス、レンガ壁) の写真
ミュンヘンにあるお手頃価格の中くらいなコンテンポラリースタイルのおしゃれなサーキュラー階段 (木の蹴込み板、ガラスフェンス、レンガ壁) の写真
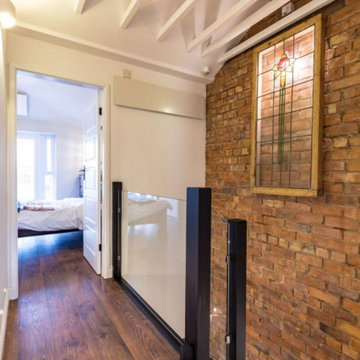
DIY Project by a customer in Swindon who wanted a fresh exciting looking staircase. With help from our Origin team, the customer was able to install these glass panels into their original spindle wood posts resulting in this gorgeous Glass Balustrade Staircase.
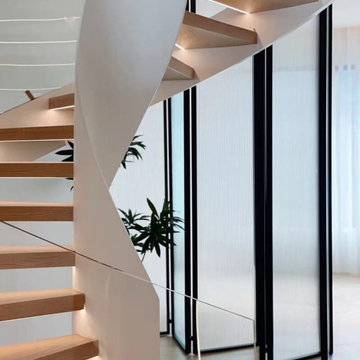
Helical Stair Technical Specification
Stair Riser: 176mm (6.95″)
Clear Tread Width:950mm(37.4″)
Stair Diameter: 2604mm(102.5″)
Glass infill: 12mm(1/2″)
Outer Stringer : 40mm(1.57″)
Inner Stringer :12mm (1/2″)
中くらいな階段 (ガラスフェンス、レンガ壁) の写真
1
