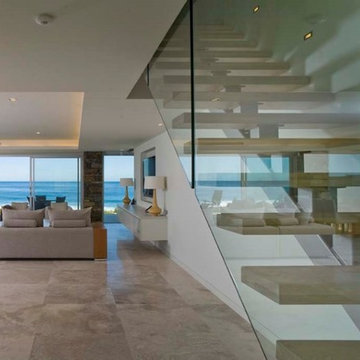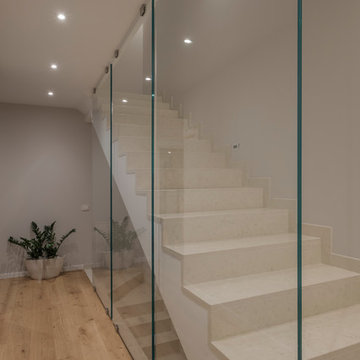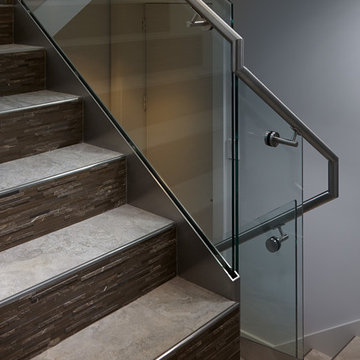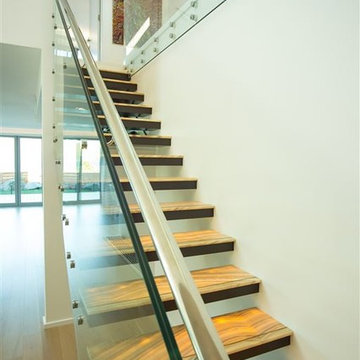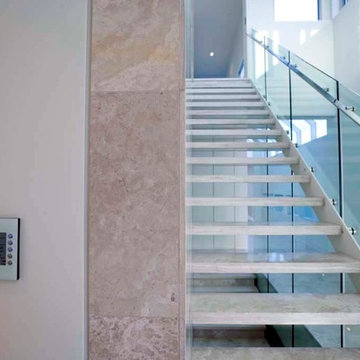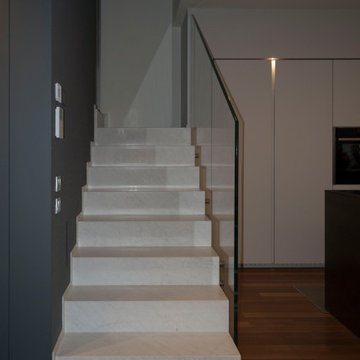中くらいな大理石の階段 (ガラスフェンス) の写真
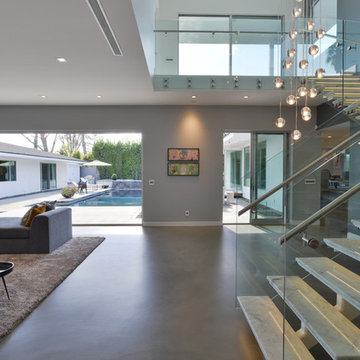
Modern design by Alberto Juarez and Darin Radac of Novum Architecture in Los Angeles.
ロサンゼルスにある中くらいなモダンスタイルのおしゃれな階段 (ガラスフェンス) の写真
ロサンゼルスにある中くらいなモダンスタイルのおしゃれな階段 (ガラスフェンス) の写真
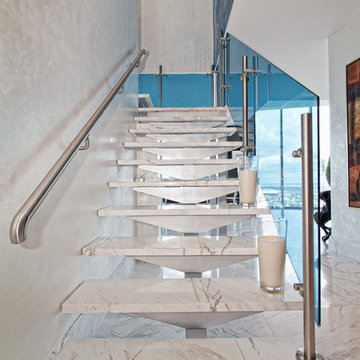
Credit: Ron Rosenzweig
マイアミにある中くらいなコンテンポラリースタイルのおしゃれな階段 (ガラスフェンス) の写真
マイアミにある中くらいなコンテンポラリースタイルのおしゃれな階段 (ガラスフェンス) の写真
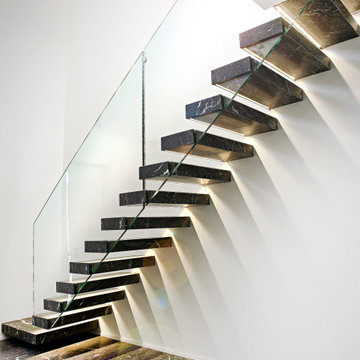
Lo stupefacente effetto di sospensione dato dai gradini fissati alla parete senza cosciali visibili rende la scala modello Sospesia affascinante e raffinata. Il design fluttuante inganna lo sguardo, mentre la mancanza di una struttura portante a vista richiede la progettazione di ancoraggi alternativ ibasati anche sul tipo di parete di riferimento. Sospesia , sempre custom-made, può essere realizzata in numerose varianti; nella fattispecie i gradini sono in marmo grigio mediterraneo con spessore di 100mm e la ringhiera è in vetro strutturale trasparente extrachiaro.
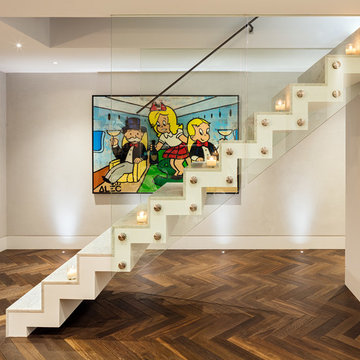
The "floating" staircase; partly enclosed on both sides, with full height glass balustrades "stretching" to ceiling height, with an integrated stitched-leather-wrapped handrail, connects the living area with the main outdoor entertaining space above. A glass access hatch (electronically operated), slides effortlessly open to access a spacious Roof Terrace.
Photography : Adam Parker
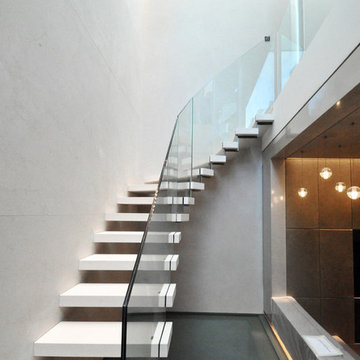
Open tread stairs connecting the living spaces.
ロンドンにある中くらいなコンテンポラリースタイルのおしゃれな階段 (ガラスフェンス) の写真
ロンドンにある中くらいなコンテンポラリースタイルのおしゃれな階段 (ガラスフェンス) の写真
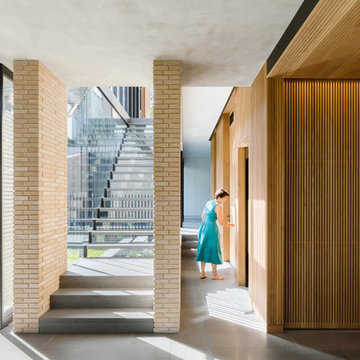
A warm palette of materials.
The Balmoral House is located within the lower north-shore suburb of Balmoral. The site presents many difficulties being wedged shaped, on the low side of the street, hemmed in by two substantial existing houses and with just half the land area of its neighbours. Where previously the site would have enjoyed the benefits of a sunny rear yard beyond the rear building alignment, this is no longer the case with the yard having been sold-off to the neighbours.
Our design process has been about finding amenity where on first appearance there appears to be little.
The design stems from the first key observation, that the view to Middle Harbour is better from the lower ground level due to the height of the canopy of a nearby angophora that impedes views from the first floor level. Placing the living areas on the lower ground level allowed us to exploit setback controls to build closer to the rear boundary where oblique views to the key local features of Balmoral Beach and Rocky Point Island are best.
This strategy also provided the opportunity to extend these spaces into gardens and terraces to the limits of the site, maximising the sense of space of the 'living domain'. Every part of the site is utilised to create an array of connected interior and exterior spaces
The planning then became about ordering these living volumes and garden spaces to maximise access to view and sunlight and to structure these to accommodate an array of social situations for our Client’s young family. At first floor level, the garage and bedrooms are composed in a linear block perpendicular to the street along the south-western to enable glimpses of district views from the street as a gesture to the public realm. Critical to the success of the house is the journey from the street down to the living areas and vice versa. A series of stairways break up the journey while the main glazed central stair is the centrepiece to the house as a light-filled piece of sculpture that hangs above a reflecting pond with pool beyond.
The architecture works as a series of stacked interconnected volumes that carefully manoeuvre down the site, wrapping around to establish a secluded light-filled courtyard and terrace area on the north-eastern side. The expression is 'minimalist modern' to avoid visually complicating an already dense set of circumstances. Warm natural materials including off-form concrete, neutral bricks and blackbutt timber imbue the house with a calm quality whilst floor to ceiling glazing and large pivot and stacking doors create light-filled interiors, bringing the garden inside.
In the end the design reverses the obvious strategy of an elevated living space with balcony facing the view. Rather, the outcome is a grounded compact family home sculpted around daylight, views to Balmoral and intertwined living and garden spaces that satisfy the social needs of a growing young family.
Photo: Katherine Lu
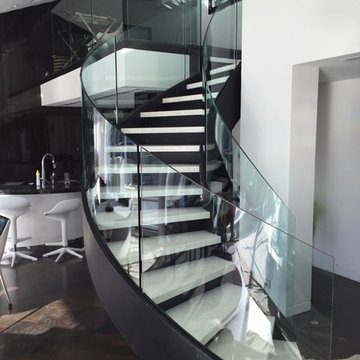
Curving glass balustrade and steel stair for a stunning apartment in Walsh Bay.
シドニーにある中くらいなモダンスタイルのおしゃれなサーキュラー階段 (金属の蹴込み板、ガラスフェンス) の写真
シドニーにある中くらいなモダンスタイルのおしゃれなサーキュラー階段 (金属の蹴込み板、ガラスフェンス) の写真
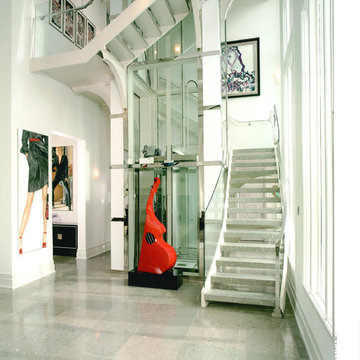
Glass railings and iron glass threads covered in marble along with all glass and stainless steel elevator shaft. All fabricated and installed by Conti Glass Corp. for multi million dollar home in Orlando Fl.
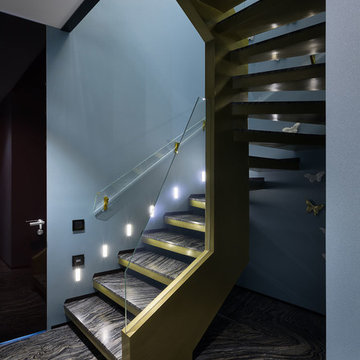
Дизайн Студия Юрия Зименко
Сайт: www.Zimenko.ua
他の地域にある高級な中くらいなモダンスタイルのおしゃれならせん階段 (ガラスフェンス) の写真
他の地域にある高級な中くらいなモダンスタイルのおしゃれならせん階段 (ガラスフェンス) の写真
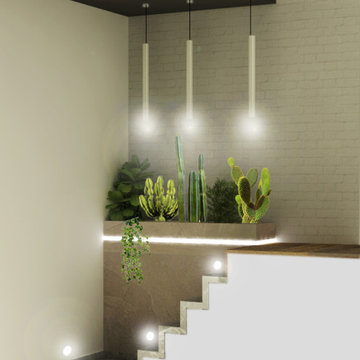
l'ingresso alla mansarda, dove uno strapuntino allo sbarco delle scale, troppo stretto per essere sfruttato in altro modo, è stato utilizzato per realizzare una fioriera che funga da porta ideale di quello che sarà deputato a luogo eclettico, dal conviviale, alla camera ospiti, a zona relax
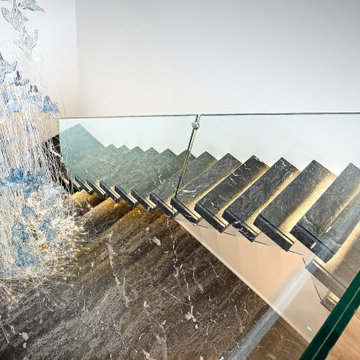
Lo stupefacente effetto di sospensione dato dai gradini fissati alla parete senza cosciali visibili rende la scala modello Sospesia affascinante e raffinata. Il design fluttuante inganna lo sguardo, mentre la mancanza di una struttura portante a vista richiede la progettazione di ancoraggi alternativ ibasati anche sul tipo di parete di riferimento. Sospesia , sempre custom-made, può essere realizzata in numerose varianti; nella fattispecie i gradini sono in marmo grigio mediterraneo con spessore di 100mm e la ringhiera è in vetro strutturale trasparente extrachiaro.
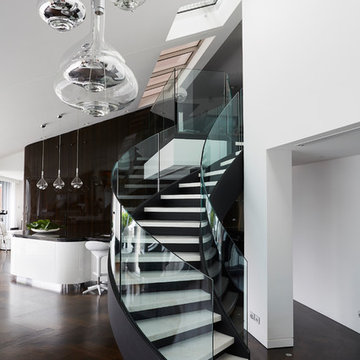
Curving glass balustrade and steel stair for a stunning apartment in Walsh Bay.
シドニーにある中くらいなモダンスタイルのおしゃれなサーキュラー階段 (金属の蹴込み板、ガラスフェンス) の写真
シドニーにある中くらいなモダンスタイルのおしゃれなサーキュラー階段 (金属の蹴込み板、ガラスフェンス) の写真

Interior deconstruction that preceded the renovation has made room for efficient space division. Bi-level entrance hall breaks the apartment into two wings: the left one of the first floor leads to a kitchen and the right one to a living room. The walls are layered with large marble tiles and wooden veneer, enriching and invigorating the space.
A master bedroom with an open bathroom and a guest room are located in the separate wings of the second floor. Transitional space between the floors contains a comfortable reading area with a library and a glass balcony. One of its walls is encrusted with plants, exuding distinctively calm atmosphere.
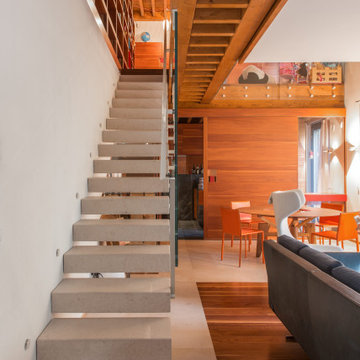
Scala di collegamento: struttura metallica rivestita in pietra naturale con parapetto in vetro.
他の地域にある中くらいなコンテンポラリースタイルのおしゃれなスケルトン階段 (大理石の蹴込み板、ガラスフェンス) の写真
他の地域にある中くらいなコンテンポラリースタイルのおしゃれなスケルトン階段 (大理石の蹴込み板、ガラスフェンス) の写真
中くらいな大理石の階段 (ガラスフェンス) の写真
1
