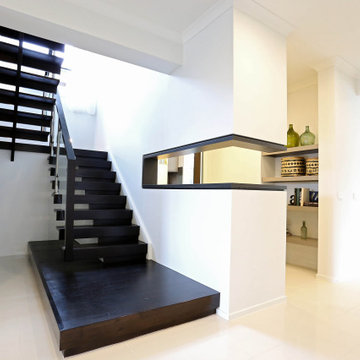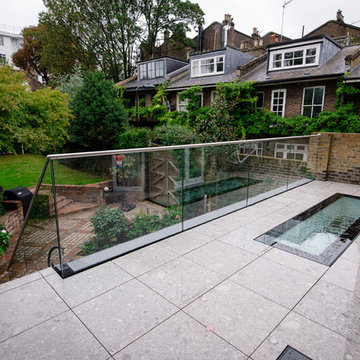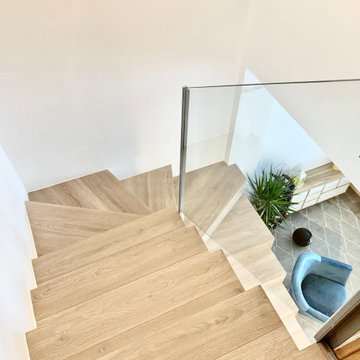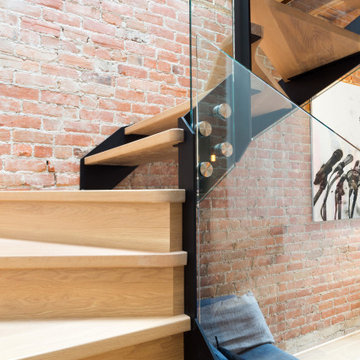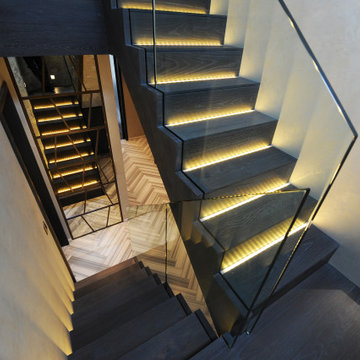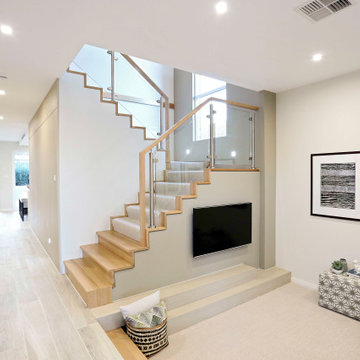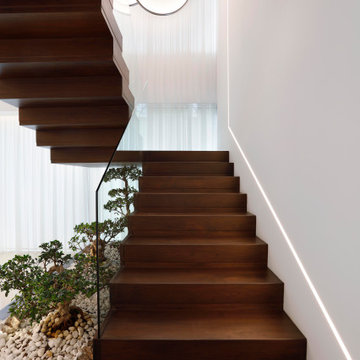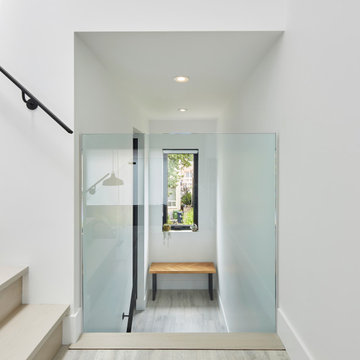中くらいな階段 (ガラスフェンス) の写真
絞り込み:
資材コスト
並び替え:今日の人気順
写真 2381〜2400 枚目(全 2,962 枚)
1/3
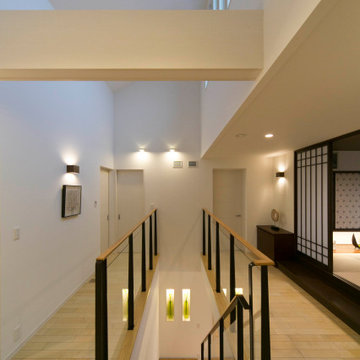
ガラスと、木製の手すり笠木がポイント。
1階はナチュラルモダン、2階は和モダンと、それぞれのテイストを繋ぐ役目を階段が果たしています。
東京23区にあるお手頃価格の中くらいなモダンスタイルのおしゃれな階段 (ガラスフェンス) の写真
東京23区にあるお手頃価格の中くらいなモダンスタイルのおしゃれな階段 (ガラスフェンス) の写真
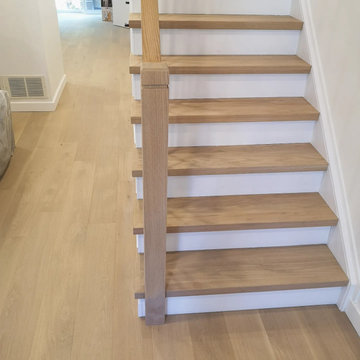
nice design and installed stair changes whole vibe of the house. when floor replaced, better to change stairs as well so that colour can be matched with new floor.
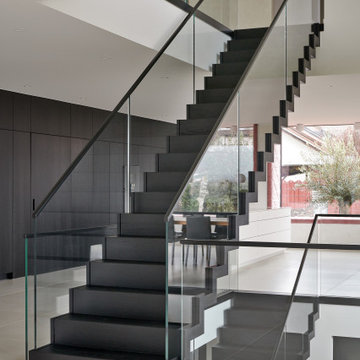
In Stuttgarts pittoresker Umgebung befindet sich eine moderne Villa im Bauhausstil, deren architektonisches Herzstück eine unvergleichliche Faltwerktreppe bildet. Die Verbindung aus Minimalismus und Funktionsfähigkeit sind eine Liebeserklärung an das Bauhaus. Die Treppe scheint den Gesetzen der Schwerkraft zu trotzen. Für Betrachter wirkt es, als schwebte sie im Raum. Die aus gebürsteter Eiche gefertigten und schwarz gebeizten Stufen verleihen ihr eine natürliche Eleganz. Zudem wird durch die mattierende Endlackierung an die zeitlose Ästhetik und Geradlinigkeit des Bauhausstils erinnert. Diese klare Designsprache greift auch das filigrane Glasgeländer auf, das von einem Handlauf aus geschwärztem Stahl gekrönt wird. Einerseits ist die bei markiewicz übliche Vereinigung aus traditioneller Handwerkskunst und Verwendung hochwertiger Materialien beeindruckend gelungen. Andererseits hält die Faltwerktreppe dank ihrer nicht nur zeitgemäßen, sondern auch zeitlosen Eleganz das künstlerische Erbe des Bauhausstils auf wunderbare Weise aufrecht.
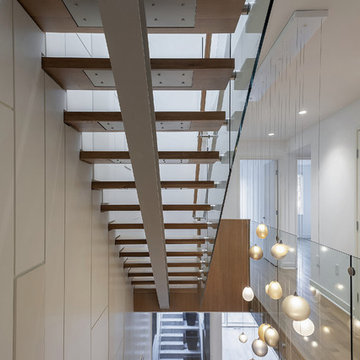
Bedford Park Neighbourhood, Toronto,
Staircase
Photo by Sam Javanrouh
トロントにある中くらいなコンテンポラリースタイルのおしゃれな階段 (ガラスフェンス) の写真
トロントにある中くらいなコンテンポラリースタイルのおしゃれな階段 (ガラスフェンス) の写真
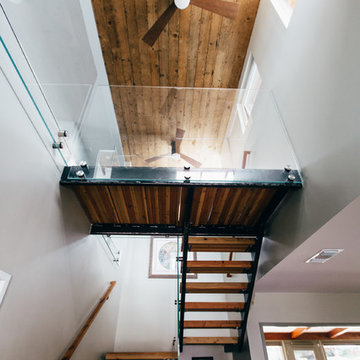
Second story addition, interior & exterior renovation of an existing mid-century home on a neighborhood street. New second floor living room with cork floors, reclaimed wood base and fiberglass windows and doors. Kappen Photography
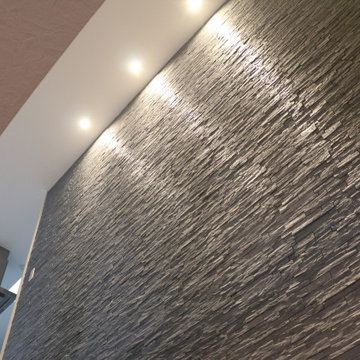
シックな内装のリビングにスチール素材の階段がマッチ。
大きな吹抜け空間としたことで、渡り廊下越しに階段が見えます。
階段壁部分に採用した石材は、照明の反射でキラキラ光り、階段を演出します。
東京23区にあるお手頃価格の中くらいなミッドセンチュリースタイルのおしゃれな階段 (ガラスフェンス) の写真
東京23区にあるお手頃価格の中くらいなミッドセンチュリースタイルのおしゃれな階段 (ガラスフェンス) の写真
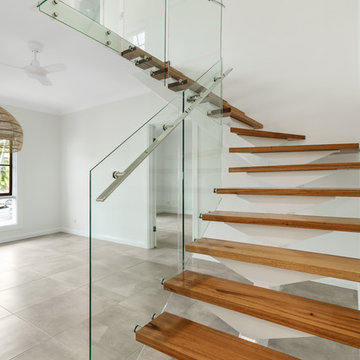
The original staircase was outdated. A change in the staircase has completely updated this home.
ケアンズにあるお手頃価格の中くらいなコンテンポラリースタイルのおしゃれなかね折れ階段 (金属の蹴込み板、ガラスフェンス) の写真
ケアンズにあるお手頃価格の中くらいなコンテンポラリースタイルのおしゃれなかね折れ階段 (金属の蹴込み板、ガラスフェンス) の写真
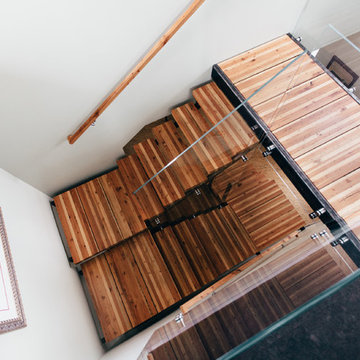
Second story addition, interior & exterior renovation of an existing mid-century home on a neighborhood street. New second floor living room with cork floors, reclaimed wood base and fiberglass windows and doors. Kappen Photography
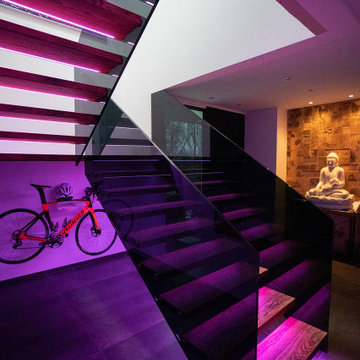
geflammte Holzstufen, dunkles Glasgeländer
他の地域にあるお手頃価格の中くらいなコンテンポラリースタイルのおしゃれな階段 (ガラスフェンス) の写真
他の地域にあるお手頃価格の中くらいなコンテンポラリースタイルのおしゃれな階段 (ガラスフェンス) の写真
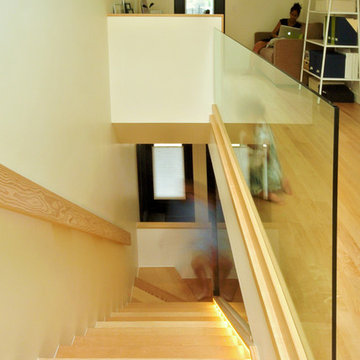
Projet Translation
Conversion d'un duplex en cottage sur le Plateau Mont-Royal. Avec Translation, nous avons créé des espaces ouverts baignés de lumière naturelle aux deux niveaux du cottage par le biais de percements au plancher, au toit et à l'arrière de la maison.
© Studio MMA
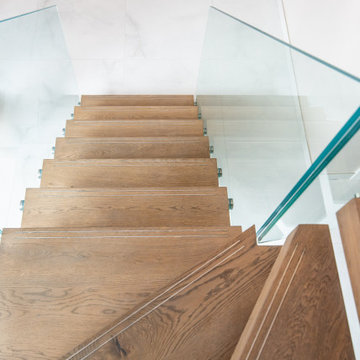
Proposed construction of custom designed double zig-zag spine staircase in L-Shape layout. Metal stairs construction is made from mild steel and decorated in light grey colour. Treads are fabricated from 21mm engineered oak flooring and installed unfinished. Timber cladding is stained to blend with other joinery items at the premisses. Stairs are partly hanged on structural glass to the landing. Glass balustrade is fabricated from toughened laminated panels accordingly to templates taken from site. Client also wanted to add s/steel satin chrome double anti slips as an extra feature.
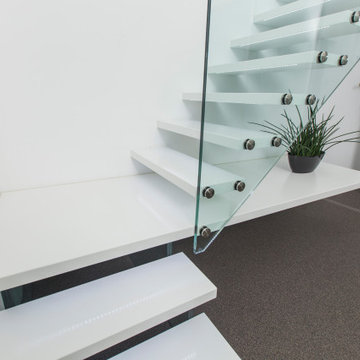
Viertelgewendelte Kragarmtreppe mit unsichtbar in der Wand verankerten Kragarmstufen,in die LED-Beleuchtungen eingefräst sind, sowie einem freischwebenden, großen Eckpodest, das als Lowboard weitergeführt wird.
中くらいな階段 (ガラスフェンス) の写真
120
