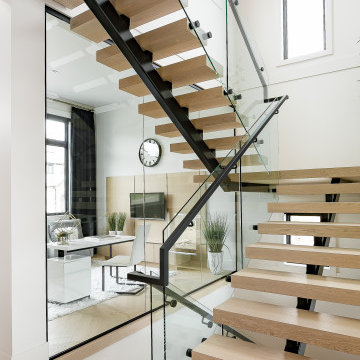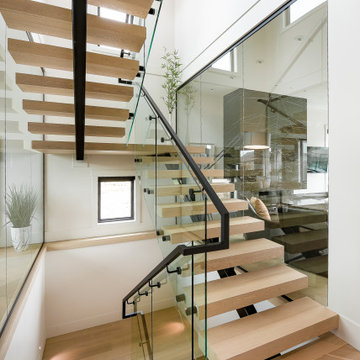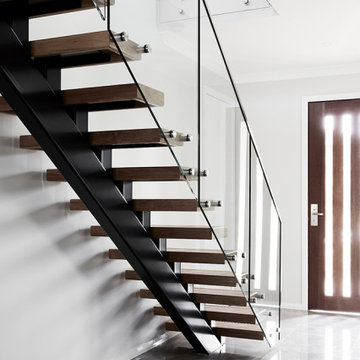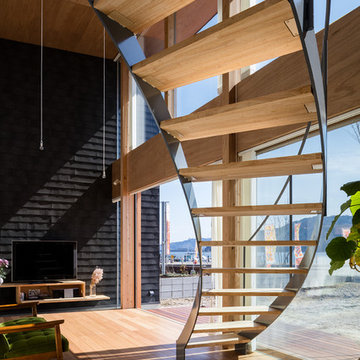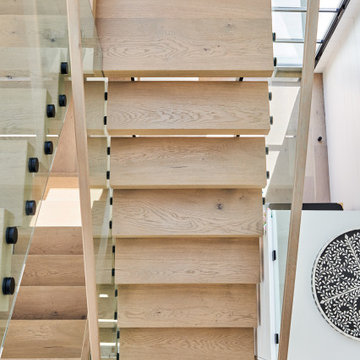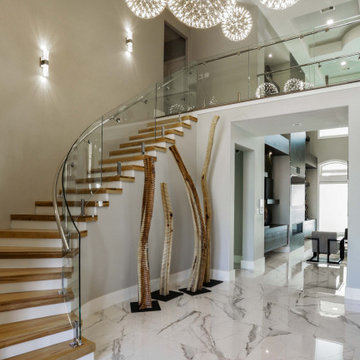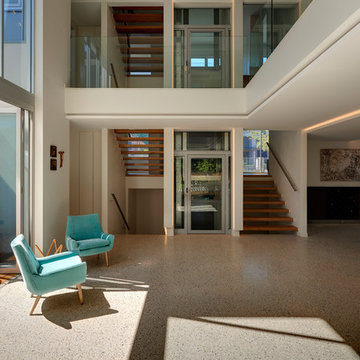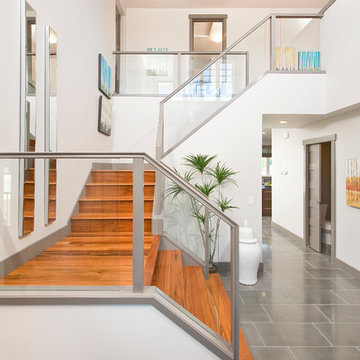階段 (ガラスフェンス) の写真
絞り込み:
資材コスト
並び替え:今日の人気順
写真 1781〜1800 枚目(全 8,390 枚)
1/2
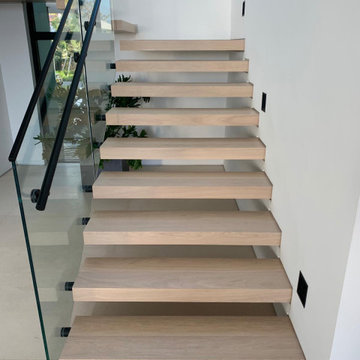
Modern Floating staircase with light wood steps and glass railing. Custom made woodworking.
マイアミにある中くらいなモダンスタイルのおしゃれな階段 (ガラスフェンス) の写真
マイアミにある中くらいなモダンスタイルのおしゃれな階段 (ガラスフェンス) の写真
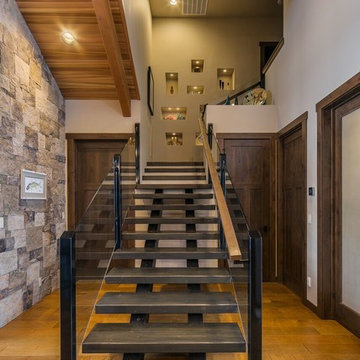
Large glulams floated on heavy steel beams, with a glass panel railing create a dramatic start to this staircase. At the curve, near the Art Display, the stairway changes to glulams with drywall risers, setting a very different tone. To the left you see the back side of the living room fire place and its surround, Bucks County European Castle Stone. The laundry and powder room doors located to the right. The Art Display was custom designed, it is a series of recessed niches to display the client's art collection and glass trinkets, each are illuminated with their own individual LED light. Photography by Marie-Dominique Verdier.
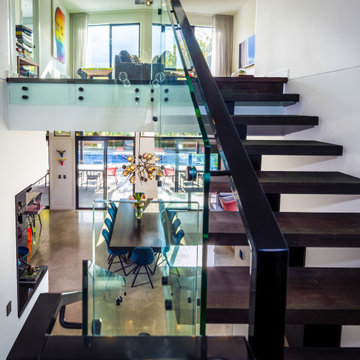
The staircase was designed to float between levels. There is a wine celar concealed under the stairs.
メルボルンにある高級な広いおしゃれな階段 (ガラスフェンス) の写真
メルボルンにある高級な広いおしゃれな階段 (ガラスフェンス) の写真
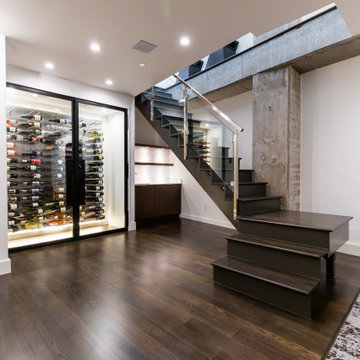
The original staircase was completely enclosed. We removed the surrounding walls and the existing metal framing was used as the foundation for a completely new design. This striking feature brings a whole new element to the home. What you see are custom glass stairs with stainless steel floating handrails.
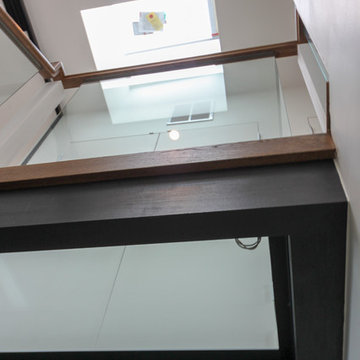
These stairs span over three floors and each level is cantilevered on two central spine beams; lack of risers and see-thru glass landings allow for plenty of natural light to travel throughout the open stairwell and into the adjacent open areas; 3 1/2" white oak treads and stringers were manufactured by our craftsmen under strict quality control standards, and were delivered and installed by our experienced technicians. CSC 1976-2020 © Century Stair Company LLC ® All Rights Reserved.
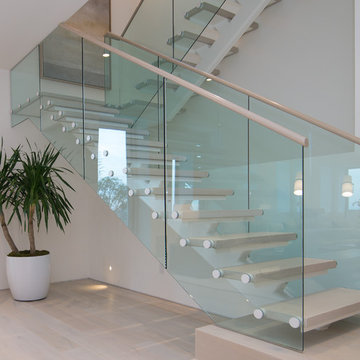
Contemporary glass staircase
Photographer: Nolasco Studios
ロサンゼルスにある高級な中くらいなコンテンポラリースタイルのおしゃれな階段 (ガラスフェンス) の写真
ロサンゼルスにある高級な中くらいなコンテンポラリースタイルのおしゃれな階段 (ガラスフェンス) の写真
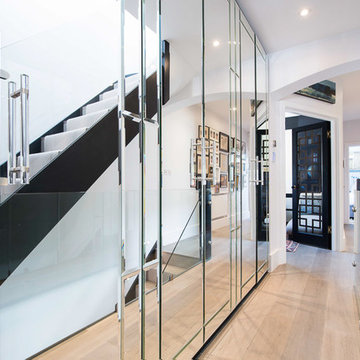
David Jensen
ロンドンにあるお手頃価格の中くらいなコンテンポラリースタイルのおしゃれな直階段 (ガラスフェンス、木の蹴込み板) の写真
ロンドンにあるお手頃価格の中くらいなコンテンポラリースタイルのおしゃれな直階段 (ガラスフェンス、木の蹴込み板) の写真
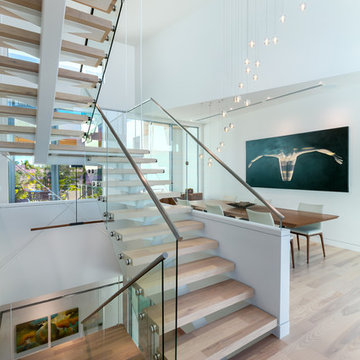
Built by NWC Construction
Ryan Gamma Photography
タンパにあるラグジュアリーな巨大なコンテンポラリースタイルのおしゃれな階段 (ガラスフェンス) の写真
タンパにあるラグジュアリーな巨大なコンテンポラリースタイルのおしゃれな階段 (ガラスフェンス) の写真
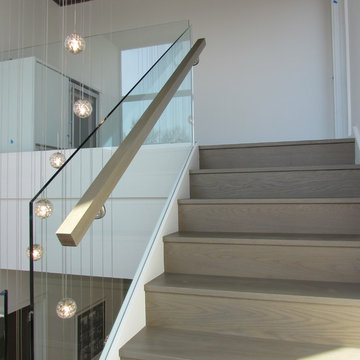
Glass balustrade with stained White Oak treads and risers, and painted Poplar closed-end stringers
シカゴにあるトランジショナルスタイルのおしゃれな階段 (木の蹴込み板、ガラスフェンス) の写真
シカゴにあるトランジショナルスタイルのおしゃれな階段 (木の蹴込み板、ガラスフェンス) の写真
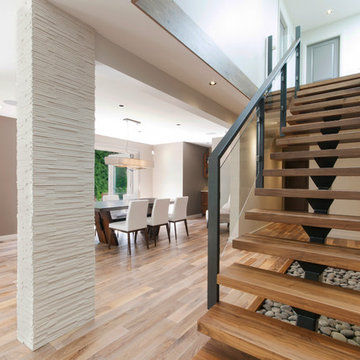
CCI Renovations/North Vancouver/Photos - Luiza Matysiak.
This former bungalow went through a renovation 9 years ago that added a garage and a new kitchen and family room. It did not, however, address the clients need for larger bedrooms, more living space and additional bathrooms. The solution was to rearrange the existing main floor and add a full second floor over the old bungalow section. The result is a significant improvement in the quality, style and functionality of the interior and a more balanced exterior. The use of an open tread walnut staircase with walnut floors and accents throughout the home combined with well-placed accents of rock, wallpaper, light fixtures and paint colors truly transformed the home into a showcase.
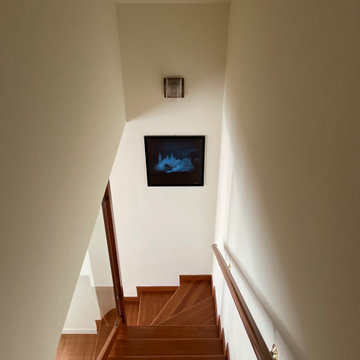
Questa scala in legno porta in mansarda dove troviamo la zona notte
他の地域にあるコンテンポラリースタイルのおしゃれなサーキュラー階段 (木の蹴込み板、ガラスフェンス) の写真
他の地域にあるコンテンポラリースタイルのおしゃれなサーキュラー階段 (木の蹴込み板、ガラスフェンス) の写真
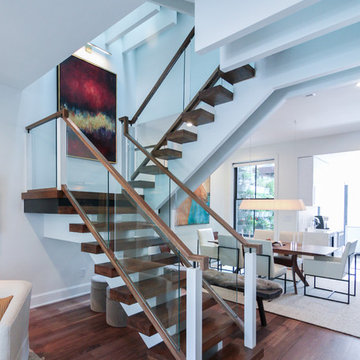
These stairs span over three floors and each level is cantilevered on two central spine beams; lack of risers and see-thru glass landings allow for plenty of natural light to travel throughout the open stairwell and into the adjacent open areas; 3 1/2" white oak treads and stringers were manufactured by our craftsmen under strict quality control standards, and were delivered and installed by our experienced technicians. CSC 1976-2020 © Century Stair Company LLC ® All Rights Reserved.
階段 (ガラスフェンス) の写真
90
