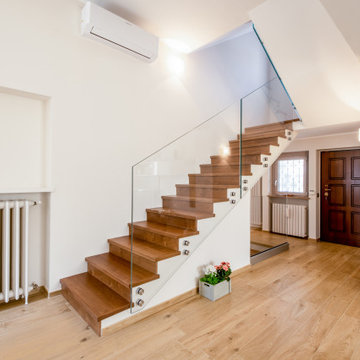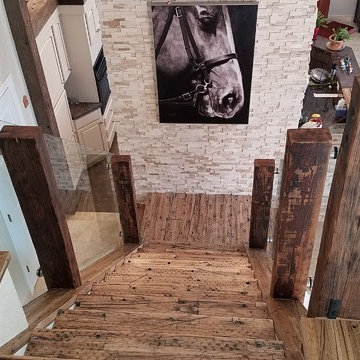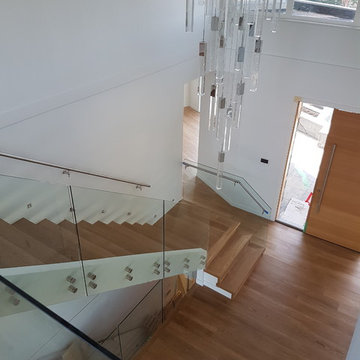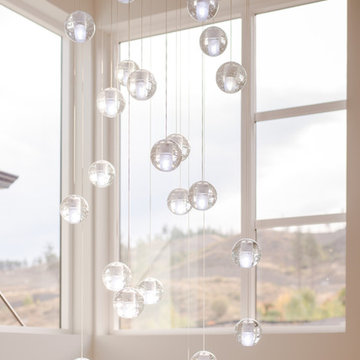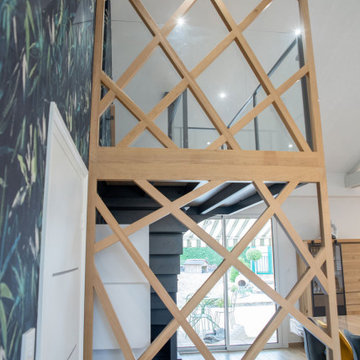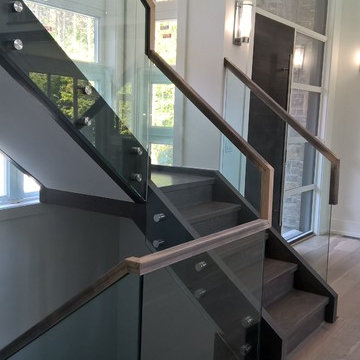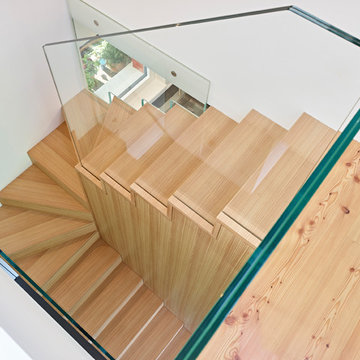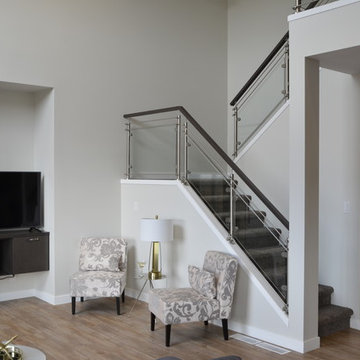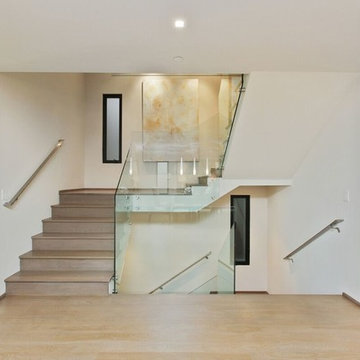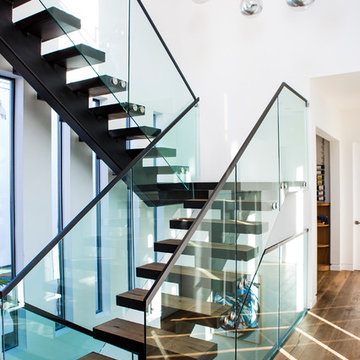階段 (ガラスフェンス) の写真
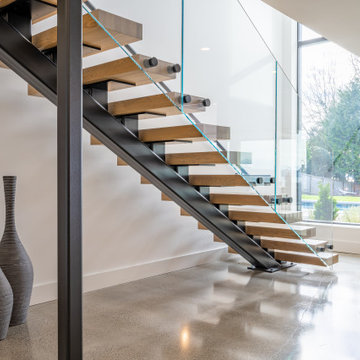
Stair to lower level.
シアトルにある高級な中くらいなモダンスタイルのおしゃれな階段 (ガラスフェンス) の写真
シアトルにある高級な中くらいなモダンスタイルのおしゃれな階段 (ガラスフェンス) の写真
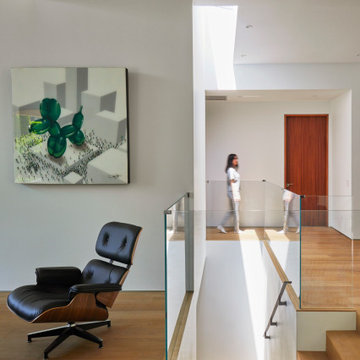
The new skylight over the stairs brings natural light down to the lower-level that features a new media room and en suite.
ロサンゼルスにある高級な広いモダンスタイルのおしゃれなかね折れ階段 (木の蹴込み板、ガラスフェンス) の写真
ロサンゼルスにある高級な広いモダンスタイルのおしゃれなかね折れ階段 (木の蹴込み板、ガラスフェンス) の写真
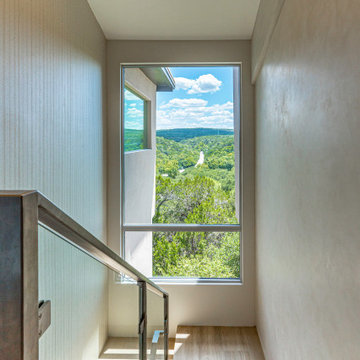
The carpet in the stairwell was removed in favor of hardwood, and the stair rail was replaced with a glass-and-steel combo. The window at the landing was also replaced to provide maximum views.
Builder: Oliver Custom Homes
Architect: Barley|Pfeiffer
Interior Designer: Panache Interiors
Photographer: Mark Adams Media
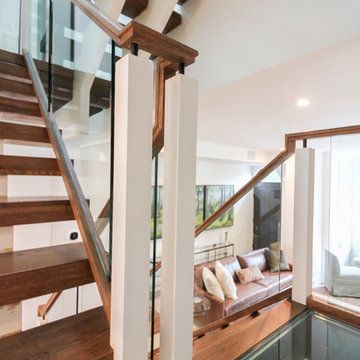
These stairs span over three floors and each level is cantilevered on two central spine beams; lack of risers and see-thru glass landings allow for plenty of natural light to travel throughout the open stairwell and into the adjacent open areas; 3 1/2" white oak treads and stringers were manufactured by our craftsmen under strict quality control standards, and were delivered and installed by our experienced technicians. CSC 1976-2020 © Century Stair Company LLC ® All Rights Reserved.
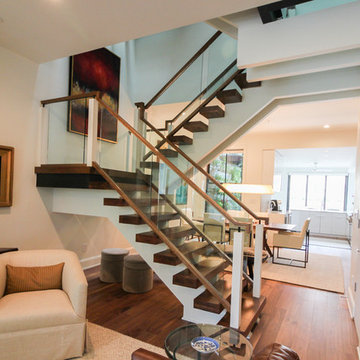
These stairs span over three floors and each level is cantilevered on two central spine beams; lack of risers and see-thru glass landings allow for plenty of natural light to travel throughout the open stairwell and into the adjacent open areas; 3 1/2" white oak treads and stringers were manufactured by our craftsmen under strict quality control standards, and were delivered and installed by our experienced technicians. CSC 1976-2020 © Century Stair Company LLC ® All Rights Reserved.
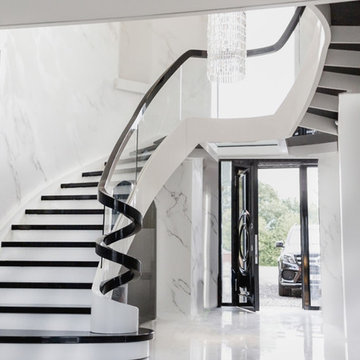
Curved black and white staircase with a glass balustrade and a glass landing
他の地域にあるラグジュアリーな広いモダンスタイルのおしゃれなサーキュラー階段 (木の蹴込み板、ガラスフェンス) の写真
他の地域にあるラグジュアリーな広いモダンスタイルのおしゃれなサーキュラー階段 (木の蹴込み板、ガラスフェンス) の写真
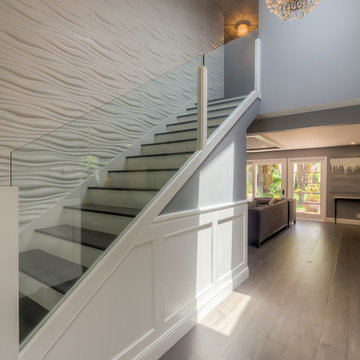
Jack Brennan
ロサンゼルスにある中くらいなトランジショナルスタイルのおしゃれな直階段 (フローリングの蹴込み板、ガラスフェンス) の写真
ロサンゼルスにある中くらいなトランジショナルスタイルのおしゃれな直階段 (フローリングの蹴込み板、ガラスフェンス) の写真
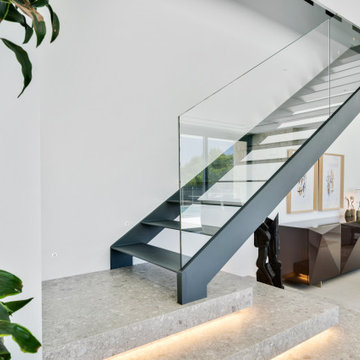
Vivienda unifamilar aislada con especial cuidado del interiorismo: acabados, mobiliario, iluminación y decoración. Diseñada para vivirla y para disfrutar de las excelentes vistas hacia la costa Mediterránea.
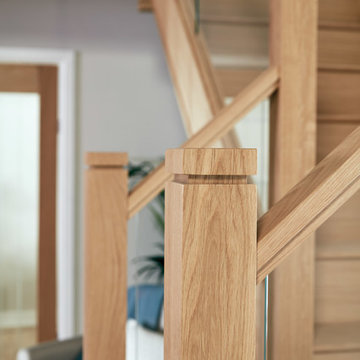
The sheer beauty and simplicity of this glass and oak staircase brings a touch of modern art to this family home. This striking transformation combines a contemporary clear glass balustrade with a solid oak handrail for a timeless look that brings together traditional carpentry and the very best in 21st century staircase design.
The glass balustrade promotes the flow of light from surrounding windows, making the hallway look and feel bigger. It gives the wonderful visual effect of the oak handrail floating in parallel with the staircase.
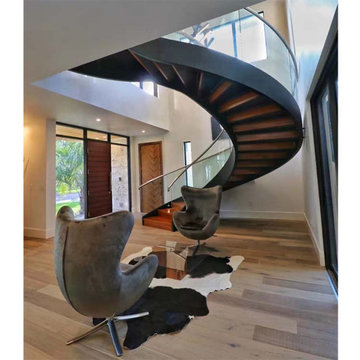
オーランドにある低価格の中くらいなモダンスタイルのおしゃれなサーキュラー階段 (木の蹴込み板、ガラスフェンス) の写真
階段 (ガラスフェンス) の写真
80
