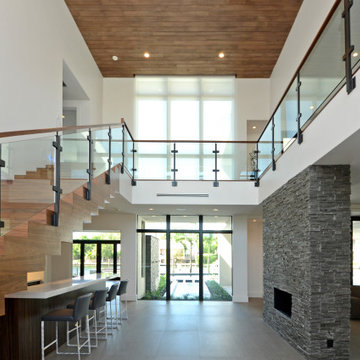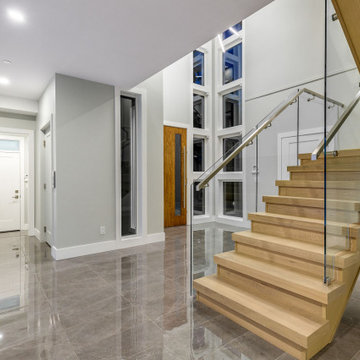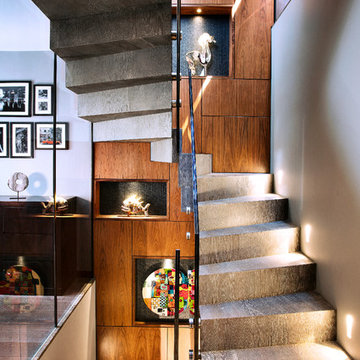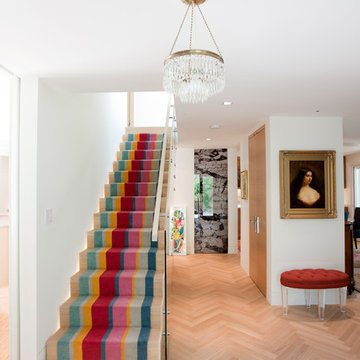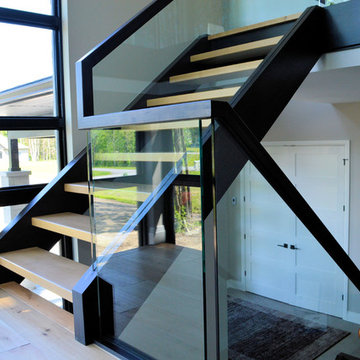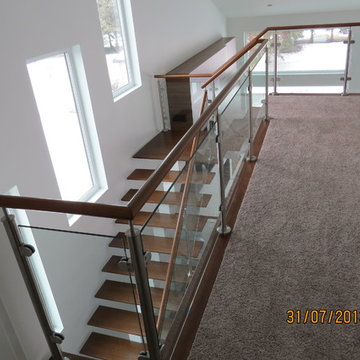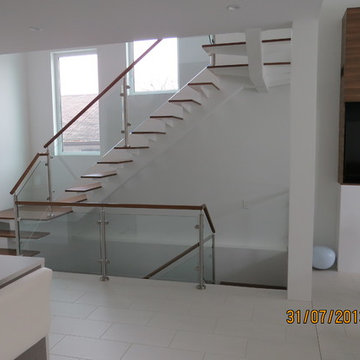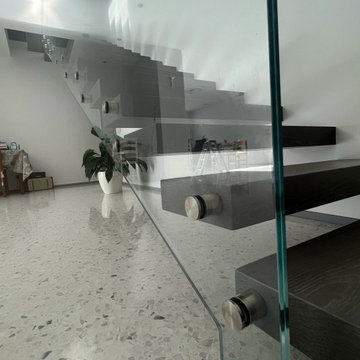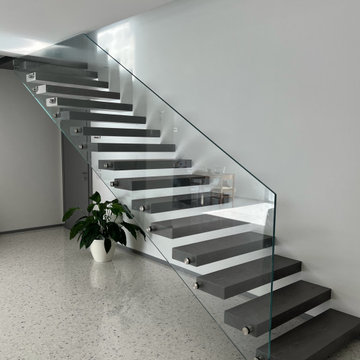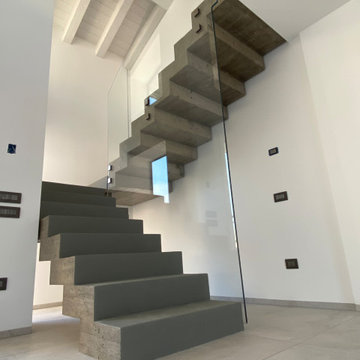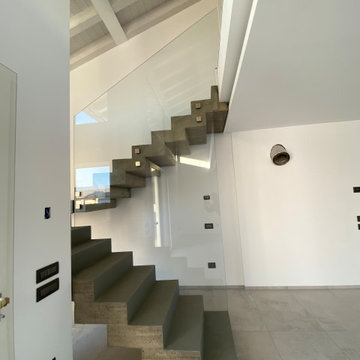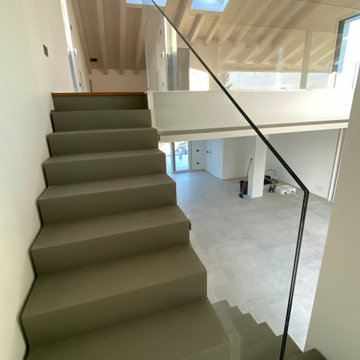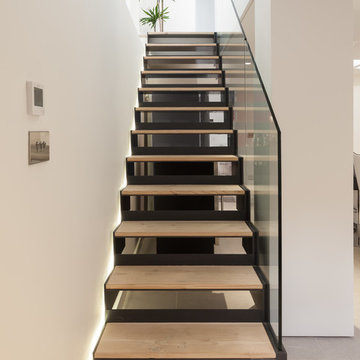階段 (ガラスフェンス) の写真
絞り込み:
資材コスト
並び替え:今日の人気順
写真 1181〜1200 枚目(全 8,389 枚)
1/2
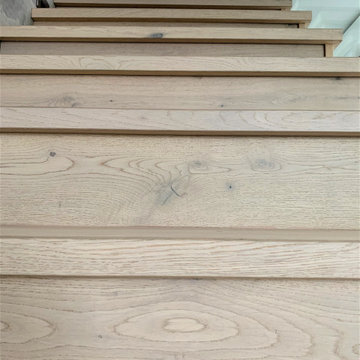
White Oak Engineered Hardwood flooring and staircase.
バンクーバーにある高級なコンテンポラリースタイルのおしゃれな直階段 (木の蹴込み板、ガラスフェンス) の写真
バンクーバーにある高級なコンテンポラリースタイルのおしゃれな直階段 (木の蹴込み板、ガラスフェンス) の写真
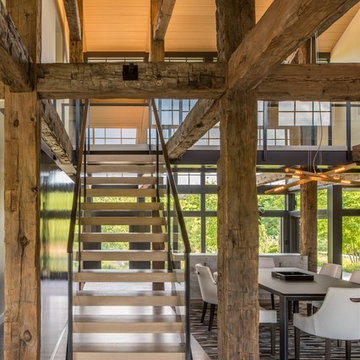
Owner, architect, and site merged a design from their mutual association with the river.
Located on the edge of Goose Creek, the owner was drawn to the site, reminiscent of a river from his youth that he used to tube down with friends and a 6-pack of beer. The architect, although growing up a country way, had similar memories along the water.
Design gains momentum from conversations of built forms they recall floating along: mills and industrial compounds lining waterways that once acted as their lifeline. The common memories of floating past stone abutments and looking up at timber trussed bridges from below inform the interior. The concept extends into the hardscape in piers, and terraces that recall those partial elements remaining in and around the river.
©️Maxwell MacKenzie
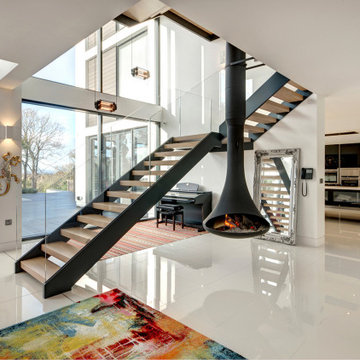
Zenith is a split-level 3 storey replacement dwelling in the Californian international style, set in half an acre on the Battledown estate, a mile and a half from Cheltenham town centre. Planning for this substantial house was achieved by integrating the volume well within a difficult sloping site accounting for; existing trees, overlooking & orientation, and the scale & character of the surrounding area.
The result is a minimal 6,000 sq ft property which has a bridged courtyard entrance, six bedroom suites and vast gallery-style living spaces at the heart of which is a suspended wood burner and floating, glass balustraded staircase. Complete with a cinema room, a gym and a heated outdoor pool.
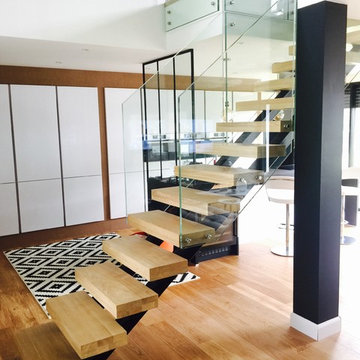
Prestation très contemporaine pour un escalier double limon central, marches épaisseur XXL, rampes et garde-corps vitrés.
レンヌにある低価格のコンテンポラリースタイルのおしゃれな階段 (ガラスフェンス) の写真
レンヌにある低価格のコンテンポラリースタイルのおしゃれな階段 (ガラスフェンス) の写真
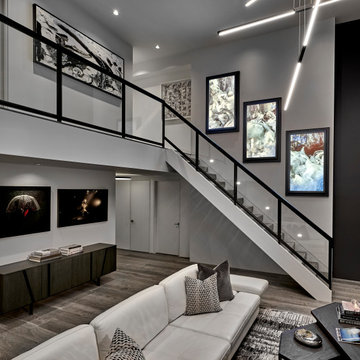
A modern floating tread staircase was designed to provide an open view from the moment you enter the residence. The final statement of this home is the apollo digital fine art system which ascends the stairs. The client enjoys using his proprietary mobile app to seamlessly change the artwork at will for a different mood in the home.
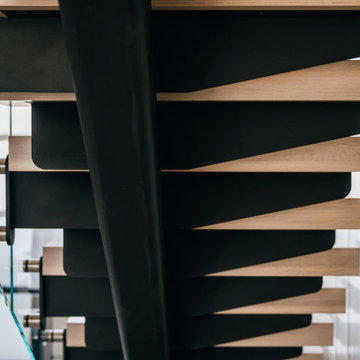
floating white oak stair treads at asymmetrical steel stringer highlight the channel glass wall to one side and the glass railing at the other
オレンジカウンティにあるラグジュアリーな中くらいなインダストリアルスタイルのおしゃれな階段 (ガラスフェンス) の写真
オレンジカウンティにあるラグジュアリーな中くらいなインダストリアルスタイルのおしゃれな階段 (ガラスフェンス) の写真
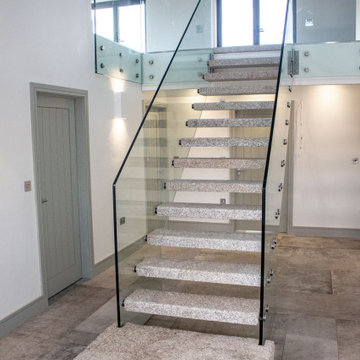
Bespoke Granite & Glass Staircase by Camel Glass & Joinery
コーンウォールにあるコンテンポラリースタイルのおしゃれな直階段 (ガラスの蹴込み板、ガラスフェンス) の写真
コーンウォールにあるコンテンポラリースタイルのおしゃれな直階段 (ガラスの蹴込み板、ガラスフェンス) の写真
階段 (ガラスフェンス) の写真
60
