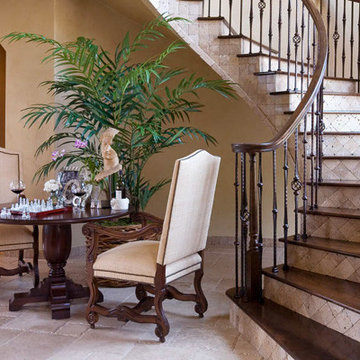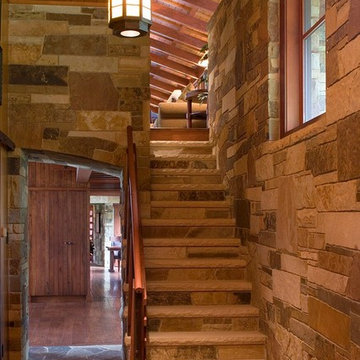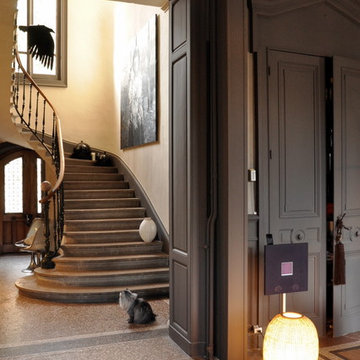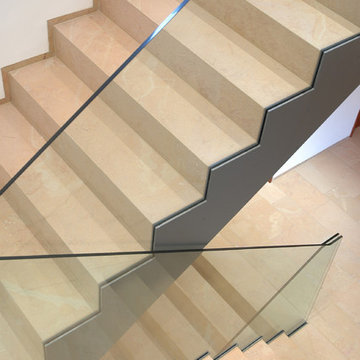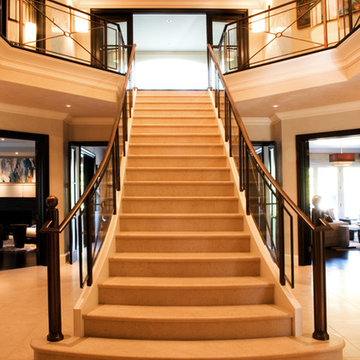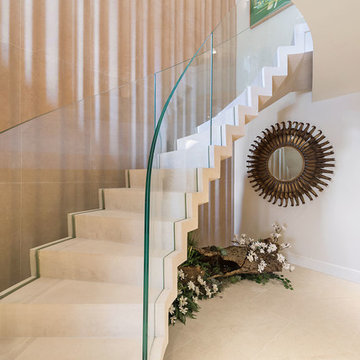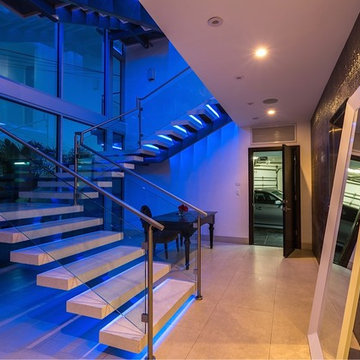階段 (ガラスフェンス、木材の手すり、ライムストーンの蹴込み板、トラバーチンの蹴込み板) の写真
絞り込み:
資材コスト
並び替え:今日の人気順
写真 1〜20 枚目(全 117 枚)
1/5

Frank Paul Perez, Red Lily Studios
サンフランシスコにあるラグジュアリーな巨大なコンテンポラリースタイルのおしゃれな階段 (トラバーチンの蹴込み板、ガラスフェンス) の写真
サンフランシスコにあるラグジュアリーな巨大なコンテンポラリースタイルのおしゃれな階段 (トラバーチンの蹴込み板、ガラスフェンス) の写真

Martha O'Hara Interiors, Interior Design & Photo Styling | Corey Gaffer, Photography | Please Note: All “related,” “similar,” and “sponsored” products tagged or listed by Houzz are not actual products pictured. They have not been approved by Martha O’Hara Interiors nor any of the professionals credited. For information about our work, please contact design@oharainteriors.com.
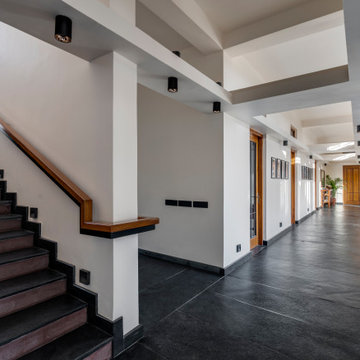
#thevrindavanproject
ranjeet.mukherjee@gmail.com thevrindavanproject@gmail.com
https://www.facebook.com/The.Vrindavan.Project
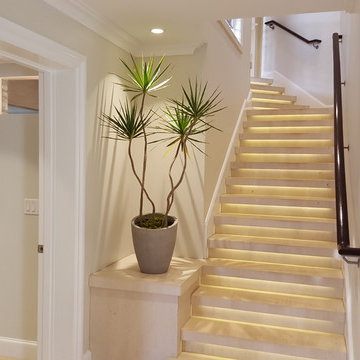
Built in 1998, the 2,800 sq ft house was lacking the charm and amenities that the location justified. The idea was to give it a "Hawaiiana" plantation feel.
Exterior renovations include staining the tile roof and exposing the rafters by removing the stucco soffits and adding brackets.
Smooth stucco combined with wood siding, expanded rear Lanais, a sweeping spiral staircase, detailed columns, balustrade, all new doors, windows and shutters help achieve the desired effect.
On the pool level, reclaiming crawl space added 317 sq ft. for an additional bedroom suite, and a new pool bathroom was added.
On the main level vaulted ceilings opened up the great room, kitchen, and master suite. Two small bedrooms were combined into a fourth suite and an office was added. Traditional built-in cabinetry and moldings complete the look.
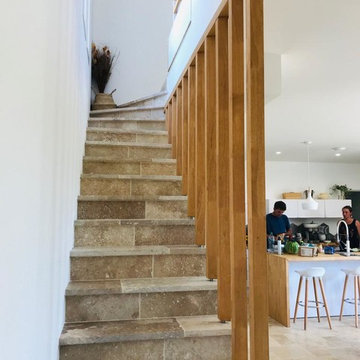
Garde corps contemporain en Hévéa, profil persienné
他の地域にある高級な中くらいなコンテンポラリースタイルのおしゃれな直階段 (トラバーチンの蹴込み板、木材の手すり) の写真
他の地域にある高級な中くらいなコンテンポラリースタイルのおしゃれな直階段 (トラバーチンの蹴込み板、木材の手すり) の写真
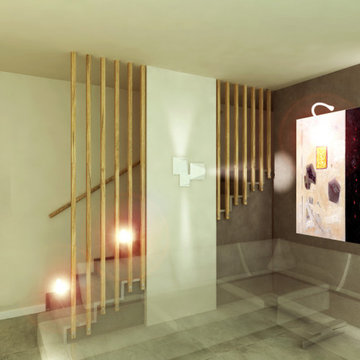
un'alternativa al parapetto in vetro è stata presa in considerazione per la realizzazione di una serie di elementi verticali in legno, posti a protezione e a decoro del manufatto.
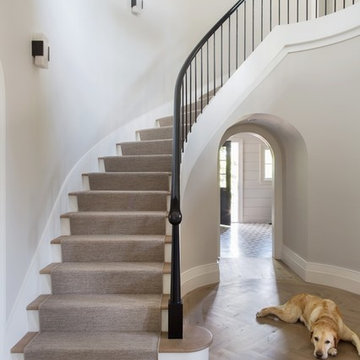
Archway to open radius stair with rubio monocoat character grade center cut white oak herringbone floor and high gloss ceilings.
他の地域にある中くらいなトランジショナルスタイルのおしゃれなサーキュラー階段 (トラバーチンの蹴込み板、木材の手すり) の写真
他の地域にある中くらいなトランジショナルスタイルのおしゃれなサーキュラー階段 (トラバーチンの蹴込み板、木材の手すり) の写真
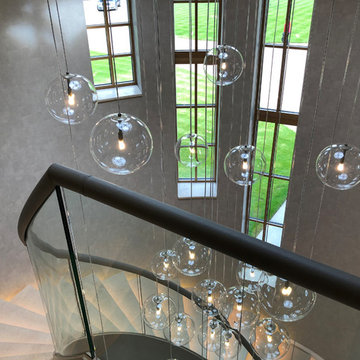
Traditional English design meets stunning contemporary styling in this estate-sized home designed by MossCreek. The designers at MossCreek created a home that allows for large-scale entertaining, white providing privacy and security for the client's family. Photo: MossCreek
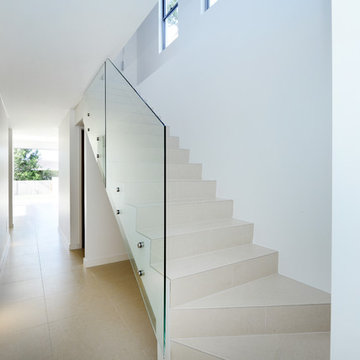
Glass Balustrade, Travantibe staircase,
シドニーにあるお手頃価格の中くらいなモダンスタイルのおしゃれな直階段 (トラバーチンの蹴込み板、ガラスフェンス) の写真
シドニーにあるお手頃価格の中くらいなモダンスタイルのおしゃれな直階段 (トラバーチンの蹴込み板、ガラスフェンス) の写真
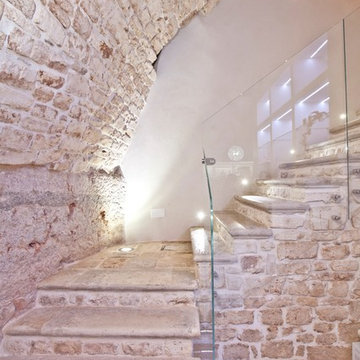
Reportage di Nico Nardomarino
バーリにあるお手頃価格の小さなコンテンポラリースタイルのおしゃれなかね折れ階段 (ライムストーンの蹴込み板、ガラスフェンス) の写真
バーリにあるお手頃価格の小さなコンテンポラリースタイルのおしゃれなかね折れ階段 (ライムストーンの蹴込み板、ガラスフェンス) の写真
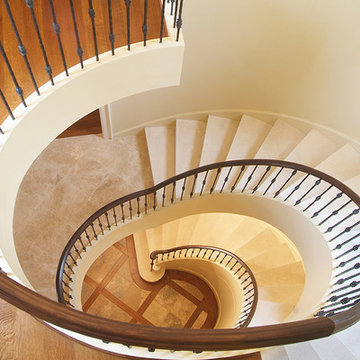
Modern Traditianal closed stringer stair with iron balusters and white oak handrail
シャーロットにあるお手頃価格の中くらいなトラディショナルスタイルのおしゃれならせん階段 (ライムストーンの蹴込み板、木材の手すり) の写真
シャーロットにあるお手頃価格の中くらいなトラディショナルスタイルのおしゃれならせん階段 (ライムストーンの蹴込み板、木材の手すり) の写真
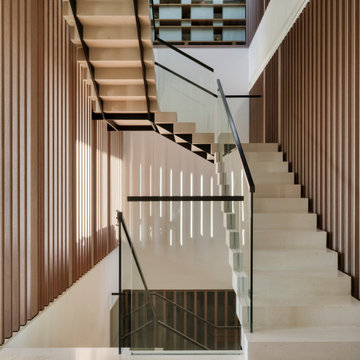
The sculptural staircase holds each tread in place through its steel structure. Each tread is a solid block of limestone floating effortlessly on the steel stringers.
階段 (ガラスフェンス、木材の手すり、ライムストーンの蹴込み板、トラバーチンの蹴込み板) の写真
1

