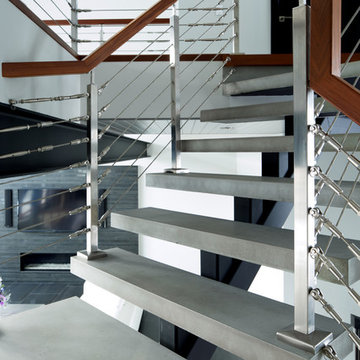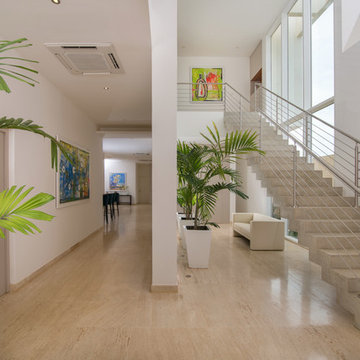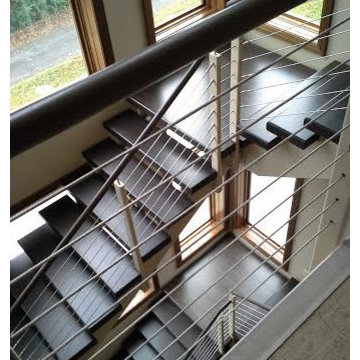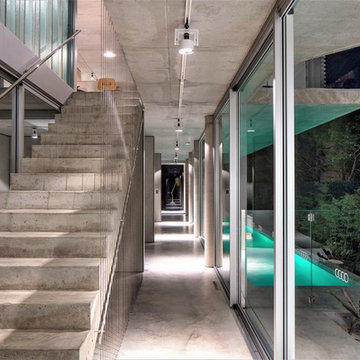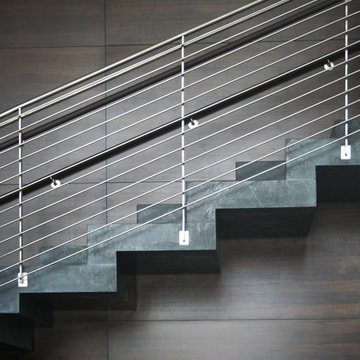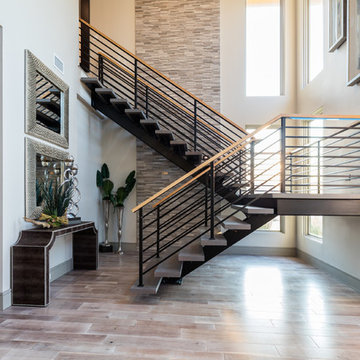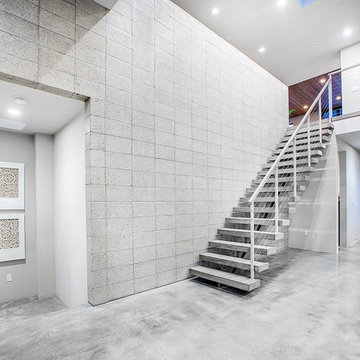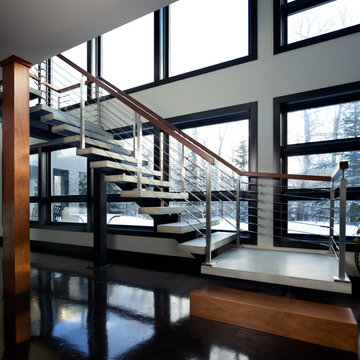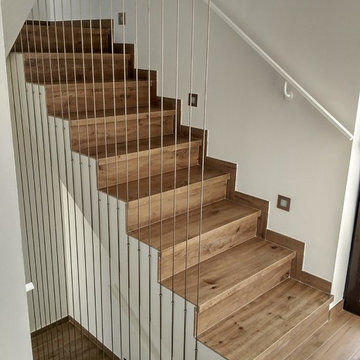コンクリートの、タイルの階段 (ワイヤーの手すり) の写真
絞り込み:
資材コスト
並び替え:今日の人気順
写真 1〜20 枚目(全 46 枚)
1/4
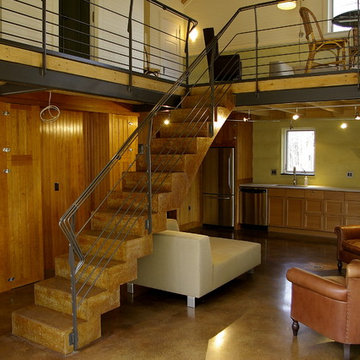
Concrete staircase and metal railing.
バーリントンにある中くらいなラスティックスタイルのおしゃれなスケルトン階段 (コンクリートの蹴込み板、ワイヤーの手すり) の写真
バーリントンにある中くらいなラスティックスタイルのおしゃれなスケルトン階段 (コンクリートの蹴込み板、ワイヤーの手すり) の写真
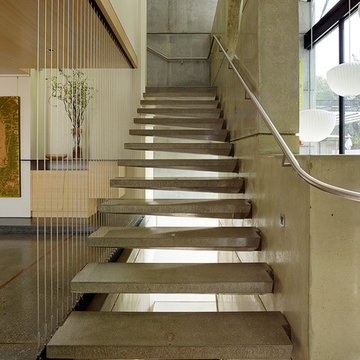
Fu-Tung Cheng, CHENG Design
• View of Interior staircase of Concrete and Wood house, House 7
House 7, named the "Concrete Village Home", is Cheng Design's seventh custom home project. With inspiration of a "small village" home, this project brings in dwellings of different size and shape that support and intertwine with one another. Featuring a sculpted, concrete geological wall, pleated butterfly roof, and rainwater installations, House 7 exemplifies an interconnectedness and energetic relationship between home and the natural elements.
Photography: Matthew Millman
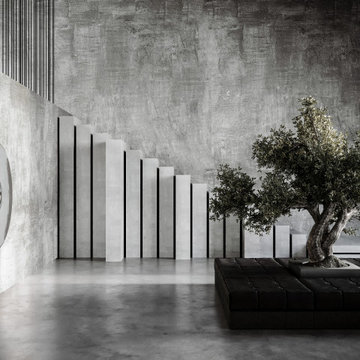
The presence of an old olive tree emphasizes the sacredness of nature. The seat around the tree has got the symbolic energy of a mystical space for meditation and contemplation, energy made even stronger by the "not-mirror mirror" deforming the context.
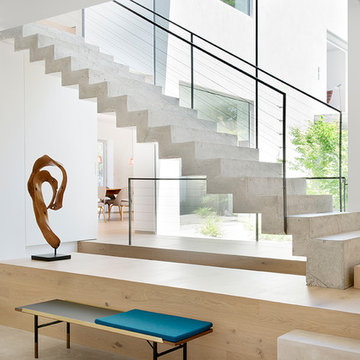
Interiorismo: BATAVIA (batavia.es); Fotografias Carlos Muntadas Prim.
マドリードにあるコンテンポラリースタイルのおしゃれな直階段 (コンクリートの蹴込み板、ワイヤーの手すり) の写真
マドリードにあるコンテンポラリースタイルのおしゃれな直階段 (コンクリートの蹴込み板、ワイヤーの手すり) の写真
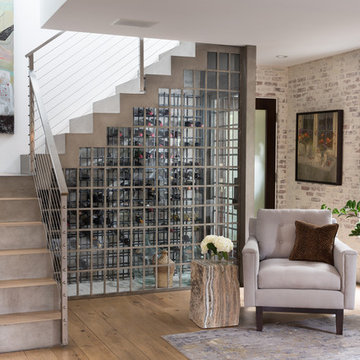
A unique use of a stairwell, this project has a wine room. Photo by: Rod Foster
オレンジカウンティにある高級な中くらいなトランジショナルスタイルのおしゃれなスケルトン階段 (コンクリートの蹴込み板、ワイヤーの手すり) の写真
オレンジカウンティにある高級な中くらいなトランジショナルスタイルのおしゃれなスケルトン階段 (コンクリートの蹴込み板、ワイヤーの手すり) の写真
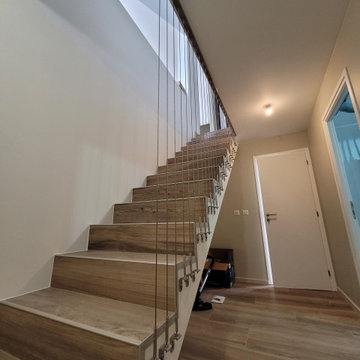
Garde-corps inox vertical tendu entre des équerres et une barre inox scellée au plafond
パリにある高級な中くらいなモダンスタイルのおしゃれな直階段 (木の蹴込み板、ワイヤーの手すり) の写真
パリにある高級な中くらいなモダンスタイルのおしゃれな直階段 (木の蹴込み板、ワイヤーの手すり) の写真
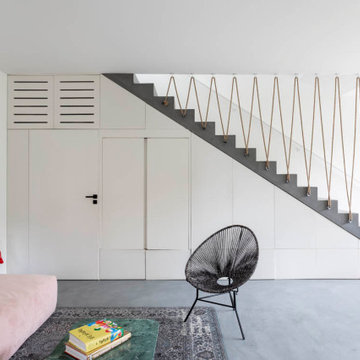
Dans cette maison familiale de 120 m², l’objectif était de créer un espace convivial et adapté à la vie quotidienne avec 2 enfants.
Au rez-de chaussée, nous avons ouvert toute la pièce de vie pour une circulation fluide et une ambiance chaleureuse. Les salles d’eau ont été pensées en total look coloré ! Verte ou rose, c’est un choix assumé et tendance. Dans les chambres et sous l’escalier, nous avons créé des rangements sur mesure parfaitement dissimulés qui permettent d’avoir un intérieur toujours rangé !
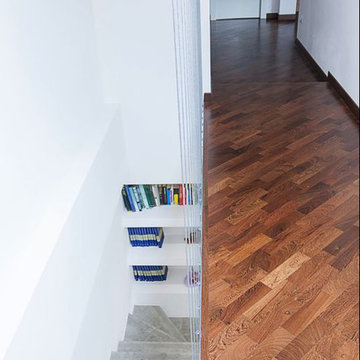
Vista della scala dal corridoio del piano superiore. Parapetto con realizzato in cavi d'acciaio e libreria a muro.
Foto di Aurore Martignoni
ボローニャにある高級な中くらいなコンテンポラリースタイルのおしゃれなかね折れ階段 (タイルの蹴込み板、ワイヤーの手すり) の写真
ボローニャにある高級な中くらいなコンテンポラリースタイルのおしゃれなかね折れ階段 (タイルの蹴込み板、ワイヤーの手すり) の写真
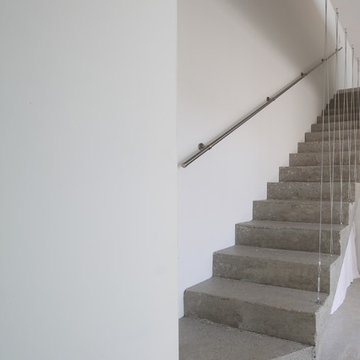
Roberto GIOSTRA
ボルドーにある低価格のコンテンポラリースタイルのおしゃれなサーキュラー階段 (コンクリートの蹴込み板、ワイヤーの手すり) の写真
ボルドーにある低価格のコンテンポラリースタイルのおしゃれなサーキュラー階段 (コンクリートの蹴込み板、ワイヤーの手すり) の写真
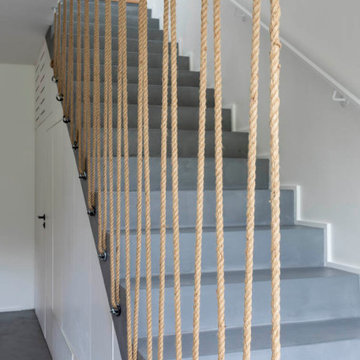
Dans cette maison familiale de 120 m², l’objectif était de créer un espace convivial et adapté à la vie quotidienne avec 2 enfants.
Au rez-de chaussée, nous avons ouvert toute la pièce de vie pour une circulation fluide et une ambiance chaleureuse. Les salles d’eau ont été pensées en total look coloré ! Verte ou rose, c’est un choix assumé et tendance. Dans les chambres et sous l’escalier, nous avons créé des rangements sur mesure parfaitement dissimulés qui permettent d’avoir un intérieur toujours rangé !
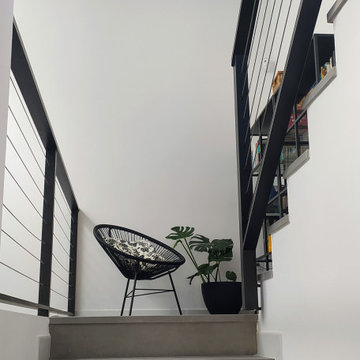
El descansillo de la escalera no es un mero paso, desarrolla actividad.
セビリアにある北欧スタイルのおしゃれな折り返し階段 (全タイプの壁の仕上げ、タイルの蹴込み板、ワイヤーの手すり) の写真
セビリアにある北欧スタイルのおしゃれな折り返し階段 (全タイプの壁の仕上げ、タイルの蹴込み板、ワイヤーの手すり) の写真
コンクリートの、タイルの階段 (ワイヤーの手すり) の写真
1
