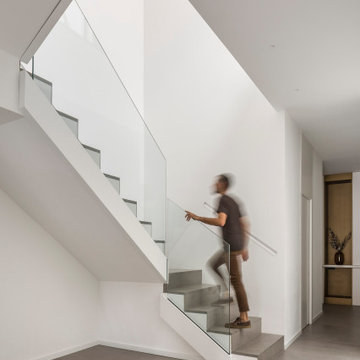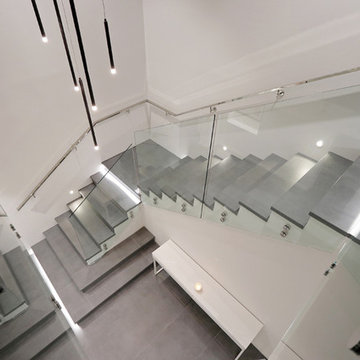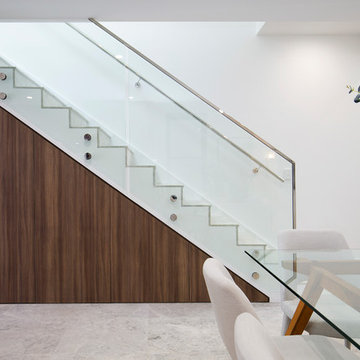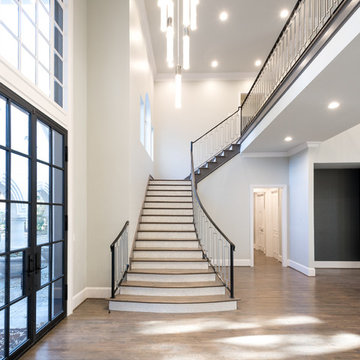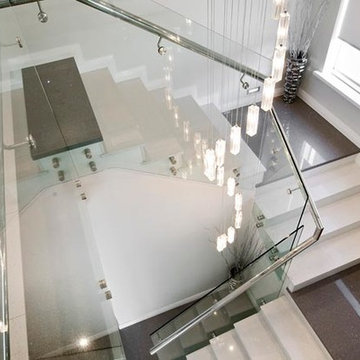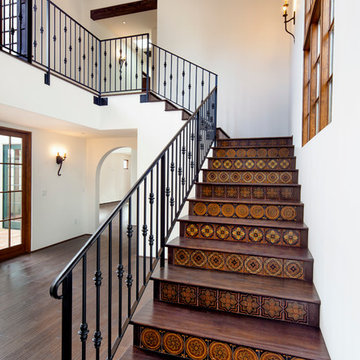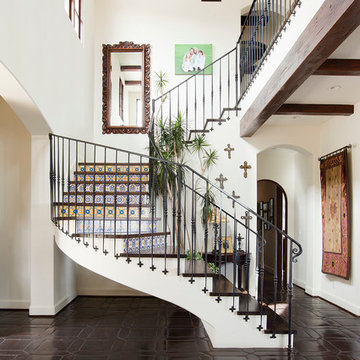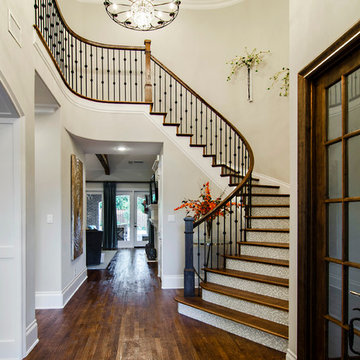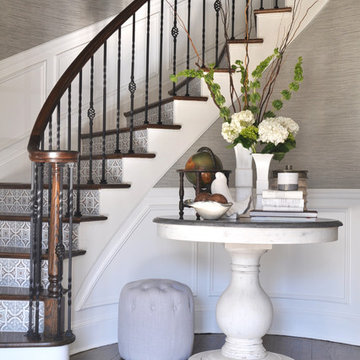階段 (タイルの蹴込み板) の写真
絞り込み:
資材コスト
並び替え:今日の人気順
写真 1〜20 枚目(全 2,063 枚)
1/2
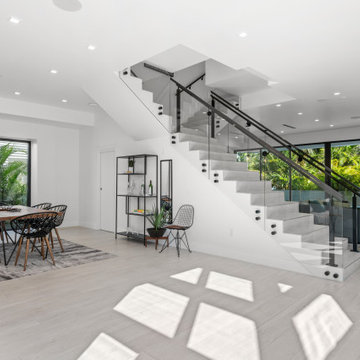
The central split stair separates the foyer and dining area from the living and kitchen space. The stair splits access into the primary/master suite to the right and 3 bedroom and laundry room to the left.
The dramatic glass railing allows for a light and open feeling in the entire.

Esta vivienda unifamiliar es el resultado de una reforma de gran envergadura en donde el concepto es el de la monumentalidad y la contundencia de cada elemento que arma el conjunto; a través de pantallas de piedra, grandes marcos de concreto en obra limpia y amplios ventanales se busca una implantación de gran presencia dentro del terreno y a su vez aprovechar las visuales del entorno natural en donde se encuentra.
Es así como se desarrolla el diseño de la vivienda como elemento protagónico y, posteriormente, el área de piscina y terraza que también es producto de reforma; a todo esto, se le suman los jardines que se esparcen por toda la parcela y conectan el terreno de principio a fin.
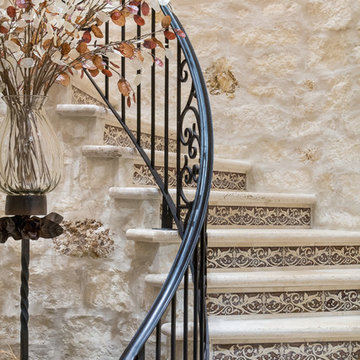
Staircase Waterfront Texas Tuscan Villa by Zbranek and Holt Custom Homes, Austin and Horseshoe Bay Custom Home Builders
オースティンにあるラグジュアリーな広い地中海スタイルのおしゃれなサーキュラー階段 (タイルの蹴込み板、金属の手すり) の写真
オースティンにあるラグジュアリーな広い地中海スタイルのおしゃれなサーキュラー階段 (タイルの蹴込み板、金属の手すり) の写真
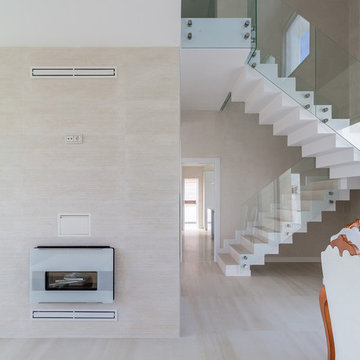
Arquitecto: Juan Manuel González Morgado
Fotógrafo: Juanca Lagares
セビリアにある広いコンテンポラリースタイルのおしゃれな折り返し階段 (タイルの蹴込み板、ガラスフェンス) の写真
セビリアにある広いコンテンポラリースタイルのおしゃれな折り返し階段 (タイルの蹴込み板、ガラスフェンス) の写真
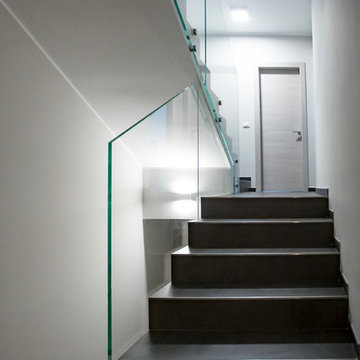
Fotografie: Alex Farinelli
他の地域にある高級な中くらいなコンテンポラリースタイルのおしゃれな直階段 (タイルの蹴込み板、ガラスフェンス) の写真
他の地域にある高級な中くらいなコンテンポラリースタイルのおしゃれな直階段 (タイルの蹴込み板、ガラスフェンス) の写真
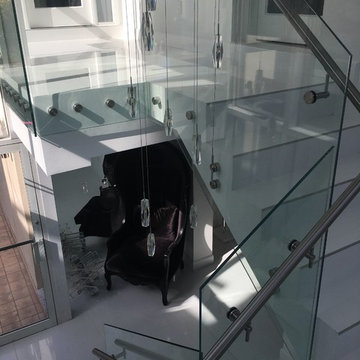
The laminated glass railings allowed plenty of natural sunlight to brighten up the home.
タンパにある広いモダンスタイルのおしゃれなかね折れ階段 (ガラスフェンス、タイルの蹴込み板) の写真
タンパにある広いモダンスタイルのおしゃれなかね折れ階段 (ガラスフェンス、タイルの蹴込み板) の写真
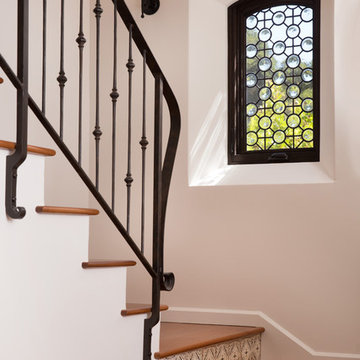
Leaded glass window provides light and architectural detail to staircase with wrought iron railing. Hardwood stairs use tile risers.
サンタバーバラにある地中海スタイルのおしゃれな階段 (タイルの蹴込み板) の写真
サンタバーバラにある地中海スタイルのおしゃれな階段 (タイルの蹴込み板) の写真

An used closet under the stairs is transformed into a beautiful and functional chilled wine cellar with a new wrought iron railing for the stairs to tie it all together. Travertine slabs replace carpet on the stairs.
LED lights are installed in the wine cellar for additional ambient lighting that gives the room a soft glow in the evening.
Photos by:
Ryan Wilson
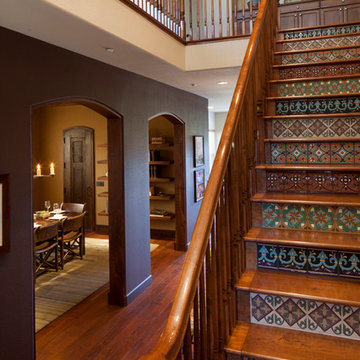
ASID Design Excellence First Place Residential – Best Individual Room (Traditional): This dining room was created by Michael Merrill Design Studio to reflect the client’s desire for having a gracious and warm space based on a Santa Fe aesthetic. We worked closely with her to create the custom staircase she envisioned.
Photos © Paul Dyer Photography
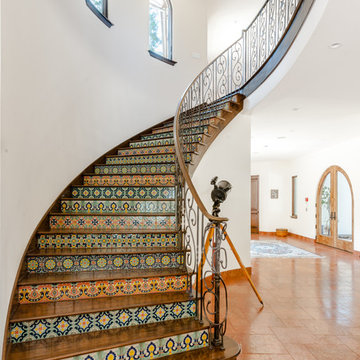
Mediterranean style curved staircase with rich hardwood tread, Spanish tile risers and a wrought iron banister.
サンフランシスコにあるラグジュアリーな広い地中海スタイルのおしゃれな直階段 (タイルの蹴込み板) の写真
サンフランシスコにあるラグジュアリーな広い地中海スタイルのおしゃれな直階段 (タイルの蹴込み板) の写真
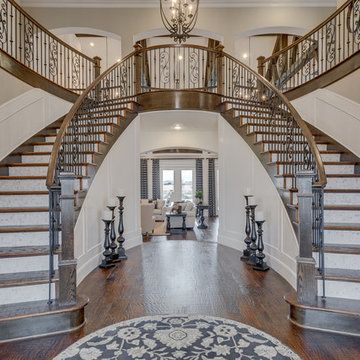
Hunter Coon - True Homes Photography
ダラスにあるトラディショナルスタイルのおしゃれなサーキュラー階段 (タイルの蹴込み板) の写真
ダラスにあるトラディショナルスタイルのおしゃれなサーキュラー階段 (タイルの蹴込み板) の写真
階段 (タイルの蹴込み板) の写真
1
