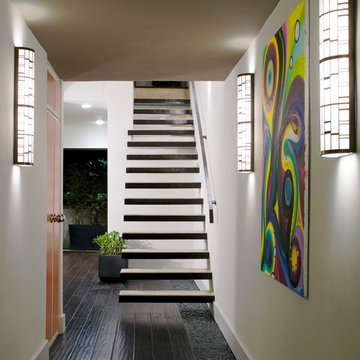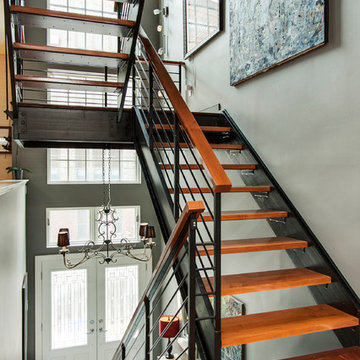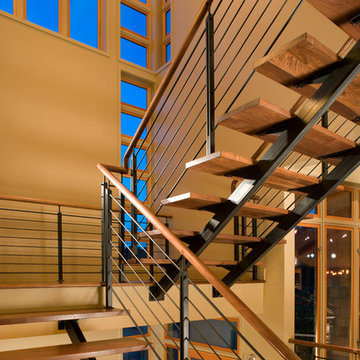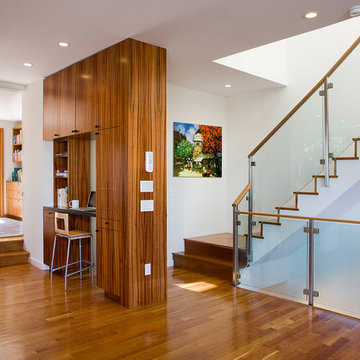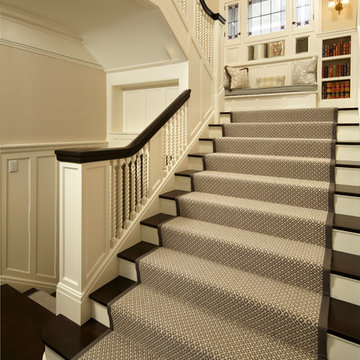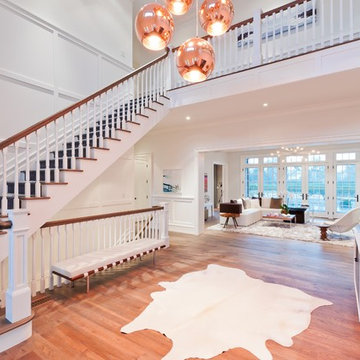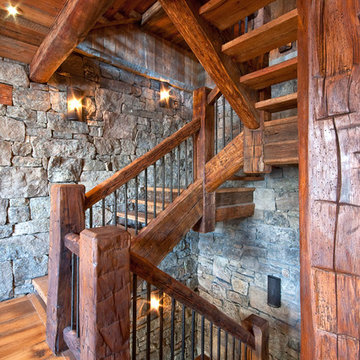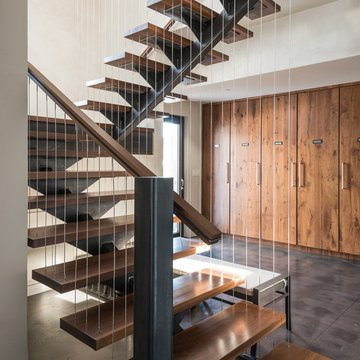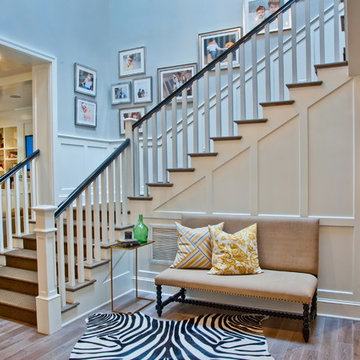階段の写真
絞り込み:
資材コスト
並び替え:今日の人気順
写真 541〜560 枚目(全 544,618 枚)
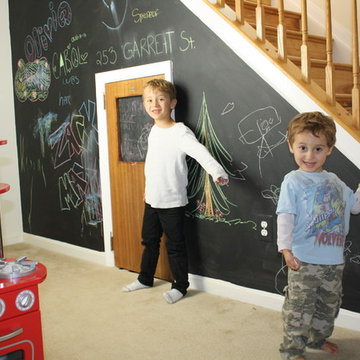
What better place for two brothers, but their own private space under the stairs. We created their own hobbit hole, complete with miniature sofas and toys, and a cypher lock to keep out unwanted visitors. The chalk board panel on the door flips down so they can see who's requesting entry before opening the door. The chalkboard wall holds their artwork, secret messages and graffiti from playmates. There's even another door inside for a quick escape to another room!
希望の作業にぴったりな専門家を見つけましょう
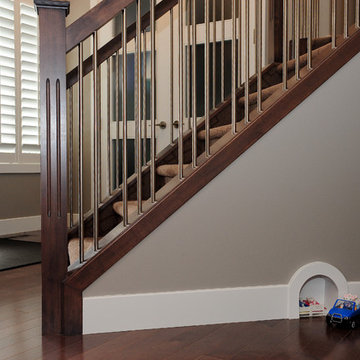
Engineered hardwood flooring at front entry. Wood posts and stair handrails with stainless steel railing inserts. Mouse house under stairs! F8 Photography
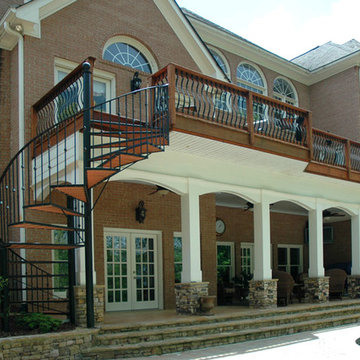
Project designed and built by Atlanta Decking & Fence.
アトランタにあるトラディショナルスタイルのおしゃれならせん階段の写真
アトランタにあるトラディショナルスタイルのおしゃれならせん階段の写真
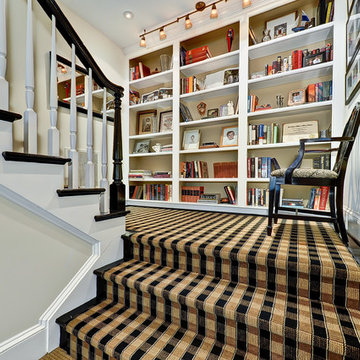
This home was built and modelled after a home the owners saw at the Homestead in West Virginia. A Greek Revival theme with lots of personal touches by the owners. The rear elevation has 9 French doors stacked on top of each other between what appears as three-story columns. Includes a master suite on the main level, large, elegant eat in kitchen, formal dining room, three-car garage, and many wonderful accents.
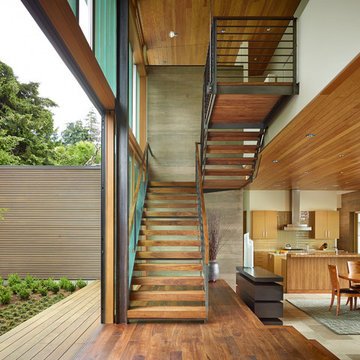
Contractor: Prestige Residential Construction; Interior Design: NB Design Group; Photo: Benjamin Benschneider
シアトルにあるコンテンポラリースタイルのおしゃれな階段 (金属の手すり) の写真
シアトルにあるコンテンポラリースタイルのおしゃれな階段 (金属の手すり) の写真
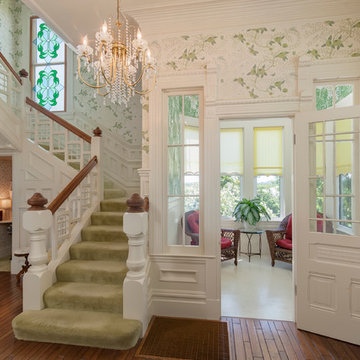
Dale Charles
サクラメントにあるトラディショナルスタイルのおしゃれな階段 (カーペット張りの蹴込み板) の写真
サクラメントにあるトラディショナルスタイルのおしゃれな階段 (カーペット張りの蹴込み板) の写真
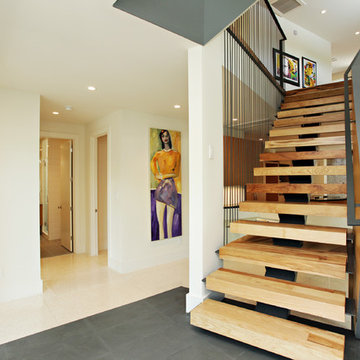
The stairs are as much a part of modern architecture as anything. They are thoughtfully designed to create a memorable experience, a contemporary version of something as old as time.
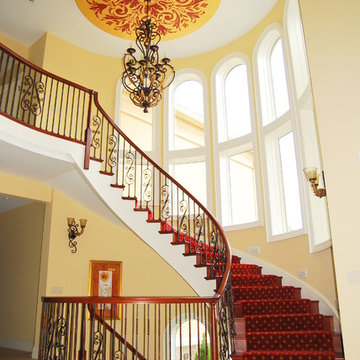
Vita Photography
シンシナティにある高級な広いトラディショナルスタイルのおしゃれな折り返し階段 (カーペット張りの蹴込み板) の写真
シンシナティにある高級な広いトラディショナルスタイルのおしゃれな折り返し階段 (カーペット張りの蹴込み板) の写真
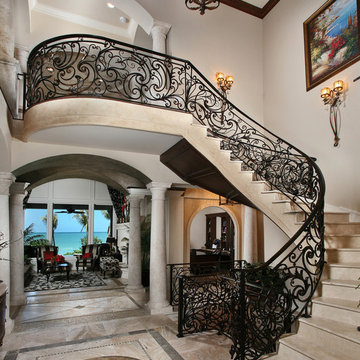
Stairway
photography by Advanced Photography
マイアミにある地中海スタイルのおしゃれなサーキュラー階段の写真
マイアミにある地中海スタイルのおしゃれなサーキュラー階段の写真
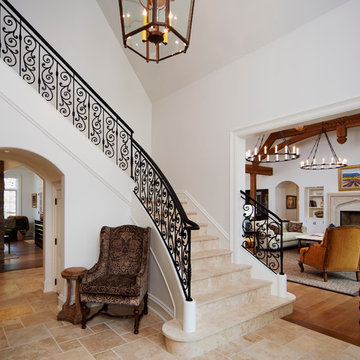
The comfortable elegance of this French-Country inspired home belies the challenges faced during its conception. The beautiful, wooded site was steeply sloped requiring study of the location, grading, approach, yard and views from and to the rolling Pennsylvania countryside. The client desired an old world look and feel, requiring a sensitive approach to the extensive program. Large, modern spaces could not add bulk to the interior or exterior. Furthermore, it was critical to balance voluminous spaces designed for entertainment with more intimate settings for daily living while maintaining harmonic flow throughout.
The result home is wide, approached by a winding drive terminating at a prominent facade embracing the motor court. Stone walls feather grade to the front façade, beginning the masonry theme dressing the structure. A second theme of true Pennsylvania timber-framing is also introduced on the exterior and is subsequently revealed in the formal Great and Dining rooms. Timber-framing adds drama, scales down volume, and adds the warmth of natural hand-wrought materials. The Great Room is literal and figurative center of this master down home, separating casual living areas from the elaborate master suite. The lower level accommodates casual entertaining and an office suite with compelling views. The rear yard, cut from the hillside, is a composition of natural and architectural elements with timber framed porches and terraces accessed from nearly every interior space flowing to a hillside of boulders and waterfalls.
The result is a naturally set, livable, truly harmonious, new home radiating old world elegance. This home is powered by a geothermal heating and cooling system and state of the art electronic controls and monitoring systems.
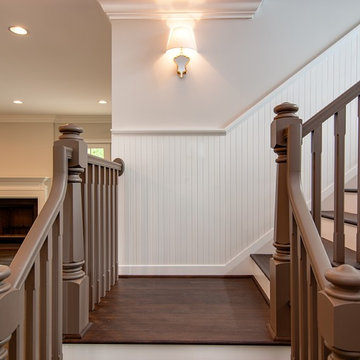
Custom-designed newel posts add charm and distinction to stairway (credit: Rick Ricozzi)
ローリーにあるトラディショナルスタイルのおしゃれな階段の写真
ローリーにあるトラディショナルスタイルのおしゃれな階段の写真
階段の写真
28
