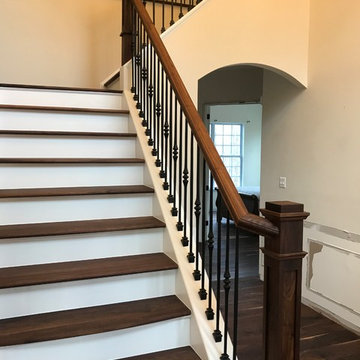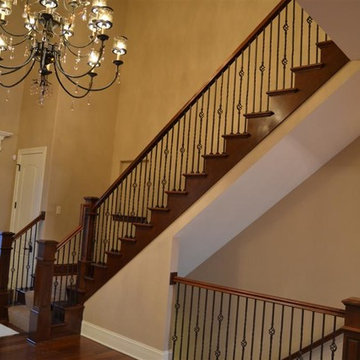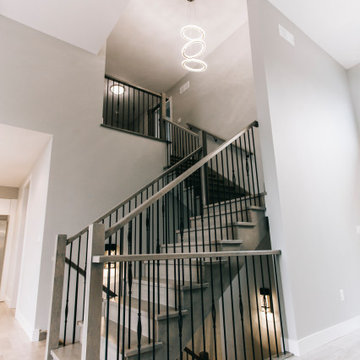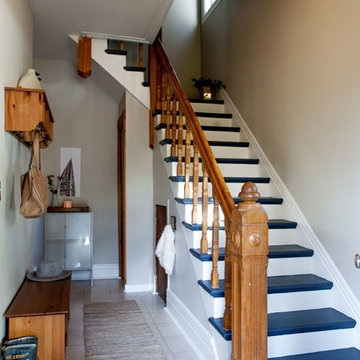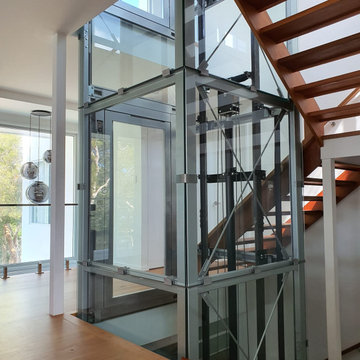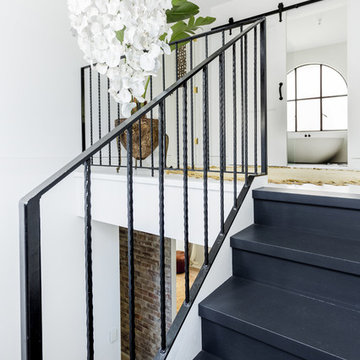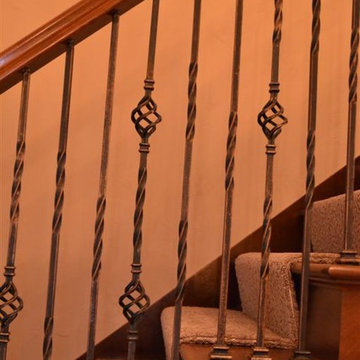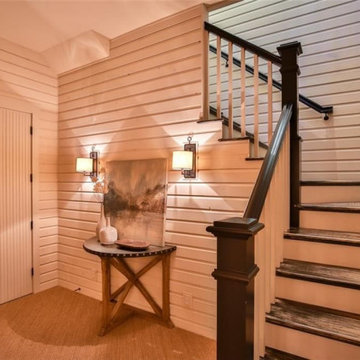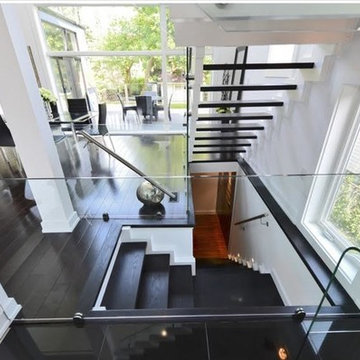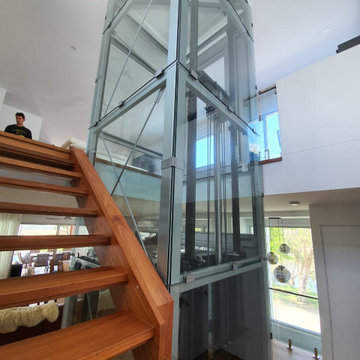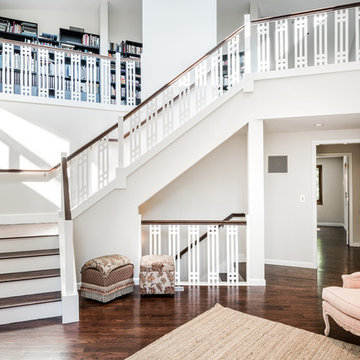広いフローリングのかね折れ階段 ( 全タイプの手すりの素材) の写真
絞り込み:
資材コスト
並び替え:今日の人気順
写真 1〜20 枚目(全 43 枚)
1/5
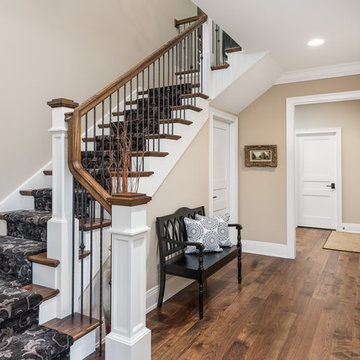
This 2 story home with a first floor Master Bedroom features a tumbled stone exterior with iron ore windows and modern tudor style accents. The Great Room features a wall of built-ins with antique glass cabinet doors that flank the fireplace and a coffered beamed ceiling. The adjacent Kitchen features a large walnut topped island which sets the tone for the gourmet kitchen. Opening off of the Kitchen, the large Screened Porch entertains year round with a radiant heated floor, stone fireplace and stained cedar ceiling. Photo credit: Picture Perfect Homes
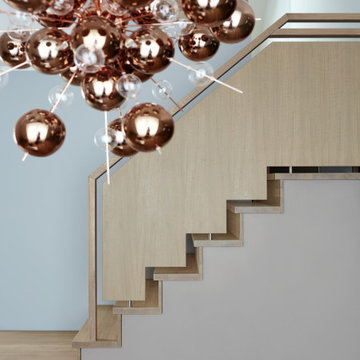
Treppenkonstruktion mit Stauraum
ミュンヘンにある高級な広いコンテンポラリースタイルのおしゃれなかね折れ階段 (フローリングの蹴込み板、木材の手すり) の写真
ミュンヘンにある高級な広いコンテンポラリースタイルのおしゃれなかね折れ階段 (フローリングの蹴込み板、木材の手すり) の写真
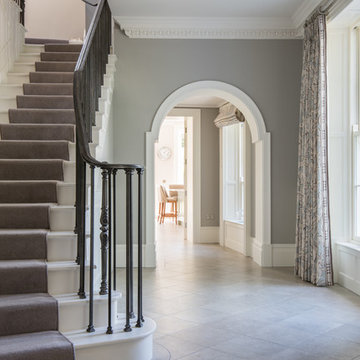
Hallway and staircase
サリーにあるラグジュアリーな広いトラディショナルスタイルのおしゃれなかね折れ階段 (カーペット張りの蹴込み板、金属の手すり) の写真
サリーにあるラグジュアリーな広いトラディショナルスタイルのおしゃれなかね折れ階段 (カーペット張りの蹴込み板、金属の手すり) の写真

Offenes und helles Treppenhaus mit Blick auf die Berge
ミュンヘンにある高級な広いミッドセンチュリースタイルのおしゃれな階段 (混合材の手すり) の写真
ミュンヘンにある高級な広いミッドセンチュリースタイルのおしゃれな階段 (混合材の手すり) の写真
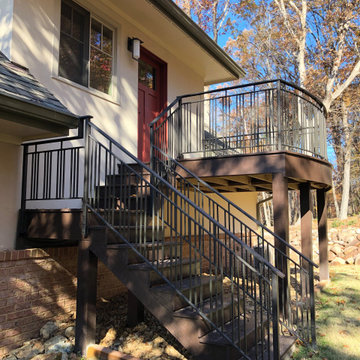
New custom home in Chapel Hill, North Carolina. Designed by James Morgan, built by Jay Condie. Landscaping by Jean Bernard. Custom front door by Coastal Windows and Doors.
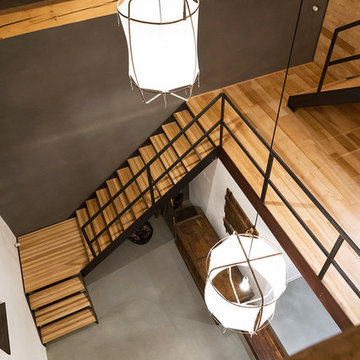
Alle sichtbaren Balken wurden sandgestrahlt. Die Treppe aus Schwarzstahl und Esche ist eine Maßanfertigung. Die hohe Giebelwand wurde mit schwarzem Lehmputz verputzt.
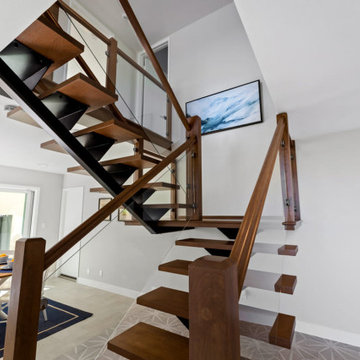
These repeat clients were looking for a relaxing getaway for their family of five young kids and themselves to enjoy. Upon finding the perfect vacation destination, they turned once again to JRP’s team of experts for their full home remodel. They knew JRP would provide them with the quality and attention to detail they expected. The vision was to give the home a clean, bright, and coastal look. It also needed to have the functionality a large family requires.
This home previously lacked the light and bright feel they wanted in their vacation home. With small windows and balcony in the master bedroom, it also failed to take advantage of the beautiful harbor views. The carpet was yet another major problem for the family. With young kids, these clients were looking for a lower maintenance option that met their design vision.
To fix these issues, JRP removed the carpet and tile throughout and replaced with a beautiful seven-inch engineered oak hardwood flooring. Ceiling fans were installed to meet the needs of the coastal climate. They also gave the home a whole new cohesive design and pallet by using blue and white colors throughout.
From there, efforts were focused on giving the master bedroom a major reconfiguration. The balcony was expanded, and a larger glass panel and metal handrail was installed leading to their private outdoor space. Now they could really enjoy all the harbor views. The bedroom and bathroom were also expanded by moving the closet and removing an extra vanity from the hallway. By the end, the bedroom truly became a couples’ retreat while the rest of the home became just the relaxing getaway the family needed.
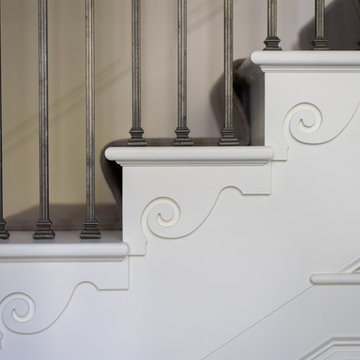
Decorative treads
サリーにある高級な広いトラディショナルスタイルのおしゃれなかね折れ階段 (カーペット張りの蹴込み板、金属の手すり) の写真
サリーにある高級な広いトラディショナルスタイルのおしゃれなかね折れ階段 (カーペット張りの蹴込み板、金属の手すり) の写真
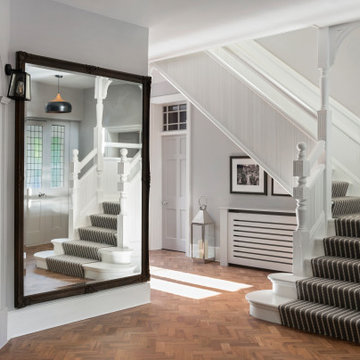
White painted staircase with stripe carpet runner
サリーにある広いおしゃれなかね折れ階段 (カーペット張りの蹴込み板、木材の手すり) の写真
サリーにある広いおしゃれなかね折れ階段 (カーペット張りの蹴込み板、木材の手すり) の写真
広いフローリングのかね折れ階段 ( 全タイプの手すりの素材) の写真
1
