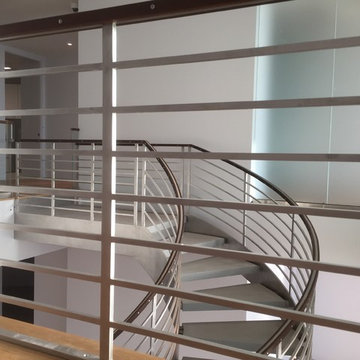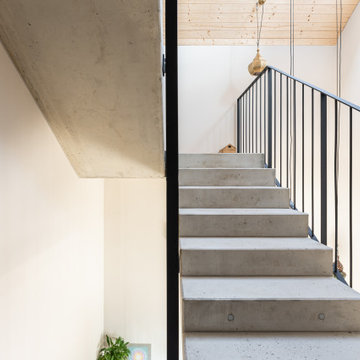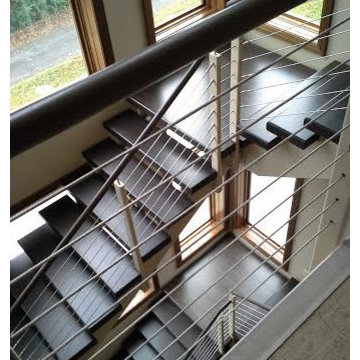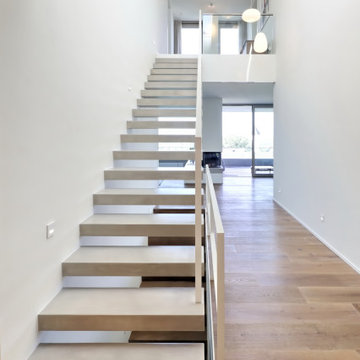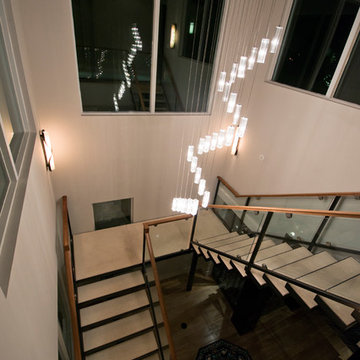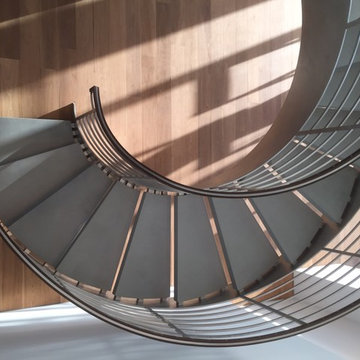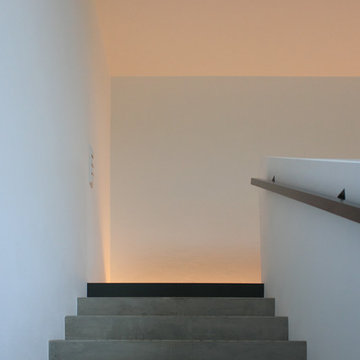巨大なコンクリートの階段 ( 全タイプの手すりの素材) の写真
絞り込み:
資材コスト
並び替え:今日の人気順
写真 1〜20 枚目(全 32 枚)
1/4

The curvature of the staircase gradually leads to a grand reveal of the yard and green space.
シアトルにあるラグジュアリーな巨大なトランジショナルスタイルのおしゃれなサーキュラー階段 (コンクリートの蹴込み板、金属の手すり) の写真
シアトルにあるラグジュアリーな巨大なトランジショナルスタイルのおしゃれなサーキュラー階段 (コンクリートの蹴込み板、金属の手すり) の写真
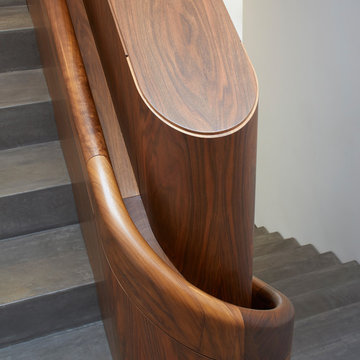
Stair handrail in European Walnut
Architect: Jamie Fobert Architects
Photo credit: Hufton and Crow Photography
他の地域にあるラグジュアリーな巨大なコンテンポラリースタイルのおしゃれな折り返し階段 (コンクリートの蹴込み板、木材の手すり) の写真
他の地域にあるラグジュアリーな巨大なコンテンポラリースタイルのおしゃれな折り返し階段 (コンクリートの蹴込み板、木材の手すり) の写真
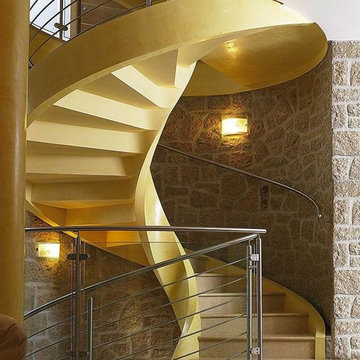
Escalier à vrille en béton et garde-corps inox et verre extra clair
パリにあるお手頃価格の巨大なコンテンポラリースタイルのおしゃれならせん階段 (コンクリートの蹴込み板、ガラスフェンス) の写真
パリにあるお手頃価格の巨大なコンテンポラリースタイルのおしゃれならせん階段 (コンクリートの蹴込み板、ガラスフェンス) の写真
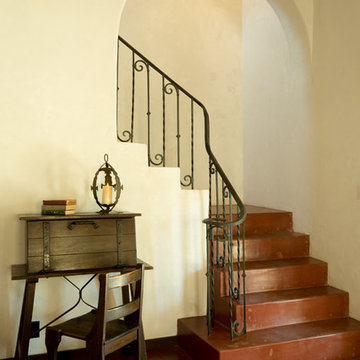
The original wrought iron railing was discovered during the demolition phase of the project, having been encased with wood studs and plaster during earlier remodeling. Additionally, the width of the opening through the wall had been narrowed by removing the arch, and the concrete floor was hidden under a layer of modern saltillo tile.
The arch was rebuilt, and anchored to the cast-in-place concrete beam that still spanned the entirety of the opening, the railing was cleaned, and the concrete floor and stair refinished by a local expert in the trade.
Architect: Gene Kniaz, Spiral Architects
General Contractor: Linthicum Custom Builders
Photo: Maureen Ryan Photography
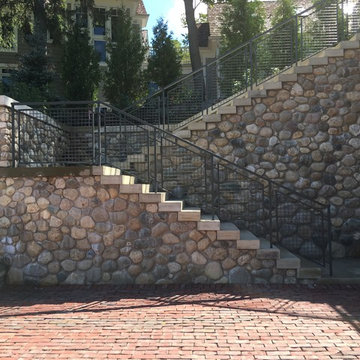
Lowell Custom Homes, Lake Geneva, WI Outdoor kitchen Danver Stainless Steel Cabinetry framed with teak center panel, Black Absolute Granite countertops, Pizza Oven, refrigerator drawers.
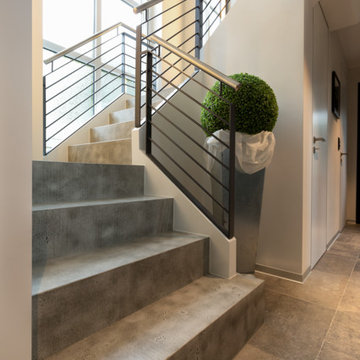
Eingangsbereiche verdienen eine besondere Aufmerksamkeit, denn sie sind die Visitenkarte eines Hauses. Wir Menschen fühlen instinktiv, ob wir bleiben oder wieder gehen wollen. Die alte Treppenanlage ist komplett überarbeitet worden mit Betonstufen, Geländer und Beleuchtung. Fast raumhohe Zimmertüren ohne sichtbar vorstehende Zarge wirken so zurückhaltend, als wären sie Teil der Wand. Der großformatige Fliesenboden mit seinen zahlreichen Schattierungen verläuft durch die ganze Ebene.
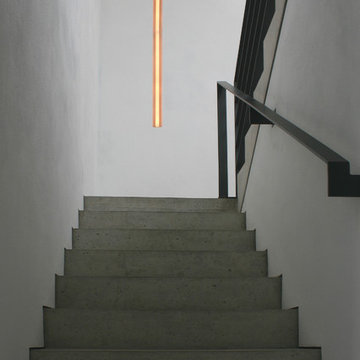
ハノーファーにある高級な巨大なコンテンポラリースタイルのおしゃれなかね折れ階段 (コンクリートの蹴込み板、金属の手すり) の写真
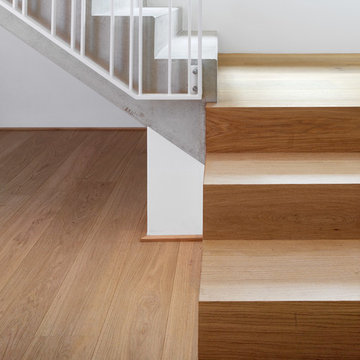
Eric Tschernow, Berlin
他の地域にある巨大なモダンスタイルのおしゃれな直階段 (コンクリートの蹴込み板、金属の手すり) の写真
他の地域にある巨大なモダンスタイルのおしゃれな直階段 (コンクリートの蹴込み板、金属の手すり) の写真
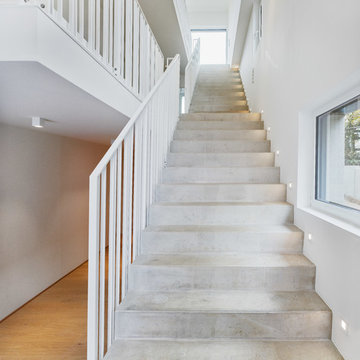
Eric Tschernow, Berlin
他の地域にある巨大なモダンスタイルのおしゃれな直階段 (コンクリートの蹴込み板、金属の手すり) の写真
他の地域にある巨大なモダンスタイルのおしゃれな直階段 (コンクリートの蹴込み板、金属の手すり) の写真
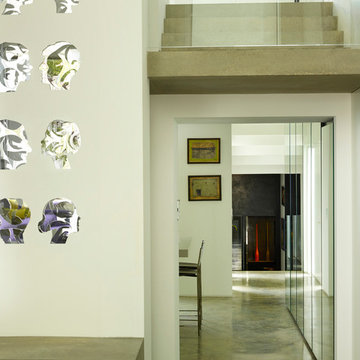
A couple of steps lead down from the living room to the kitchen, which is located at the front of the house beneath the entrance hall/study. Mirrored cabinets on one side provide discreet storage whilst increasing the illusion of space.
Photographer: Rachael Smith
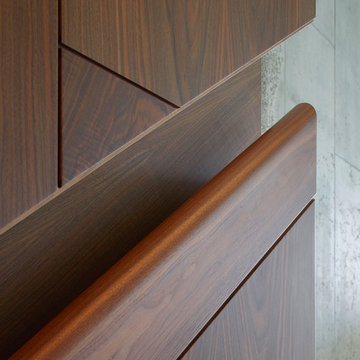
Stair handrail detail.
Architect: Jamie Fobert Architects
Photo credit: Hufton and Crow Photography
他の地域にあるラグジュアリーな巨大なコンテンポラリースタイルのおしゃれな折り返し階段 (コンクリートの蹴込み板、木材の手すり) の写真
他の地域にあるラグジュアリーな巨大なコンテンポラリースタイルのおしゃれな折り返し階段 (コンクリートの蹴込み板、木材の手すり) の写真
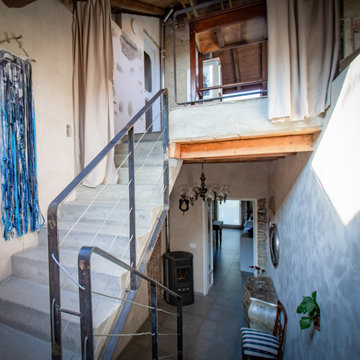
Questo immobile d'epoca trasuda storia da ogni parete. Gli attuali proprietari hanno avuto l'abilità di riuscire a rinnovare l'intera casa (la cui costruzione risale alla fine del 1.800) mantenendone inalterata la natura e l'anima.
Parliamo di un architetto che (per passione ha fondato un'impresa edile in cui lavora con grande dedizione) e di una brillante artista che, con la sua inseparabile partner, realizza opere d'arti a quattro mani miscelando la pittura su tela a collage tratti da immagini di volti d'epoca. L'introduzione promette bene...
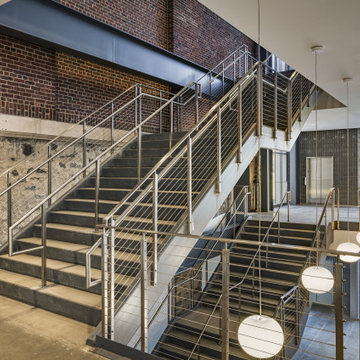
Stunning interior stair rail. The stainless cable railing design is perfect for an elegant staircase design. The commercial railing installation features custom stair handrails and stainless cable infill material. The elegant continuous metal handrail gives the project a high-end luxury feel.
巨大なコンクリートの階段 ( 全タイプの手すりの素材) の写真
1
