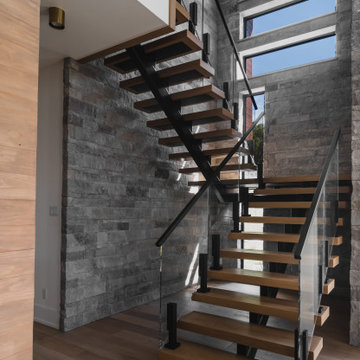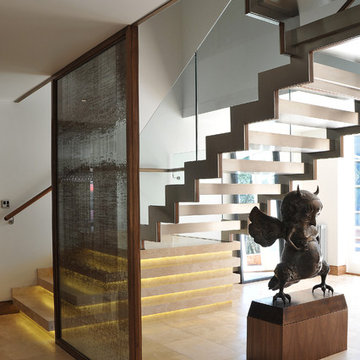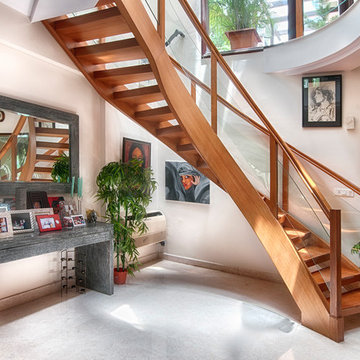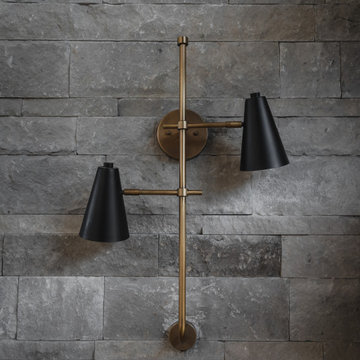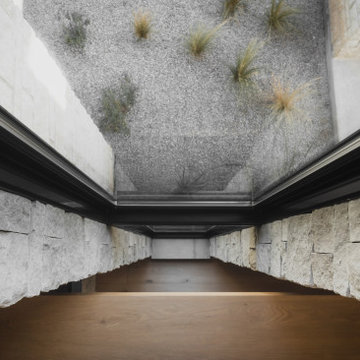トラバーチンのオープン階段 ( 全タイプの手すりの素材、コンクリートの蹴込み板) の写真
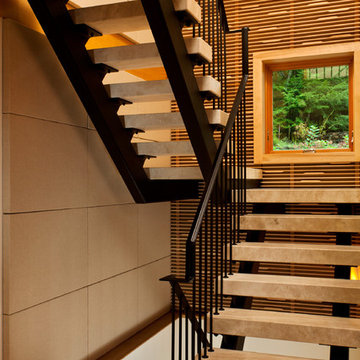
Floating travertine staircase | Scott Bergmann Photography
ニューヨークにあるコンテンポラリースタイルのおしゃれな階段 (金属の手すり) の写真
ニューヨークにあるコンテンポラリースタイルのおしゃれな階段 (金属の手すり) の写真
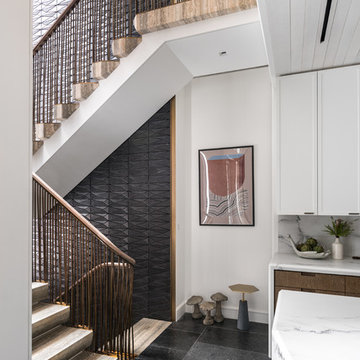
Townhouse stair in travertine block with bent bronze and walnut railing. Custom formed terra cotta tiles in an inky glaze line the 30ft tall walls of the stair. The stair links the kitchen, pictured here, to dining room and wine room/lounge above and below. Photo by Alan Tansey. Architecture and Interior Design by MKCA.
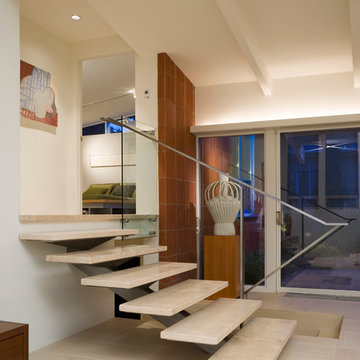
Fifty years ago, a sculptor, Jean Neufeld, moved into a new home at 40 South Bellaire Street in Hilltop. The home, designed by a noted passive solar Denver architect, was both her house and her studio. Today the home is a piece of sculpture – a testament to the original architect’s artistry; and amid the towering, new, custom homes of Hilltop, is a reminder that small things can be highly prized.
The ‘U’ shaped, 2100 SF existing house was designed to focus on a south facing courtyard. When recently purchased by the new owners, it still had its original red metal kitchen cabinets, birch cabinetry, shoji screen walls, and an earth toned palette of materials and colors. Much of the original owners’ furniture was sold with the house to the new owners, a young couple with a passion for collecting contemporary art and mid-century modern era furniture.
The original architect designed a house that speaks of economic stewardship, environmental quality, easy living and simple beauty. Our remodel and renovation extends on these intentions. Ultimately, the goal was finding the right balance between old and new by recognizing the inherent qualities in a house that quietly existed in the midst of a neighborhood that has lost sight of its heritage.
Photo - Frank Ooms
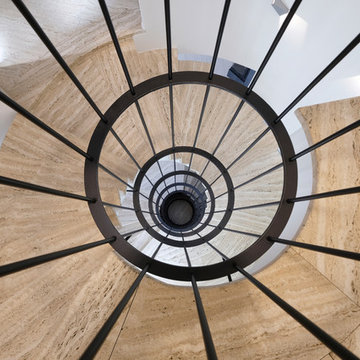
Christian Lünig- Die Arbeitsblende
ドルトムントにあるコンテンポラリースタイルのおしゃれなサーキュラー階段 (コンクリートの蹴込み板、金属の手すり) の写真
ドルトムントにあるコンテンポラリースタイルのおしゃれなサーキュラー階段 (コンクリートの蹴込み板、金属の手すり) の写真
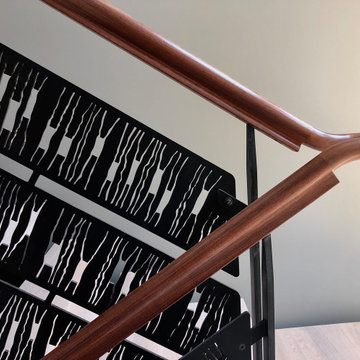
custom-designed steel panels accent a floating stair flooded with natural light
シアトルにある高級な中くらいなモダンスタイルのおしゃれな階段 (金属の手すり) の写真
シアトルにある高級な中くらいなモダンスタイルのおしゃれな階段 (金属の手すり) の写真
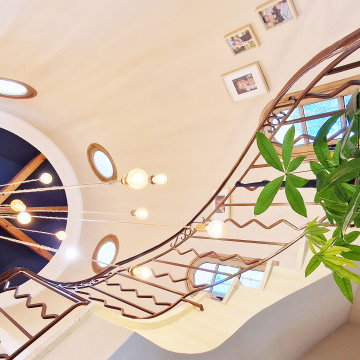
La tour-escalier était un des points noirs de l'isolation de cette maison. Les anciennes menuiseries bois arrondies de bonne facture ont été équipées de double vitrage, le sous-escalier a été fermé au profit de rangements, le plafond en lambris a été démonté pour remettre en valeur les poutraisons après isolation. In fine, un lustre majestueux fait-maison accompagne l'escalier et ses visiteurs jusqu'au Pachira qui se déploie depuis le sol dans cet espace qui reprend son rôle de pièce-maîtresse
トラバーチンのオープン階段 ( 全タイプの手すりの素材、コンクリートの蹴込み板) の写真
1
