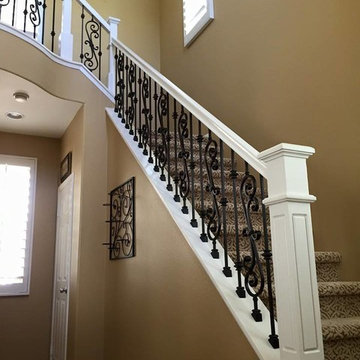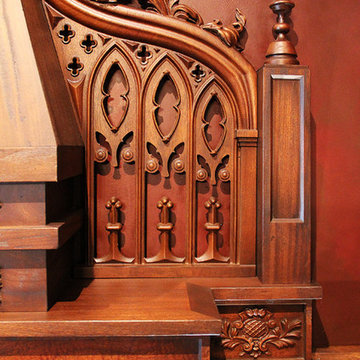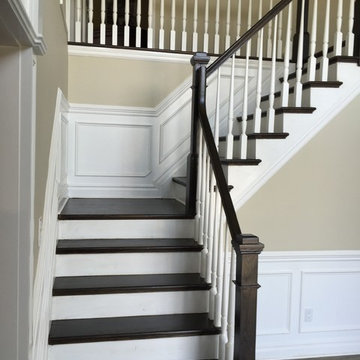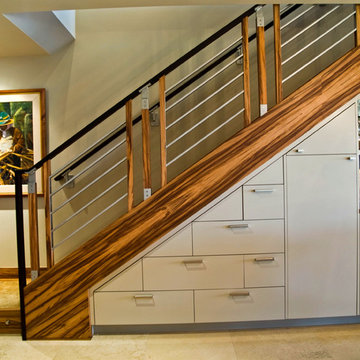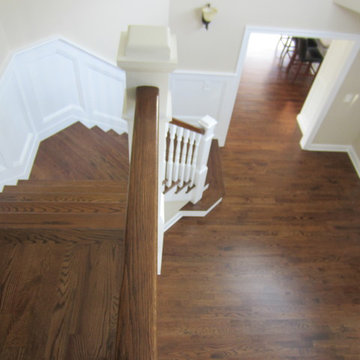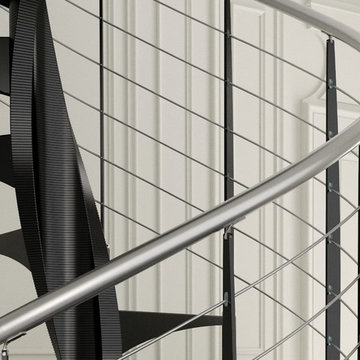階段の写真
絞り込み:
資材コスト
並び替え:今日の人気順
写真 1781〜1800 枚目(全 544,318 枚)
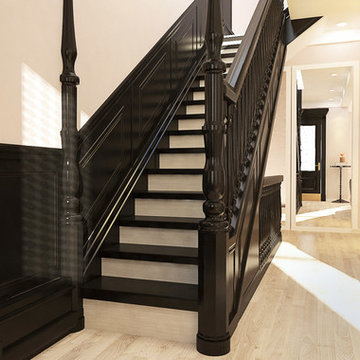
Interior Designer Olga Poliakova
ニューヨークにある高級な中くらいなヴィクトリアン調のおしゃれなかね折れ階段 (フローリングの蹴込み板) の写真
ニューヨークにある高級な中くらいなヴィクトリアン調のおしゃれなかね折れ階段 (フローリングの蹴込み板) の写真
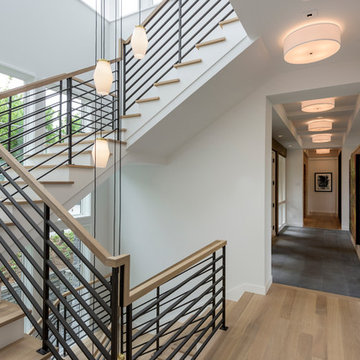
Builder: John Kraemer & Sons, Inc. - Architect: Charlie & Co. Design, Ltd. - Interior Design: Martha O’Hara Interiors - Photo: Spacecrafting Photography
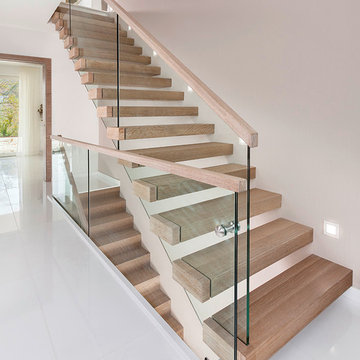
ST920 Floating stair made of patinated oak finished with hardwax oil. Balustrade made of glass with wooden handrail. Private residential project, designed by TRĄBCZYŃSKI
希望の作業にぴったりな専門家を見つけましょう
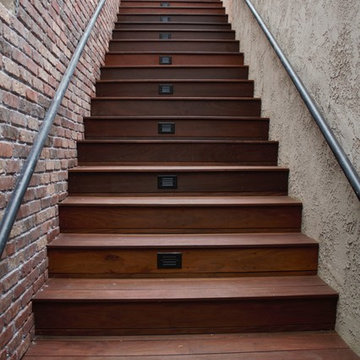
Ipe deck on existing concrete deck.
ロサンゼルスにある高級な中くらいなモダンスタイルのおしゃれな外階段の写真
ロサンゼルスにある高級な中くらいなモダンスタイルのおしゃれな外階段の写真
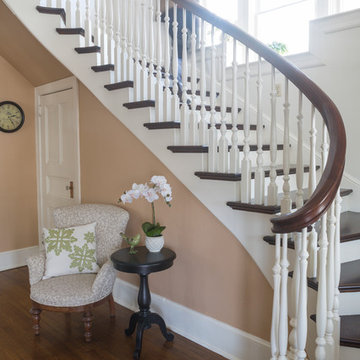
An 1800's home gets a regal staircase to reflect the style of the home.
mwittmeyerphotograhpy.com
ニューヨークにあるヴィクトリアン調のおしゃれな階段の写真
ニューヨークにあるヴィクトリアン調のおしゃれな階段の写真
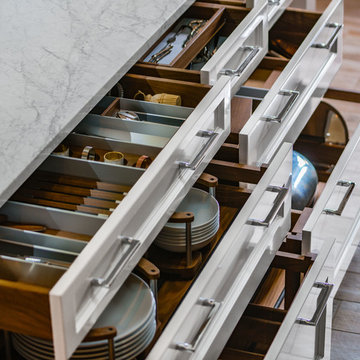
Multiple BIN Drawers offer unlimited storage possibilities. Components can be moved from drawer to drawer and maintain their precise fit and function.
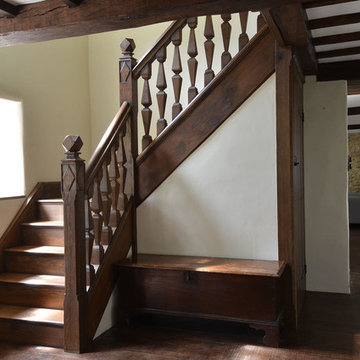
17th century Jacobean style oak staircase produced for a country house in the Cotswolds. Beautiful hand cut square balusters, decorative finials and newel posts.
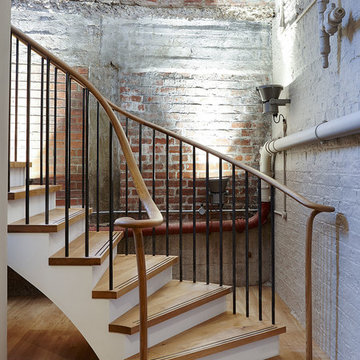
A very real concern of many people refurbishing a period property is getting the new interior to sit well in what can effectively be a completely new shell. In this respect staircases are no different and regardless of whether you choose a traditional or contemporary staircase it has to be in empathy with the building and not look like an obvious add on. Executed properly the staircase will update the property and see it confidently through generations to come.
In 2014 Bisca were commissioned by Northminster Ltd to work alongside Rachel McLane Interiors and COG Architects in the conversion of a 1930’s car showroom in the heart of York into prestige, residential loft style apartments.
There were two clear facets to the redeveloped building, the River Foss facing apartments, which were rather industrial in architectural scale and feel, and the more urban domestic proportions and outlook of the Piccadilly Street facing apartments.
The overall theme for the redevelopment was industrial; the differentiator being the level to which the fixtures and fittings of within each apartment or area soften the feel.
In keeping with the industrial heritage of the building the main common areas staircase, from basement to ground and ground to first, was carefully designed to be part of the property in its new chapter. Visible from Piccadilly at street level, the staircase is showcased in a huge feature window at ground floor and the design had to be both stunning and functional.
As the apartments at the Piccadilly side of the property were fitted with oak units and oak flooring, hardwearing treads of fumed oak were the obvious choice for the staircase timber. The inlaid tread detail provides a non-slip function as well as adding interest.
Closed treads and risers are supported by slim and elegant steel structures and sweeping plastered soffits contrasting wonderfully with the warmth of the exposed brickwork. The balustrade is of hand forged, formed and textured uprights capped by a tactile hand carved oak handrail.
Bisca have gained a reputation as specialists for staircases in listed or period properties and were proud to be part of the winning team at the recent York Design Awards where Piccadilly Lofts Staircase won the special judges award special award for detail design and craftsmanship
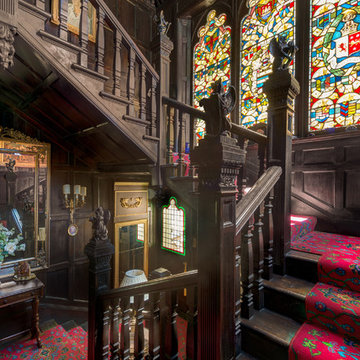
Stunning panelled staircase and stained-glass windows in a fully renovated Lodge House in the Strawberry Hill Gothic Style. c1883 Warfleet Creek, Dartmouth, South Devon. Colin Cadle Photography, Photo Styling by Jan
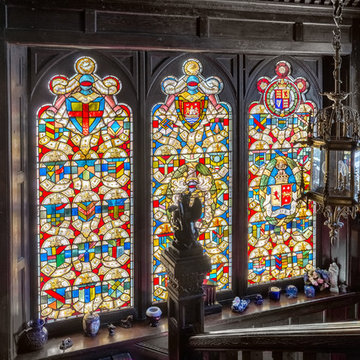
Stunning panelled staircase and stained-glass windows in a fully renovated Lodge House in the Strawberry Hill Gothic Style. c1883 Warfleet Creek, Dartmouth, South Devon. Colin Cadle Photography, Photo Styling by Jan Cadle
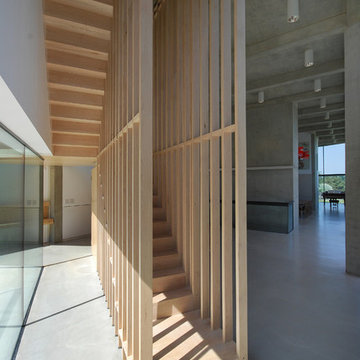
Engineered slatted maple wood staircase by Joe Mellows Furniture to screen interior spaces from front driveway.
Photography: Lyndon Douglas
ロンドンにあるお手頃価格のインダストリアルスタイルのおしゃれな折り返し階段 (木の蹴込み板) の写真
ロンドンにあるお手頃価格のインダストリアルスタイルのおしゃれな折り返し階段 (木の蹴込み板) の写真
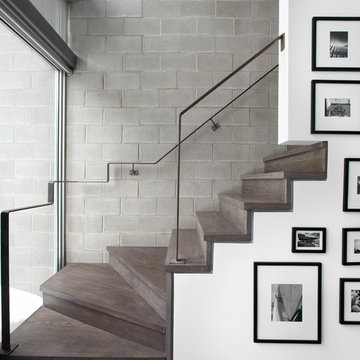
Nothing ordinary about the modern look and finishes of this staircase. The transition to the upstairs level with this look by Lux Design, is very seamless. The blank wall leading to the second floor, has been used to display some of the client's most favorite photos from his travels, to add a layer of visual interest.
Photo Credit: Lisa Petrole
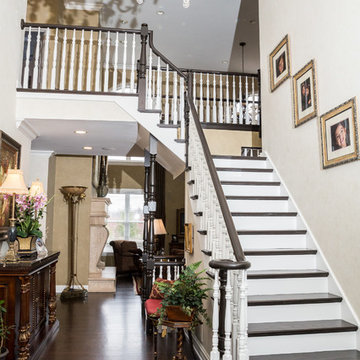
Dark Floors, Stairs & Railings
Photo by: Divine Simplicity Photography
シカゴにあるラグジュアリーな広いトラディショナルスタイルのおしゃれなかね折れ階段 (フローリングの蹴込み板、木材の手すり) の写真
シカゴにあるラグジュアリーな広いトラディショナルスタイルのおしゃれなかね折れ階段 (フローリングの蹴込み板、木材の手すり) の写真
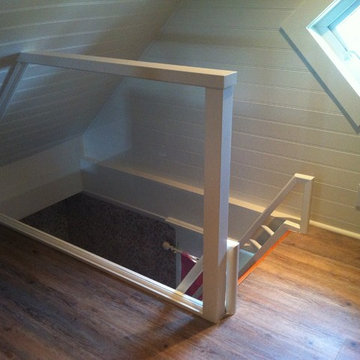
Custom built attic access stairs with glass panel guard rail, custom built handrail with return for climbing ease.
バンクーバーにあるトラディショナルスタイルのおしゃれな階段の写真
バンクーバーにあるトラディショナルスタイルのおしゃれな階段の写真
階段の写真
90
