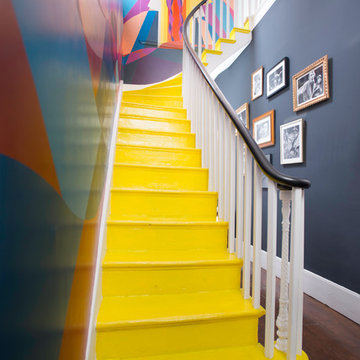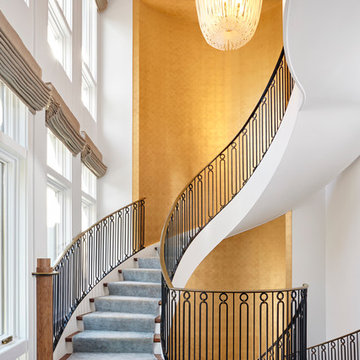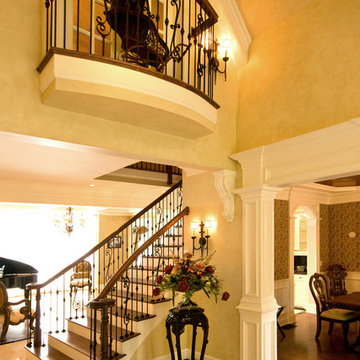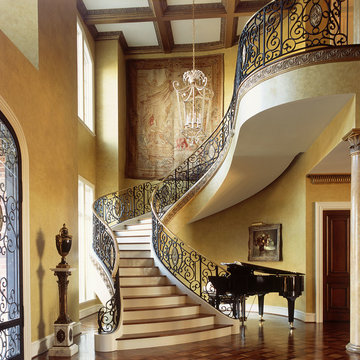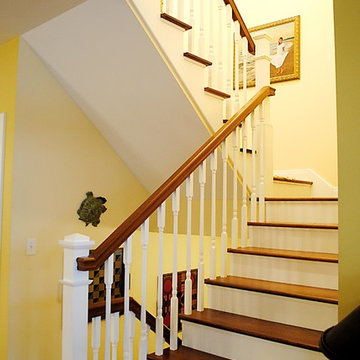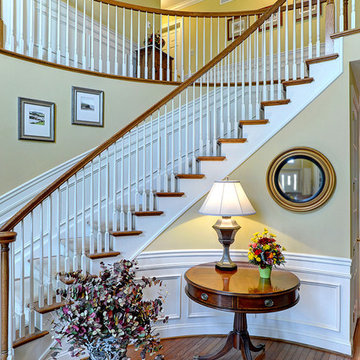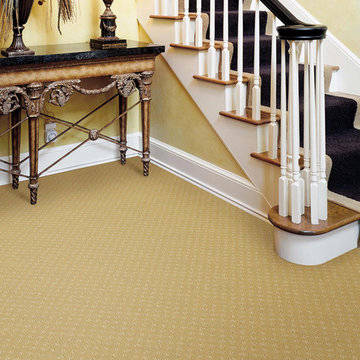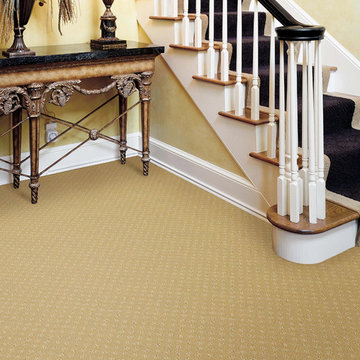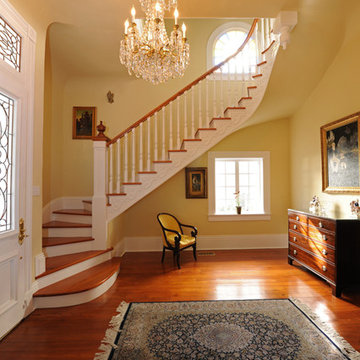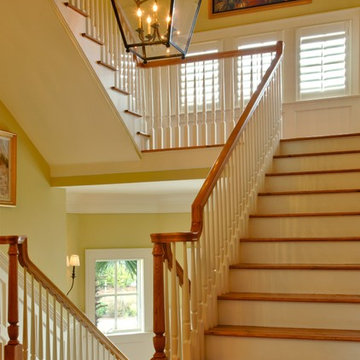黄色い階段 (フローリングの蹴込み板) の写真
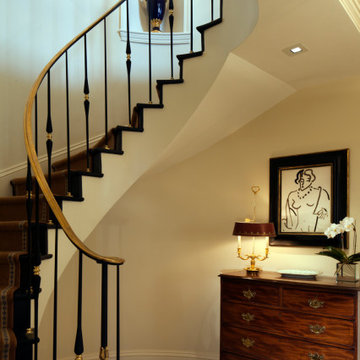
Traditional curved staircase with painted black wood treads and risers lined with brown carpet, ornate black and gold metal railing, and curved dado rail (Bottom view)
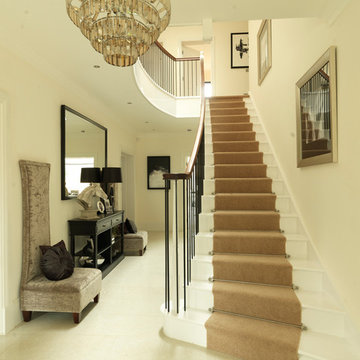
3 Storey Painted White Traditional Curved Cut String Staircase with Structural 16mm Mild Steel Powder Coated Spindles, Voluted and Curved Mahogany Handrails and Turned Newels.

Félix 13
ストラスブールにある高級な中くらいなコンテンポラリースタイルのおしゃれな階段 (フローリングの蹴込み板、ワイヤーの手すり) の写真
ストラスブールにある高級な中くらいなコンテンポラリースタイルのおしゃれな階段 (フローリングの蹴込み板、ワイヤーの手すり) の写真
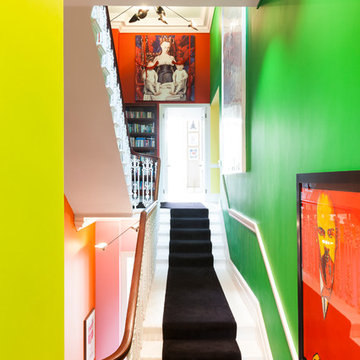
Inside, a beautiful wrought-iron Victorian staircase connects each floor. The stairwell that sits central to the home reminds us that the property is far from ordinary; painted every colour imaginable with vibrant artworks and a Central line tube map print acknowledging its location.
http://www.domusnova.com/properties/buy/2060/4-bedroom-flat-westminster-bayswater-hyde-park-gardens-w2-london-for-sale/"> http://www.domusnova.com/properties/buy/2060/4-bedroom-flat-westminster-bayswater-hyde-park-gardens-w2-london-for-sale/
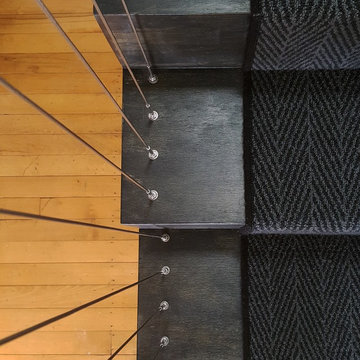
Detail of the black stained plywood stair, tension wire balustrade and herringbone pattern carpet runner.
Photograph: Kate Beilby
オークランドにあるお手頃価格の小さなインダストリアルスタイルのおしゃれなスケルトン階段 (フローリングの蹴込み板、金属の手すり) の写真
オークランドにあるお手頃価格の小さなインダストリアルスタイルのおしゃれなスケルトン階段 (フローリングの蹴込み板、金属の手すり) の写真
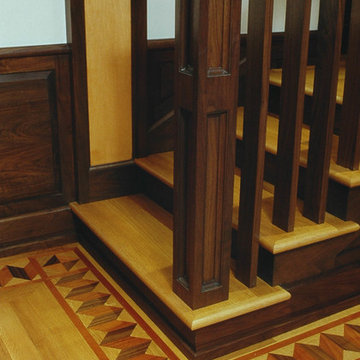
ニューヨークにある高級な中くらいなトラディショナルスタイルのおしゃれな直階段 (フローリングの蹴込み板、木材の手すり) の写真
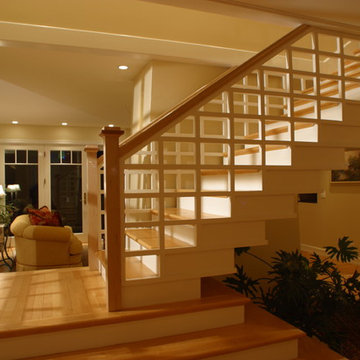
The dramatic stair is seen at the entry of the home. Beyond the stair are glass French doors that open up to a large deck overlooking the ocean. The stairs are a 'slipped box' design that solve the difficult issue of what to do under an open stair. The gridded railing system is at once modern yet with a traditional feel.
Michael McCloskey

The front staircase of this historic Second Empire Victorian home was beautifully detailed but dark and in need of restoration. It gained lots of light and became a focal point when we removed the walls that formerly enclosed the living spaces. Adding a small window brought even more light. We meticulously restored the balusters, newel posts, curved plaster, and trim. It took finesse to integrate the existing stair with newly leveled floor, raised ceiling, and changes to adjoining walls. The copper color accent wall really brings out the elegant line of this staircase.
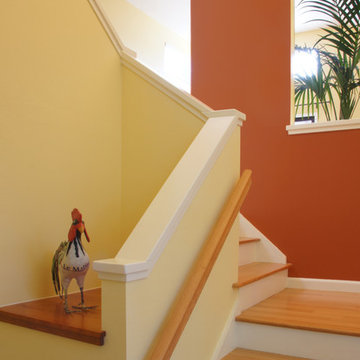
The owners of this airy, bright condo were perplexed by how to define each living area when they all flowed, one into another. With such a complicated layout, was there a way to differentiate from area to area, while incorporating bright colors? Yes!
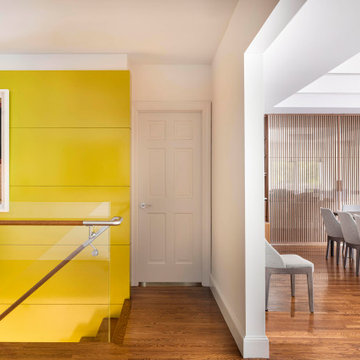
Modern lacquered wood panels in a renovated stairwell
ボストンにあるコンテンポラリースタイルのおしゃれな直階段 (フローリングの蹴込み板、ガラスフェンス、パネル壁) の写真
ボストンにあるコンテンポラリースタイルのおしゃれな直階段 (フローリングの蹴込み板、ガラスフェンス、パネル壁) の写真
黄色い階段 (フローリングの蹴込み板) の写真
1
