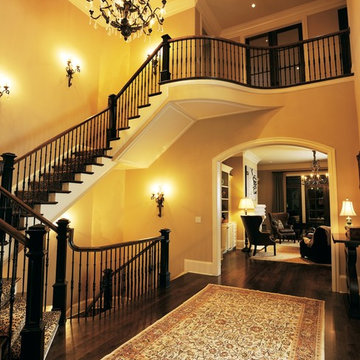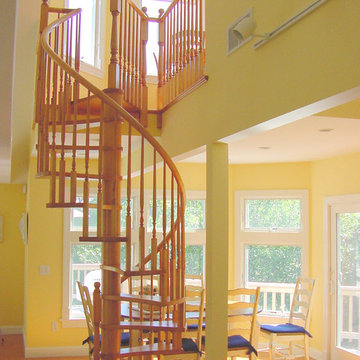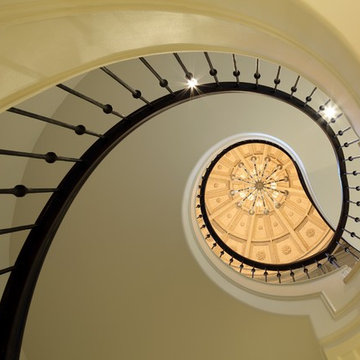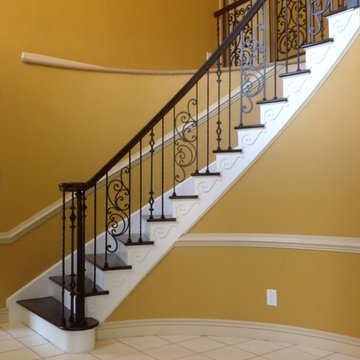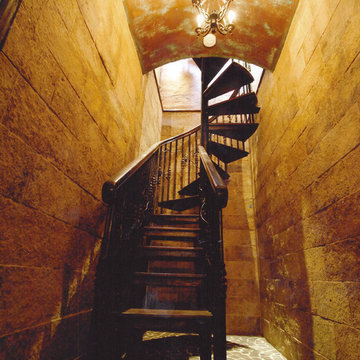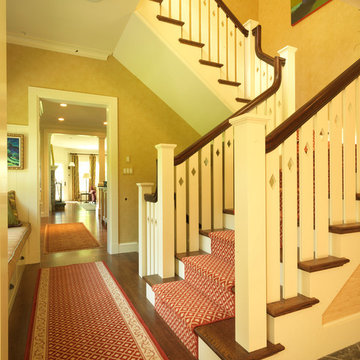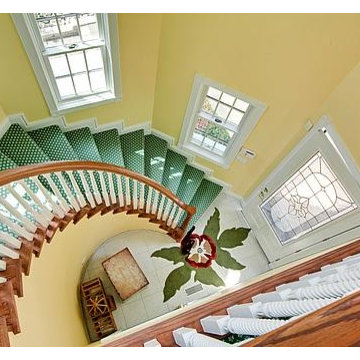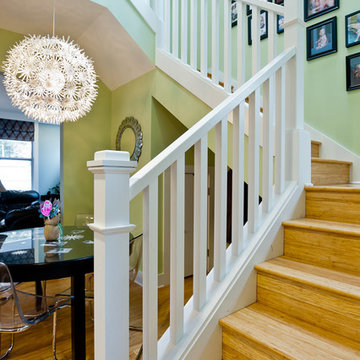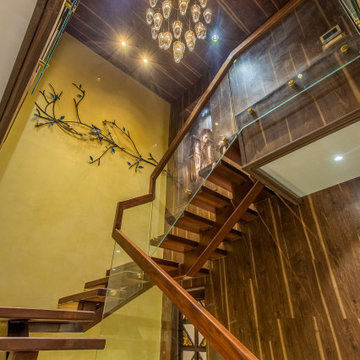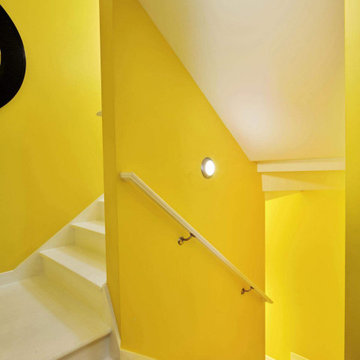黄色い階段の写真
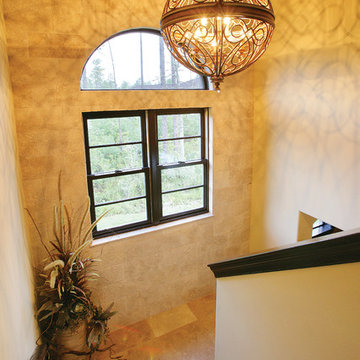
Staircase. The Sater Design Collection's "Ferretti" (Plan #6786) luxury, courtyard Tuscan home plan. saterdesign.com
マイアミにある高級な広い地中海スタイルのおしゃれな折り返し階段の写真
マイアミにある高級な広い地中海スタイルのおしゃれな折り返し階段の写真
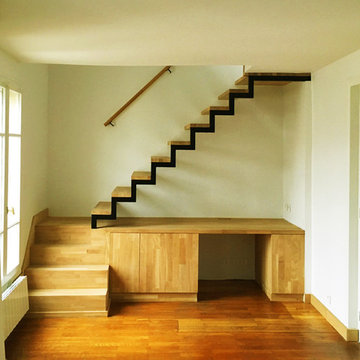
Pour relier deux appartements sans laisser la trémie occuper trop de place, l'idée d'un bureau et de rangements est rapidement apparue au niveau inférieur, alors qu'au-dessus, une estrade vient recouvrir en partie l'ouverture.
crédits photo: spark-architecture
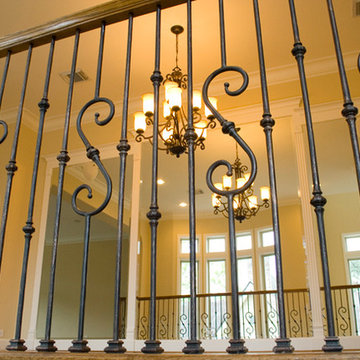
This stair remodel uses tuscan round hammered iron balusters with an s-scroll. CheapStairParts.com
ヒューストンにあるトラディショナルスタイルのおしゃれな階段の写真
ヒューストンにあるトラディショナルスタイルのおしゃれな階段の写真
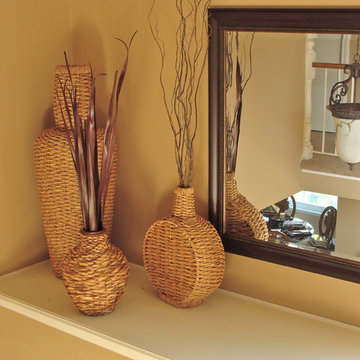
Oversized basket weave vases where used to fill this niche above a staircase.
サンタバーバラにあるトロピカルスタイルのおしゃれな階段の写真
サンタバーバラにあるトロピカルスタイルのおしゃれな階段の写真
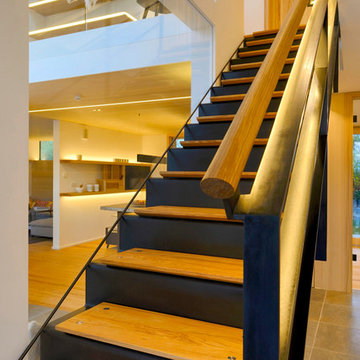
Durch die Treppe, die aus Holz hergestellt wurde, fühlt man sich wie in einer urigen Hütte.
他の地域にある北欧スタイルのおしゃれな階段 (金属の蹴込み板) の写真
他の地域にある北欧スタイルのおしゃれな階段 (金属の蹴込み板) の写真
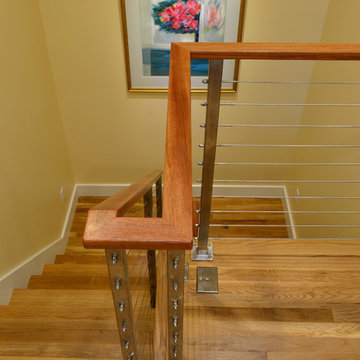
Architecture: Velocipede Architects.
Interiors & Build: Jackson Design Build.
Photography: Krogstad Photography
シアトルにある高級な中くらいなトランジショナルスタイルのおしゃれな折り返し階段 (木の蹴込み板、ワイヤーの手すり) の写真
シアトルにある高級な中くらいなトランジショナルスタイルのおしゃれな折り返し階段 (木の蹴込み板、ワイヤーの手すり) の写真

The Stair is open to the Entry, Den, Hall, and the entire second floor Hall. The base of the stair includes a built-in lift-up bench for storage and seating. Wood risers, treads, ballusters, newel posts, railings and wainscoting make for a stunning focal point of both levels of the home. A large transom window over the Stair lets in ample natural light and will soon be home to a custom stained glass window designed and made by the homeowner.
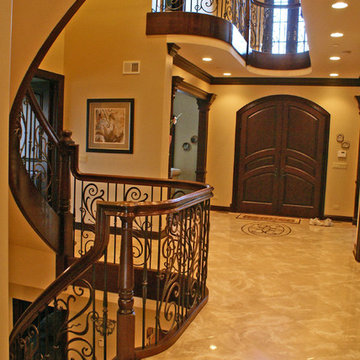
All Brazilian Cherry Freestanding (Floating) Stair with Curb Stringers.
Rebecca Iron Panel Balustrade
Custom Newel Posts & Handrail
シカゴにある巨大なトラディショナルスタイルのおしゃれなスケルトン階段 (木の蹴込み板) の写真
シカゴにある巨大なトラディショナルスタイルのおしゃれなスケルトン階段 (木の蹴込み板) の写真
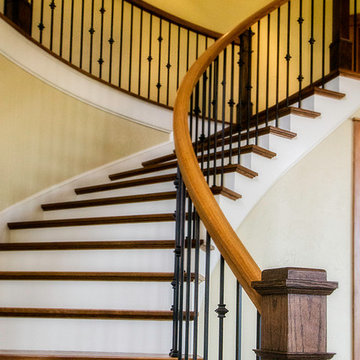
SLS Custom Homes broke ground on this 4000 square foot home in Sherwood, Oregon nestled on 20 acres in the fall of 2011. Honoring the client’s tastes and preferences, our interior design infused a refined rustic lodge with hints of Asian style. We worked with the client covering every interior and exterior inch of the home. Our design included custom great room trusses and corbels, a grand arched stairway, space planning for a hidden bookcase in the den, a custom designed grand lodge fireplace, and custom tile mosaics and millwork throughout the home.
For more about Angela Todd Studios, click here: https://www.angelatoddstudios.com/
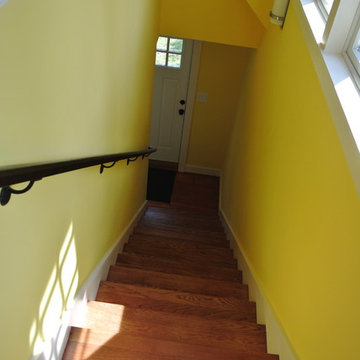
This is a two car garage with an apartment above on the second floor. It also has a pergola with tapered columns and stone pillars in the side yard. The exterior is finished with Azek trim boards, Anderson 400 double hung windows and James Hardie pre-finished cement board siding.
黄色い階段の写真
18
