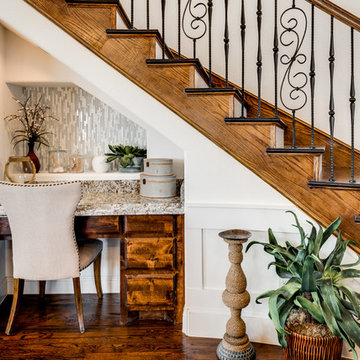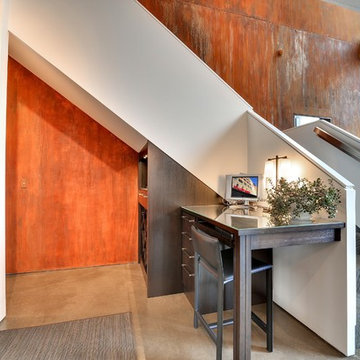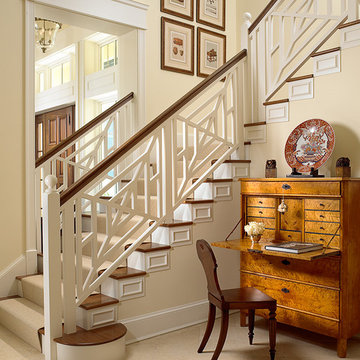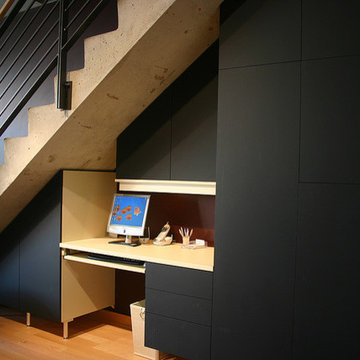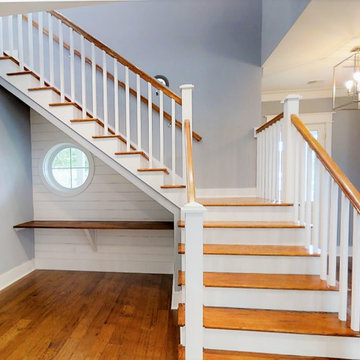木目調の階段下デスクの写真

The Laurel was a project that required a rigorous lesson in southern architectural vernacular. The site being located in the hot climate of the Carolina shoreline, the client was eager to capture cross breezes and utilize outdoor entertainment spaces. The home was designed with three covered porches, one partially covered courtyard, and one screened porch, all accessed by way of French doors and extra tall double-hung windows. The open main level floor plan centers on common livings spaces, while still leaving room for a luxurious master suite. The upstairs loft includes two individual bed and bath suites, providing ample room for guests. Native materials were used in construction, including a metal roof and local timber.

The homeowner works from home during the day, so the office was placed with the view front and center. Although a rooftop deck and code compliant staircase were outside the scope and budget of the project, a roof access hatch and hidden staircase were included. The hidden staircase is actually a bookcase, but the view from the roof top was too good to pass up!
Vista Estate Imaging
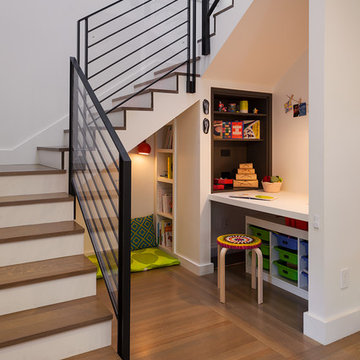
This Claremont home was in the middle stages of construction as a duplex when our clients purchased it. However, they wanted a single family home inspired by Japanese design. The owners have a great modern aesthetic and also wanted to use just a few different materials which created a strong and simple palette. Added to this clean look are chartreuse main doors, midcentury modern lighting, a tatami room, and black metal stair railing. These carefully placed details offer a unique and personal character to the home. In addition, a children’s reading nook and desk under the stair case utilizes the space fully and adds another individual touch.
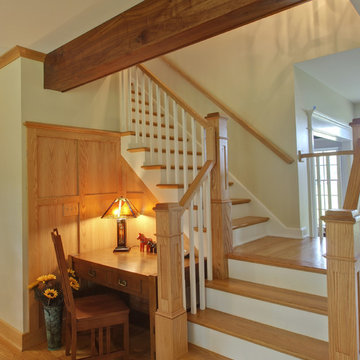
Oak stair and rail with Walnut wrapped beam.
Chuck Hamilton
フィラデルフィアにある広いトラディショナルスタイルのおしゃれな階段 (木の蹴込み板、木材の手すり) の写真
フィラデルフィアにある広いトラディショナルスタイルのおしゃれな階段 (木の蹴込み板、木材の手すり) の写真
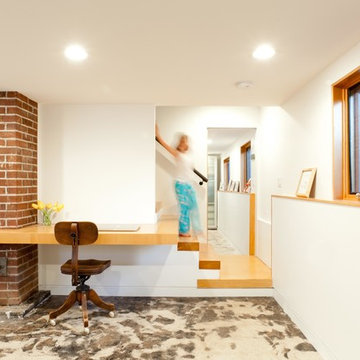
Photo Latreille Delage Photography
バンクーバーにあるコンテンポラリースタイルのおしゃれな階段 (フローリングの蹴込み板) の写真
バンクーバーにあるコンテンポラリースタイルのおしゃれな階段 (フローリングの蹴込み板) の写真
木目調の階段下デスクの写真
1
