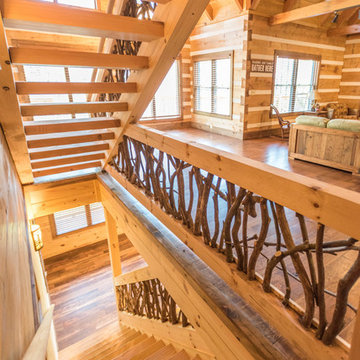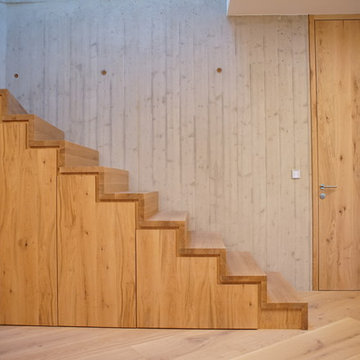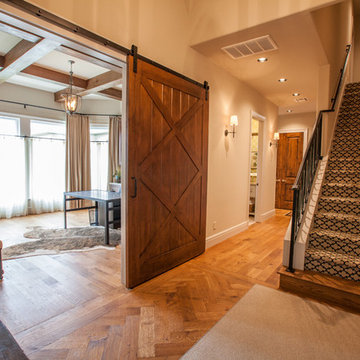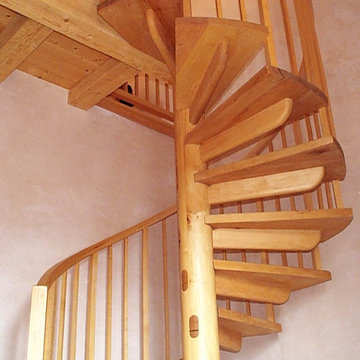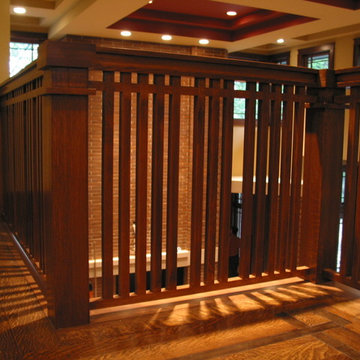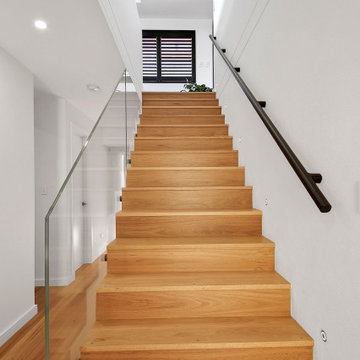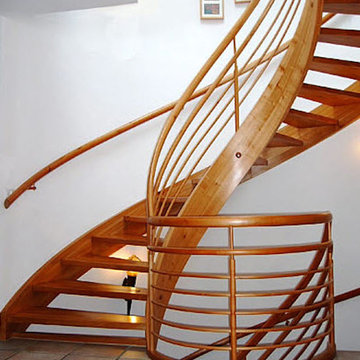広い木目調の階段の写真
絞り込み:
資材コスト
並び替え:今日の人気順
写真 1〜20 枚目(全 138 枚)
1/5
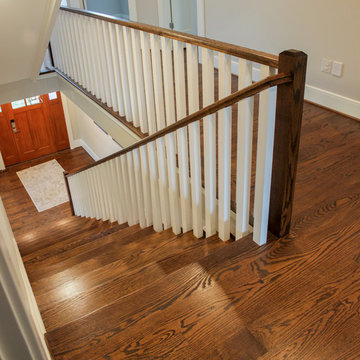
Fabulous new home near Walter Reed Hospital is featuring one of our recently built wooden staircases. The open balustrade system selected by the builder not only allows natural light to travel throughout four levels of beautiful designed spaces, it also balances the structural demands of the stairs and the elegant surroundings. CSC 1976-2020 © Century Stair Company ® All rights reserved.
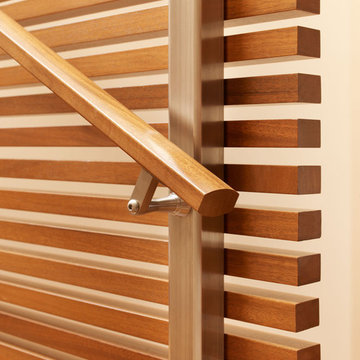
Photography: Eric Staudenmaier
ロサンゼルスにあるラグジュアリーな広いアジアンスタイルのおしゃれな階段 (木材の手すり) の写真
ロサンゼルスにあるラグジュアリーな広いアジアンスタイルのおしゃれな階段 (木材の手すり) の写真
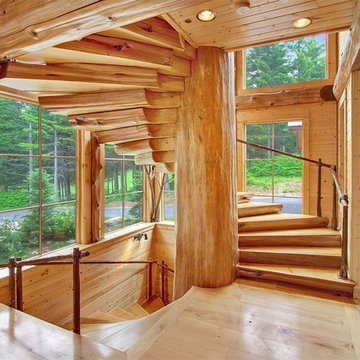
This massive floating log spiral staircase is one many features in this home. All of the treads are tied into nothing but the massive log post running down the center.
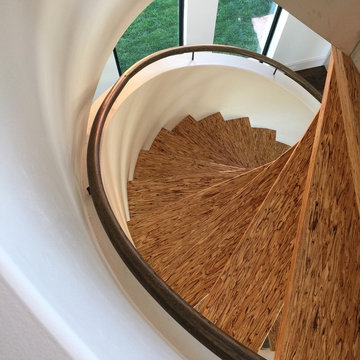
Custom home interior designed by Bella Vici, a design firm and retail shoppe in Oklahoma City. http://bellavici.com
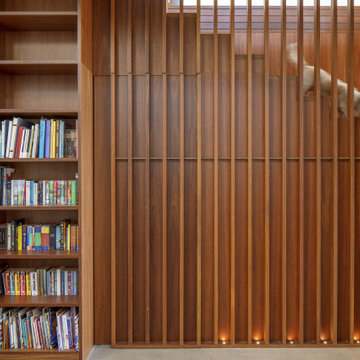
The stair pierces through the exposed concrete framed floors and houses a concealed cellar below.
シドニーにある高級な広いコンテンポラリースタイルのおしゃれな直階段 (木の蹴込み板、木材の手すり、板張り壁) の写真
シドニーにある高級な広いコンテンポラリースタイルのおしゃれな直階段 (木の蹴込み板、木材の手すり、板張り壁) の写真
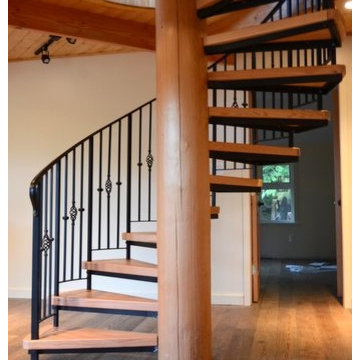
Spiral staircases are stunning and add a unique twist to your home's character. With a smaller footprint than a standard set of stairs, a Spiral Staircase is perfect for tight spaces or to open up a room while adding an eye-catching focal point to your home.
Our Spiral Staircases are not "kits". They are custom designed and fabricated to fit the space in which it was intended. All metal components are welded together to create a strong, structuraly solid staircase you can swirl around for a lifetime! Photography: A. Vine
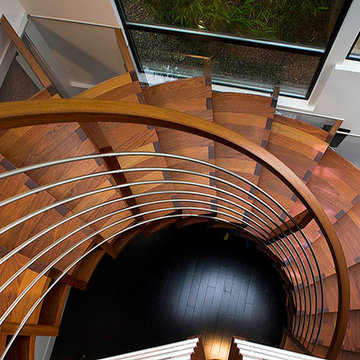
Glass extension of treads to adjacent walls provides safe passage up and down stairs.
サンフランシスコにある広いモダンスタイルのおしゃれな階段 (金属の手すり) の写真
サンフランシスコにある広いモダンスタイルのおしゃれな階段 (金属の手すり) の写真
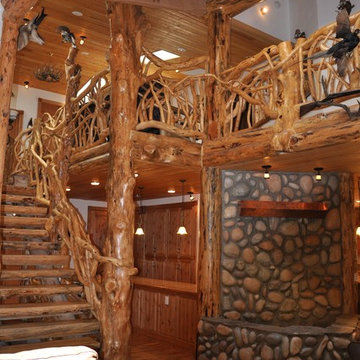
hand crafted hand rail and stairwell ,reclaimed flooring
cedar ceiling
antler lights
他の地域にある高級な広いラスティックスタイルのおしゃれな階段 (木材の手すり) の写真
他の地域にある高級な広いラスティックスタイルのおしゃれな階段 (木材の手すり) の写真
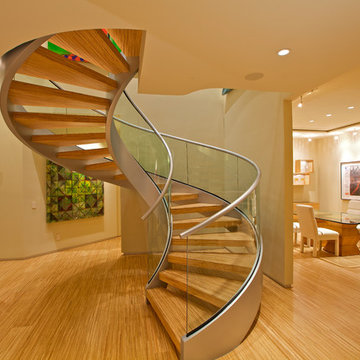
Photos by: Brent Haywood Photography. www.brenthaywoodphotography.com
サンディエゴにある高級な広いモダンスタイルのおしゃれな階段 (ガラスフェンス) の写真
サンディエゴにある高級な広いモダンスタイルのおしゃれな階段 (ガラスフェンス) の写真
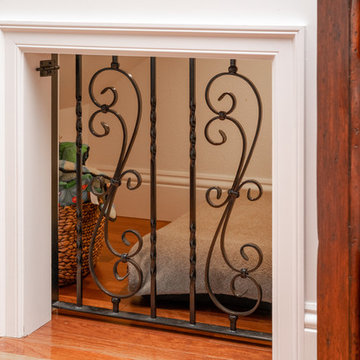
Doggie Niche under Staircase. Wrought iron door on pocket door rail.
タンパにある広いエクレクティックスタイルのおしゃれな直階段 (木の蹴込み板、金属の手すり) の写真
タンパにある広いエクレクティックスタイルのおしゃれな直階段 (木の蹴込み板、金属の手すり) の写真
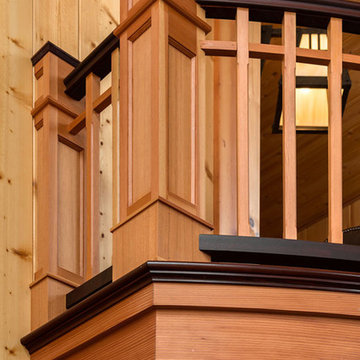
This three-story vacation home for a family of ski enthusiasts features 5 bedrooms and a six-bed bunk room, 5 1/2 bathrooms, kitchen, dining room, great room, 2 wet bars, great room, exercise room, basement game room, office, mud room, ski work room, decks, stone patio with sunken hot tub, garage, and elevator.
The home sits into an extremely steep, half-acre lot that shares a property line with a ski resort and allows for ski-in, ski-out access to the mountain’s 61 trails. This unique location and challenging terrain informed the home’s siting, footprint, program, design, interior design, finishes, and custom made furniture.
Credit: Samyn-D'Elia Architects
Project designed by Franconia interior designer Randy Trainor. She also serves the New Hampshire Ski Country, Lake Regions and Coast, including Lincoln, North Conway, and Bartlett.
For more about Randy Trainor, click here: https://crtinteriors.com/
To learn more about this project, click here: https://crtinteriors.com/ski-country-chic/
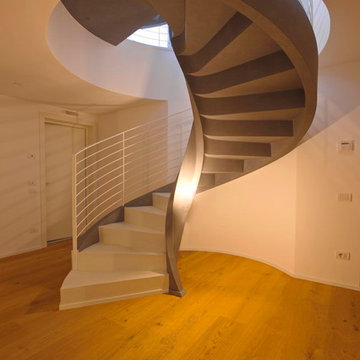
Fornitura e progettazione: Sistemawood www.sisthemawood.com
Fotografo: Matteo Rinaldi
他の地域にある広いモダンスタイルのおしゃれならせん階段 (コンクリートの蹴込み板、金属の手すり) の写真
他の地域にある広いモダンスタイルのおしゃれならせん階段 (コンクリートの蹴込み板、金属の手すり) の写真
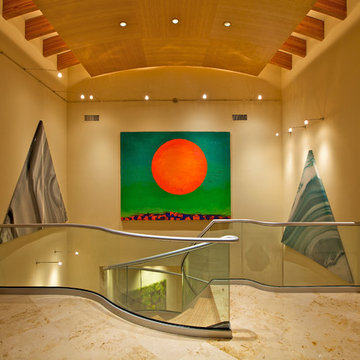
The upper foyer displays the owner's large format art pieces below a suspended curved wood ceiling.
Photos by: Brent Haywood Photography. www.brenthaywoodphotography.com
広い木目調の階段の写真
1
